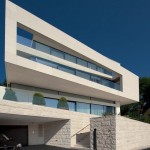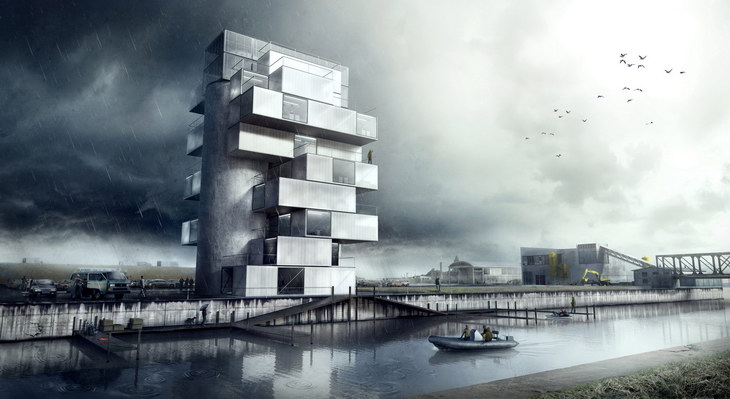
Moko Architects present their proposal design for the Diving and Indoor Skydiving Center in Warsaw, Poland, entitled 'BS25' Silos. The structure of the building will provide the people of Warsaw place where they can learn the skills of diving and have the opportunity to safely train at the depth of 25m under supervised control.
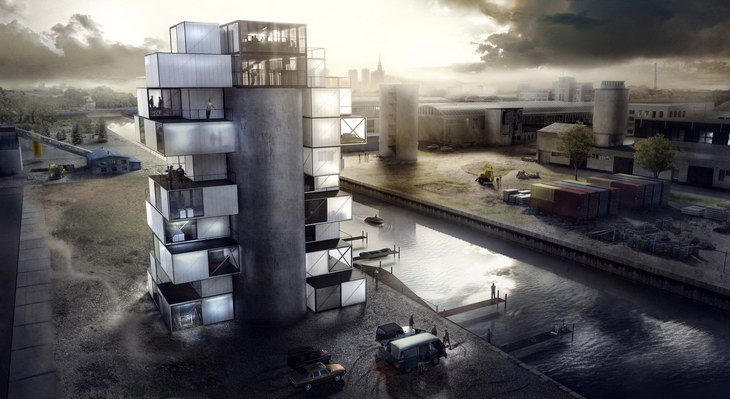
From the Architects:
The area for the investment is located about 12 km away from the center of Warsaw. Main facilities include wholesale warehouses of construction materials and other products. The ?era?ski channel flows through the entire area, which creates a unique municipal landscape. The collection of elements described above has a huge potential. The channel is a great water communication route between the City and the Zegrze Reservoir which provides the opportunity of doing water sports and staying active.

The remains of the factories, warehouses and silos may be attractive for investors interested in their modernization into lofts, offices, studios or erecting new buildings which will interline into the surrounding landscape. This area is also becoming a popular place for amateurs of extreme sports, artists or people who like exploring abandoned buildings. The well located in one of the silos is connected to the “cave” of the other cylinder. This is an ideal place to train wreck diving. The diameter of the well is 7m.
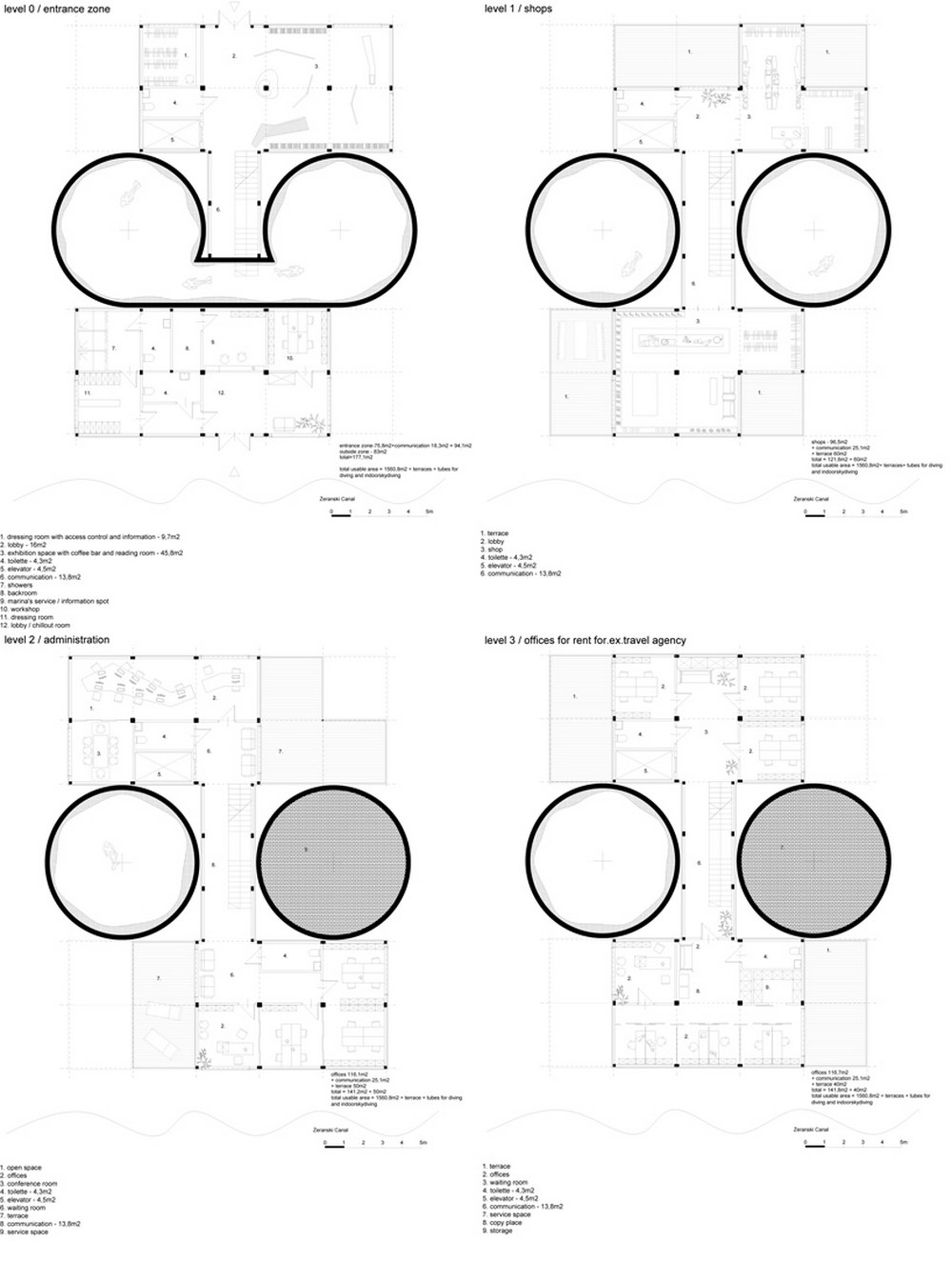
Apart from the cave, the second silo will feature a technical area as well as an Indoor Skydiving Center. This place will make dreams about flying come true. In the “tube” where air will flow at high speeds, you will be able to safely train skydiving. The Diving and Indoor Skydiving Center will feature additional functions for people who will only visit the center for a few hours with their families as well as for organized groups coming for training sessions lasting a couple of days.
The ground floor will feature the entrance area with exhibition space, professional magazines reading area, external café open in the summer season as well as a workshop. Level 1 will house sports stores. Level 2 and 3 will feature offices and administration. Level 4 will feature a hostel for indoor skydivers while level 5 will house training rooms and changing rooms for skydivers as well as the entrance to the area where the practical training of indoor skydiving is conducted. Level 6 will house a hostel for divers, level 7 will feature training and presentation rooms for divers while on level 8 there will be changing rooms separate for women and men.
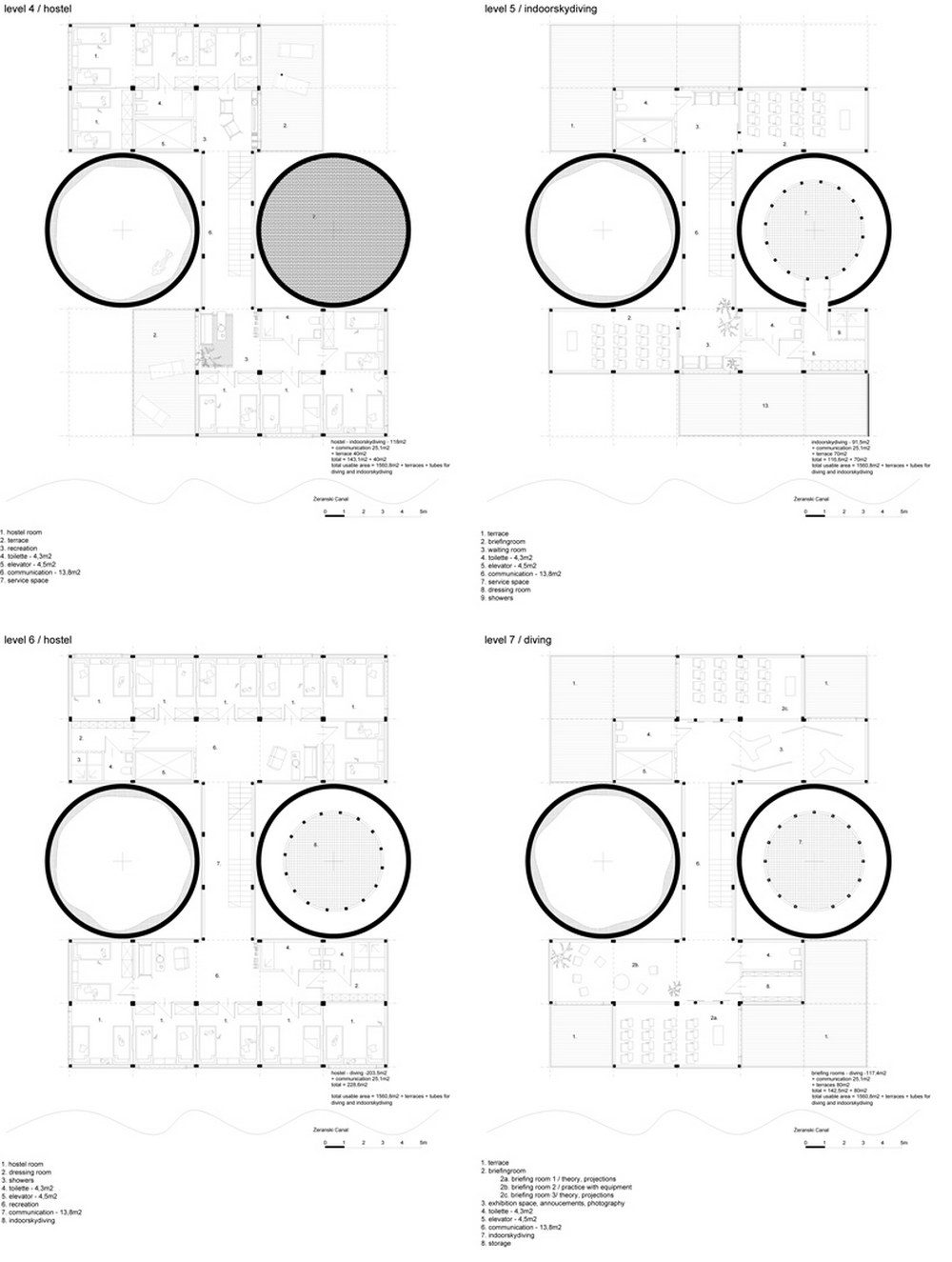
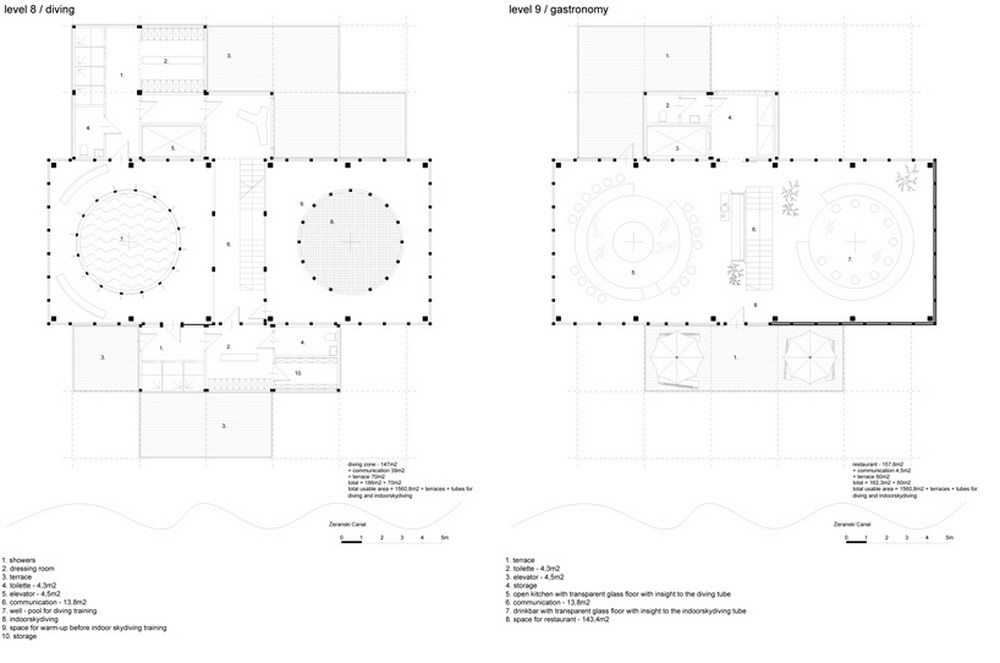
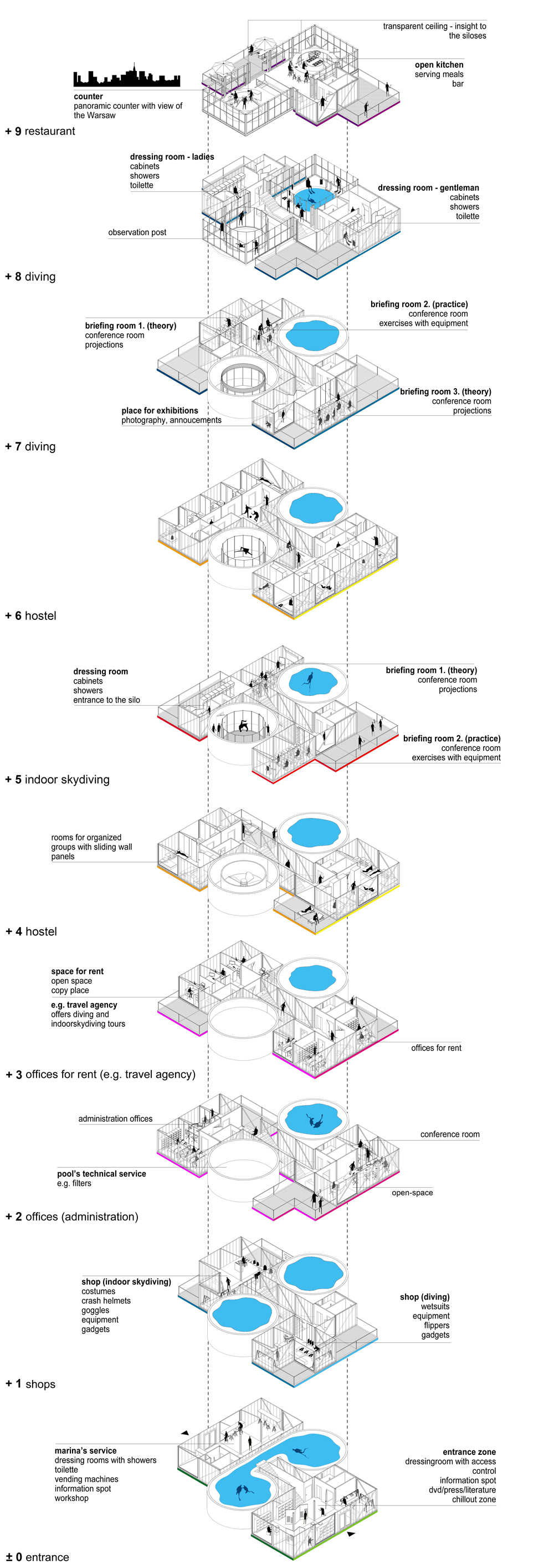
Source Archdaily. *
Project: Diving and Indoor Skydiving Center – ‘BS25′ Silos
Designed by Moko Architects
Team: MFRMGR, Marta Frejda, Micha? Gratkowski
Collaboration: Kacper Kuczy?ski, Tomasz Tymi?ski Usable Floor
Area: 2280.8 m2
Location: Warsaw, Poland
Website: http://www.mokoarchitects.pl/


