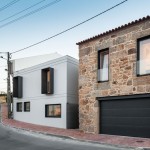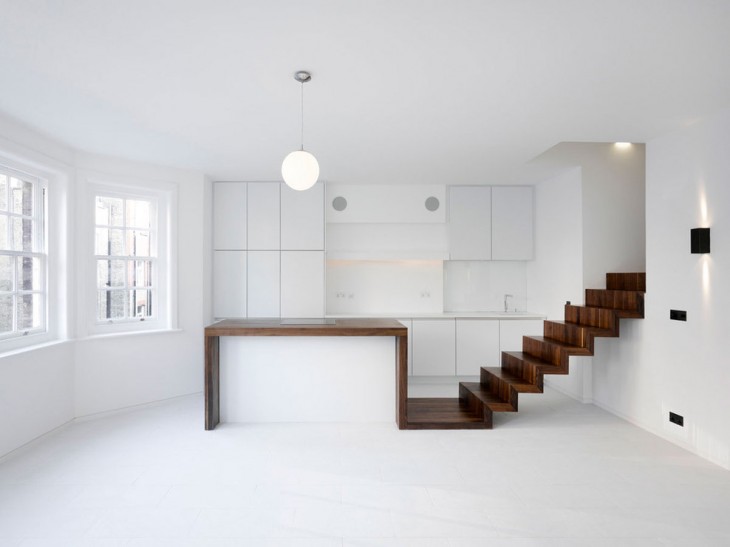
KHBT architecture practice has in 2012 finalized renovation of a Balfour Place apartment in London, connecting two separate unites into a comfortable yet modern living space. The connection is made with beautifully designed staircase, which not only as a stand out design detail is a functional key of the space.
A rundown apartment in prestigious Mayfair has been transformed into an inhabitable sculpture. Formerly there were 2 separate residential units which have been connected with a space defining spine. Due to head height restrictions of the communal staircase running across this spine various steps and level changes had to be overcome. This lead to the main concept, a meandering ribbon which becomes an inherent part of all main functions of the flat: Kitchen, Stair, Circulation and Bathroom. Made out of precious massive walnut timber it creates a fitting character to the area and a contrasting element to the white flooring. – from KHBT
For more of the apartment continue below:

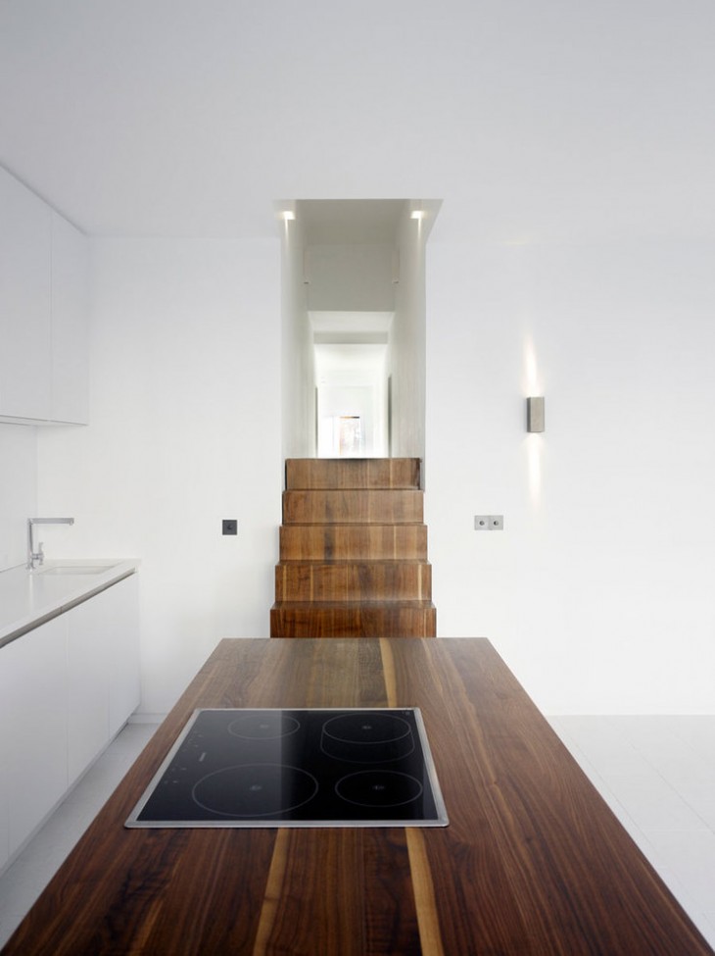


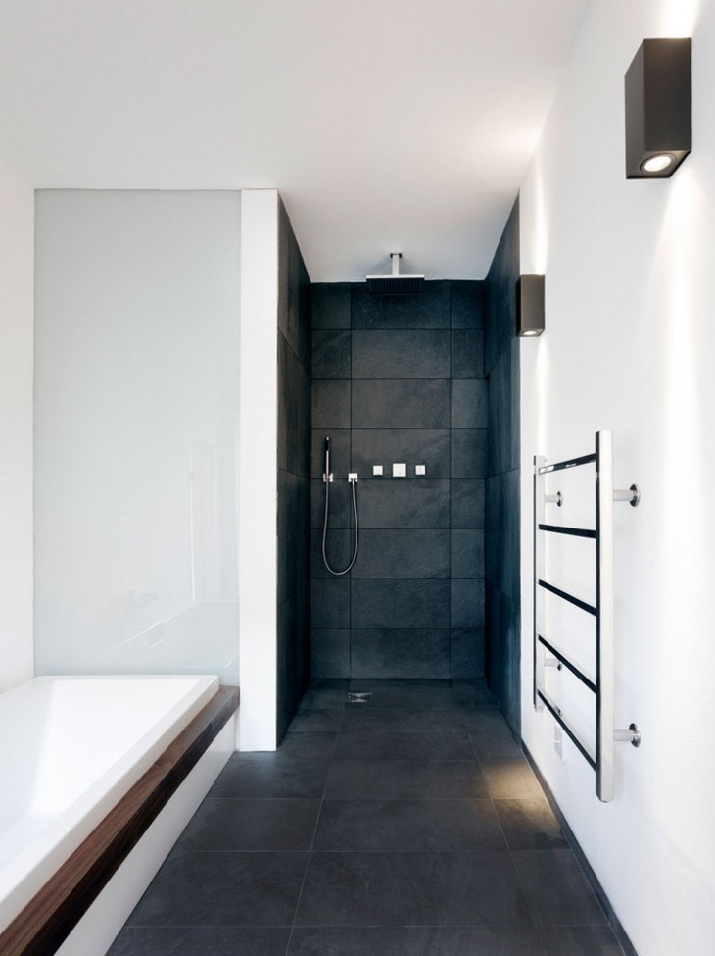
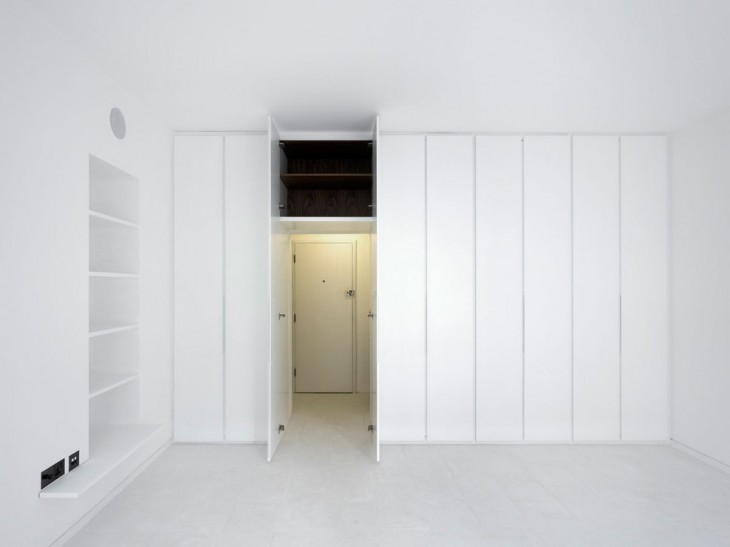
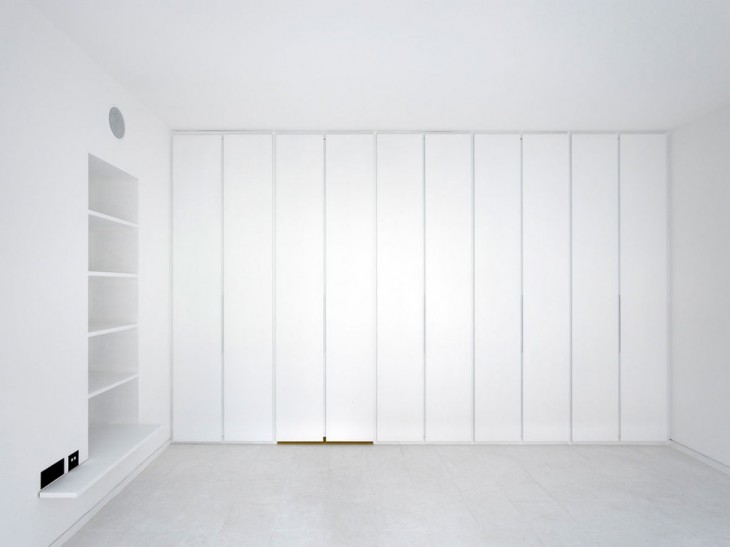
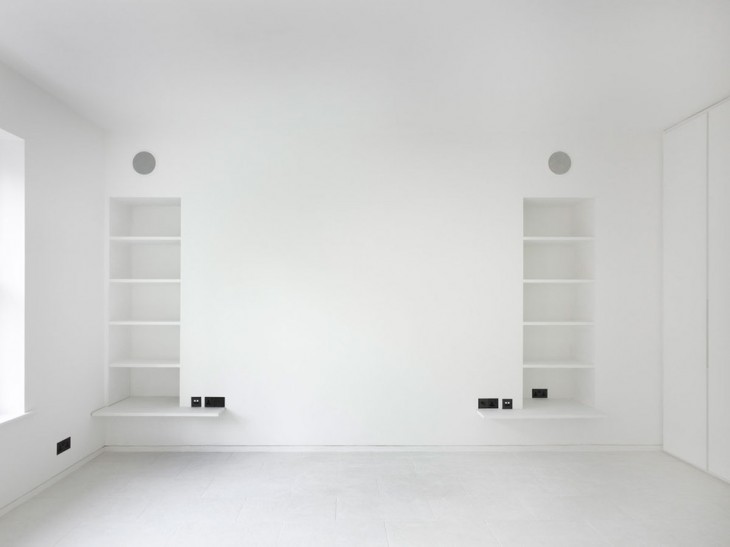
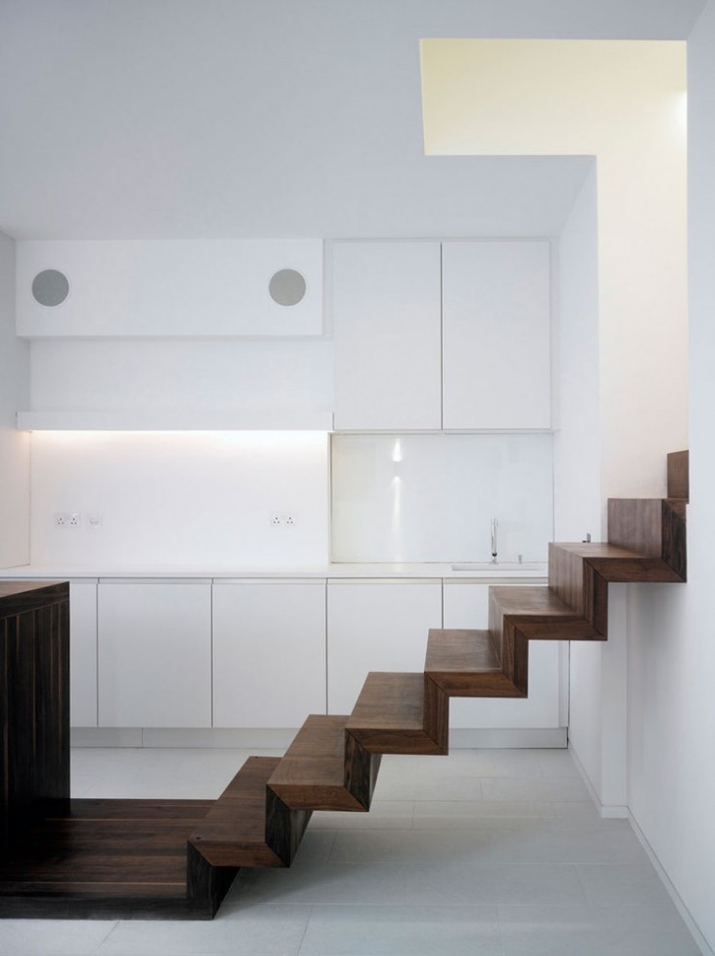
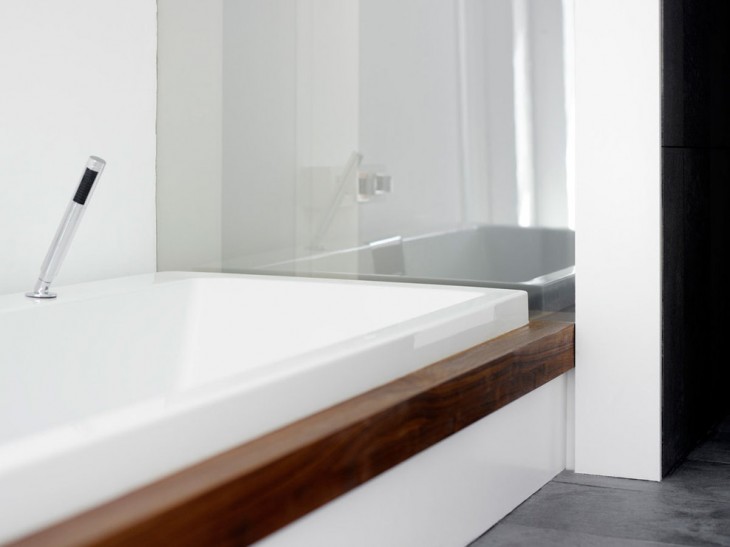

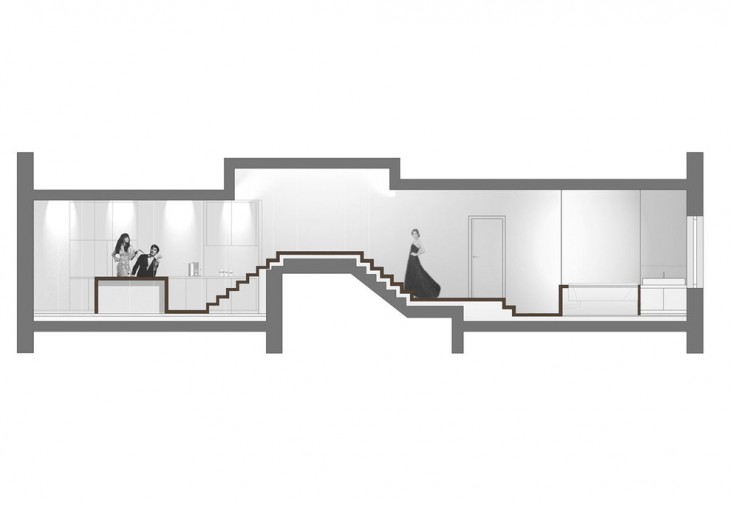
Project Completion: April 2012
Scope: 100 m2
Estimated Cost: £100,000
Location: Balfour Place, London , W1K 2AU, United Kingdom
Architecture Practice KHBT
Building control Building Control Approval
Bespoke joinery Georg Mueller
Photo Johannes Marburg
Web: www.khbt.eu


