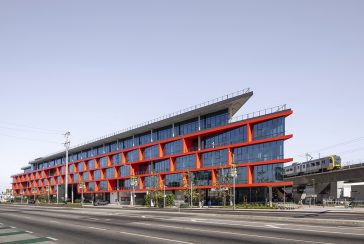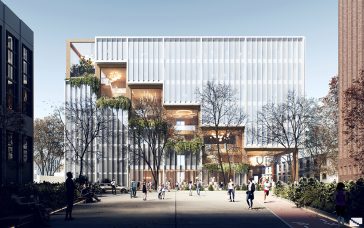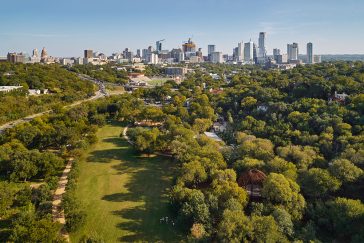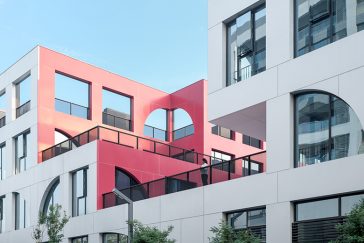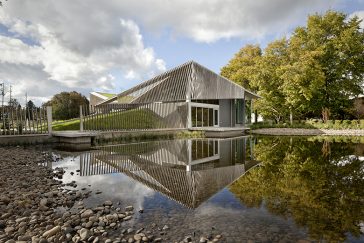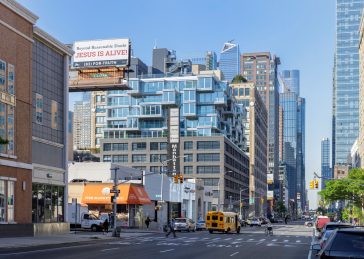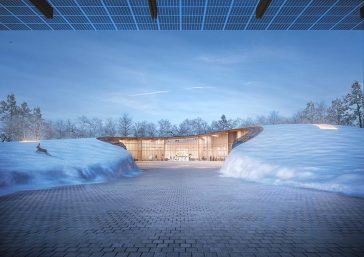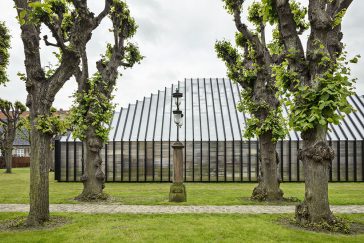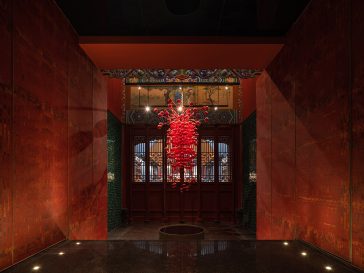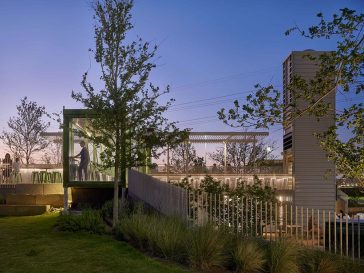Culver City’s Ivy Station – Offices designed by EYRC Architects
EYRC Architects have recently completed works on the Ivy Station offices. Ivy Station is a mixed-use development situated next to the Metro Line, creating a transit-oriented neighborhood in the center of Culver City. The office building features over 200,000 sq ft space spanning over 4 levels. The entire complex includes a hotel, retail / restaurant […] More


