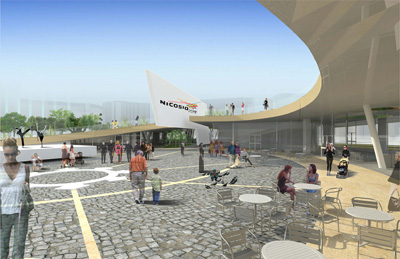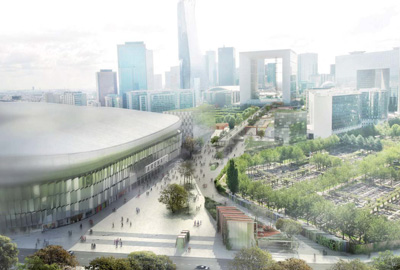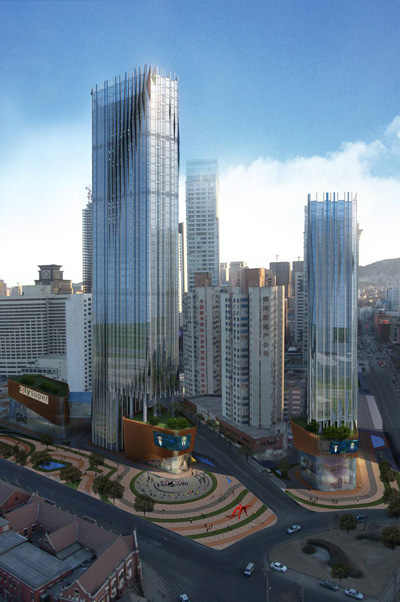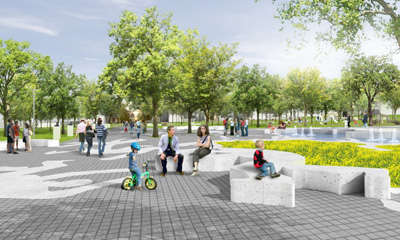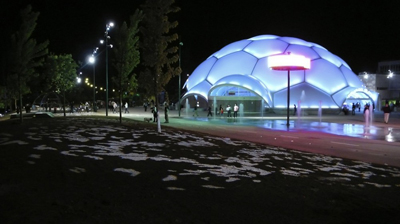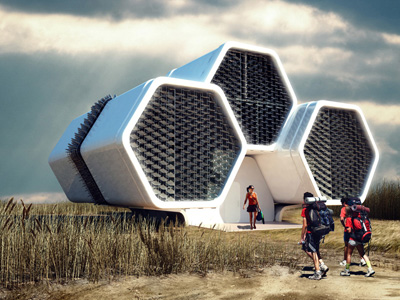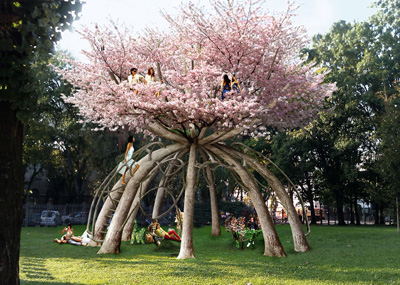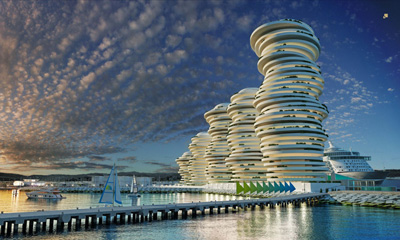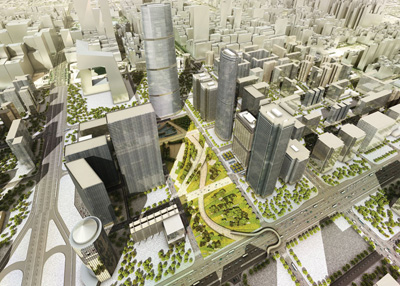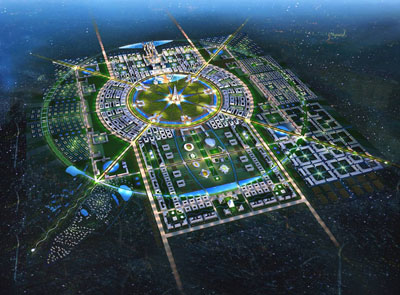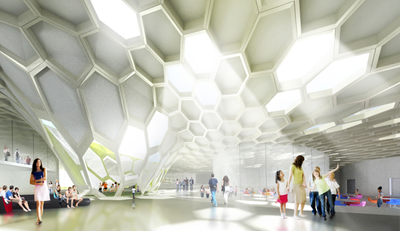Ruta del Peregrino – Lookout Point by HHF Architects
Project: Ruta del Peregrino Designed by HHF Architects Team: Herlach Hartmann Frommenwiler with Alexa den Hartog, Janna Jessen Client: Secretaria de Turismo, Gobierno deJalisco Location: State of Jalisco, Mexico Website: hhf.ch A lookout point on the famed Ruta Peregrino designed on a remarkable location in Mexican State of Jalisco is work of Swiss practice HHF Architects. For more images […] More



