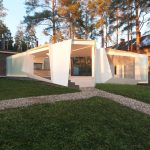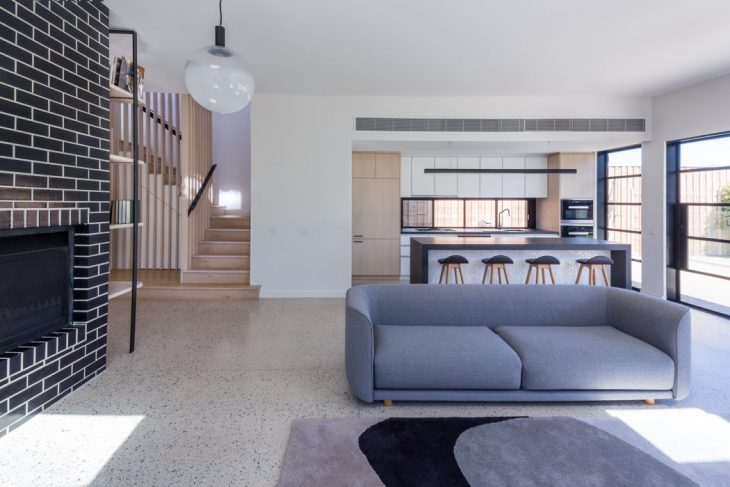
Jost Architects designed this stunning single family residence situated in Brighton, Australia, in 2016. Take a look at the complete story below.
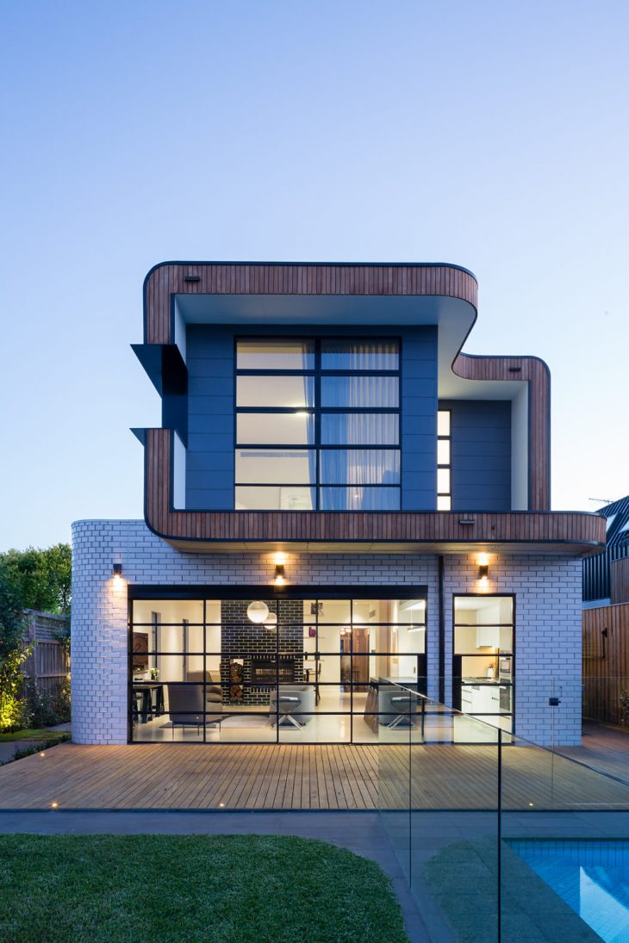
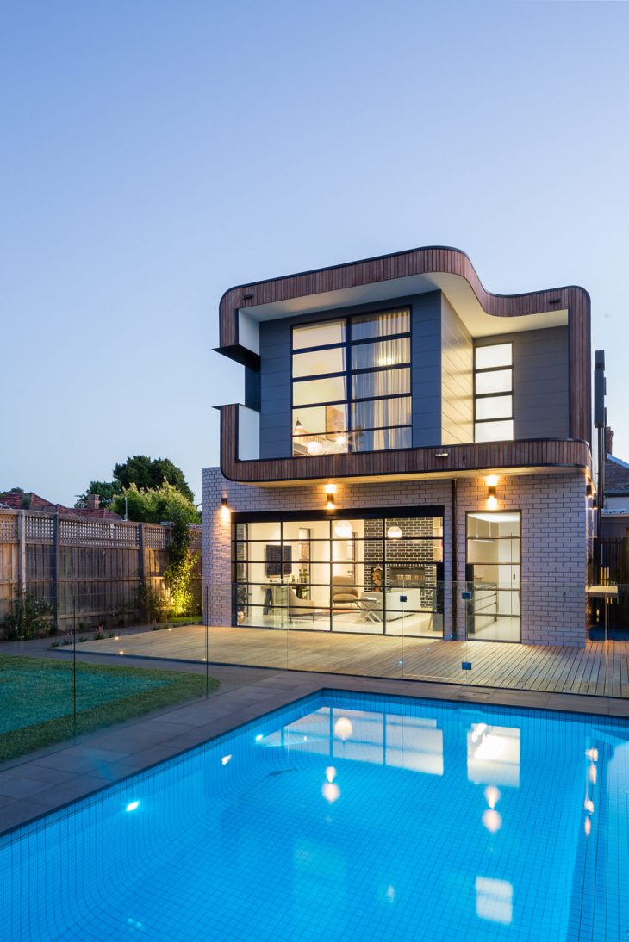
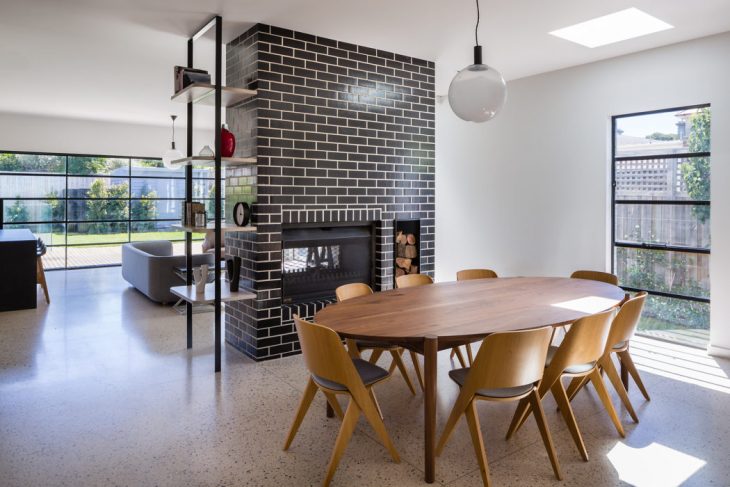
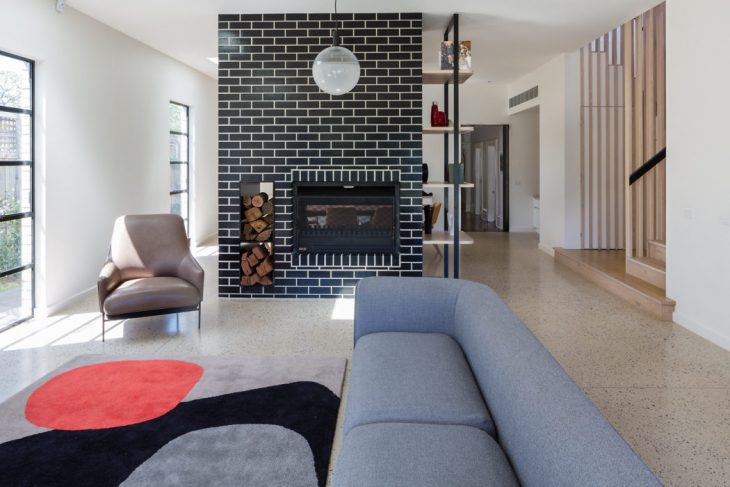
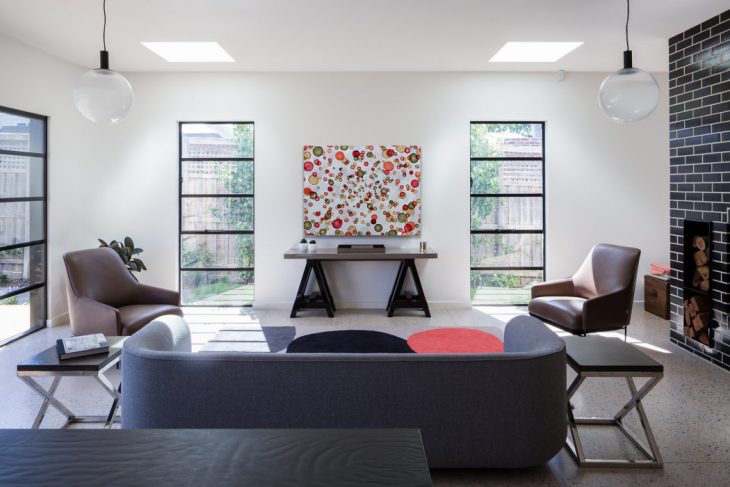
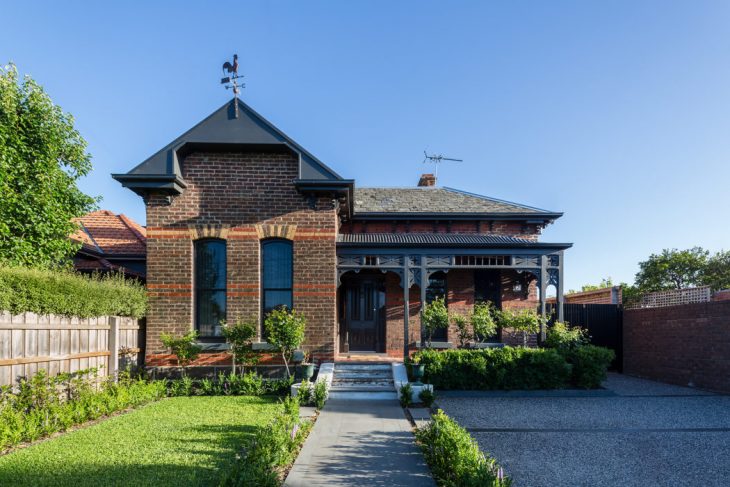
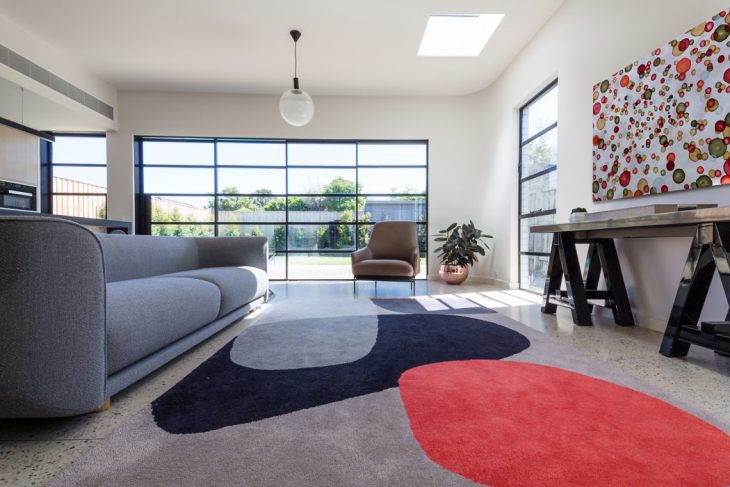
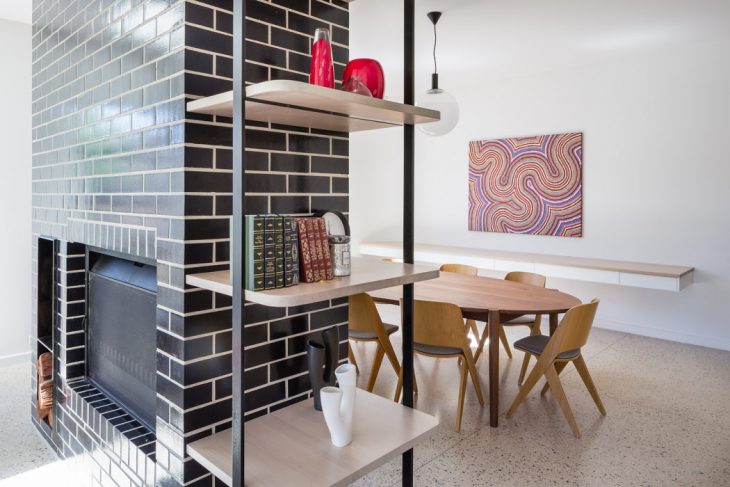
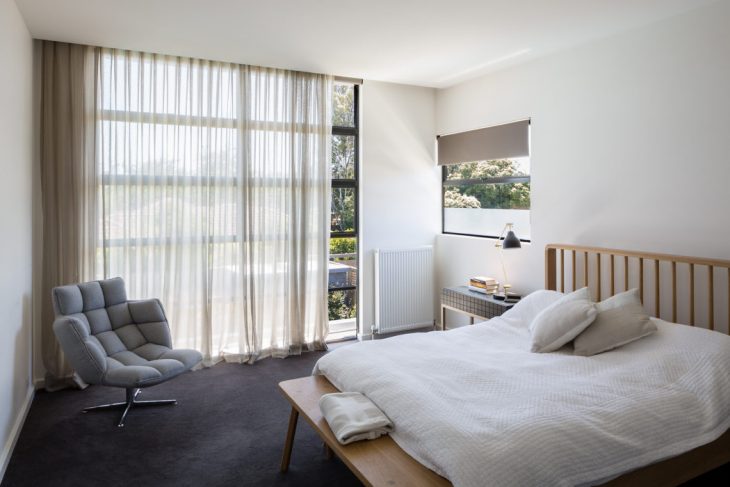
The project involved an existing double fronted Victorian house with a council Heritage Overlay. The previous 1980s extension to the rear was removed with a clean break between the original area of house and the extension.
The planning restraints meant that careful consideration was given to how the lower level was positioned to integrate the upper level within the streetscape. In addition to the overlay, the increased setbacks applied through local planning policy posed an interesting challenge to accommodate the client’s functional necessities. This involved, on the ground level, renovating the existing areas of the house introducing a new ensuite and WIR to the front bedroom, a larger living and dining area, kitchen with walk in pantry, separate laundry and on the new upper level a master bedroom with ensuite, walk in robe and study.
It was a conscious decision to make the new addition aesthetically different from the existing, not to ignore the existing period house but deconstruct the elements of what is accepted as a “rear addition” and design new part of the building that builds on the history of the old part.. Utilising face brickwork, galvanised custom orb and horizontal cladding provided a material reference to the classic “lean-to”. The curved corners remove the hard edge of the “box on the back” mentality and soften the form of the addition.
The interior finishes draw on the individual textures of the materials employed. The detail is careful and clean but controlled. This was also very important to the clients, a combination of sensibility, durability and functionality.
Sustainable applications included long-lasting, hard wearing materials such as decorative concrete flooring with in-slab and zoned hydronic heating throughout, natural timber, double glazed steel windows and sliding doors, 3000lt inground water tank, solar hot boosted water, a 4.6kW PV system and a 4.5 NatHERs rating well above the required 3.7 NatHERs rating for additions . Finally, the sensible application of good thermally passive design provides for comfortable living.
This all results in a unique addition that compliments the history of the existing heritage building and a home that the clients love!
Photography by Greg Elms



