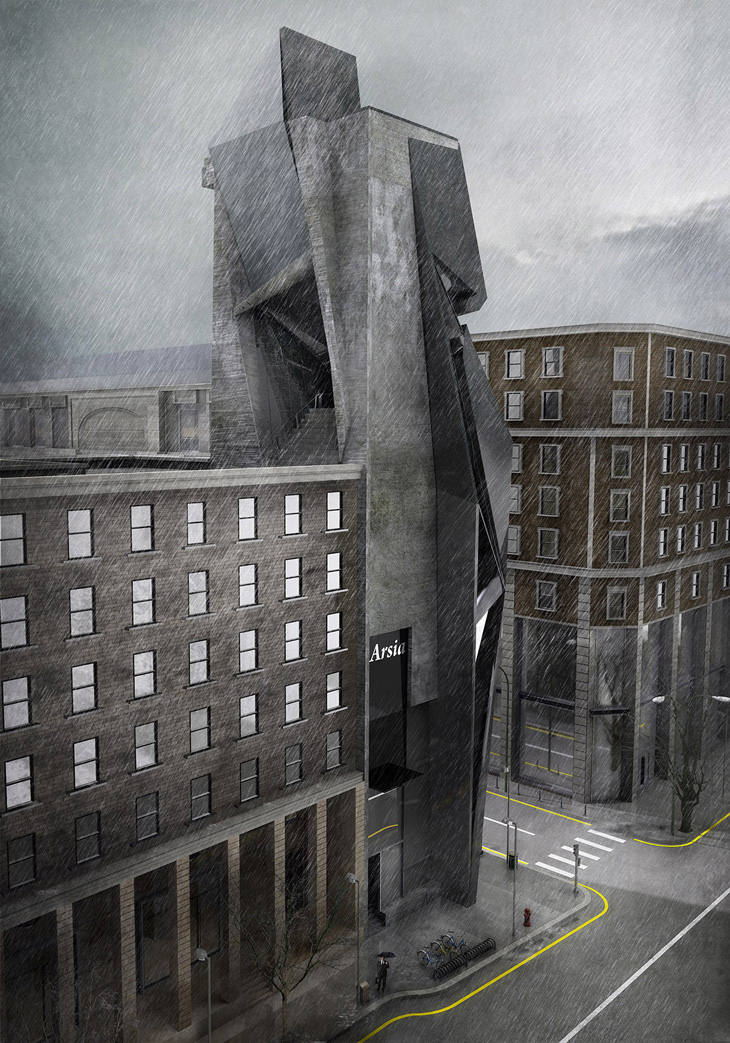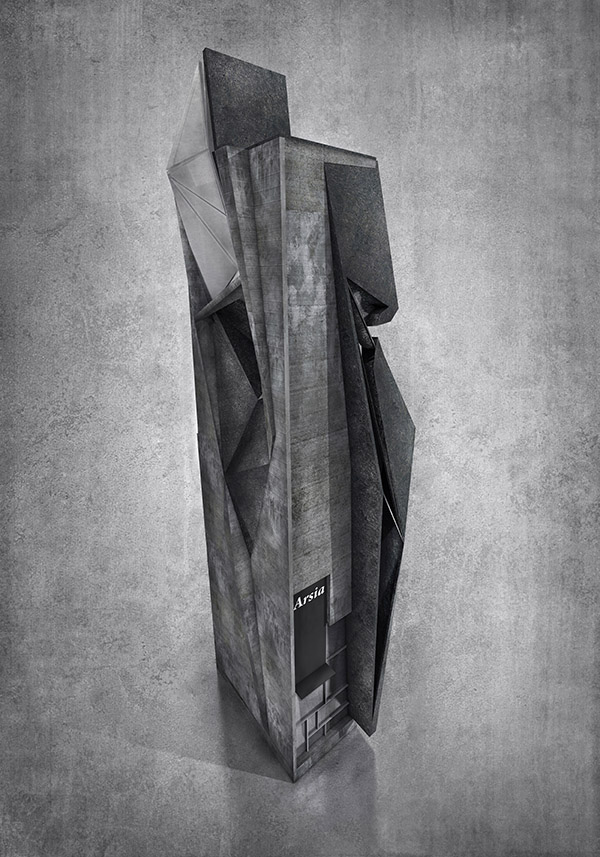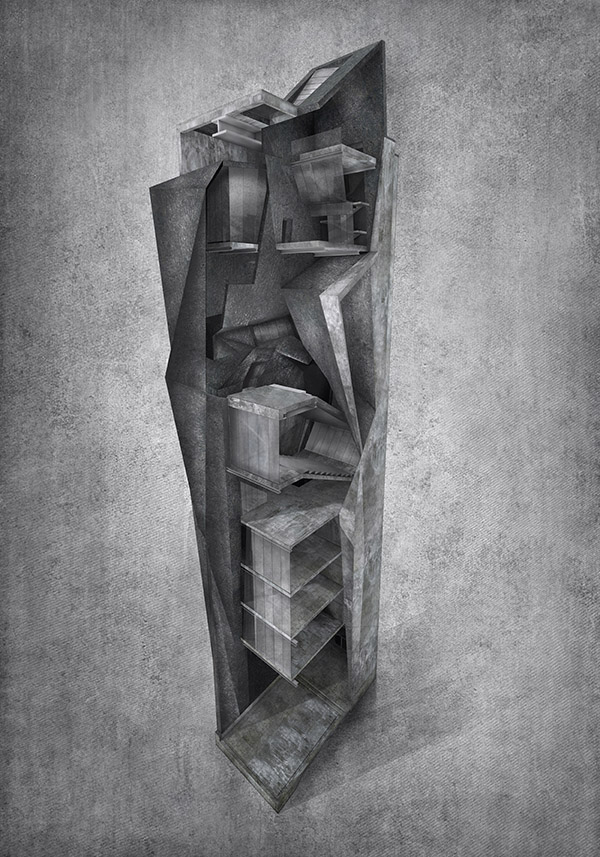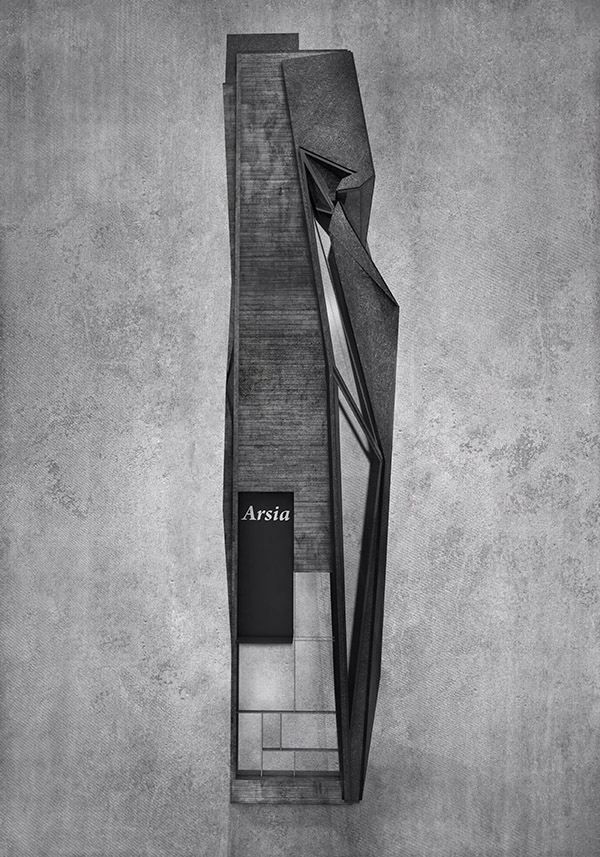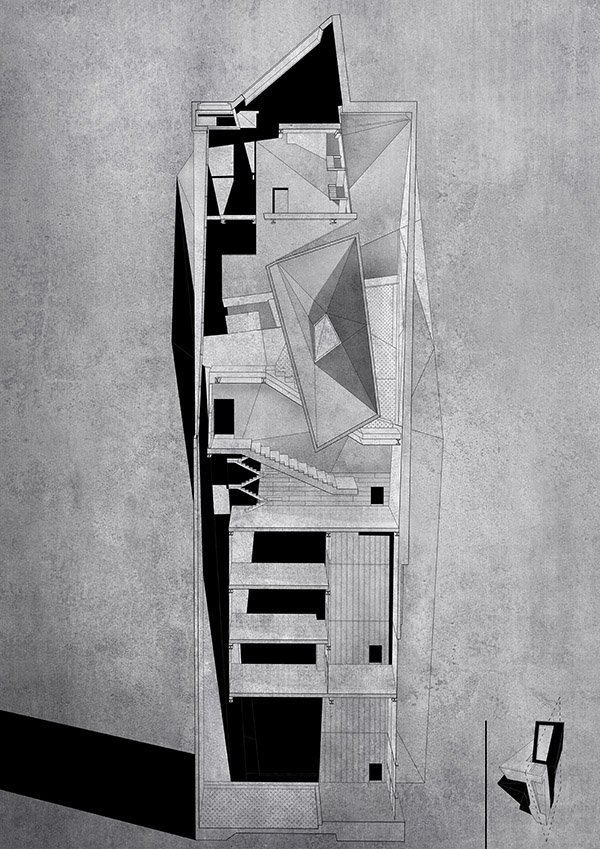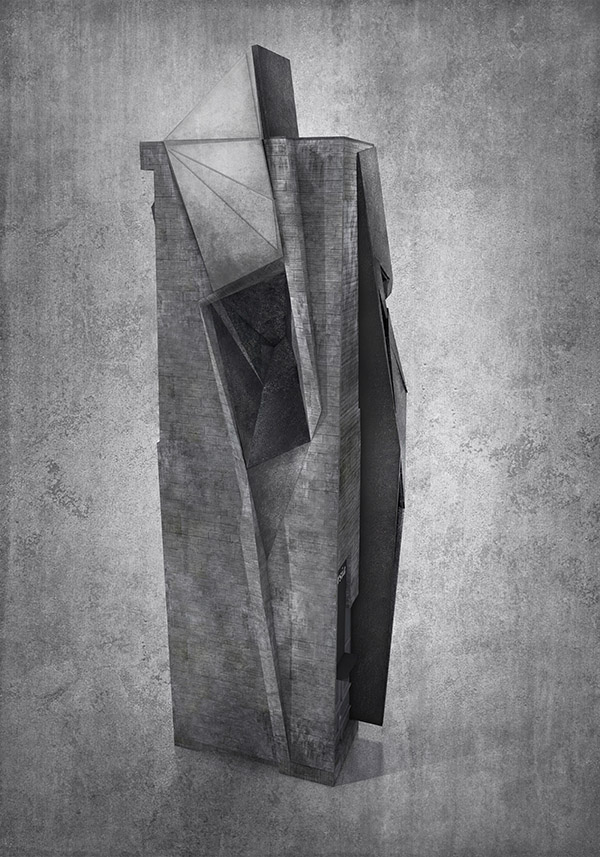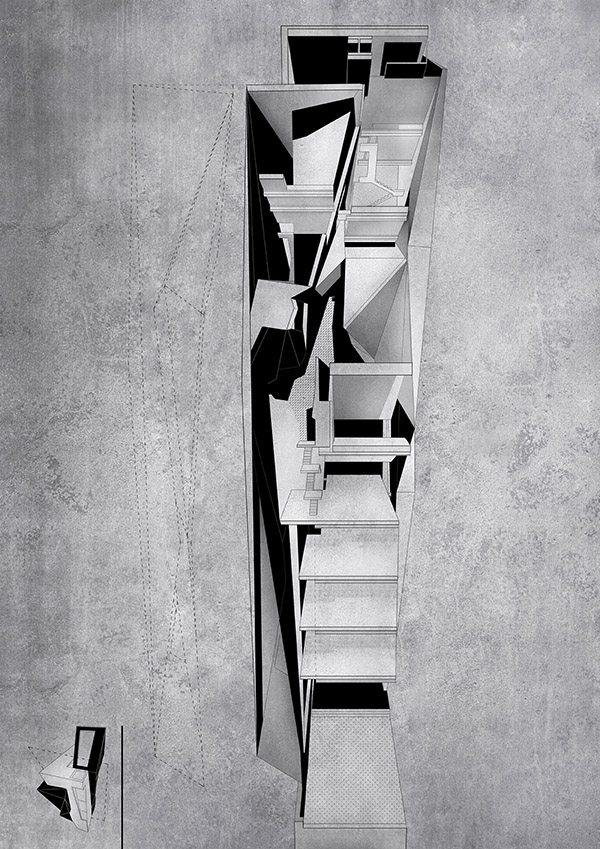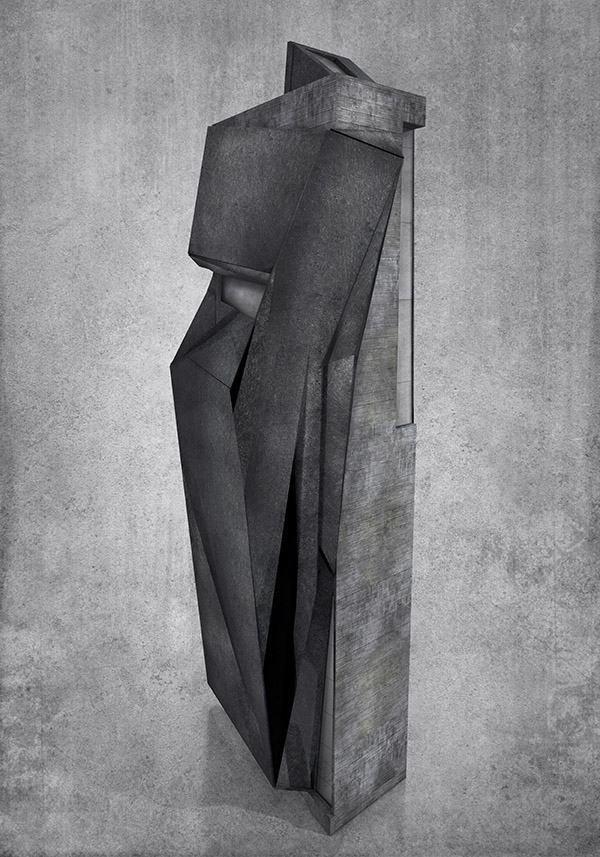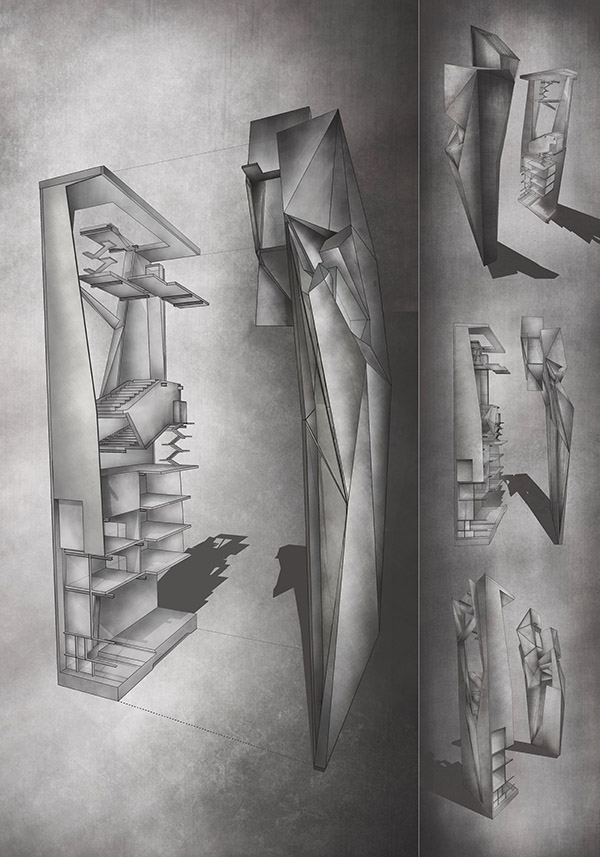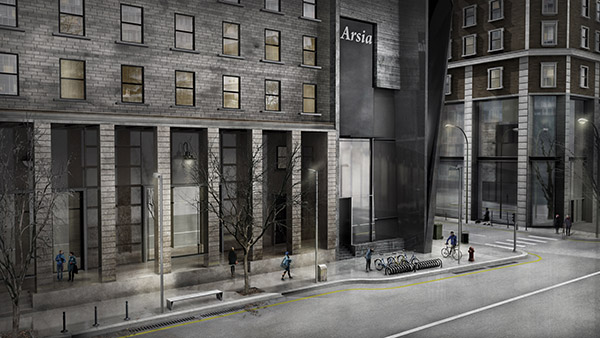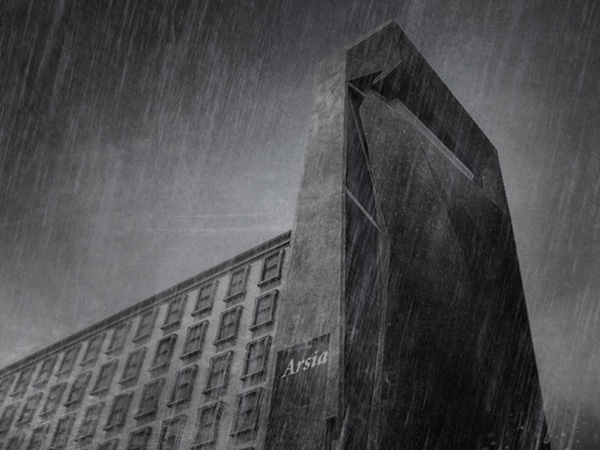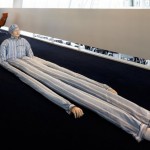
Crilo Architecture practice shares with us their design for the office building infiltration named Arsia. For more continue after the jump:


From the Architects:
Arsia is a concept building designed by Crilo.
Grafted in an existing office building, it adheres completely to his side. Through the infiltration of new activities and working spaces, the project aims to revitalize a minimum space and difficult to transform .
The new building is an architectural union between two bodies formally and functionally different.




The metal casing dark is compresses and expands, it includes spaces relaxation and rest, this casing includes links vertical and service areas.

In the prismatic body, there are workspaces and conference rooms.
On the ground floor there is a canteen and a restaurant open to the city. The skin of the building, in the upper floors, is designed to become a portal on the roof of the existing building.




Project: Arsia – Building Infiltration
Designed by Crilo Architecture, Design & Graphics
Location: Rome, Italy
Website: crilo.it
