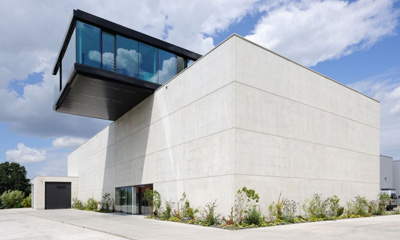
Project: Asona Benelux BV
Designed by I Love Architecture
Client: Asona Benelux BV
Location: Uithoorn, The Netherlands
Website: www.ilovearchitecture.nl
I Love Architecture goes step further to design an interesting solution for Asona Benelux BV, primarily a storage area however the building also includes a corresponding office space.
From the Architects:
The building consists of a warehouse storage area enclosed with concrete panels, with a glass box that sits on top where the offices are located.
The client wanted to maximize the storage space, however, the buildable area on the lot is limited by underground pipes. In order to maximize the amount of storage space, they decided to build the office on top. The result was not only the storage capacity of the warehouse was maximized, but also the quality of office space has been greatly enhanced by a fantastic view of the Amstel River and the pastures beyond.
Source Contemporist. *


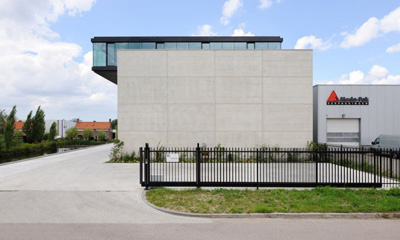
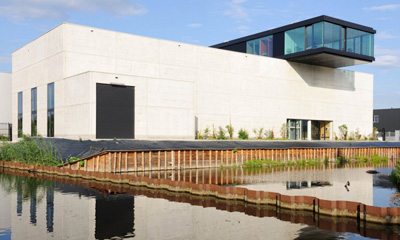
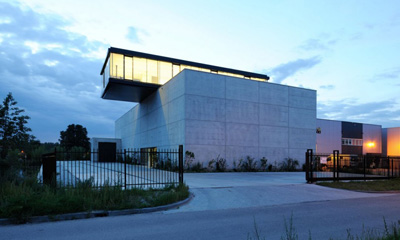
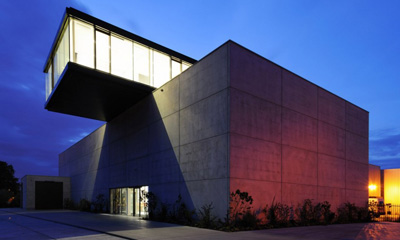
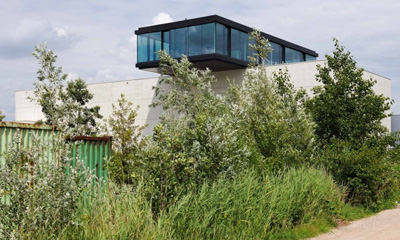
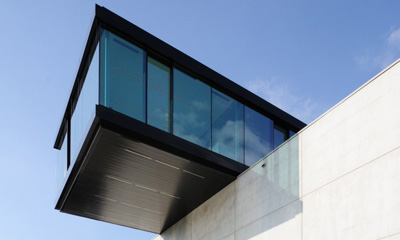
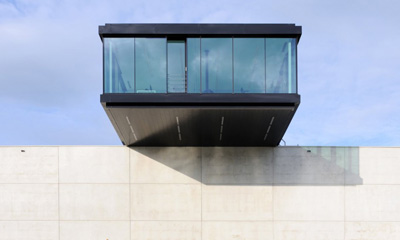
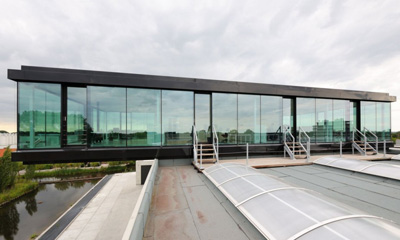
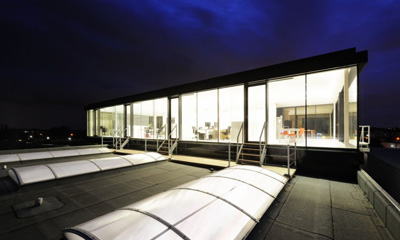
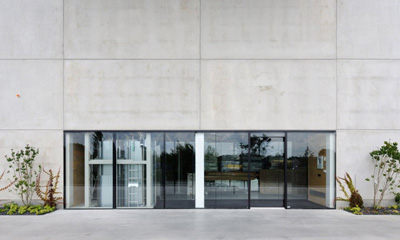
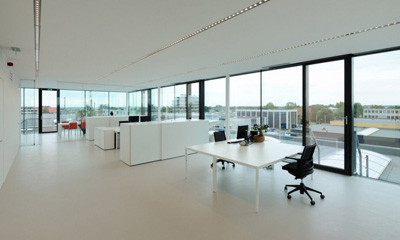
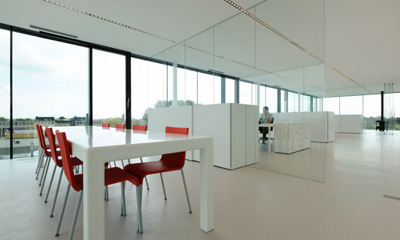
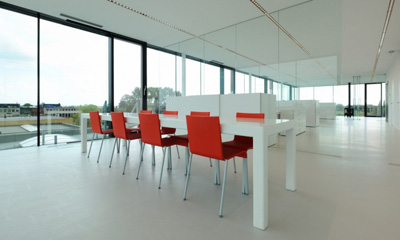
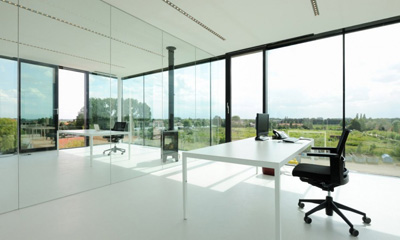
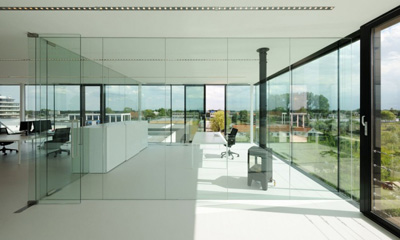
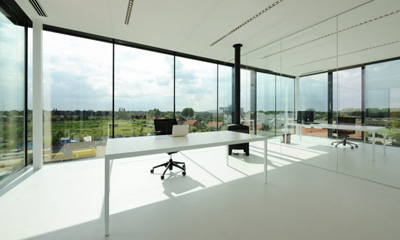
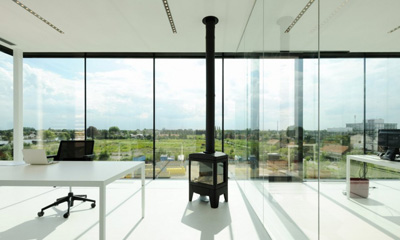
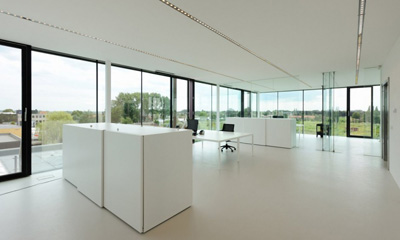
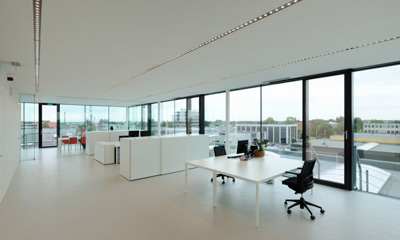
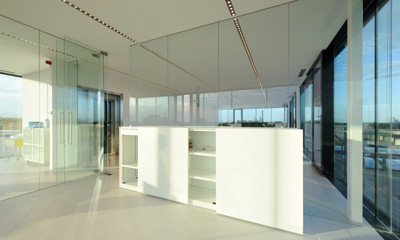
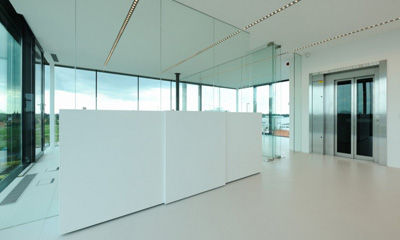
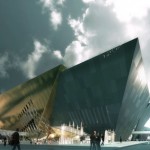

One Comment
One Ping
Pingback:Asona Benelux BV by I Love Architecture