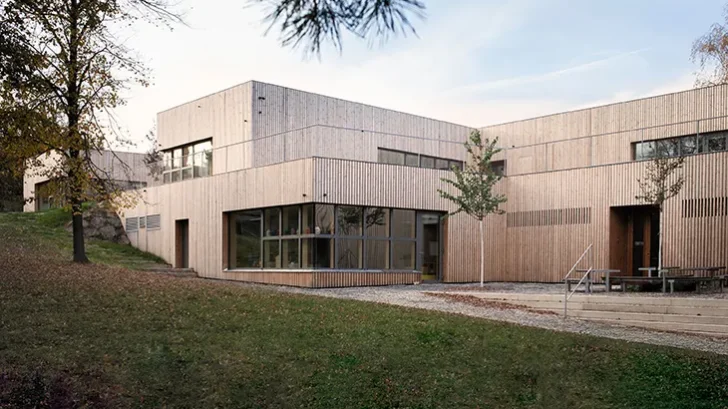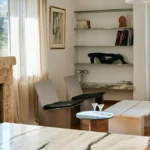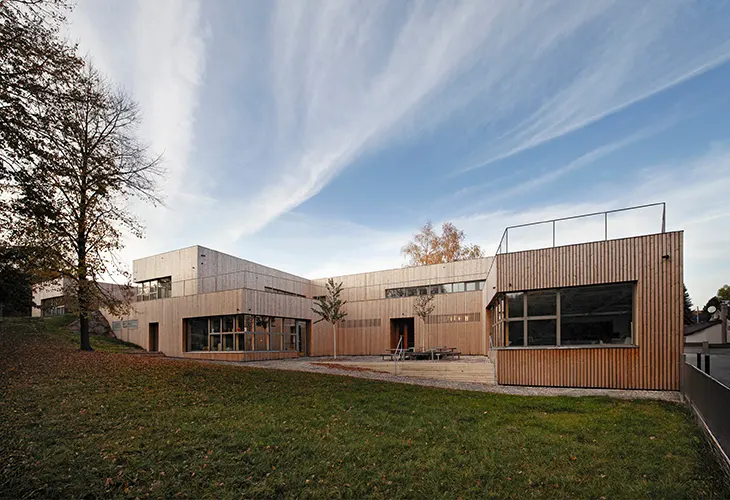
The new kindergarten in Fulnek, designed by XTOPIX architekti in collaboration with Simona Ledvinková, presents a thoughtful response to both site and program. Located on the northern edge of its plot, the building is immersed in an expansive garden and oriented toward the south, where long glazed façades open onto views of the Fulnek château perched across the valley. This deliberate positioning establishes a dialogue between play, landscape, and heritage.
EDUCATION
The building is conceived as a final sanctuary of carefree exploration before children step into the more structured rhythms of education and adult life. Selected through an architectural competition, the design extends beyond the building itself, integrating new infrastructure and sensitive placement within Fulnek’s heritage conservation zone. Respect for the site is evident in the low profile and charred pine façade, which echo the surrounding woodland and allow the structure to recede behind mature trees.
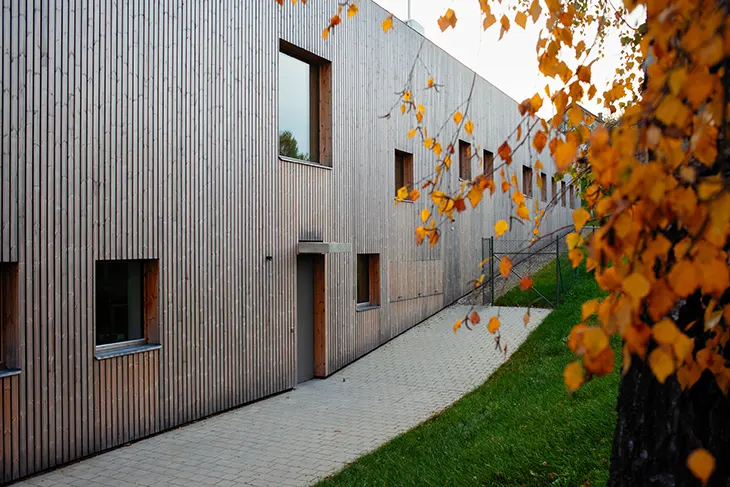
The elongated form is punctuated by two southern courtyards carved into the slope. These green inlets dissolve the boundary between indoors and outdoors, while ensuring that each classroom, despite the two-storey arrangement, maintains direct access to the garden. The building’s program is organized into two clear zones: children’s spaces and service areas, connected horizontally by a corridor and vertically by a central staircase hall.
On the ground floor, four classrooms are paired around the courtyards. Each is preceded by semi-sheltered glazed vestibules that function as both entrances and extensions of the teaching space, guiding children from the outside world into their familiar cloakrooms and classrooms. The upper floor introduces a multi-purpose hall filled with daylight and panoramic views over Fulnek’s historic core, accompanied by a terrace and extensive green roof that visually reconnect the building with its landscape.
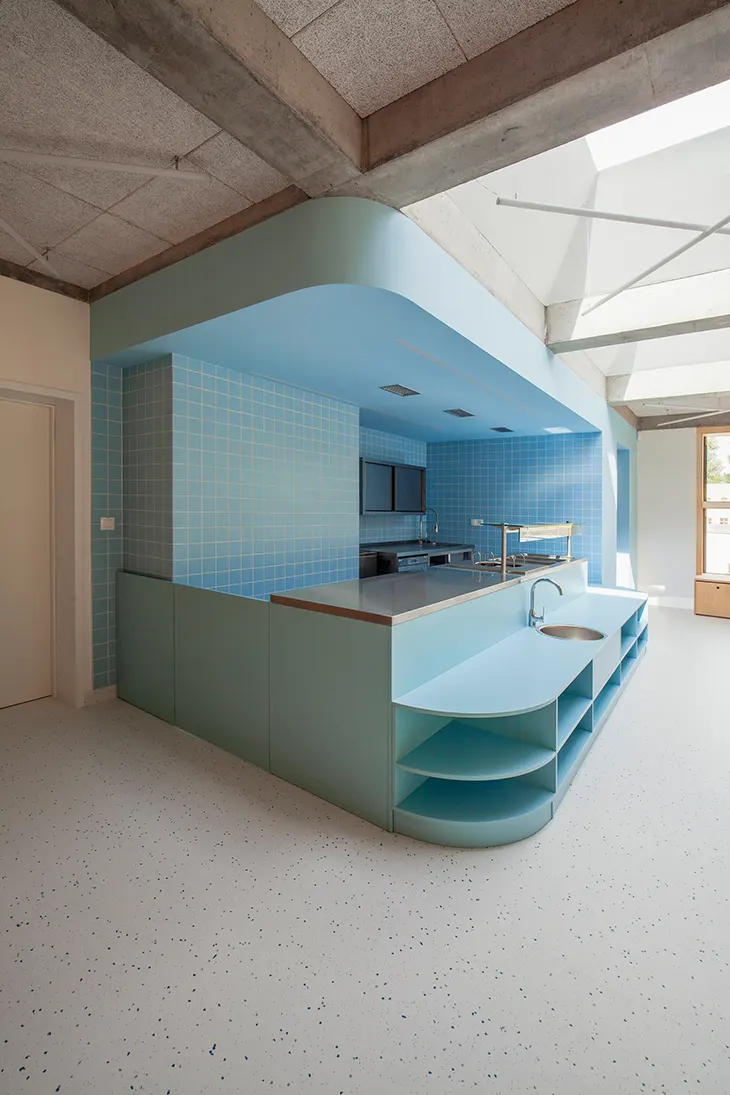
Inside, the classrooms follow a modular system based on a recurring square motif, shaping everything from acoustic panels to storage boxes and window frames. The interior palette favors calm, neutral tones, white, birch plywood, and polished concrete, while each classroom is assigned an accent color for intuitive navigation. This approach allows the interiors to remain flexible and uncluttered while giving each child a sense of orientation and identity.
The project also placed strong emphasis on participation. A graphic design workshop invited children to co-create a custom “kindergarten font” with architects, type designers, and street artists. This typography now serves as the signage and wayfinding system, embedding the children’s own creative voices into the fabric of the school.
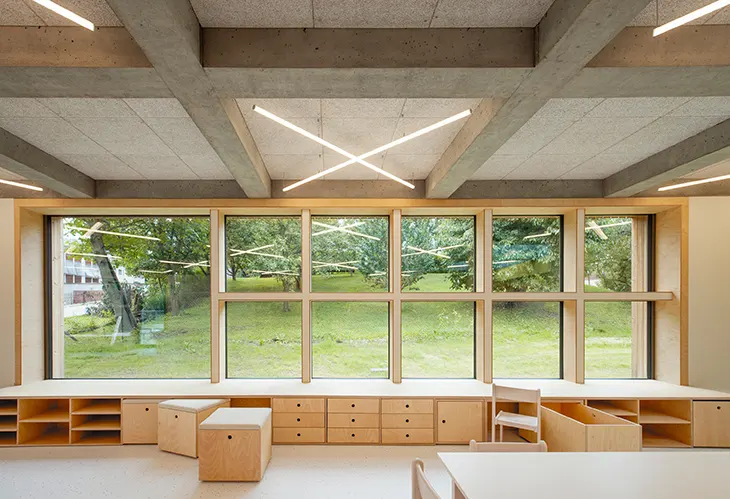
Fulnek Kindergarten balances functionality with sensitivity, creating a learning environment that feels both contemporary and rooted in place. Its quiet integration into the landscape, emphasis on play and accessibility, and innovative participation model underscore the project’s role is a crafted environment that nurtures community, creativity, and belonging.
