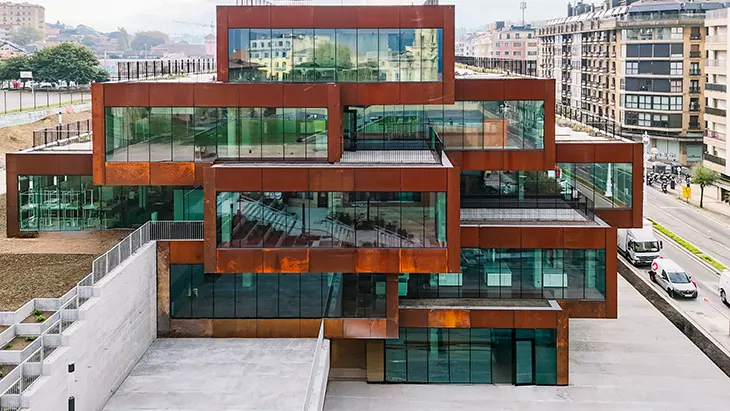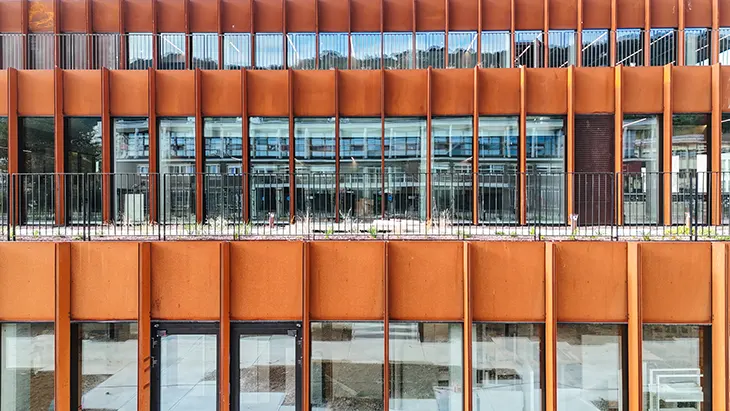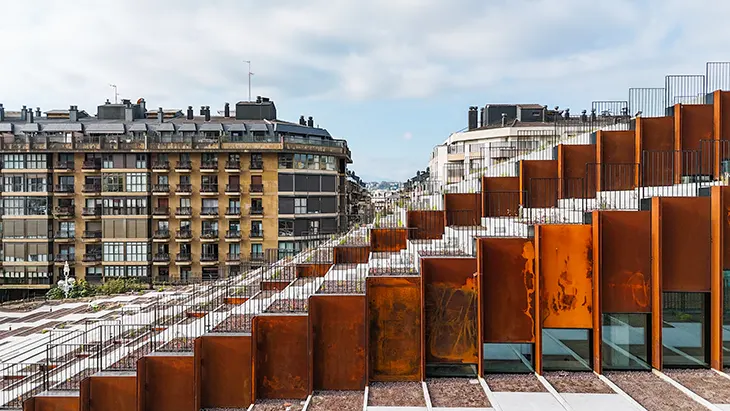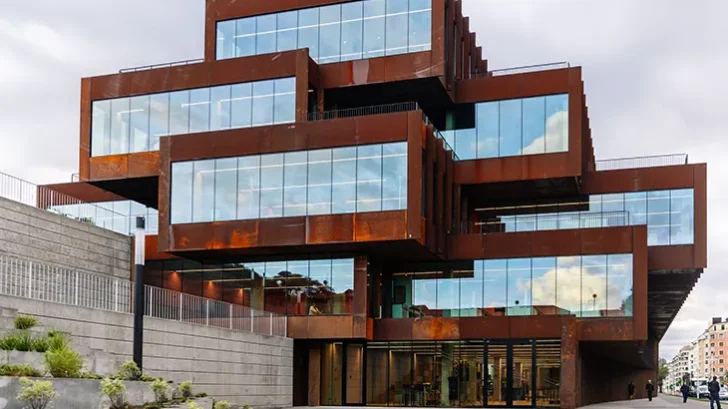
GOe, Gastronomy Open Ecosystem, has opened in San Sebastián as a 9,000 m² hybrid building where architecture, research, and culinary innovation operate within a single framework. Conceived by BIG, Bjarke Ingels Group, as design architects and developed with BAT Architecture as executive architects, the project was commissioned by the Basque Culinary Center following an international competition in 2021.
EDUCATIONAL
Located at the base of Mount Ulia and near Zurriola Beach, the building uses the 10-meter natural slope of the site to form a stepped, publicly accessible green roof that extends toward the sea. This roof acts simultaneously as landscape, circulation, and urban lookout, integrating GOe into the pedestrian route of the Camino de Santiago while functioning as new public space for the city.

The architectural strategy is based on fluid topography: a plinth level connected to the street, a central interior hall that merges research and teaching spaces, and upper terraces that frame views of the Cantabrian coast. A transparent façade dissolves the boundary between inside and outside, while the green roof and ventilated skin reduce energy demand and heat gain.
Programmatically, GOe combines experimental kitchens, laboratories, classrooms, co-working spaces, and flexible research areas that can be reconfigured through raised floors and modular ceilings. The building is designed as a long-term platform rather than a fixed program, allowing companies, researchers, students, and entrepreneurs to work alongside each other using shared infrastructure.

Landscape design reinforces continuity with the site. The stepped roof references the geological formations of the Basque coastline, while native vegetation supports biodiversity and reduces maintenance. The project operates as the physical anchor for a global network of gastronomy-focused professionals, with the Basque Culinary Center positioned as its institutional core.
Construction was completed in two years, with Amenabar as contractor. GOe marks the eleventh educational and research project in BAT Architecture’s portfolio, following recent work such as IES Muskiz and Brewster American School in Madrid, and reflects the firm’s continued focus on program adaptability, environmental performance, and user-driven spatial systems.




