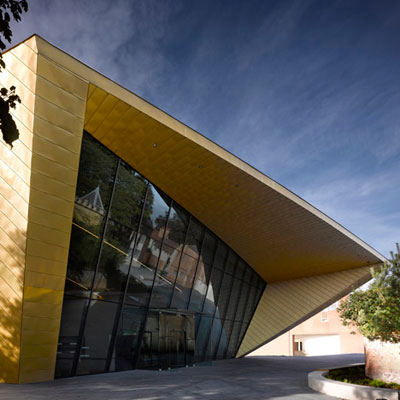
Project: Firstsite Contemporary Art
Designed by Rafael Viñoly Architects
Location: Colchester, United Kingdom
Website: www.rvapc.com
Firstsite Contemporary Art project in Colchester is work of Rafael Viñoly Architects, by creating additional space required in the project the building now takes more than 3800 square meters. View more images and architects description after the jump:
From the Architects:
As the first effort in the revitalization of Colchester’s historic St. Botolph’s Quarter, firstsite:newsite anchors the long-term development plan of an under-utilized district. Rafael Viñoly Architects won the design competition for this new visual arts facility by expanding on the project brief, which would have destroyed the historic character of St. Anne’s Church. Once the construction site was moved eastward, the new museum was designed to create extra public space and parkland and to maintain and showcase local heritage sites, including early Roman ruins, while making a visually striking architectural statement.
To the north, a crescent-shaped building wraps around an eighteenth-century Victorian garden. The building roof, which slopes slightly upward in line with the site topography, culminates in a monumental portico that frames the lobby with full-height glazing. To the south, the outside arc of the crescent faces a small Victorian garden and an intact Roman wall that defines the site boundary. Modern in both form and cladding (the exterior consists of a distinctive gold-hued skin of copper-and-aluminum alloy panels), the building adopts the site’s axial geometry and the approximate height of the neighboring buildings. A concrete raft foundation allows the structure to rest on the ground and leave buried archaeological remains undisturbed, with no deep excavation required.
Firstsite, a prominent contemporary arts organization with no permanent collection of its own, hosts artists-in-residence and traveling exhibitions; the latter are displayed in the galleries near the center of the building and throughout the main circulation corridor. This main corridor runs along the crescent’s outer arc and slopes gently to draw visitors through the exhibition spaces, presenting outdoor views where possible to render the arts complex open and accessible. Where art is displayed and sunlight must be controlled, floor-level window strips provide diffused natural light while revealing the movement of people inside to visitors in the outdoor gardens.
Other program spaces include a gift shop, an auditorium for film screenings and presentations, classrooms and education facilities, administrative offices, and a restaurant with an outdoor terrace for additional seating in good weather.
Source Dezeen. *


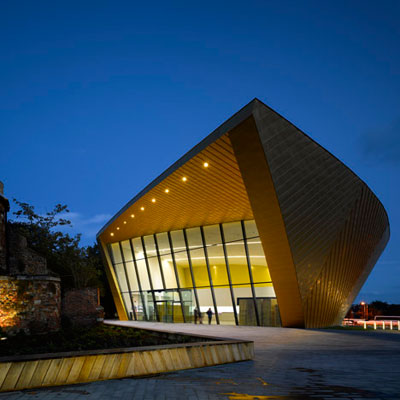
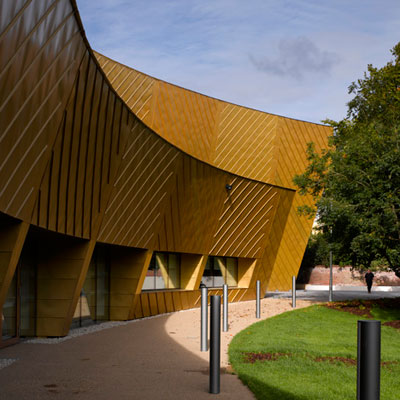
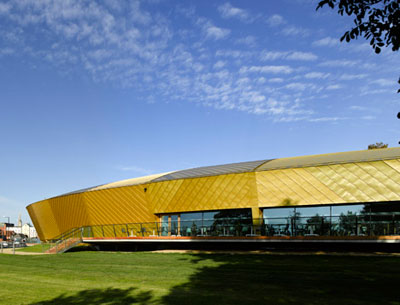
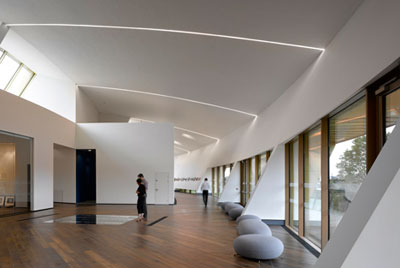
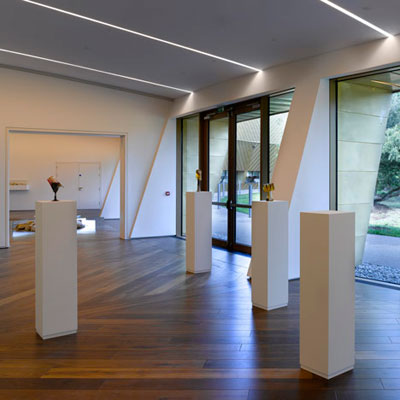
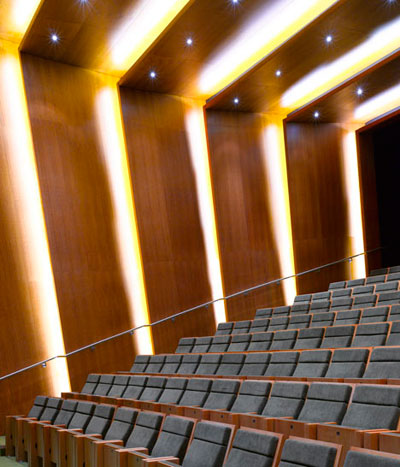
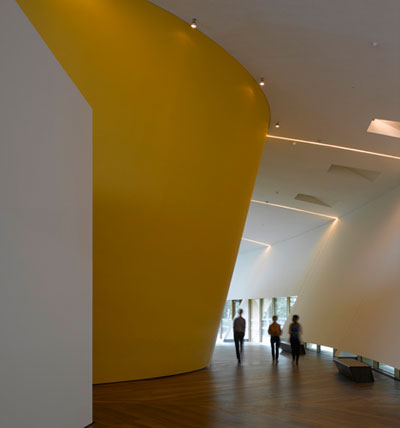
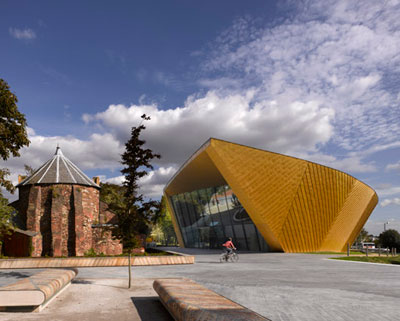
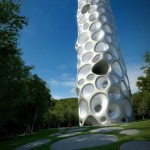
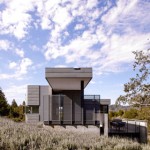
One Comment
One Ping
Pingback:Rafael Viñoly Architects' Firstsite Contemporary