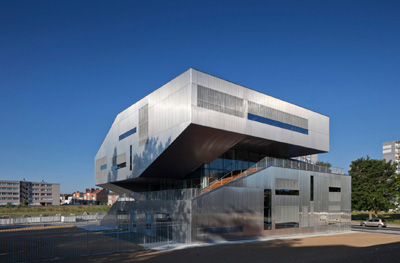
Project: L’arbrisseau Neighborhood Centre
Designed by Colboc Franzen & Associates (CFA)
Project Team: Benjamin Colboc Ulrich Faudry Manuela Franzen, Kerstin Heller, Bruno Sarles, Emmanuel Villoutreix Lena Weis
Budget: € 4,076,000 HT
Plot surface: 2030 m²
Usable area: 1190 m²
Location: Lille, France
Website: www.cfa-arch.com
Colboc Franzen & Associates share their work on The social center of L’Arbrisseau risen in the French city of Lille, while creating the project the architects closely listened to the voice of the local population taking into account their advice and wishes. For more images and architects description continue after the jump:
From the Architects:
The social center of L’Arbrisseau is located in the south of Lille, an area that is undergoing radical redevelopment. There is a clear political ambition and the varied urban landscape offers great potential. This is a tight-knit community: people born in L’Arbrisseau often spend their whole lives here. The challenge of this project is to embody the sense of renewal as well as the community spirit.
The building was designed taking into account the advice of the population and the city council. Users wished for their final project : an aquarium, a reception desk, a library and a tree, the symbol of their neighborhood, which is called l’Arbrisseau (‘arbre’ is French for tree). And so they got a tree – a 12-metre tree of life with a terrace nestling on each level and a panoramic viewpoint at its tip.
The project screens the various programs to free up the largest garden possible while providing a real status of public and cultural facilities.
On the ground floor are the reception and the mother and child care center. Settled on the first floor the recreation center and activity rooms for children from 6-12 include a double heighted reading area creating a visual and physical relation with the upper floor. The community hall and the adult spaces are situated on the second floor. The adult library’s reading area connects the second with the third floor. On this level, an administration residence of four rooms and a south terrace are located.
The building was designed taking into account the advice of the population and the city council. Users wished for their final project : an aquarium, a reception desk, a library and a tree, the symbol of their neighborhood, which is called l’Arbrisseau (‘arbre’ is French for tree). And so they got a tree – a 12-metre tree of life with a terrace nestling on each level and a panoramic viewpoint at its tip.
The double heighted libraries create interesting spatial and visual effects and allow the installation of amphitheaters. This encourages flexible and improvised use of the space.
The particular design of the L’Arbrisseau neighborhood centre is emphasised by its untreated aluminium and glass sheathing. The transparent opening windows offer different views. Translucide windows, protected according to the principle of eco-design, create different qualities of light. They guarantee optimum visual and thermal conditions in summer and winter.


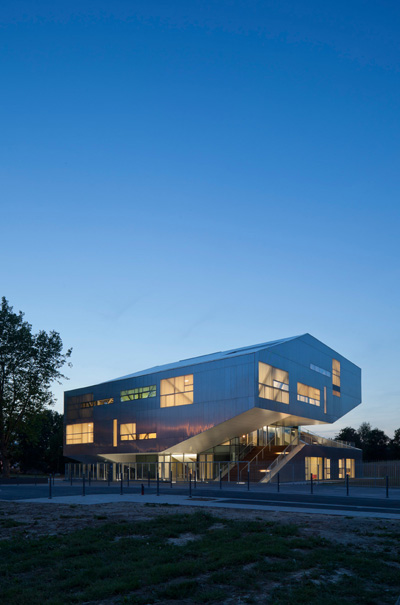
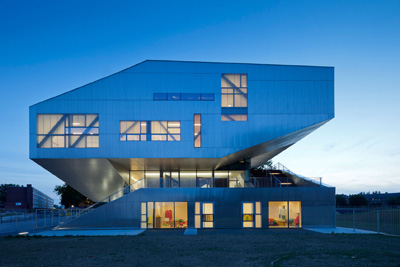
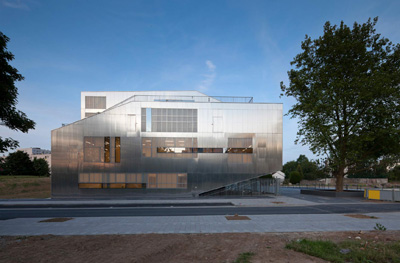
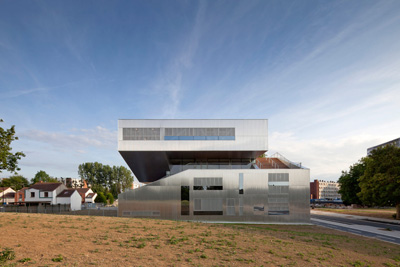
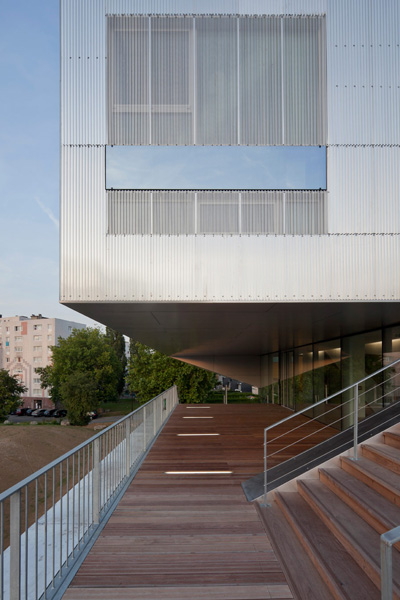
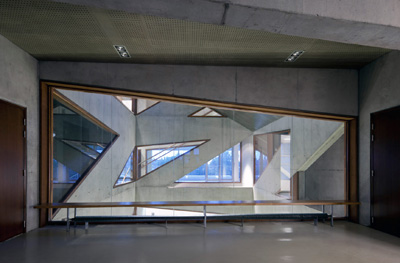
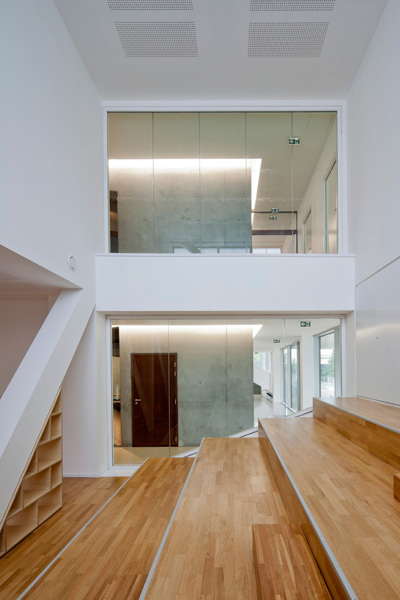
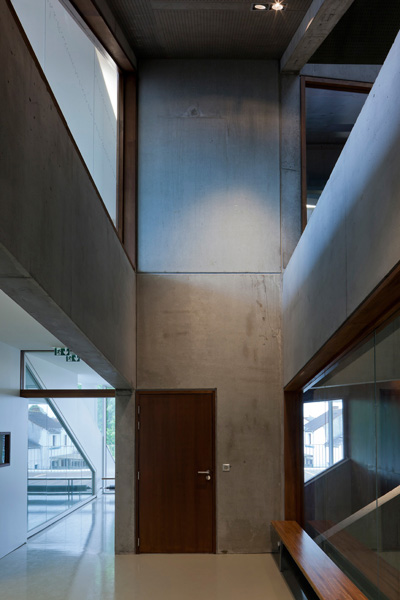
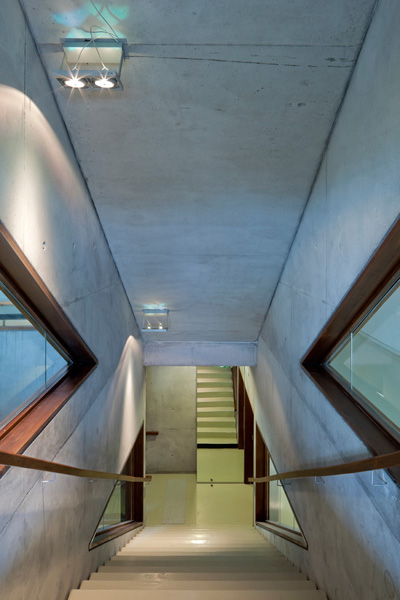
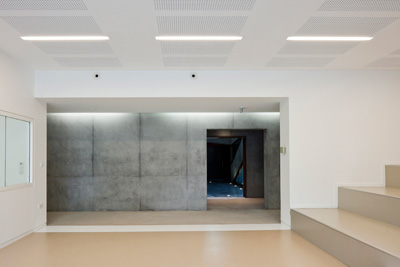
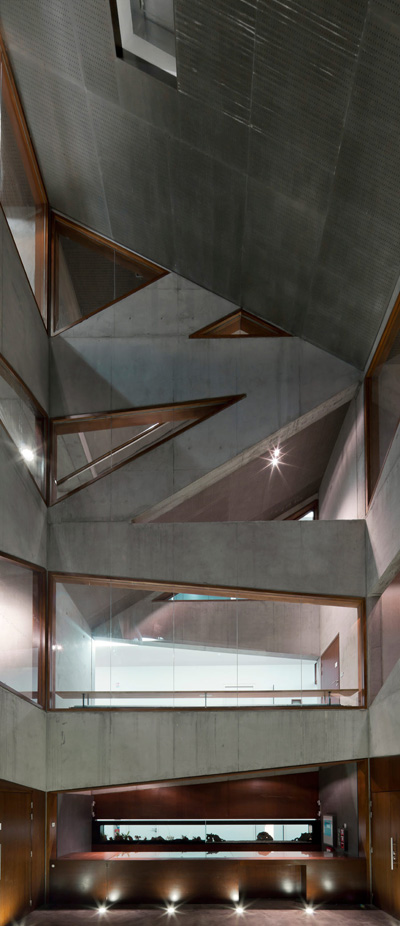
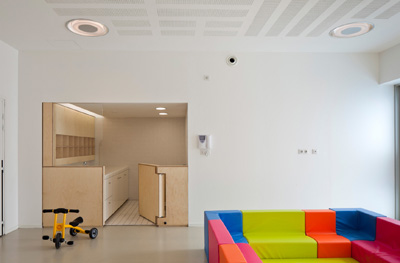
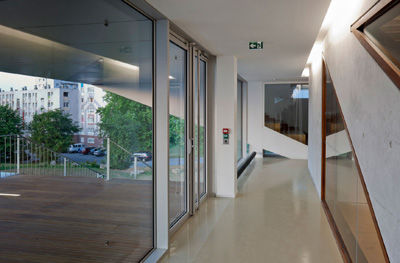
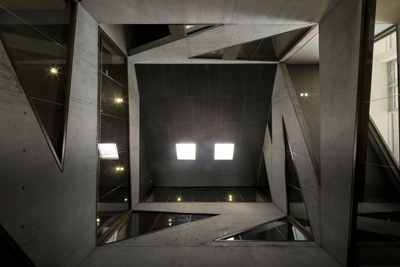
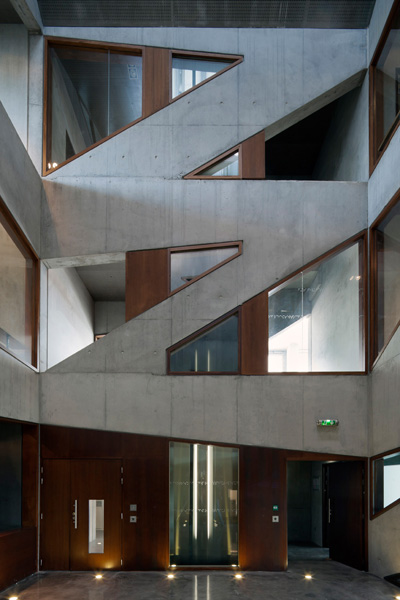
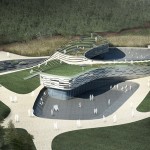
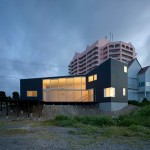
One Comment
One Ping
Pingback:Colboc Franzen & Associates' L’arbrisseau Neighborhood Centre