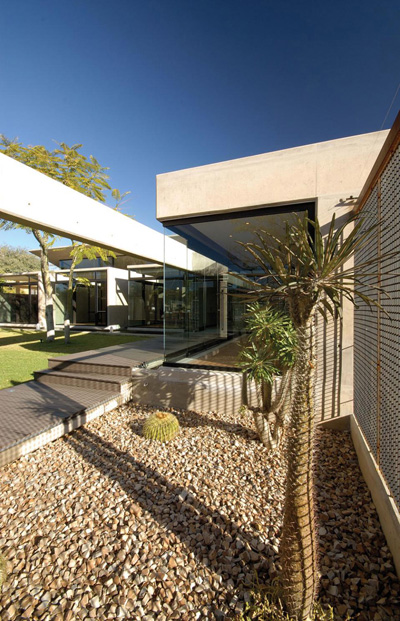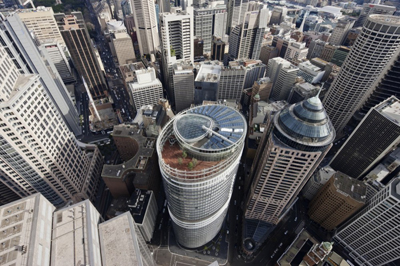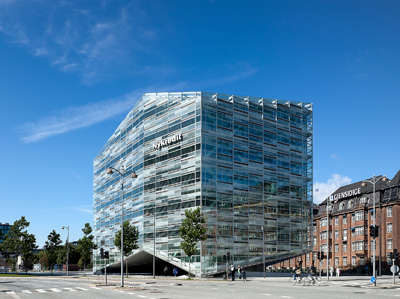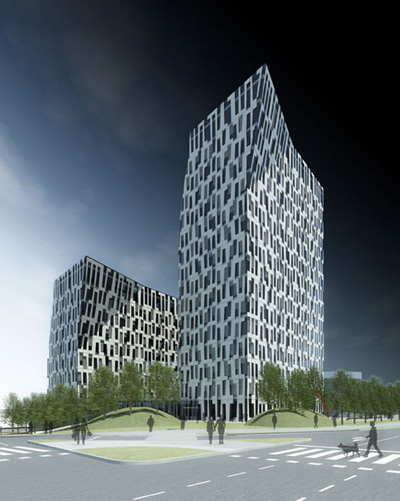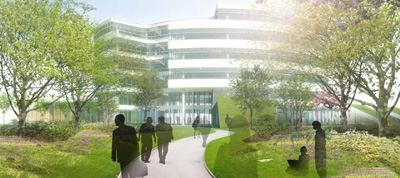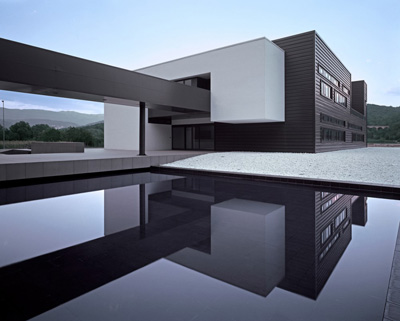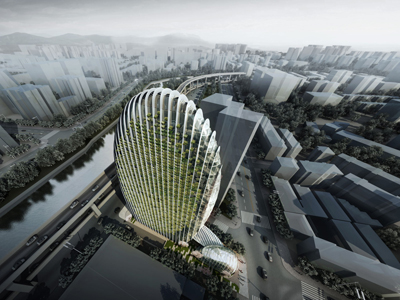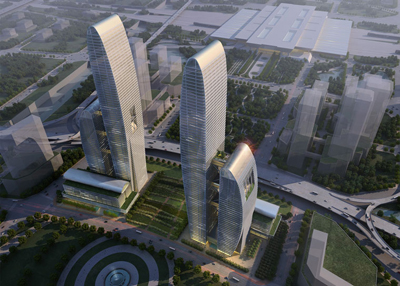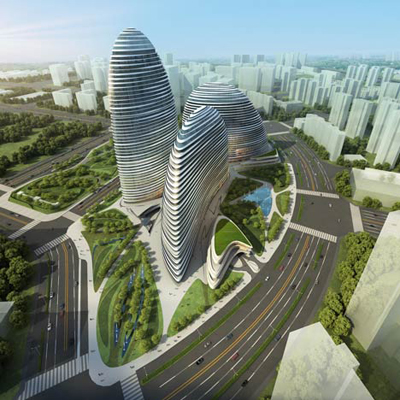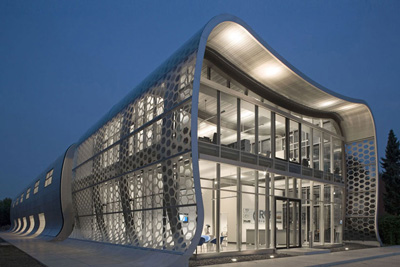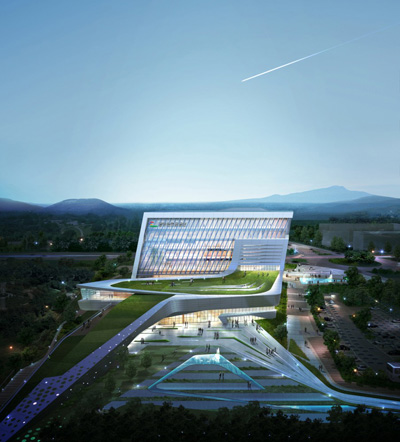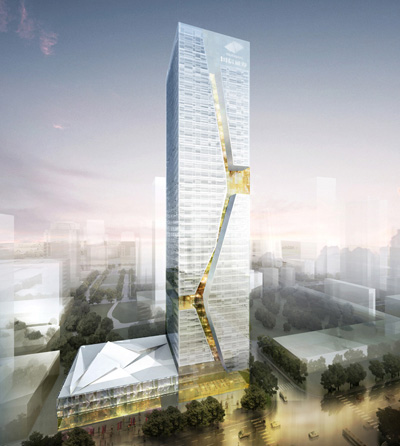Offices For Bührmann & Partners by Wasserfall Munting Architects
Project: Offices For Bührmann & Partners Designed by Wasserfall Munting Architects Project Architect: Jaco Wasserfall Client: Bührmann & Partners consulting engineers Civil/Structural: Bührmann & Partners consulting engineers Mechanic/Electric: GS Fainsinger & Associates Contractor: MAT Construction Location: Windhoek, Namibia Website: www.wasserfallmunting.com Offices For Bührmann & Partners designed by Wasserfall Munting Architects not only take on an outstanding contemporary form, the project also finds a […] More


