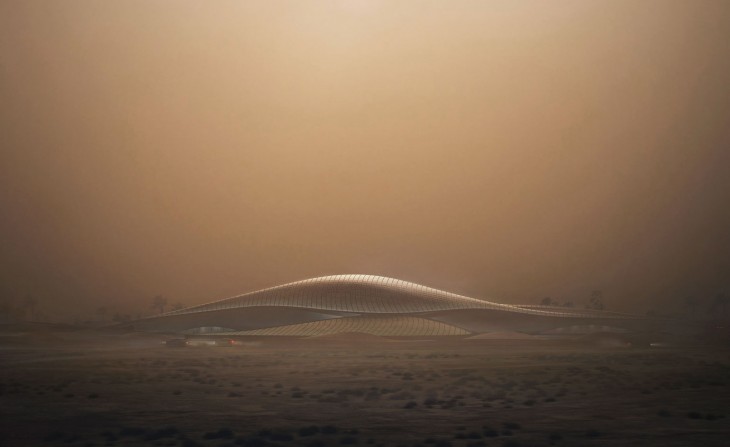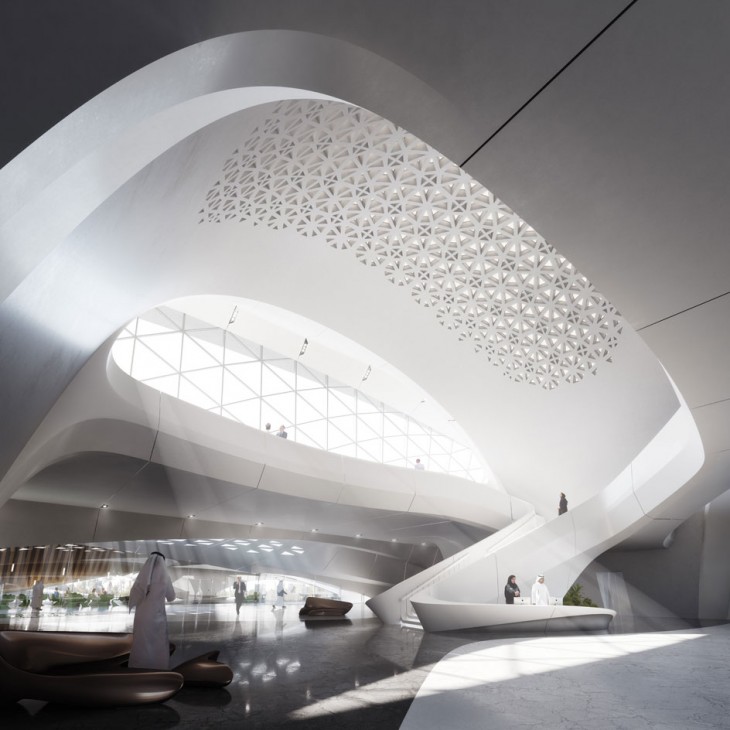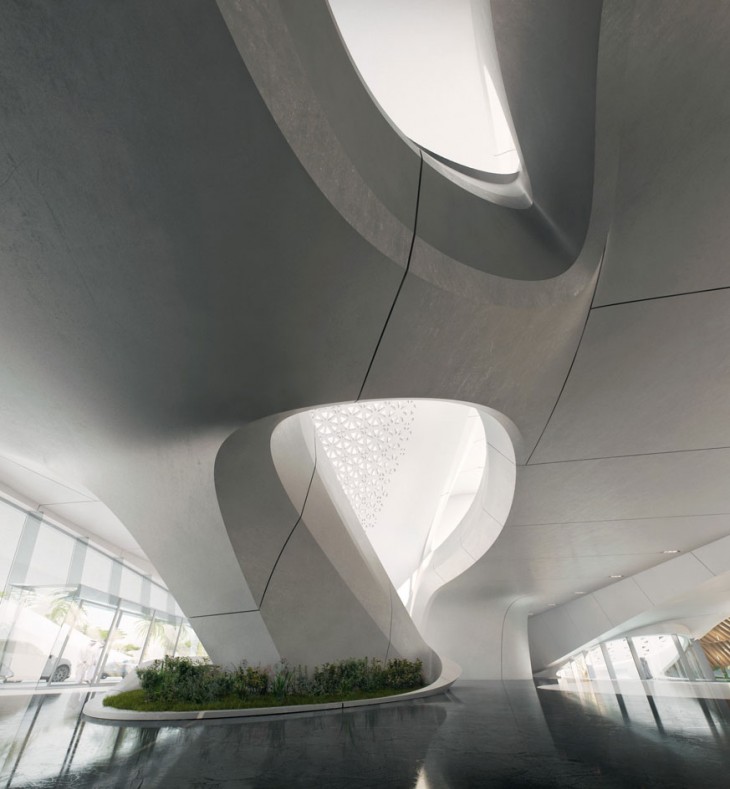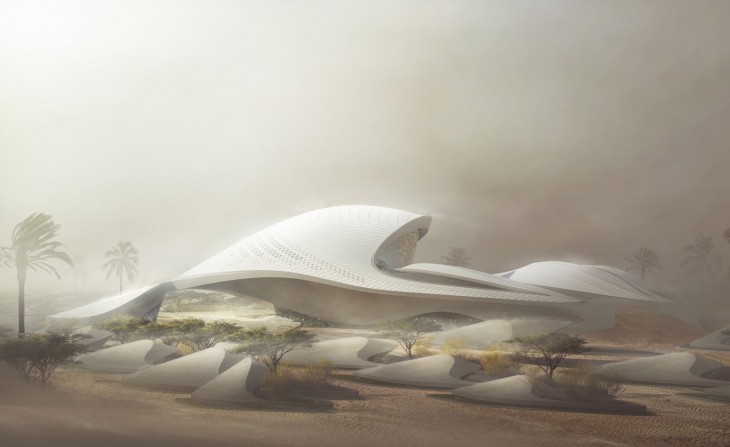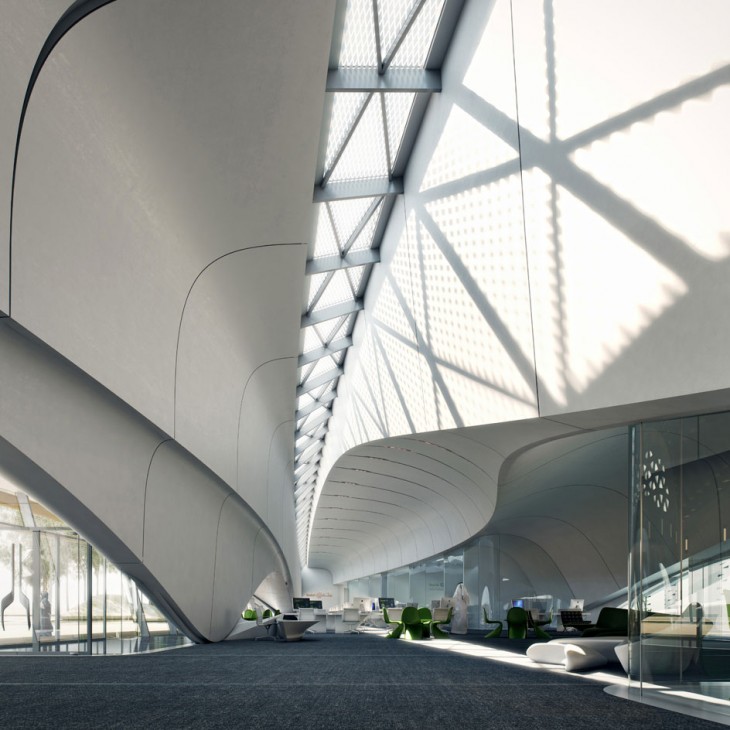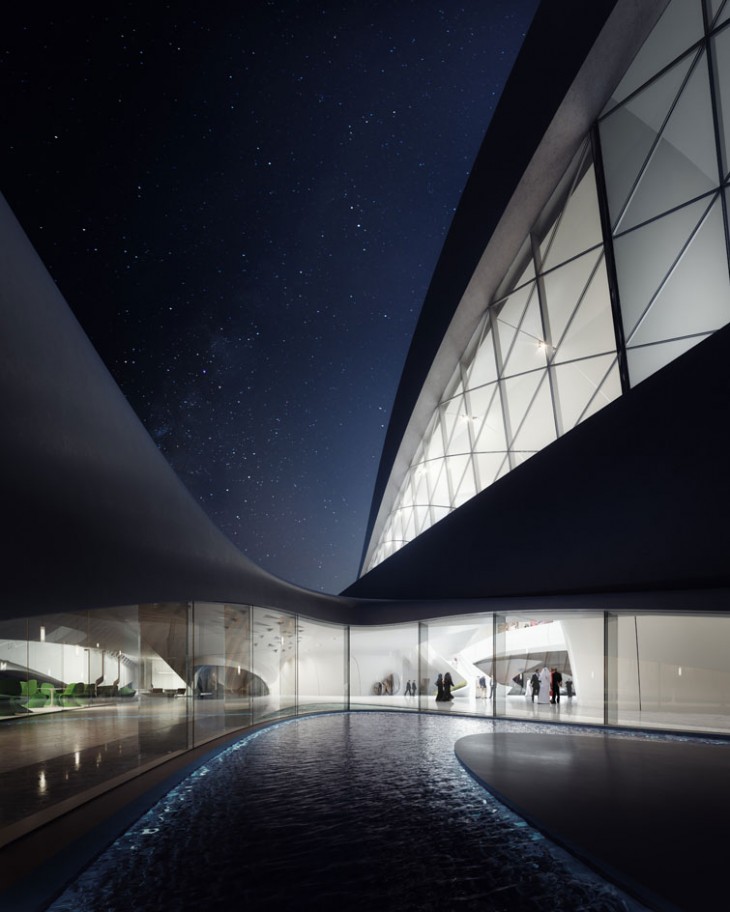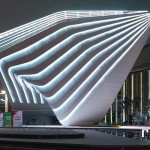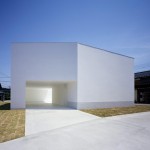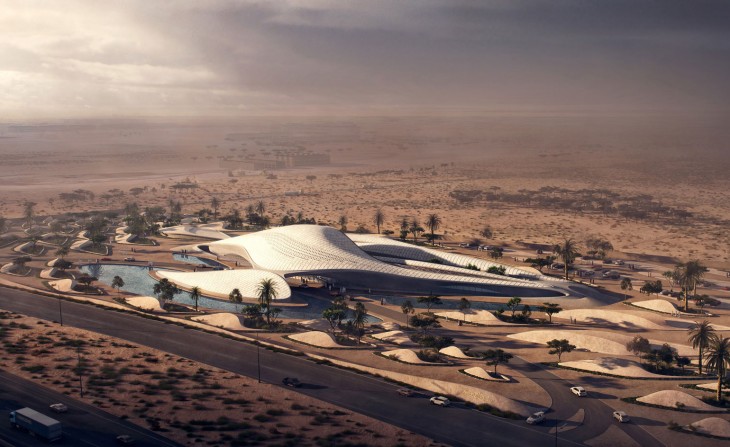
Zaha Hadid Architects list another impressive project into their portfolio this time placing it into one of the architects inspiration points – the desert. The architects for the 90,000 square meter desert location were selected through and international competition held back in 2014. Zaha Hadid Architects were enlisted by UAE environmental and waste management company Bee’ah to design the 7,000 square meter headquarters building.
For more of the project continue below:
Design: Zaha Hadid and Patrik Schumacher
ZHA project associate: Tariq Khayyat
ZHA project architect: Kutbuddin Nadiadi
Web: www.zaha-hadid.com.


