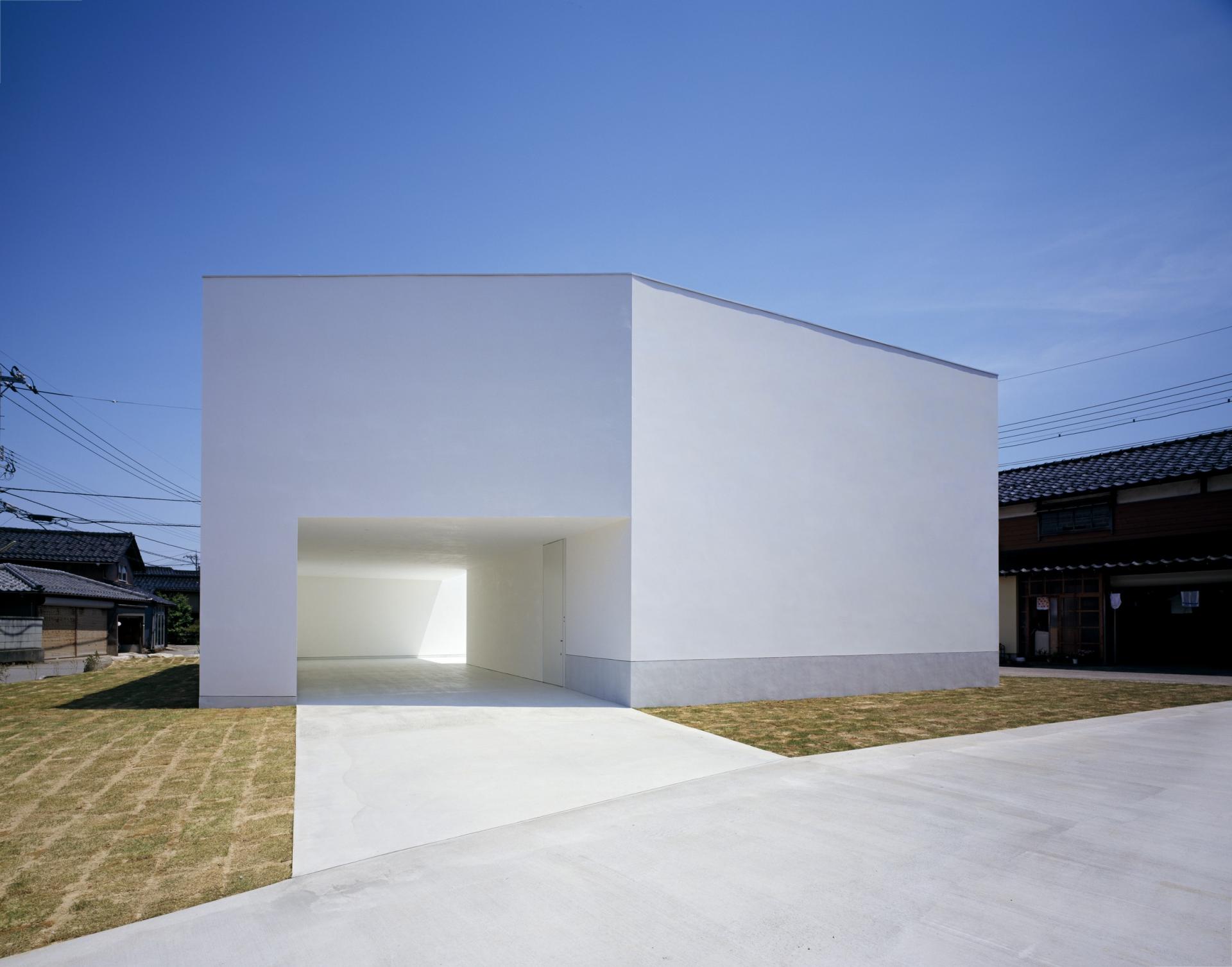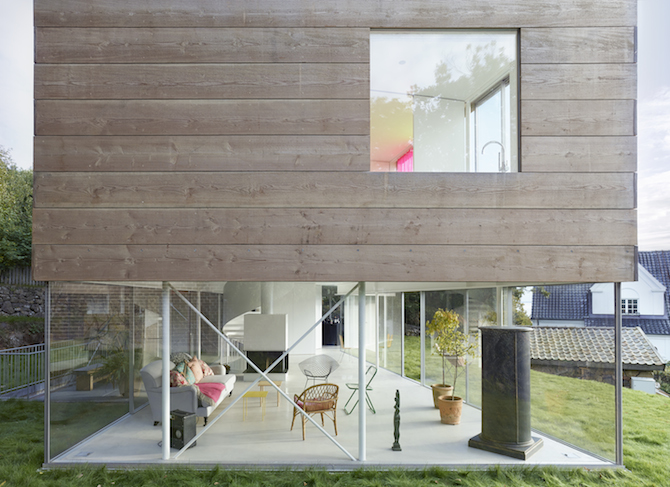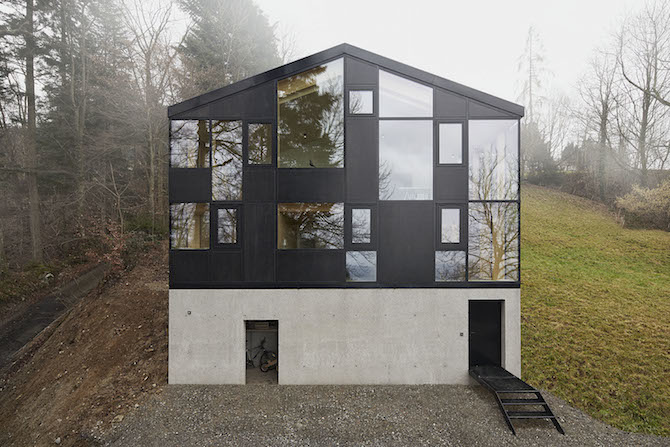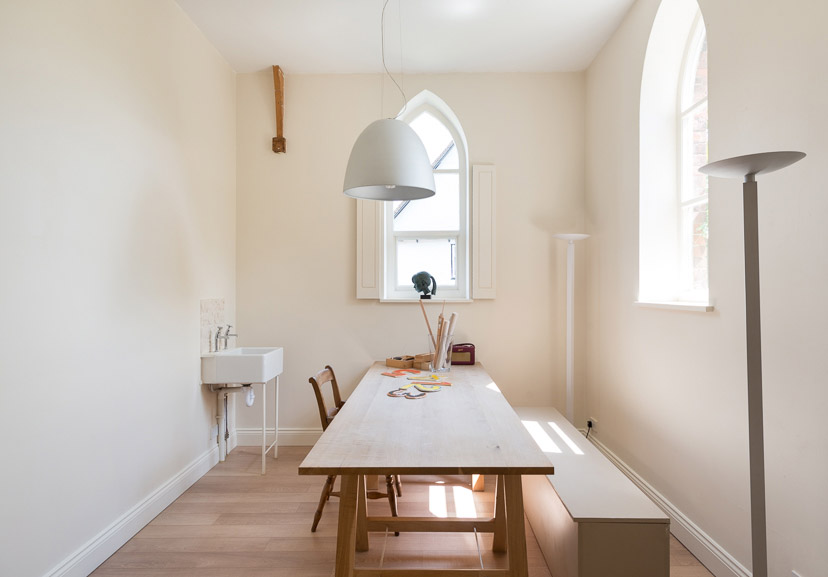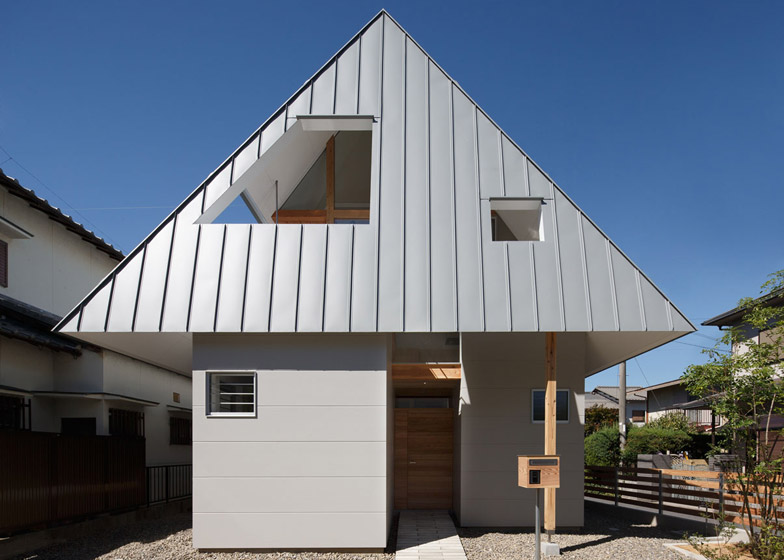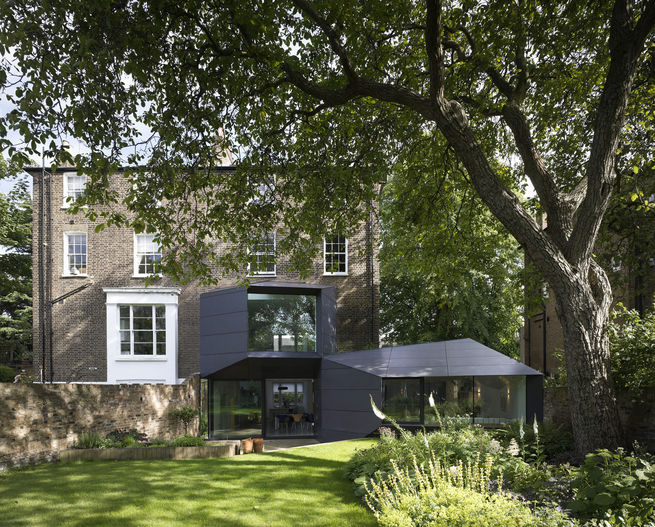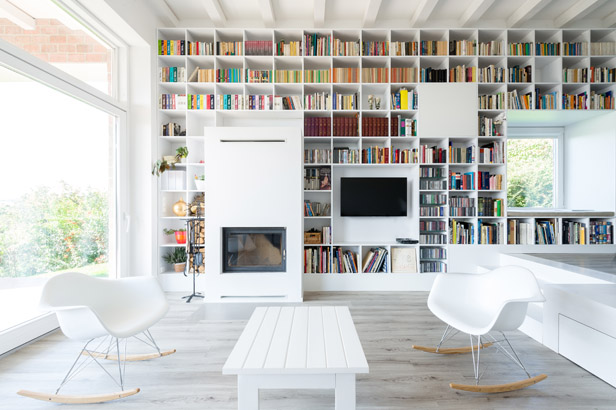White Cave House by Takuro Yamamoto Architects
White Cave House project by Takuro Yamamoto Architects is one of the iconic examples of minimal approach in modern living. The house was designed as a connection of voids, the architects called the concept the Cave. The house is located in Kanazawa city in Ishikawa Prefecture, Japan. The Takuro Yamamoto Architects have honored the clients requests for a white […] More


