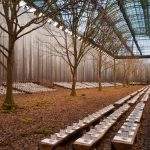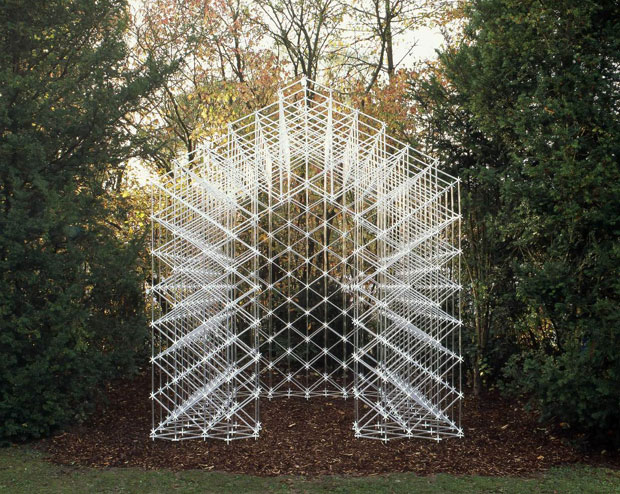
Kawahara Krause Architects designed the Garden Folly – a grid structure of acrylic tubes connected by joints, in a private garden in Leonberg, Germany. Take a look at the complete story after the jump.
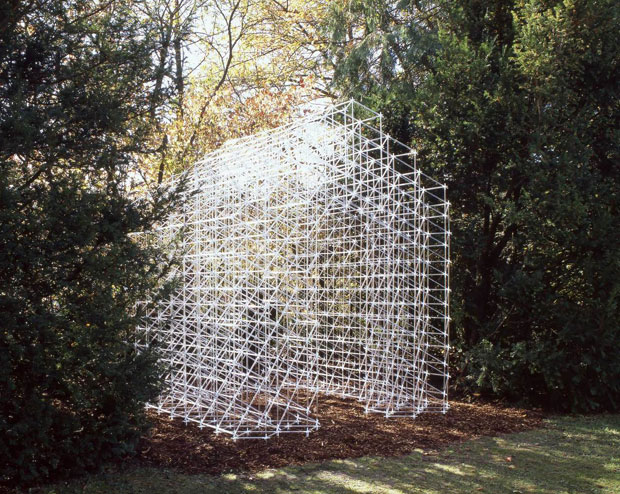

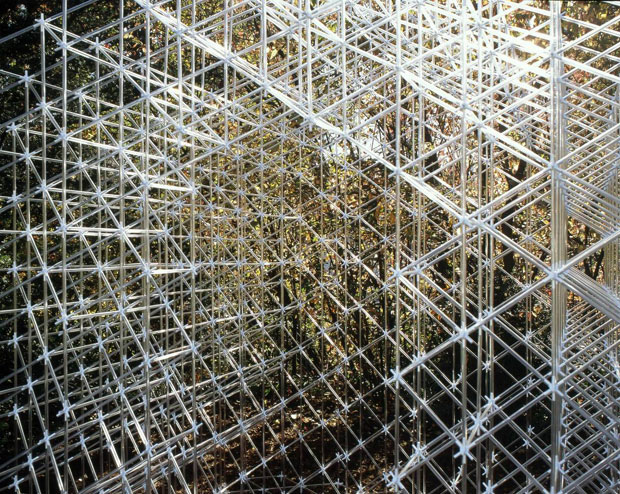
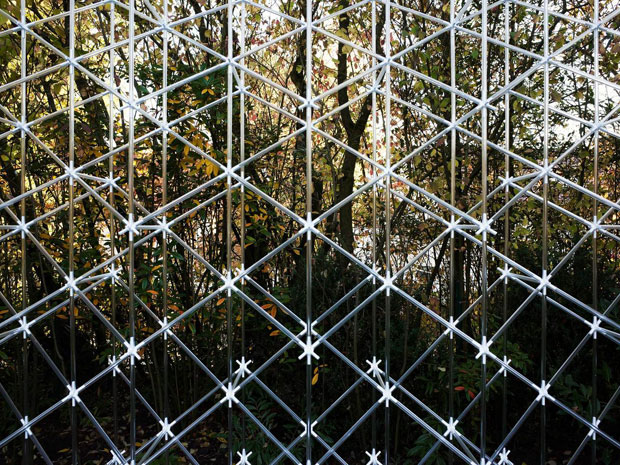
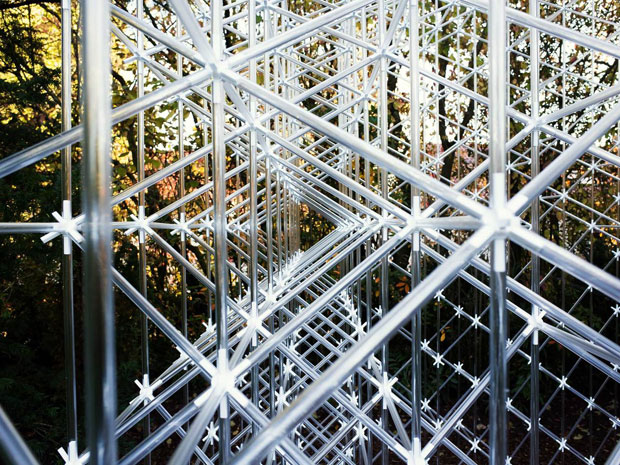
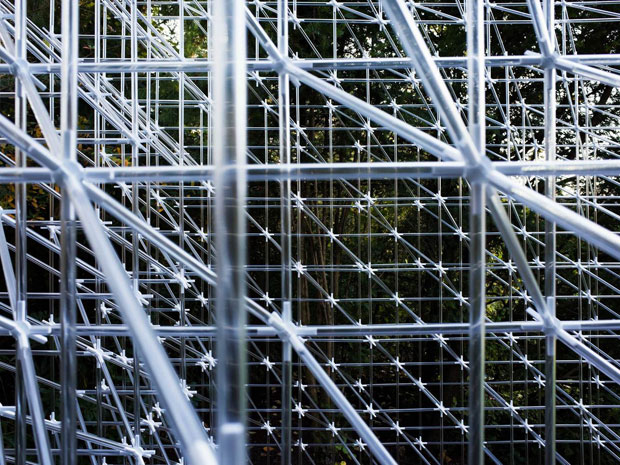
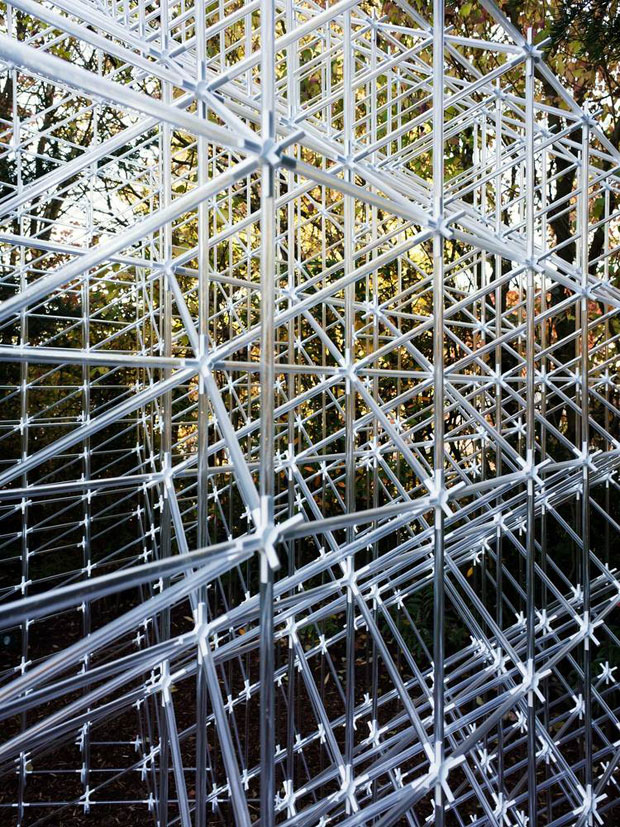
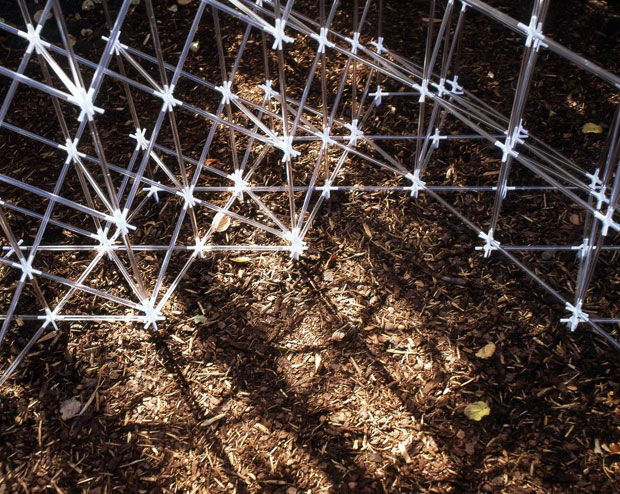
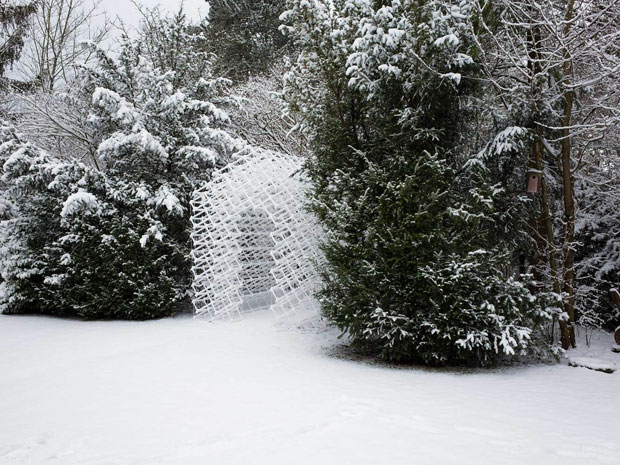
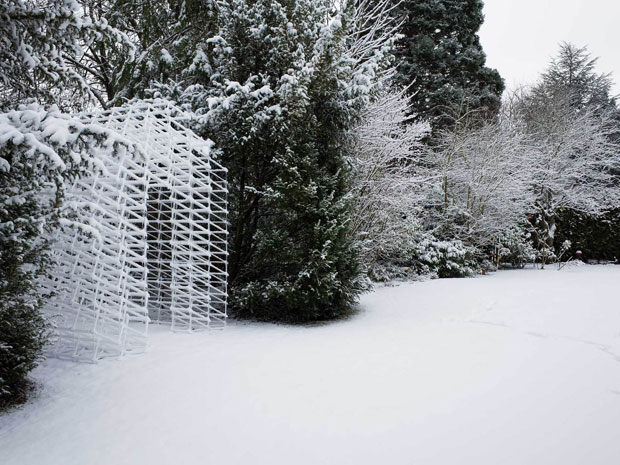
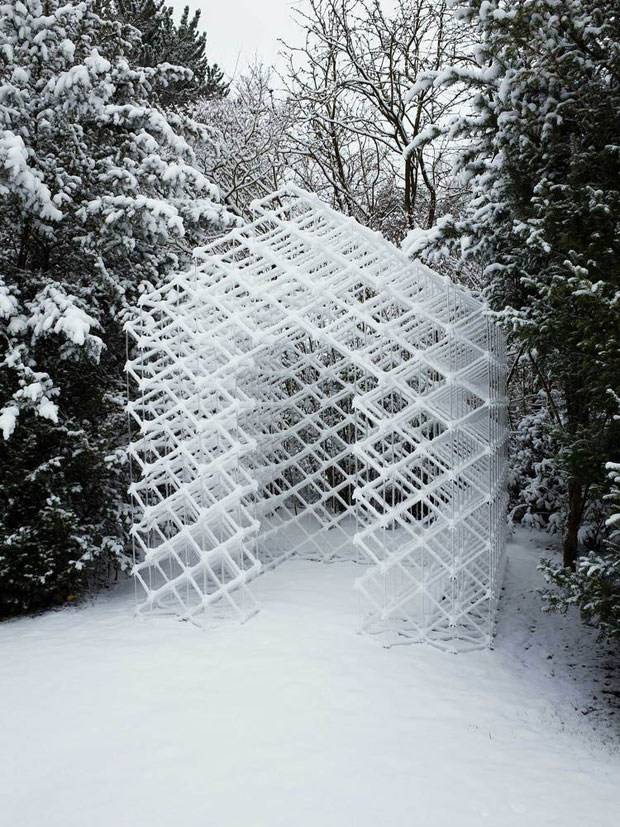
From the architects: The felling of an expansive tree in a private garden in Southern Germany left a huge gap on the site boundary overgrown densely with high bushes and trees. For this gap a structure was designed occupying the space without closing it off. In the shape of a classical garden shed the Garden Folly merges well into its dense green surroundings, creating a place to sit outside in the garden but at the same time being inside.
The volume consists of a grid structure of acrylic tubes connected by joints developed especially for the project. Two two-dimensional cross-shaped acrylic parts interlock to create the simple three-dimensional joints. While the tubes are transparent, the joints are lasered from white acrylic, accentuating the white, star-like joints depending on the lighting. The volume of the Garden Folly then turns into a seemingly hovering cloud of points in space.
RELATED: FIND MORE IMPRESSIVE PROJECTS FROM GERMANY
If the sun light is strong, the acrylic tubes gleam in the sun and emphasize the grid’s structure. Depending on the view point the impression of this rational geometric complex oscillates between clearly structured or arbitrarily arranged. Thus the Garden Folly unites contrary characteristics: the contained space of the archetype of a house and the open, flowing space, mass and lightness, outside and inside, structure and arbitrary, clearness and ambiguity, the conventional and the conceptual.
Find more projects by Kawahara Krause Architects: www.kawahara-krause.com



