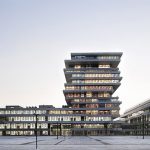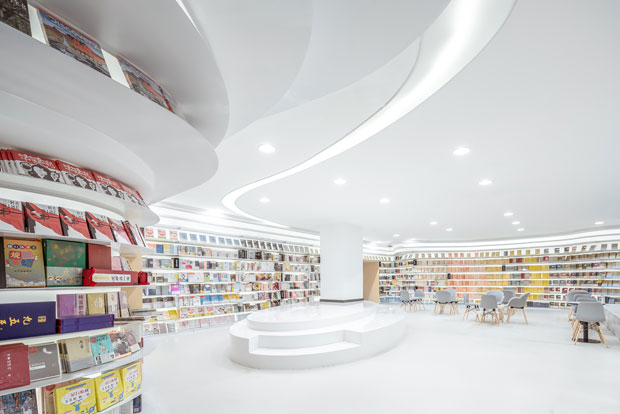
Discover the White Comedy, a Zhongshu Bookstore in Xi’an city, designed by Shanghai-based Wutopia Lab. Made with 300 tons of steel and 30,000 meters of light strips, Zhongshu Bookstore is an oasis where the mind and soul can be rejuvenated and set free.
We aborted our design of a direct entry into the bookstore, and created a glittering entrance in the commercial space on the fourth floor; this required to make free of the floor slab of fifth floor into the main area of the bookstore without destroying the main structure. We built a pillarless white curvy staircase, highlighted by a spiral white panel, surrounded by custom-made white acrylic walls. Readers coming from their everyday life, heading up the stairs step by step, and are encouraged by the spirit of knowledge and curiosity displayed through the books around them to enter the bookstore over the clouds.
The basic space of the bookstore consists of popular book recommendation areas and public reading areas. We decided to make a reading paradise over the “clouds”, and it should have a light and streamlined free space, but in order to follow the restrictions of fire codes, we had to challenge the traditional types and materials of the bookshelf. For the first time, we used 5mm thick steel plates to customize curved bookshelves. After precise structural calculations, the steel frame that is hidden behind the foundation is used as the support of the structure. The over 3,000 meters long steel plated bookshelf floats in the air as a cantilevered structure. Digital concepts and technologies are used in order to realize such a soft and free space:each piece of steel plate has been optimized through programming, processed by CNC machine tools, and then assembled on site according to the numbering. – from Wutopia Lab
RELATED: INTERIOR DESIGN
Read more after the jump:
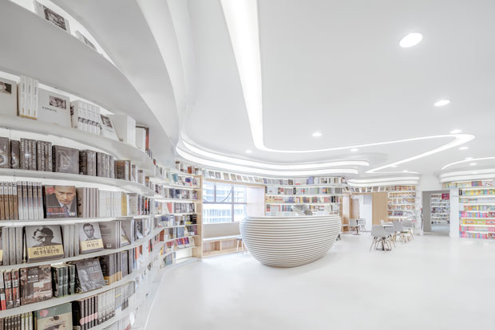
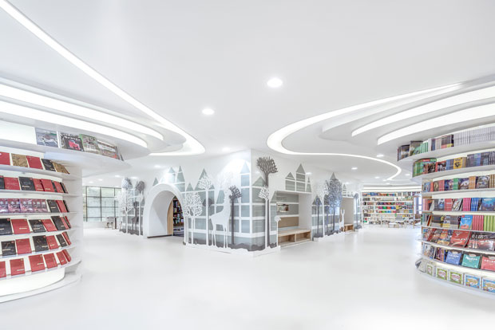
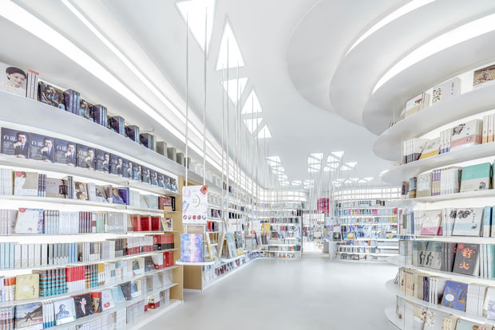
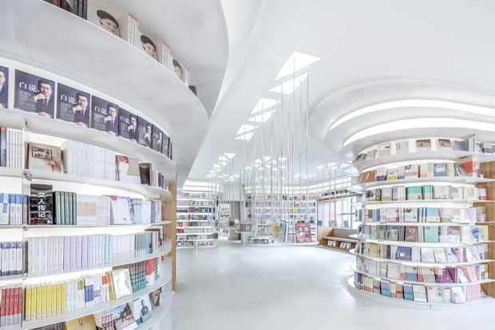
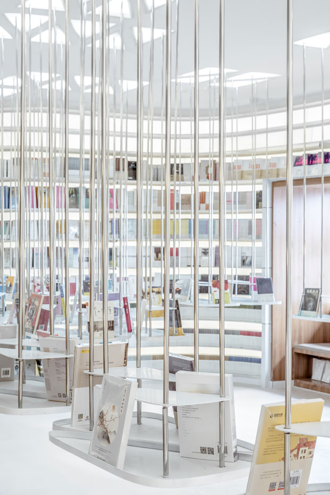
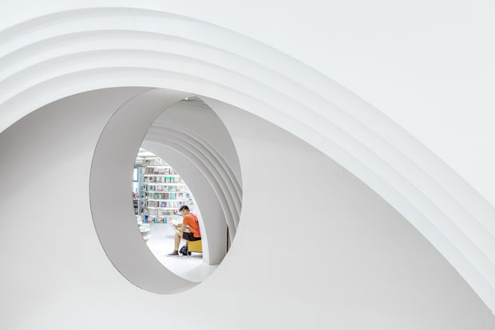
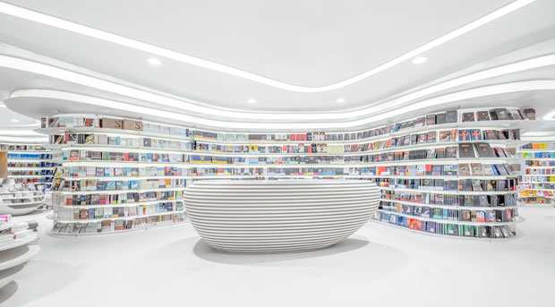
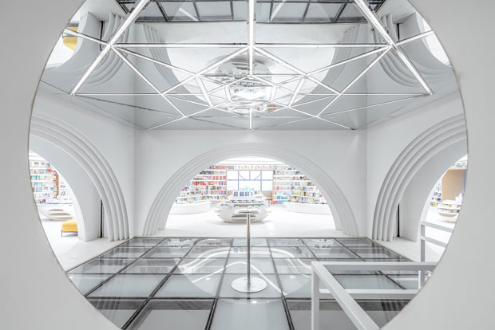
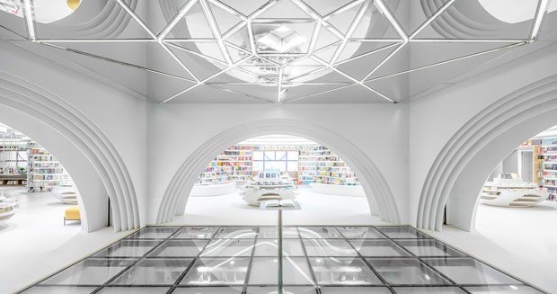
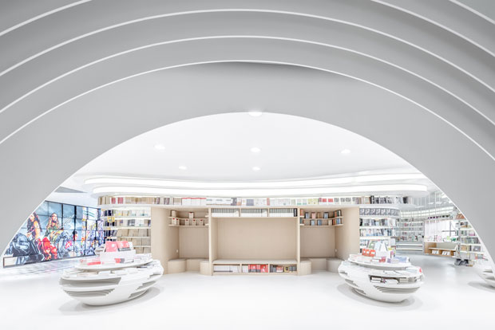
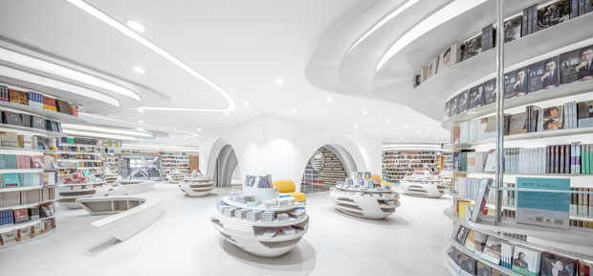
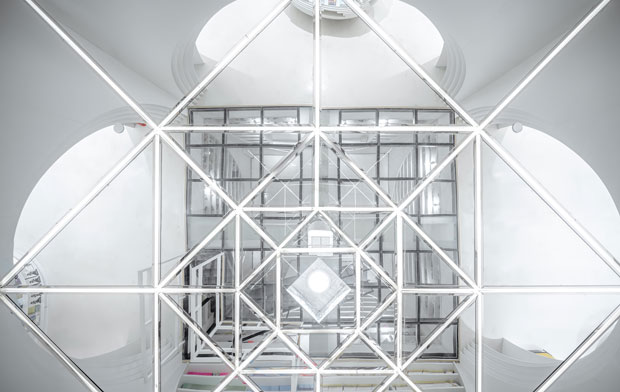
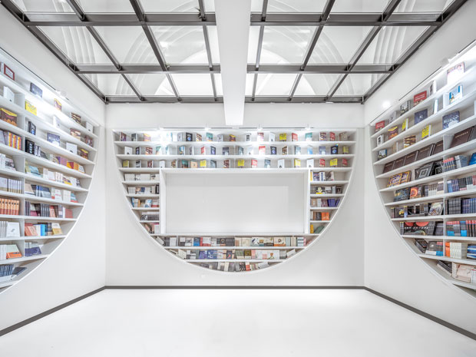
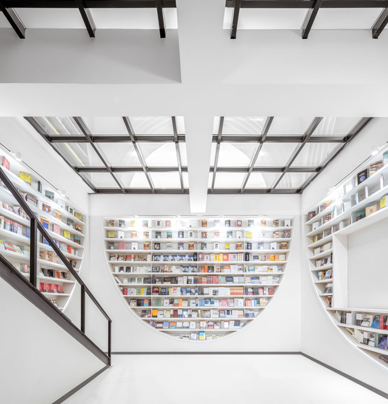
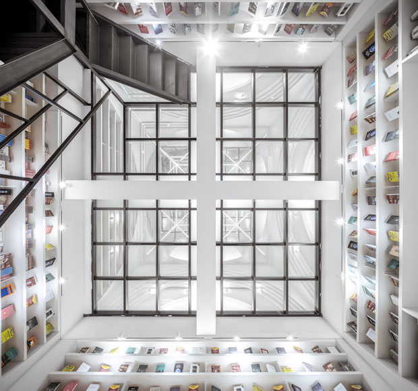
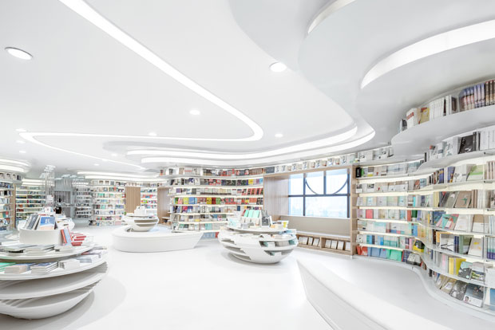
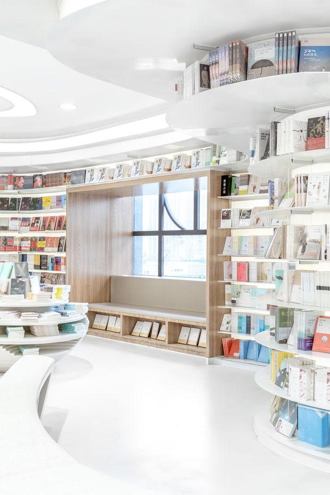
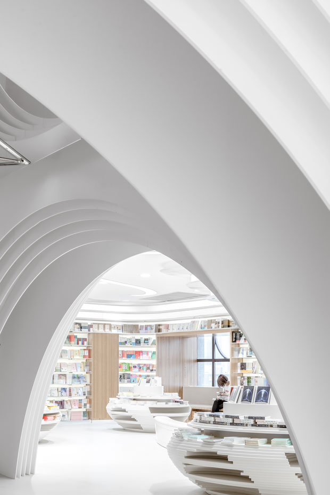
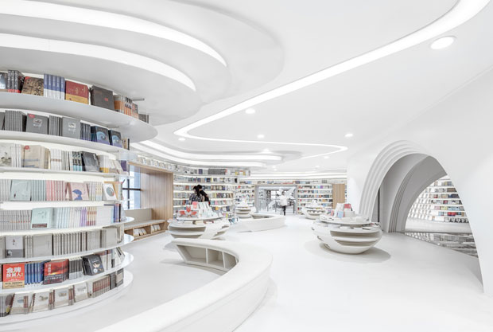
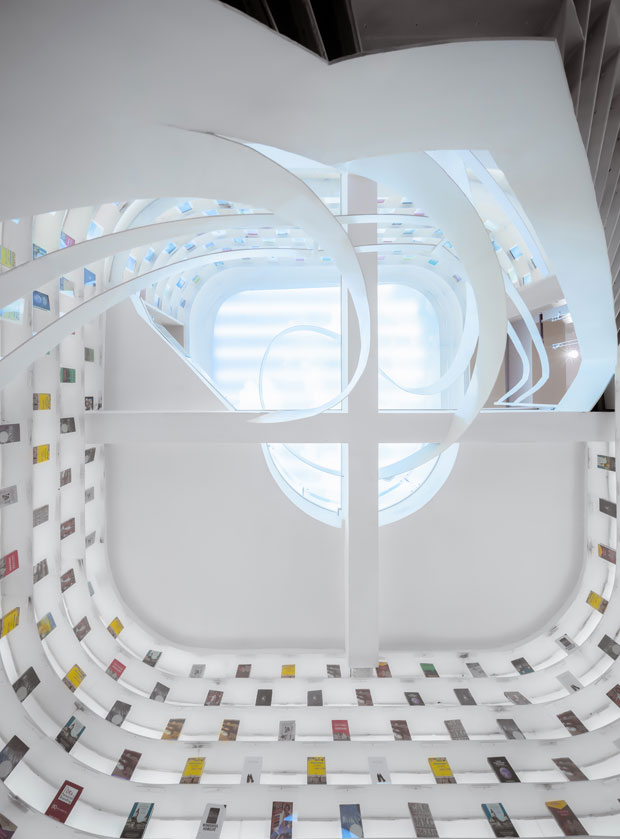
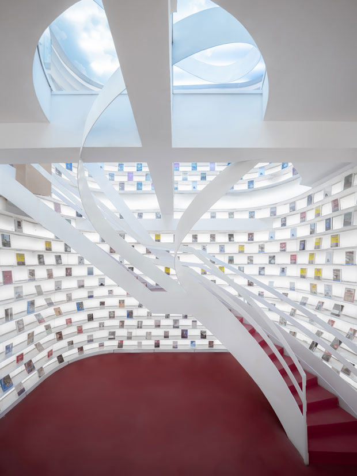
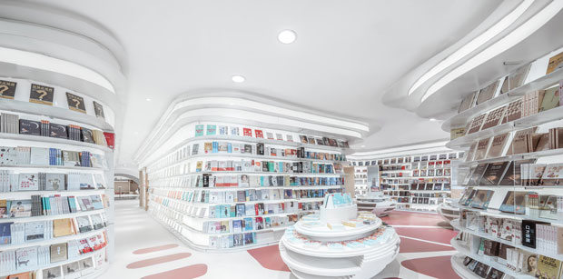
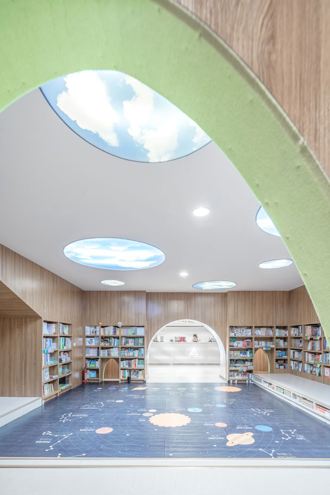
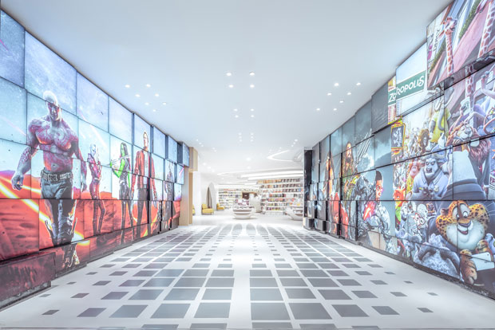
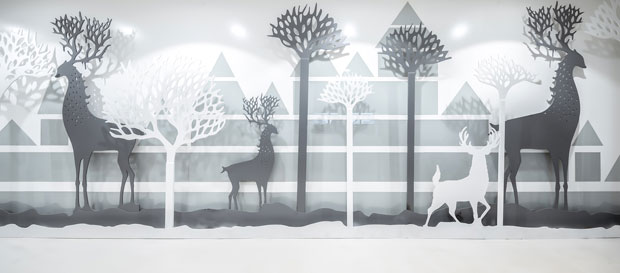
Design Firm: Wutopia Lab
Chief Architect: YU Ting
Project Architect: Chen LIN
Design Team: Jie LV, Jianming ZHU, Mingcheng DU, Liyuan LU
Design Consultant: TOPOS DESIGN CLANS
Lighting Design: Zilu WANG
Construction Team: Shaanxi FuLei Decoration Design Engineering Co., Ltd.
Photography: CreatAR Images
Clients: Shanghai Zhongshu Industrial Co., Ltd., Xi’an China Movie Times International Studios
Project Area: 1886 sqm
Project Location: Xi’an, Shanxi, China
Design Period: 2016.09 to 2017.06
Construction Period: 2017.07 to 2018.05


