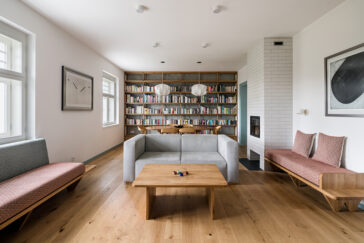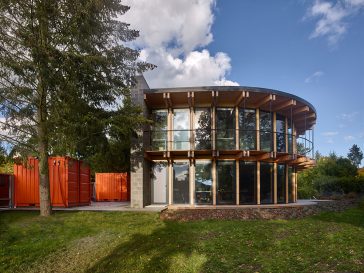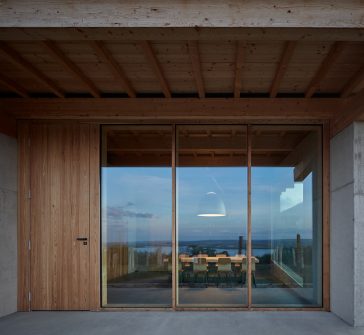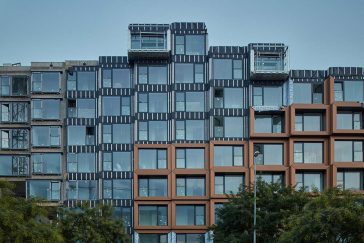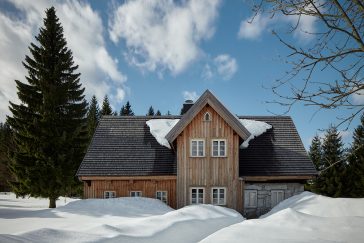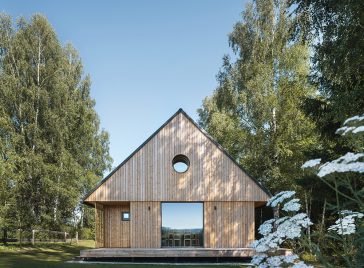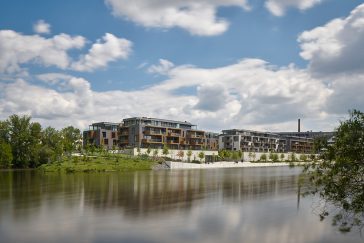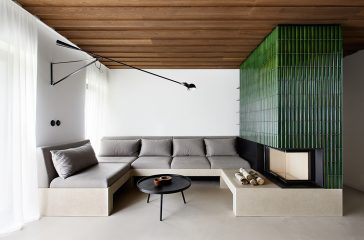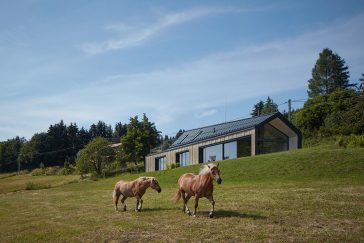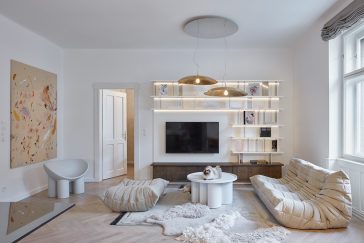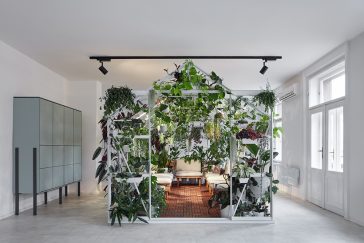atakarchitekti deliver IGI Library
atakarchitekti transformed a former rectory building and areal into a new community center that houses a library, multifunctional hall, club space, and a maternity centre. The substantial programme asked for an extension of the rectory building – the architects responded with a dark monolith that reacts to its context – the historic building it extends […] More


