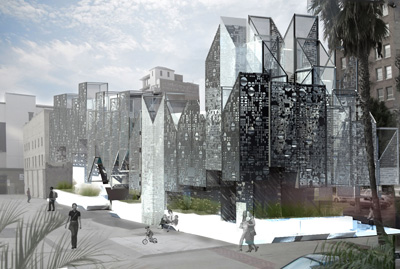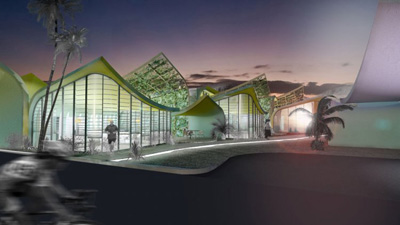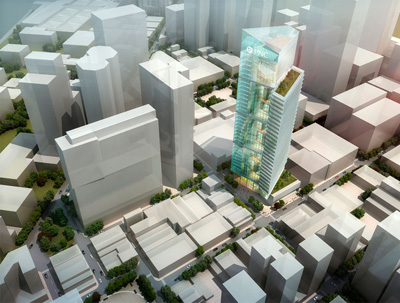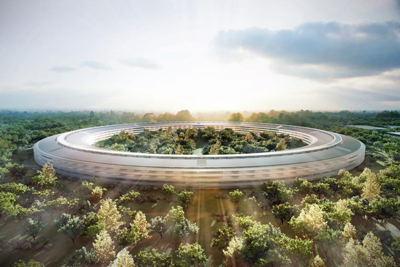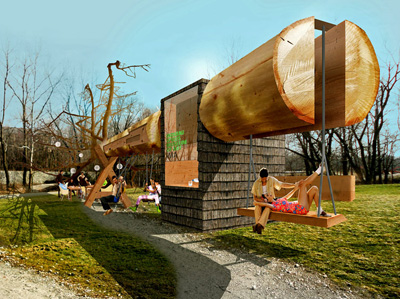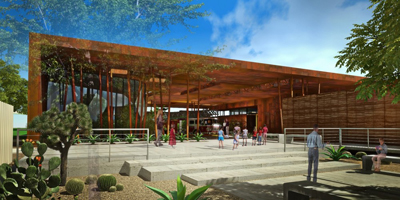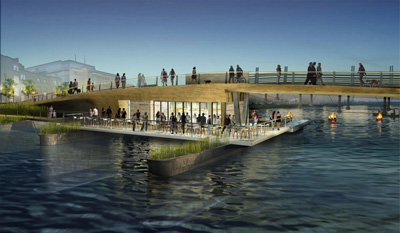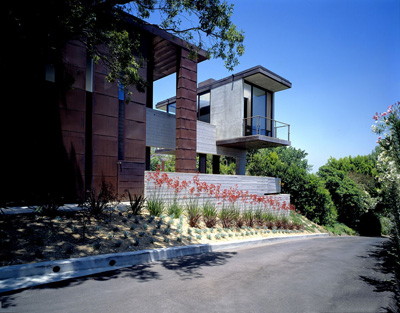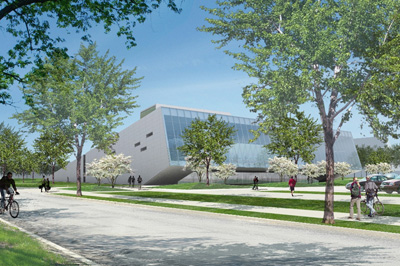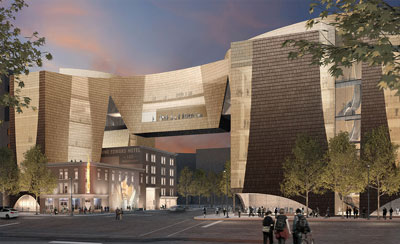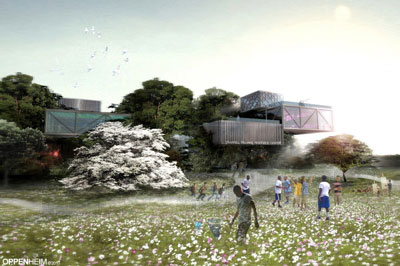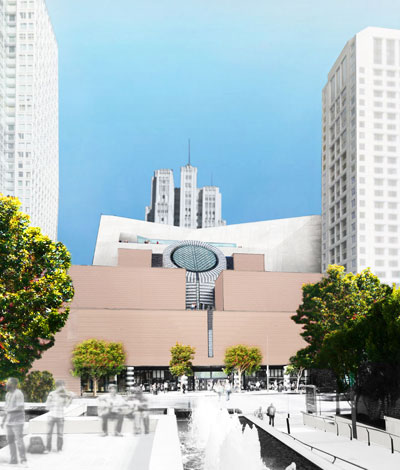(RE)Configured Assemblage by We-Designs.Org and XP& Architecture
Project: (RE)Configured Assemblage Designed by WE-DESIGNS.ORG, XP& Architecture Project Manager: Wendy W Fok Design Architect: Wendy W Fok, Judith K Mussel Project Architect: Judith K Mussel Design Team: Ben Vongvanij, Barnett Chaunault, Rolando Lopez Cost Estimator: Jenny Chow / Judith Mussel Technical / Environmental Consultant: Judith Mussel, LEED AP / Jenny Chow, LEED AP Location: Long Beach, California, USA […] More


