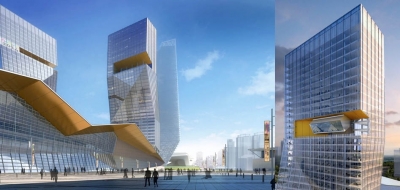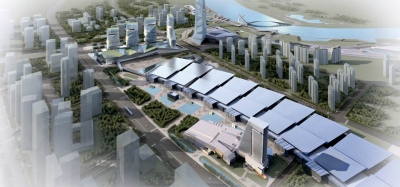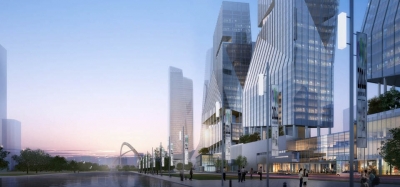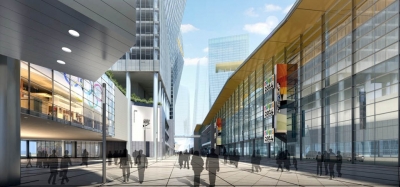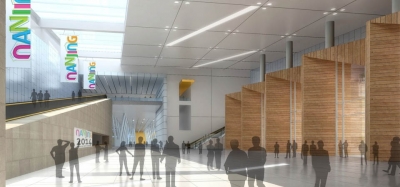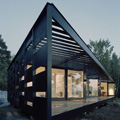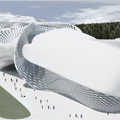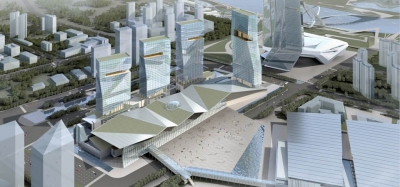
Project: Nanjing International Expo Center South Expansion
Designed by tvs Design
Client: Nanjing Hexi New District
Expansion Project Area: 80 000 sqm exhibit; 120 000 sqm office; 20 000 sqm retail
Location: Nanjing, China
Website: www.tvsa.com
tvs Design's solution for the Nanjing International Expo Center South Expansion takes the winning prize for the design of the same. For more images as well as the architect's description continue after the jump:
From the Architects:
The winning design for the NIEC South expansion combines two key aspirations for the city of Nanjing: increase the exhibition space offered by tvsdesign’s original NIEC campus design while serving as an important retail, entertainment and office complement of the 2014 Youth Olympic Games and the new Youth Olympic Center, located adjacent to the expansion site.
tvsdesign, the world’s leading designer of conference and exhibition centers, was the original architect and designer of the NIEC in 2006. “Our understanding and work history in Nanjing allowed us to custom tailor the competition entry as a clear compliment to our original design,” said Kevin Gordon, Principal at tvsdesign. “We are extremely proud of our 2006 effort and the award winning-facility that resulted, both in its design and the quality of its workmanship and execution. I am equally pleased that we were able to combine our conference center, retail and hospitality international experience in support of Nanjing’s vision of having one of the most preeminent destination venues in the People’s Republic of China.”
Situated at the heart of the dynamic HEXI district of Nanjing City and the Olympic Axis leading from the HEXI Financial District to the Yangtze River, the south expansion to the Nanjing International Expo Center will add a combined 300,000 SM of office, retail and exhibition space. The current complex, spanning more than 50 acres, is the largest conference and exhibition centre in China’s Jiangsu Province and was designed around the “Crouching Tiger, Curling Dragon” lore of this historic capitol of China.
The design of NIEC South will compliment the original master plan and design while embracing the cultural history and beauty of Nanjing, calling upon its dramatic landscape of iconic mountains and scenic waterfronts to enhance architectural roof forms and shape towers that emphasize the importance of the Olympic Axis to the Hexi District. The NIEC South expansion will also create a series of pedestrian laneways allowing residents and visitors to the area the opportunity to experience a dynamic urban environment in support of the aspirations of the Youth Olympic Games and the lifestyle vision of the Hexi District.


