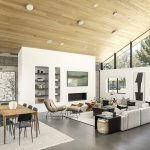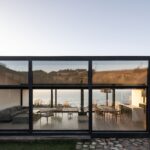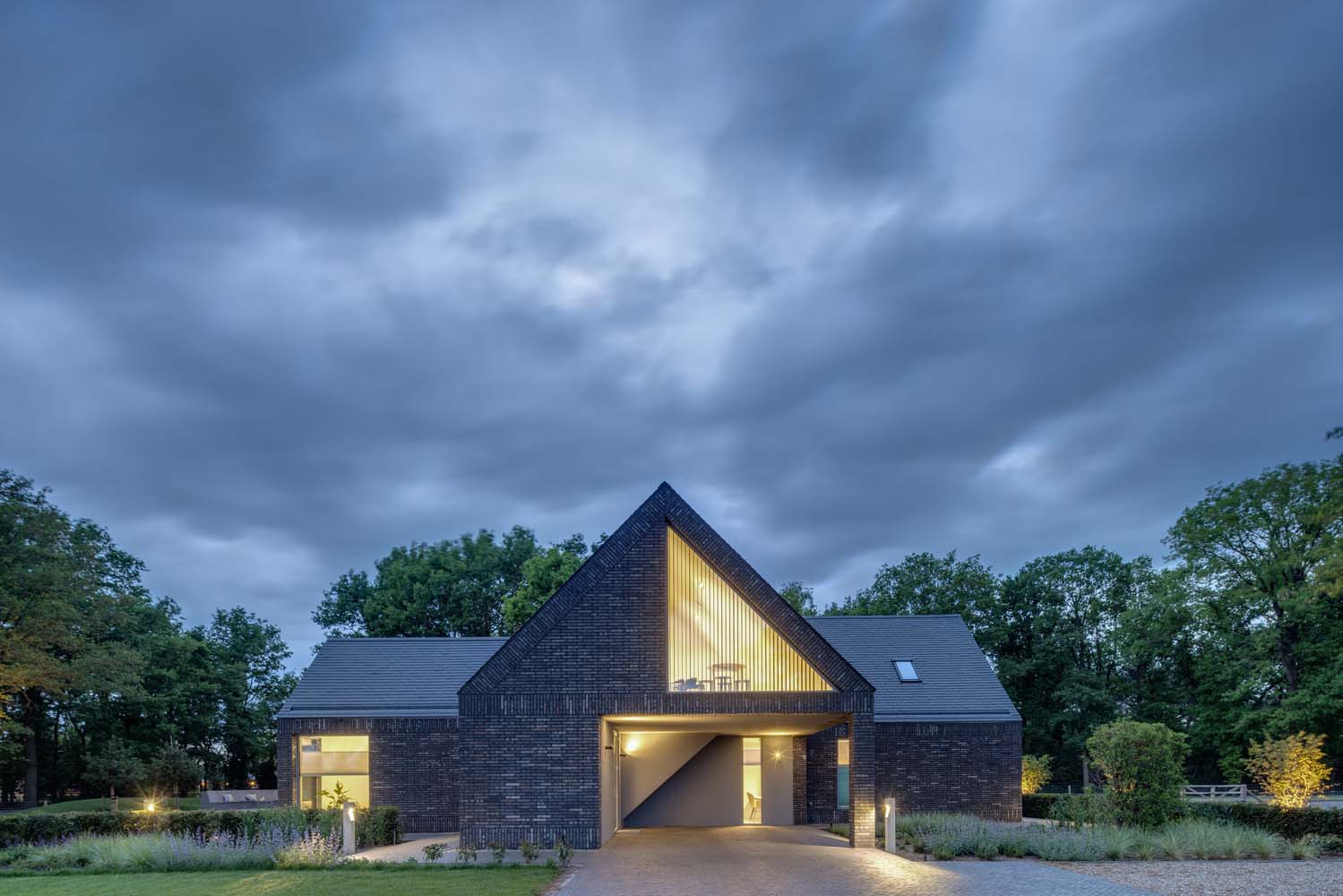
Architecture studio Denkkamer designed the “House with Four Roofs”, a brand-new residence built on the grounds of a former car factory in the North Brabant hamlet of Boekel. The plot is situated in a unique setting in the midst of the buildings of a historic, medieval agricultural region. On the one side, a little woodland encloses the plot, while on the other, it has a view of the Peel’s enormous terrain. The house represents a novel approach to building and residing in the rural Brabant Peel municipalities.
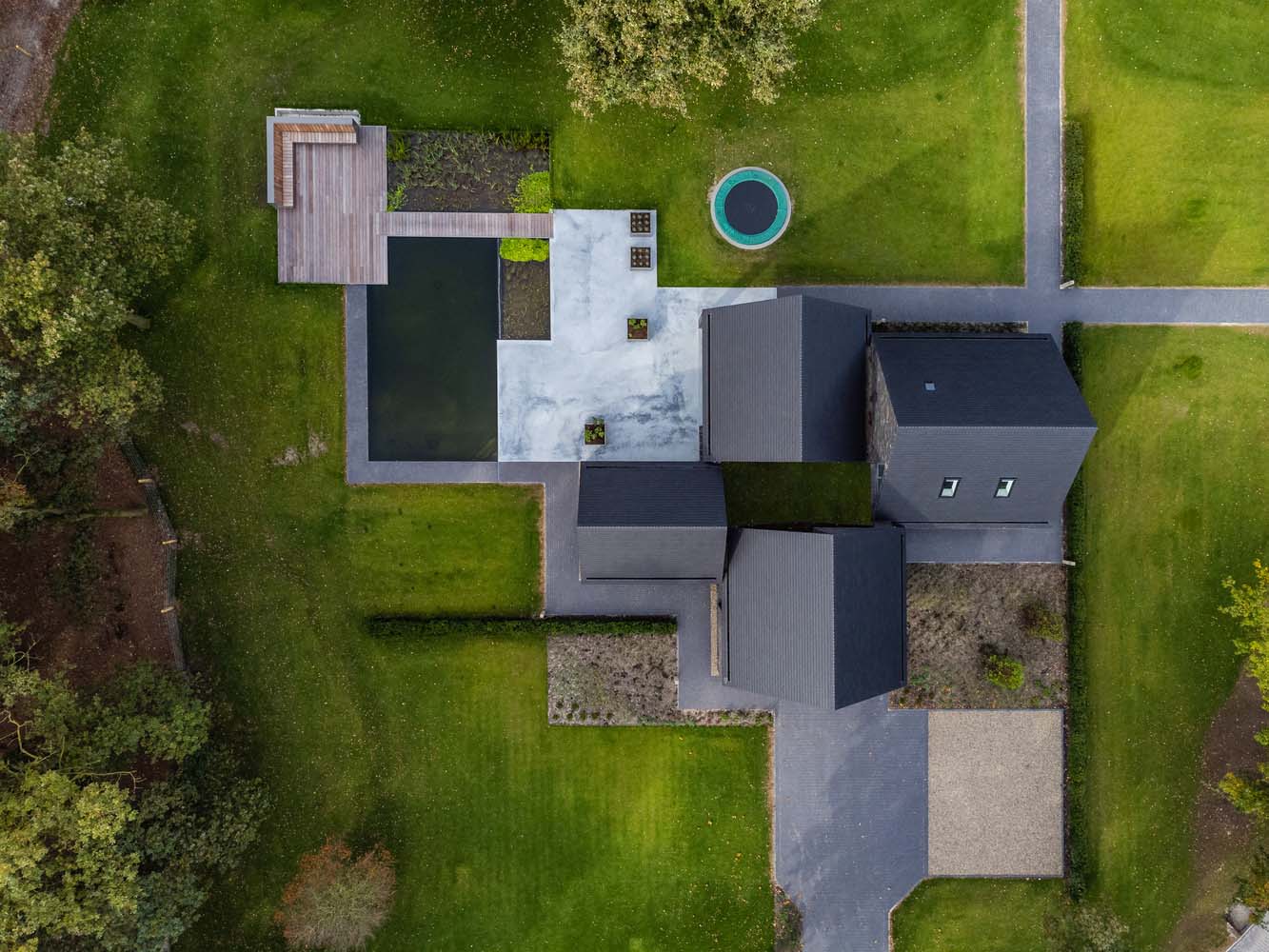
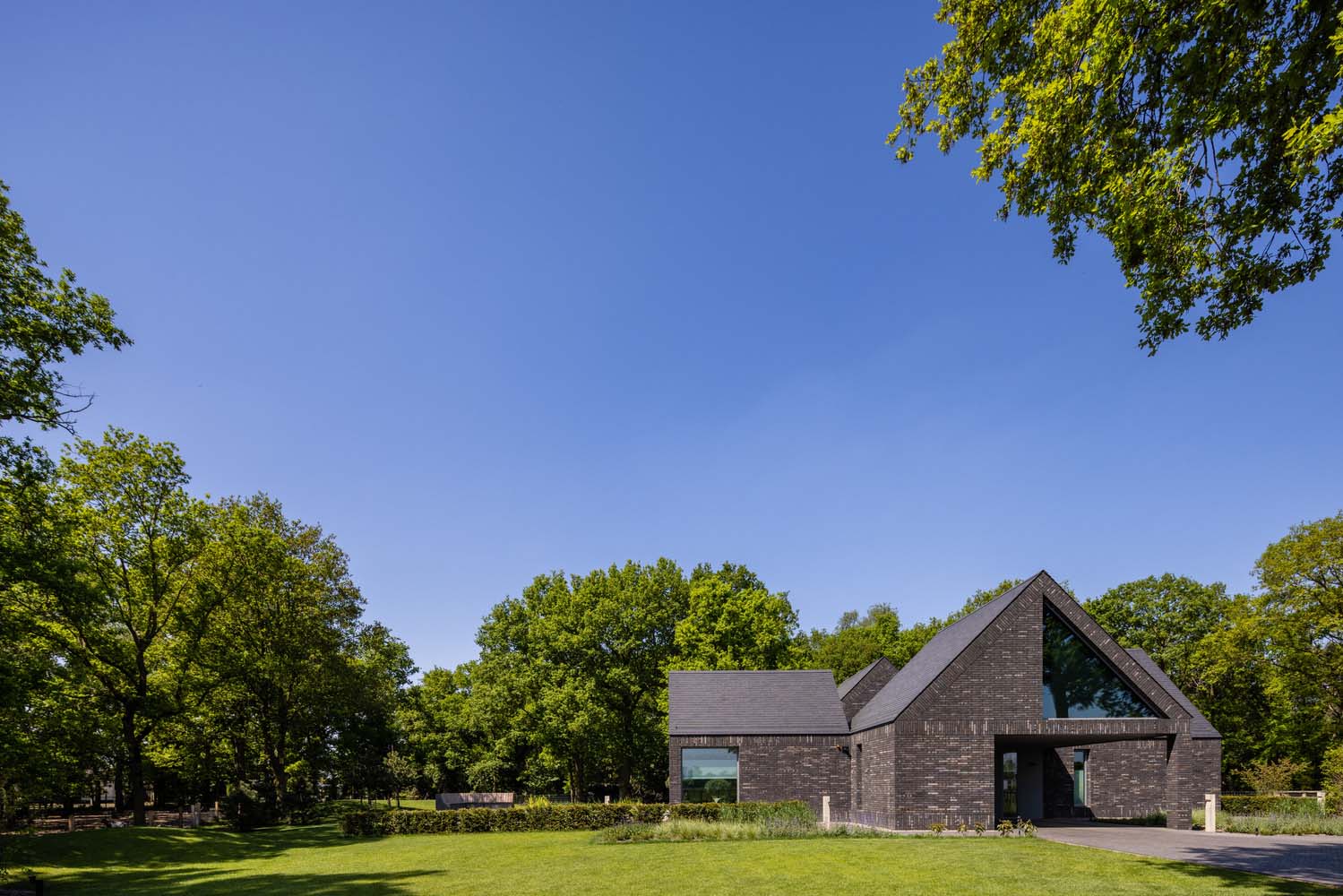
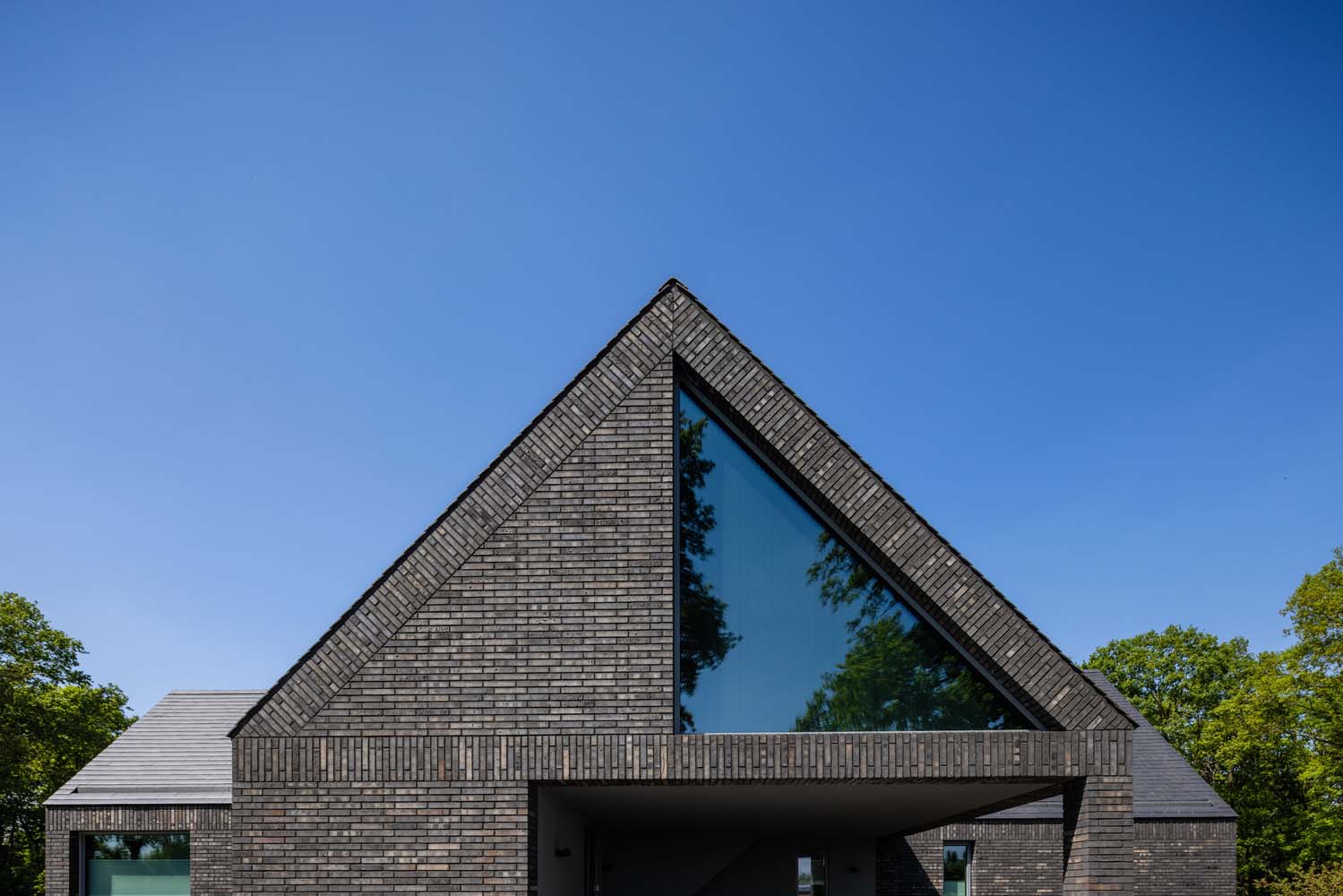
A small-scale configuration has been chosen for the mass of the house by composing four smaller archetypal volumes in the area with many large agricultural buildings. These volumes are arranged in a cross shape against one another, creating a central area with four roofed wings. Regarding the surrounding countryside, each wing serves a different purpose and has unique characteristics.
The central area, which includes a dining table and a multimedia area, is the heart of the home. All areas of the home are entered through this courtyard, which serves as the main entrance. You must pass through this center of the house in order to enter or exit. The two wings with a sitting room and kitchen are on the west side of the intersection. These wings work together to enclose the outside terrace that faces the garden and the setting sun.
RELATED: FIND MORE IMPRESSIVE PROJECTS FROM THE NETHERLANDS
The wings exhibit transparency and openness toward the garden from the inside out. Voids on the inside and outside offer a view of the tree crowns. The entrance wing has amenities like a restroom and a carport, but it also has a staircase leading to the recreation room, which is located beneath this wing’s roof structure. The front’s expansive scenery may be seen through the triangle-shaped facade aperture. The bathroom, laundry room, and all of the bedrooms are located in the east wing, which is shielded from the early morning sun.
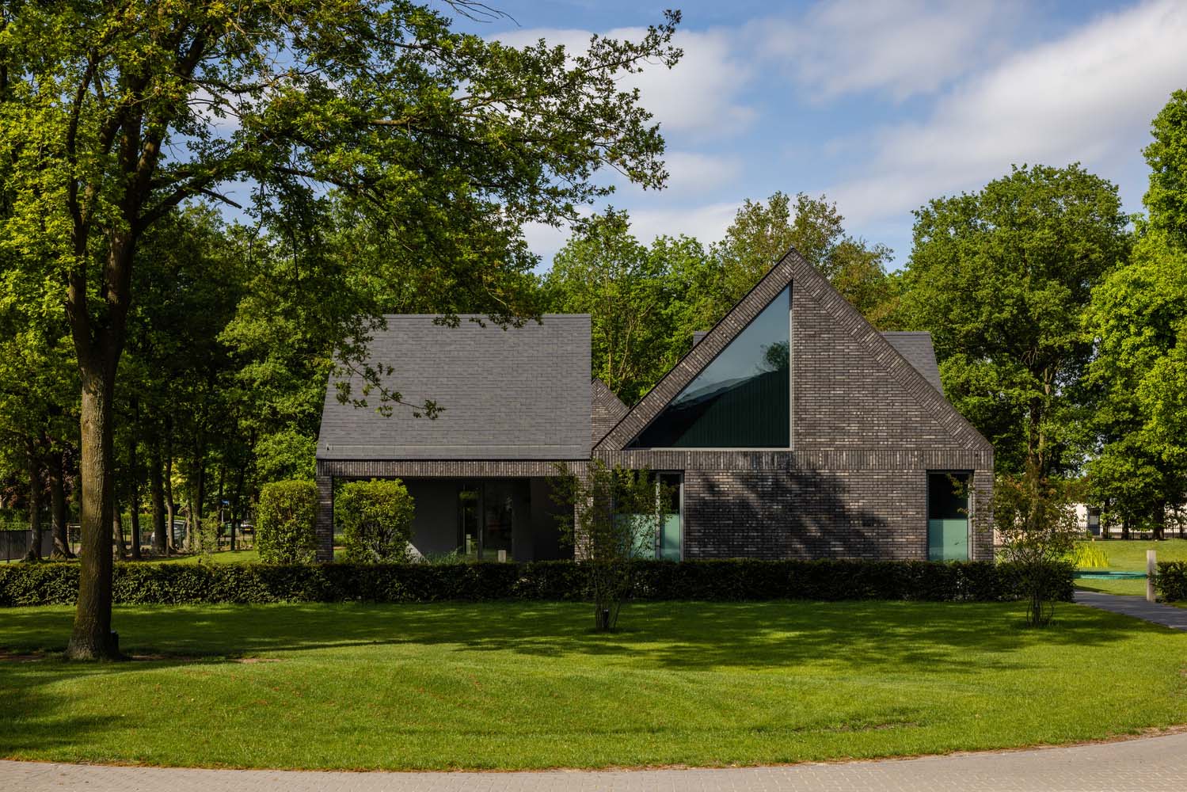
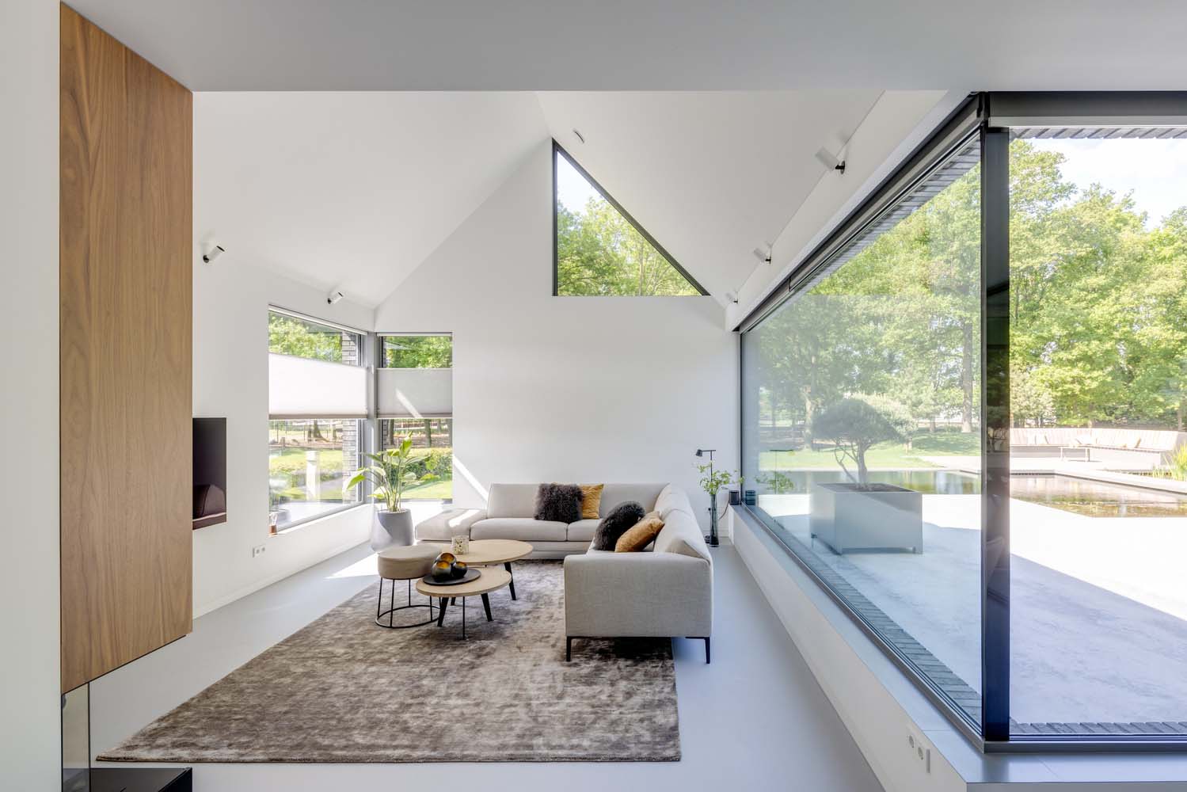
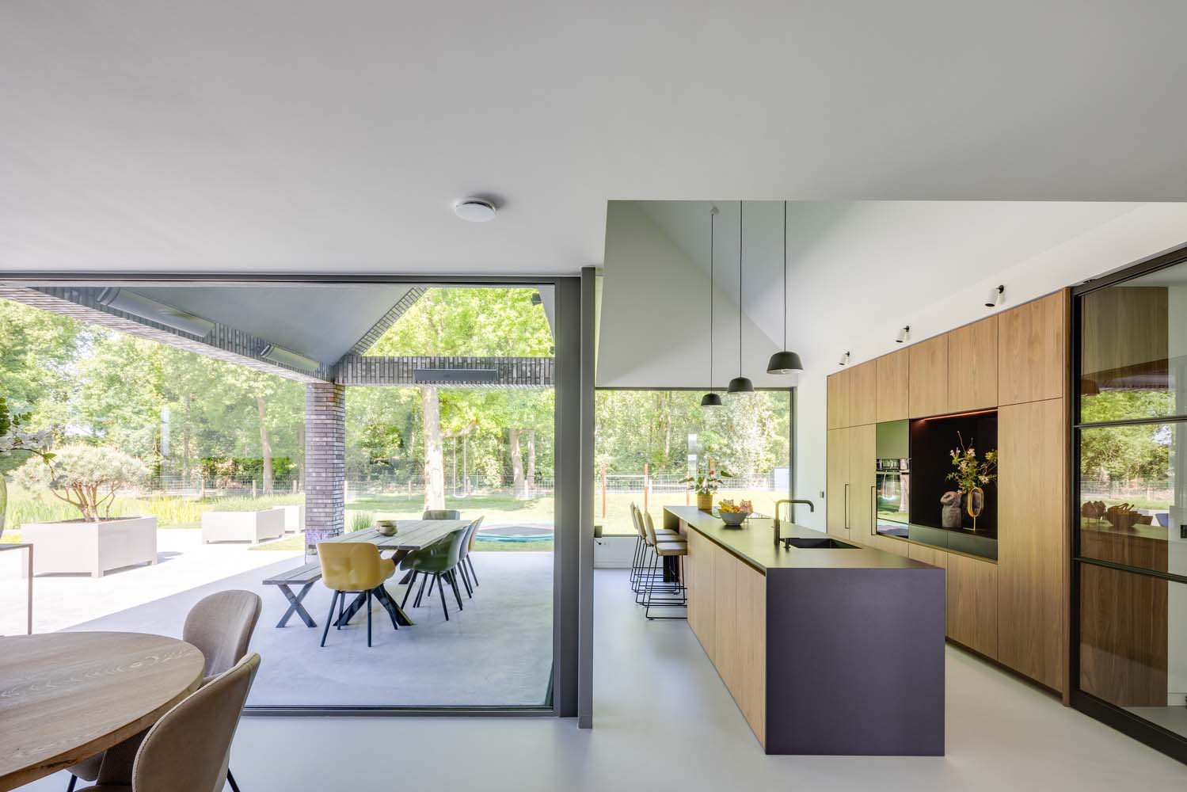
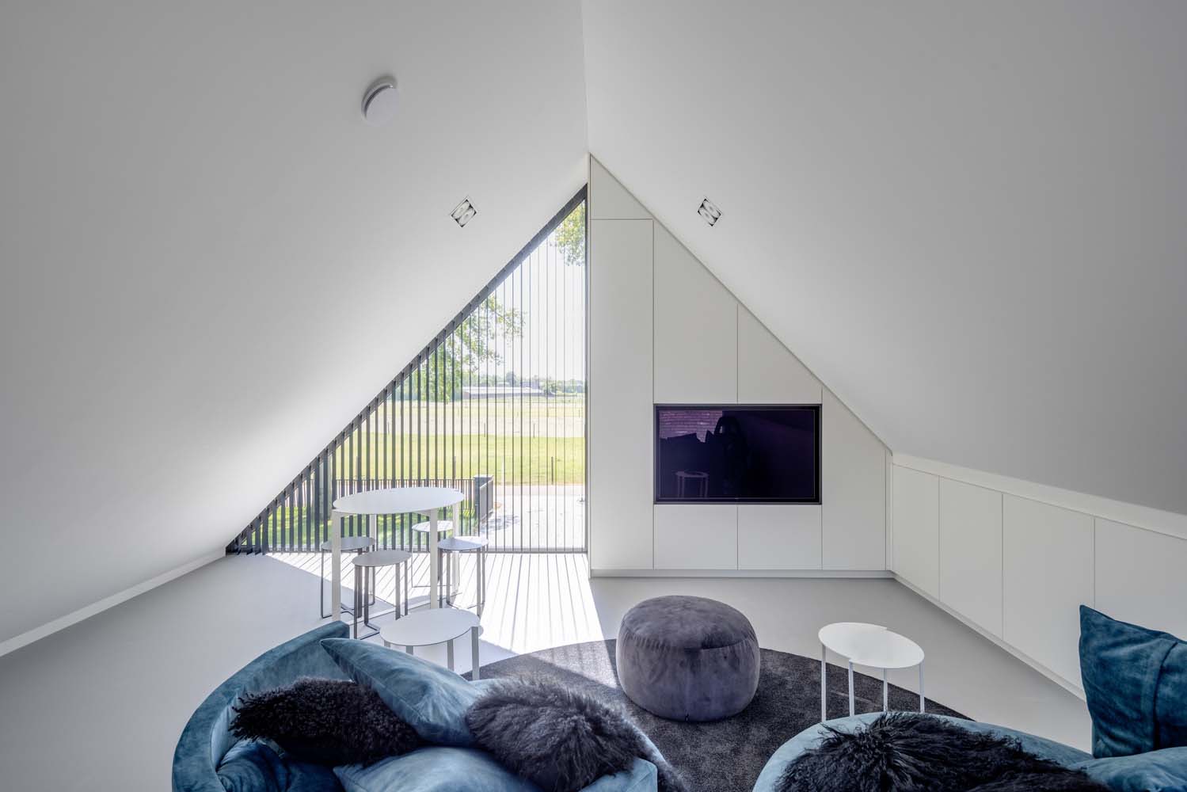
The house appears monolithic and is reinforced in its archetypal shape by the abstraction in the detailing and the expressive facade openings. This makes it possible to read the individual volumes from the outside. Masonry blocks that are upright in shape frame the plinth, roof edge, and upper storey. As a result, a framework is formed within the landscape, consisting of enormous facade apertures alternating with closed stone surfaces. The thin aluminum frames serve the meticulously crafted stonework to its fullest extent in terms of size and scale. The decision to use a coal-sintered extruded brick brings together in fine detail the two qualities of abstraction and craft.
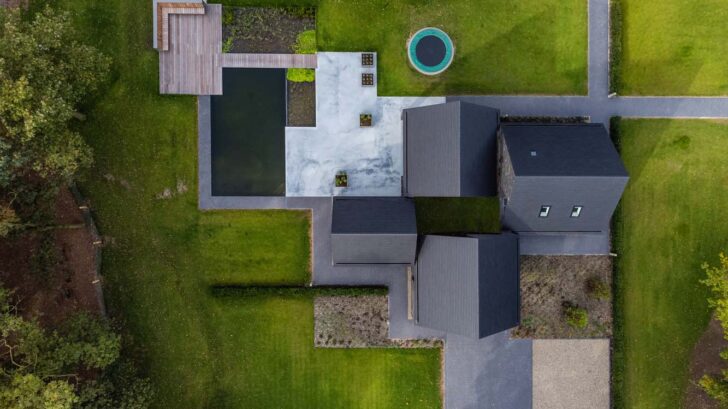
Project information
Architects: Denkkamer – denkkamer.com
Area: 255 m²
Year: 2021
Photographs: BASE Photography
Structural Engineer: Ingenieursb. Rooijackers
Contractor: Bouwbedrijf Trienekens


