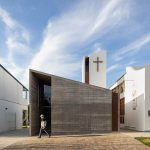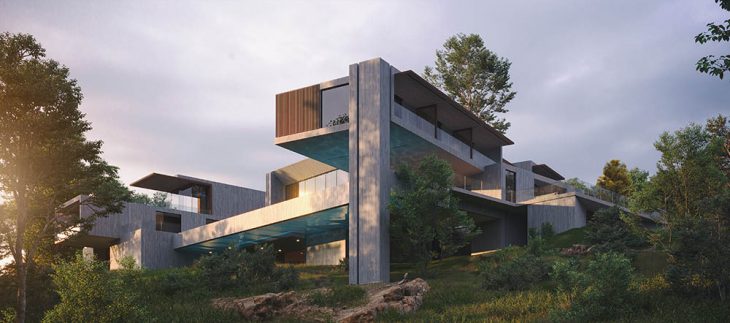
Georgia based design studio Spectrum recently completed works on this stunning private residence in King Scrub, Australia .The main concept behind the design of the residential house was to create a long-term residence as an architecturally pleasing, permanent home, with the opportunity to welcome guests for a comfortable stay and host large, formal events. Take a look at the complete story after the jump.
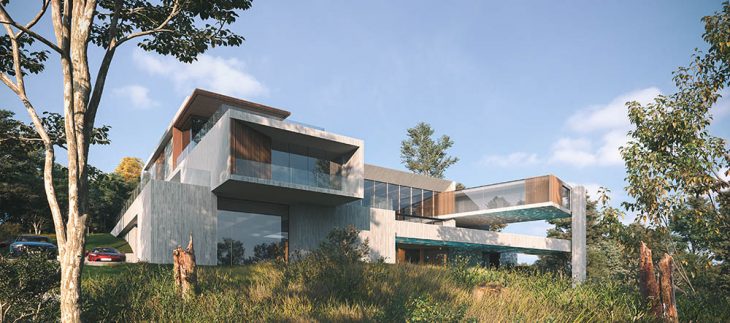
From the architects: Architecturally designed multi-level residence with wide sweeping open spaces and grand atrium takes the advantage of natural, raw finishes, spectacular views, function and practicality.
Views are utilized throughout the residence. Functions are distributed in a way to leave the space as a major feature while concentrating on practicality and usability.
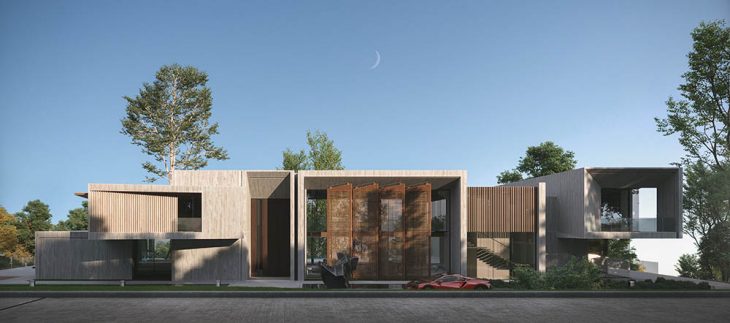
Atrium
Preserving the existing tree and bringing nature inside is one of the interesting design elements the house features.
The atrium allows for additional sunlight, while the natural element presents a biophilic approach, highlighting the intention of creating the “Urban Oasis”.
Basement
Basement floor allocates showroom, Board room, office, lounge and wine cellar, in line with Man’s cave and cinema.
The showroom design, allocating 14 cars, is set as an expression of indulgence, passion, power, speed and unmatched extravagance.
With dark tones as the main feature, decorative lighting is set to enhance the qualities of the prized possessions and showcase their audacious curves.
A sense of minimalism surrounding the space complements the forms and allows to better reflect car aesthetics.
The office, edge of lounge and terrace are exposed to mesmerizing caustics that is reflected from the glass flooring of the pool.
This itself will become an interesting feature to observe throughout the day.

Ground Floor
Ground floor allocates living space (living room, library, TV zone, Piano area and kitchen), VIP Guestroom.
Entertainment area (Terrace with pool, Gym, Spa, Sauna, BBQ) and BOH.
The living area creates flowing, airy open space with different arrangements of living area, TV area, library with ladder, dining area and dedicated piano area that can be observed from the living room extending the sweeping view.
RELATED: FIND MORE IMPRESSIVE PROJECTS FROM AUSTRALIA
Massive terrace overlooking mesmerizing views eliminates line between indoors and outdoors.
With comfortable arrangements of furniture and sunken lounge, it promotes spending maximum time outdoors.
While ideal for family and friend gatherings, the arrangement is comfortable to host large parties and events.

First Floor
The first floor of the building is divided into two wings.
The Master bedroom suite is located on the North-East side and the Suites are located on North-West of the house.
Both wings are connected via a sky-bridge that creates amazing places where views can be enjoyed.
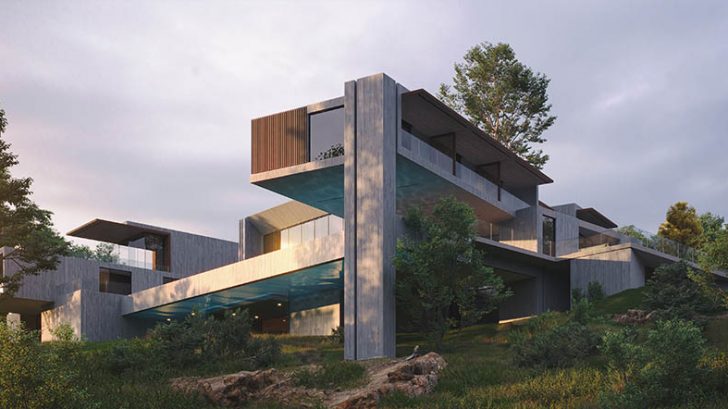
About the project
Number of Storeys: 3
Height: 14m
Client: Confidential
Services: Architecture, Interior Design
Location: Private Estate, 148 Ocean View Road, Australia
Find more projects by Spectrum: spectrum.ge



