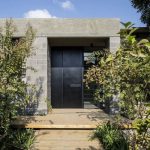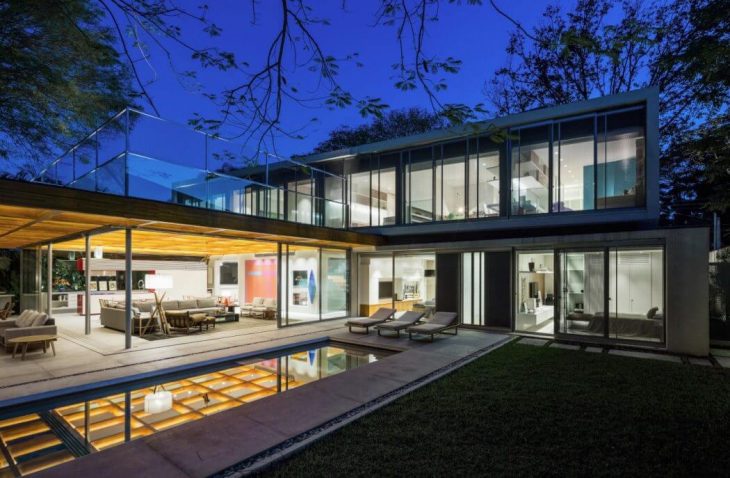
Perkins+Will designed this inspiring luxury residence located in São Paulo, Brazil, in 2017. Take a look at the complete story after the jump.
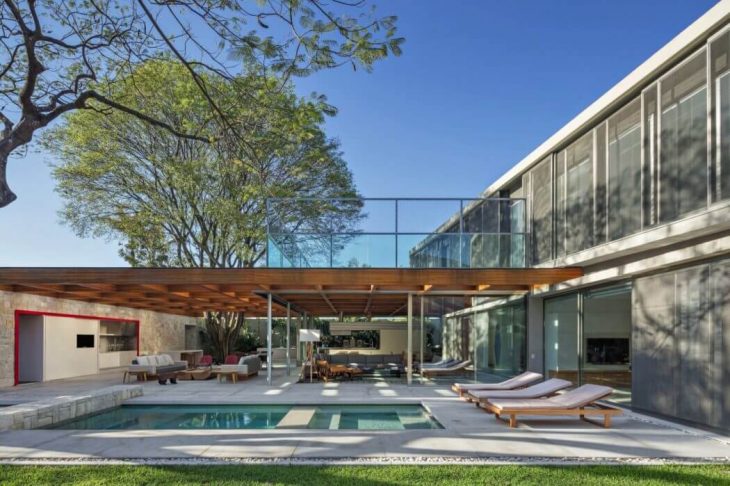
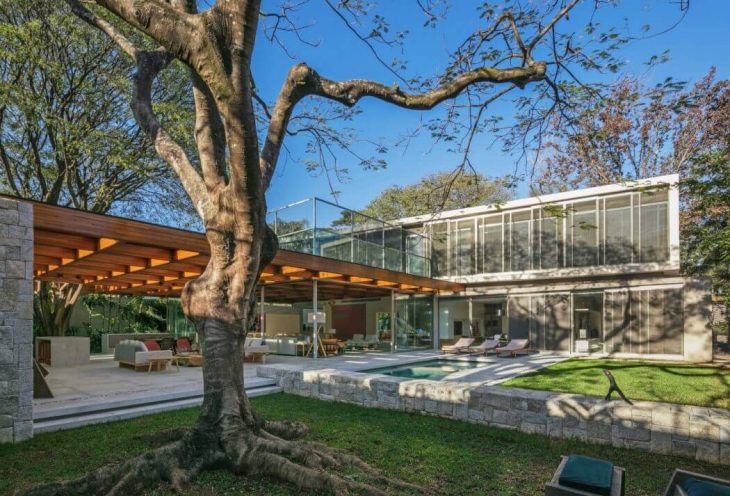
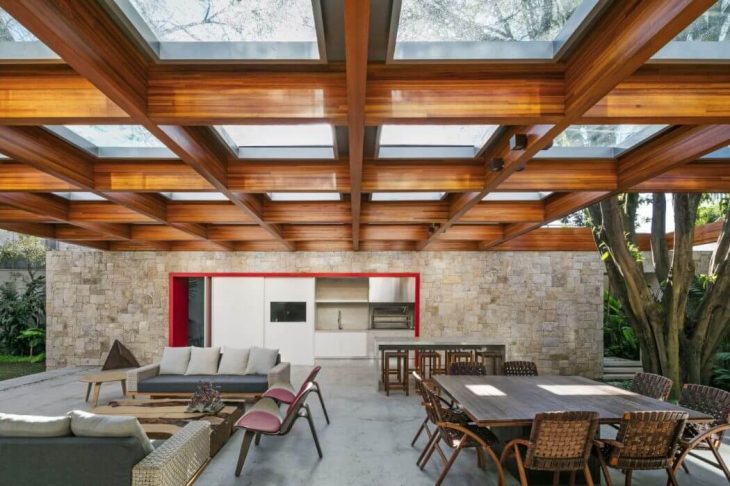
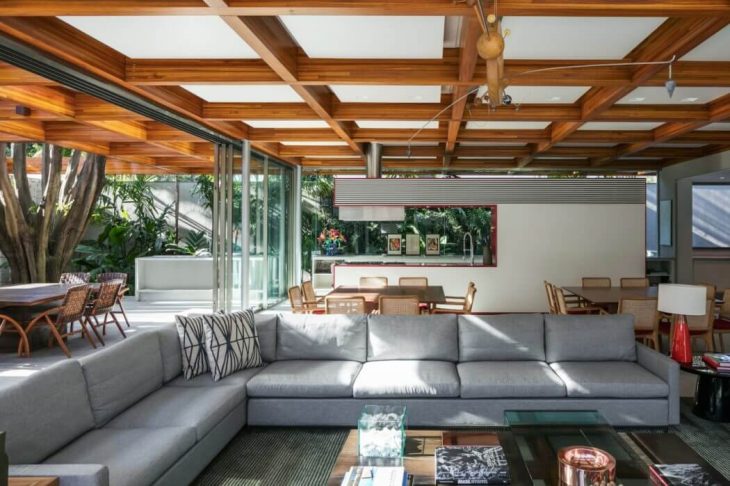
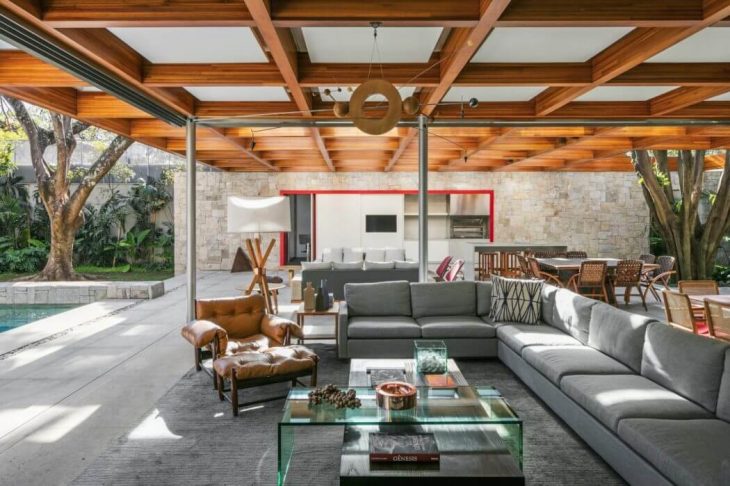
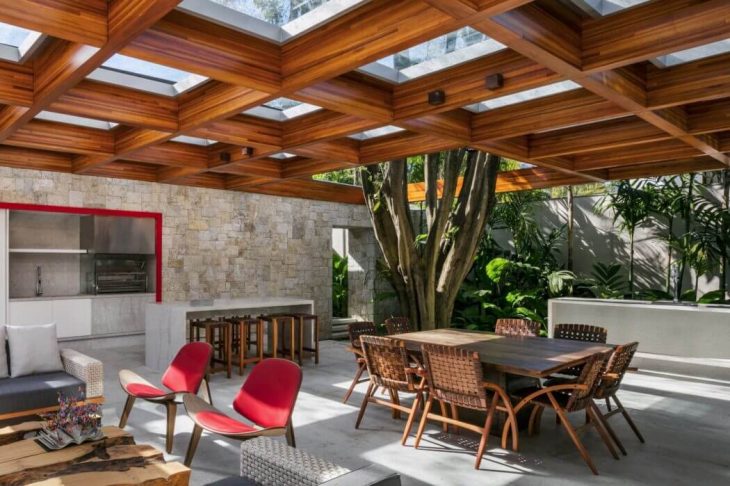
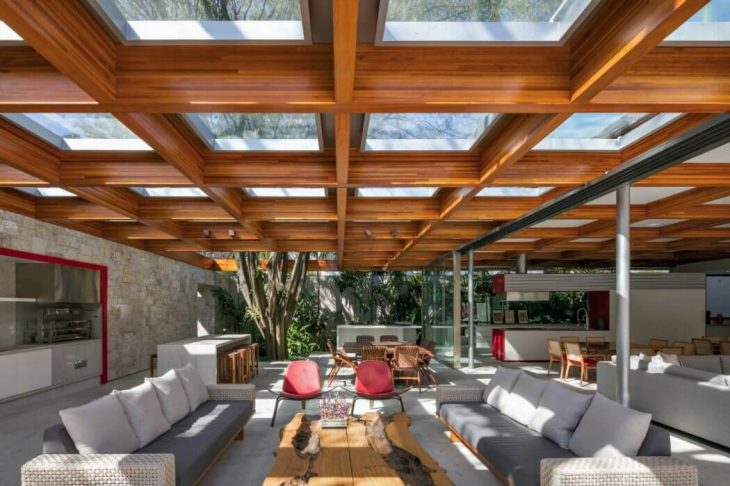
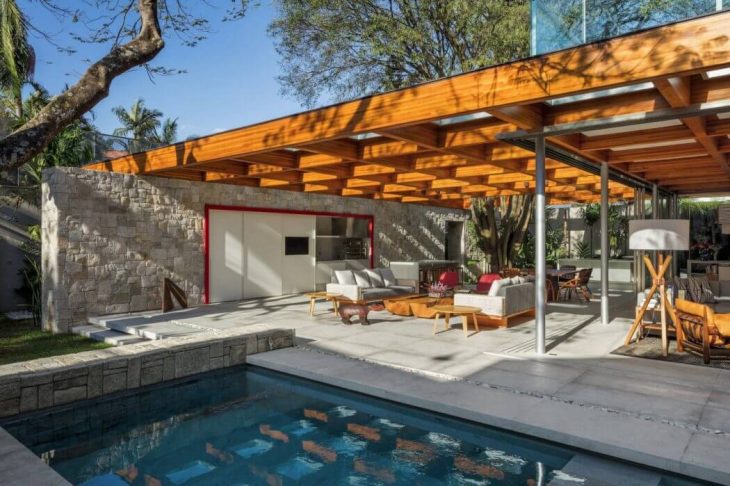
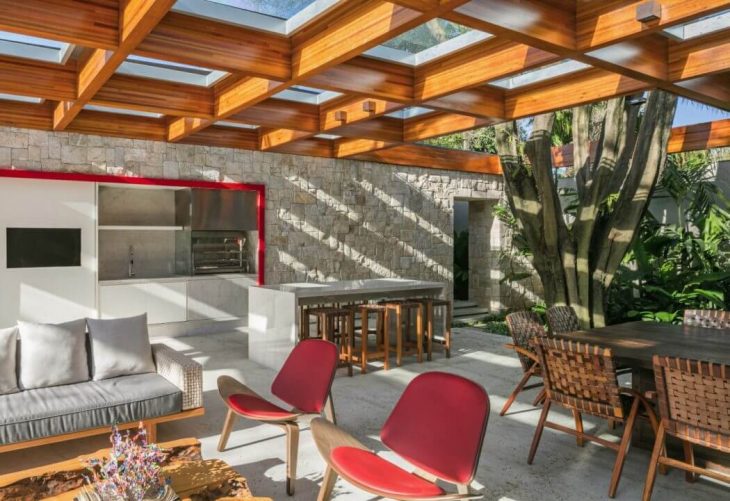
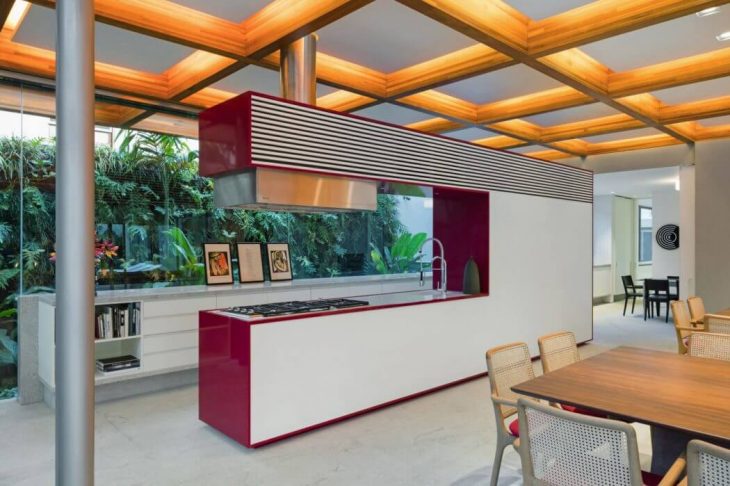
Perkins + Will was hired by a family from São Paulo, Brazil for the construction of their new residence, located at Alto de Pinheiros, a traditional neighborhood of the capital.
The land, with approximately 1,000 square meters, was purchased because its natural characteristics; about 50% of it was occupied by a generous garden, including an impressive Flamboyant tree.
For this reason, the respect of these conditions was the big challenge in this project.
The Flamboyant became the main icon of the project, making all the solution be designed according to the tree.
Located on the eastern corner of the site, the Flamboyant was three-dimensional digitized, thus being able to define the constructive guidelines without threaten it well-being.
Once the protagonist was defined, it should be visible to all. Starting from this principle, the living/dining room and balcony Gourmet (common areas and reception) should be closely linked to it.
These areas were covered by a structural wood grid (developed with the well-known Brazilian engineer Hélio Olga) that folds them and connects the backyard garden to the Street, being this the architectonic element most striking. The design of this structure was only possible thanks to the three-dimensional mapping made in the beginning of the process, because the dimensions and Grid heights have been set to reduce o the maximum the impact on the landscape.
Photography by Nelson Kon


