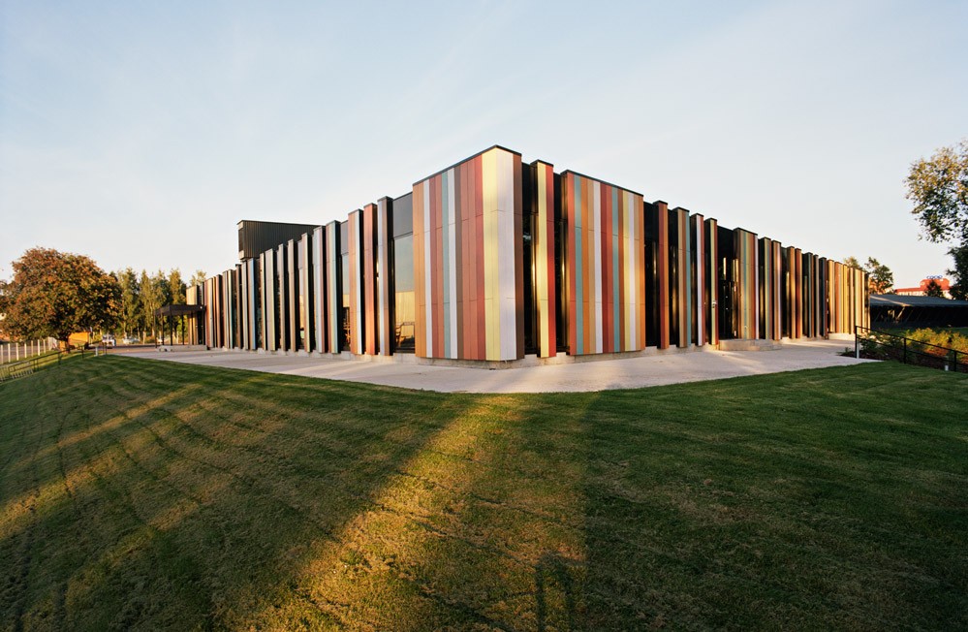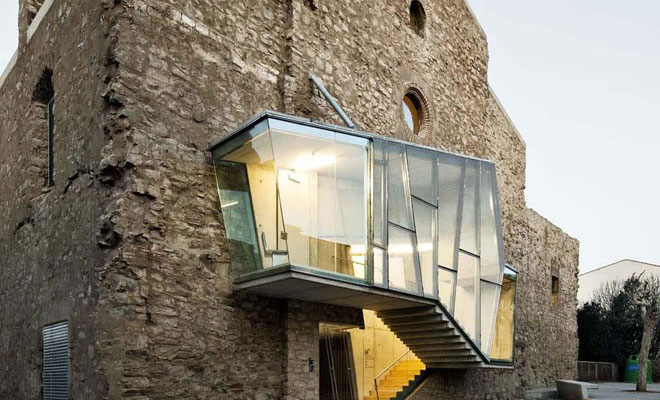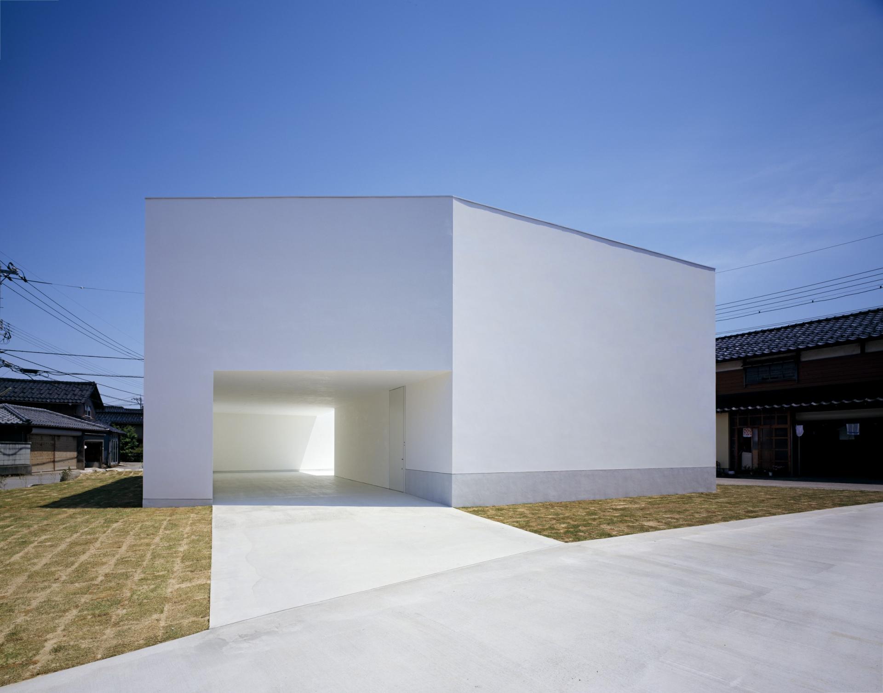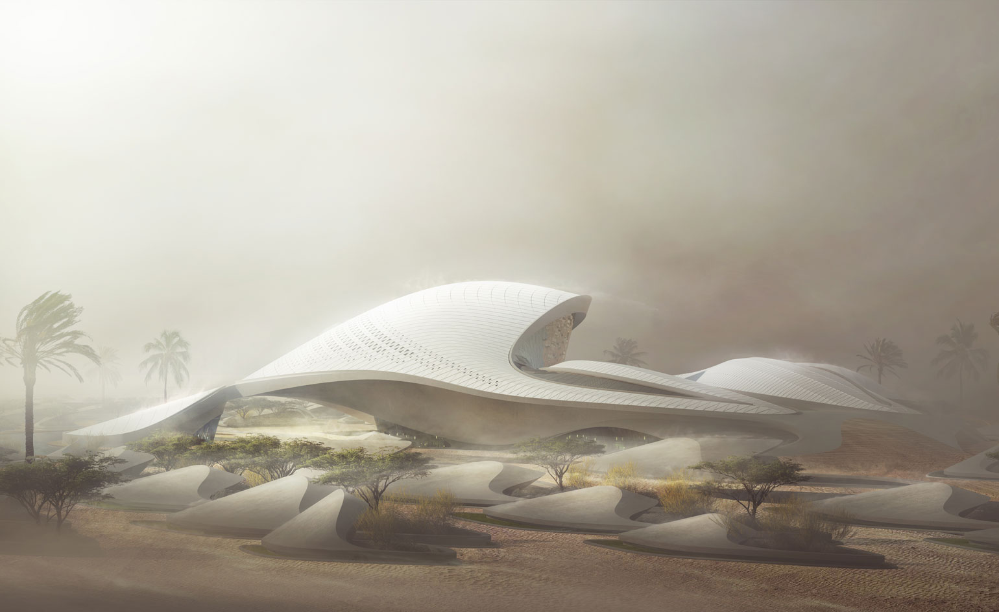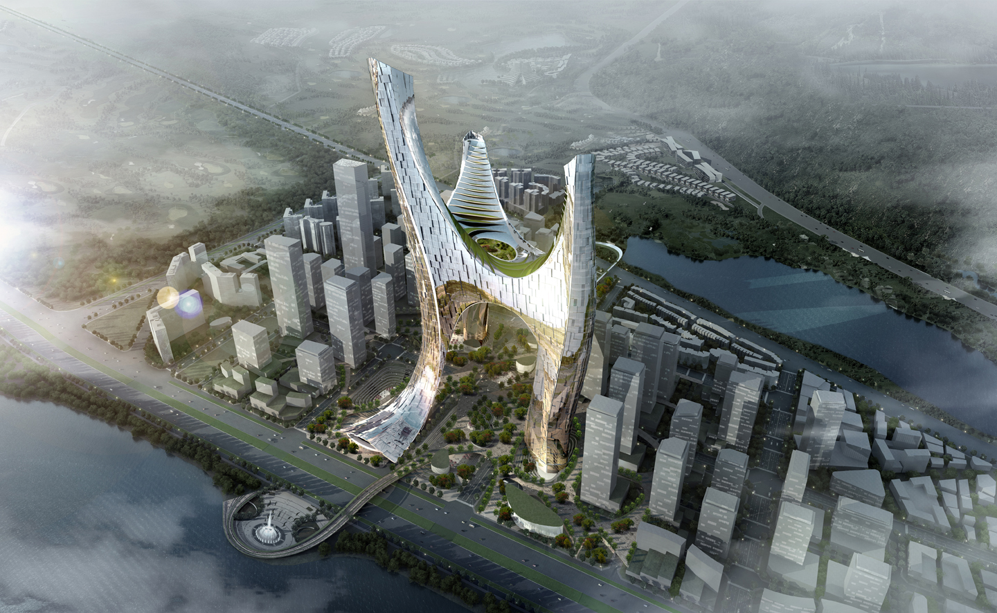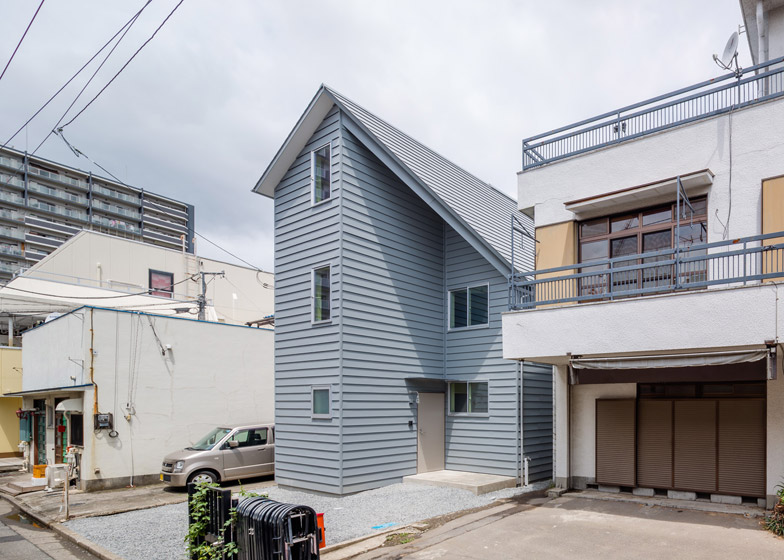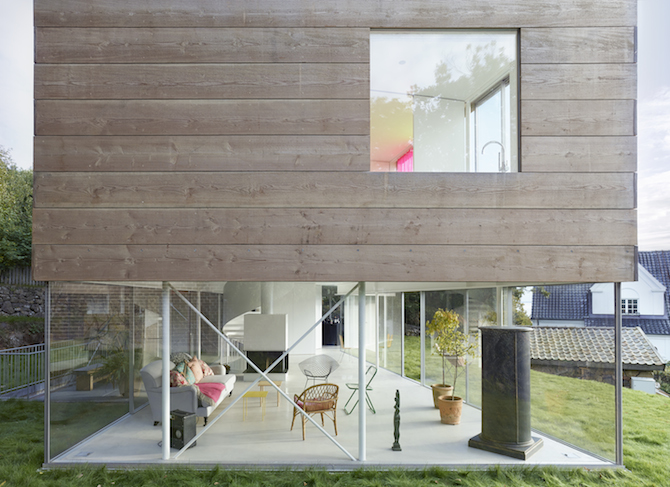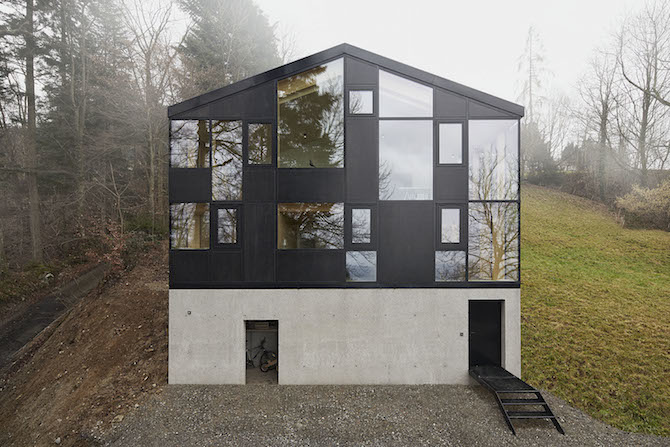Oslo Internationional School by Jarmund/Vigsnæs Architects
Oslo Internationional School is work of the renowned Norwegian architecture practice Jarmund/Vigsnæs Architects. The design itself is already a signature sentiment of the architects at the film, the school broke ground in Bekkestua, Norway. The project takes the scope of 3900 square meters. The existing 1960’s school has been enlarged and renewed. A new architectural vocabulary […] More


