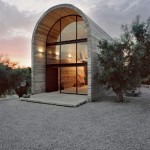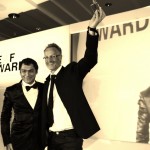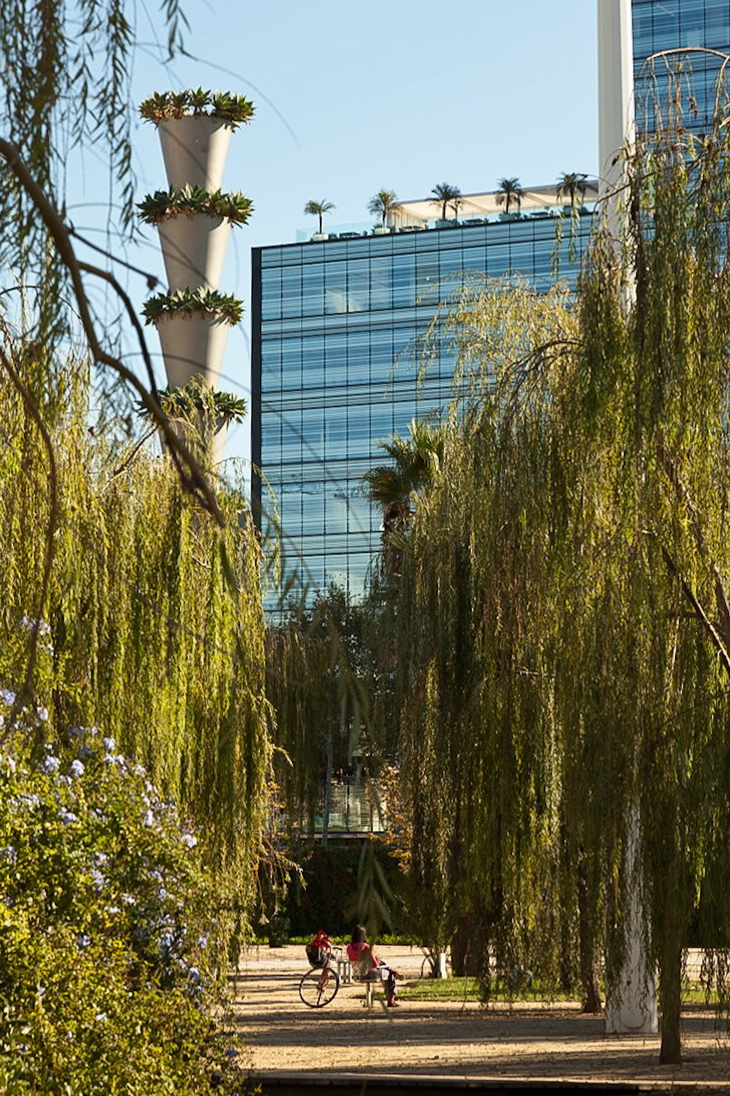
YLAB ARQUITECTOS BARCELONA practice creatives share with us their latest project finalized for ANV offices located in Barcelona, city of Spain.
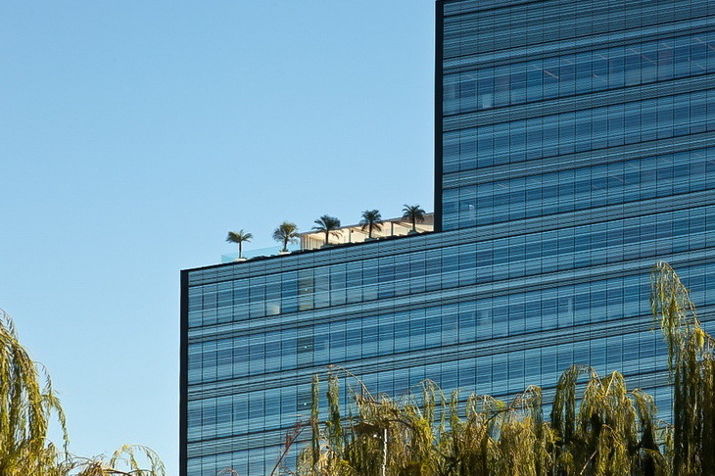
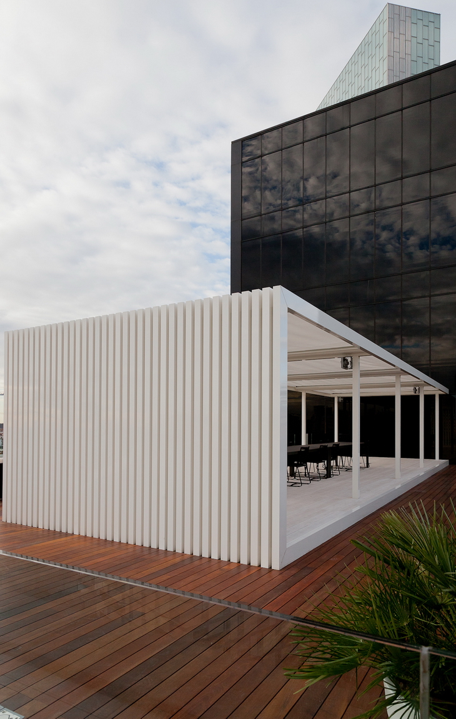
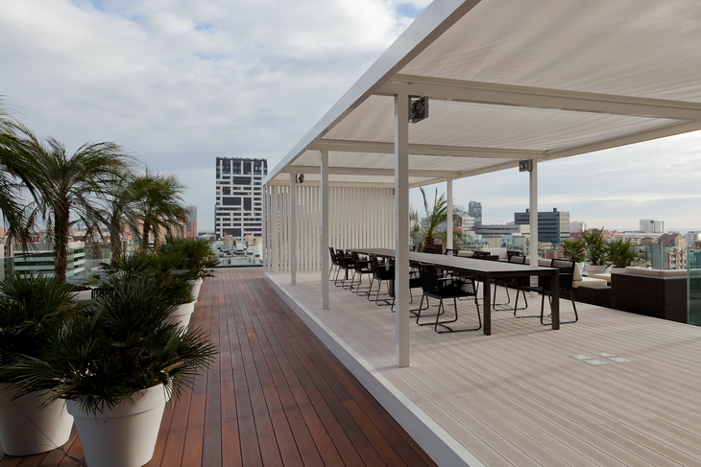
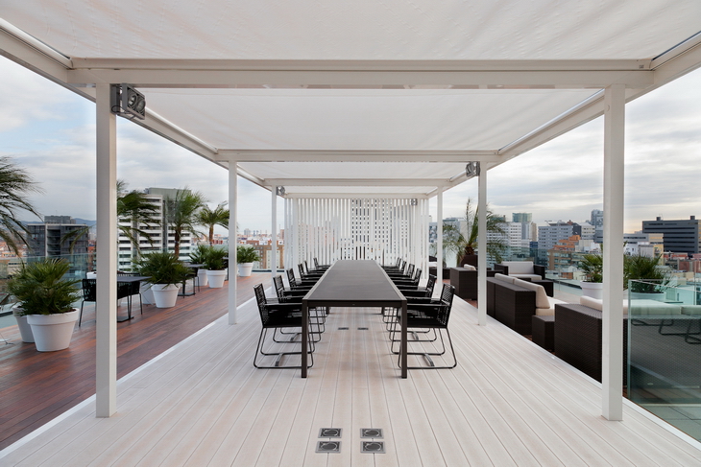
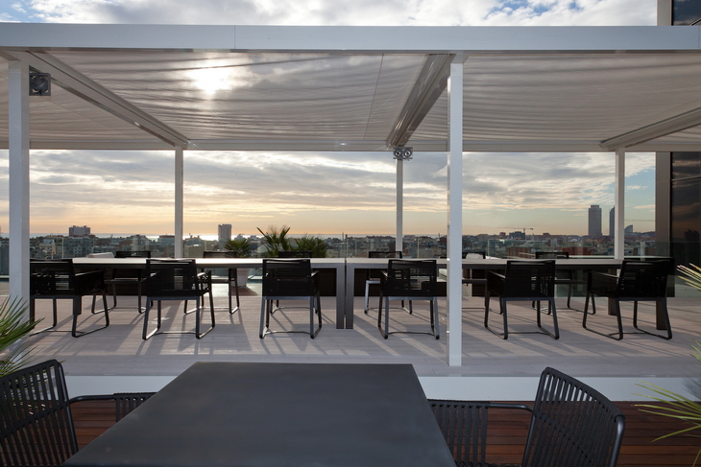
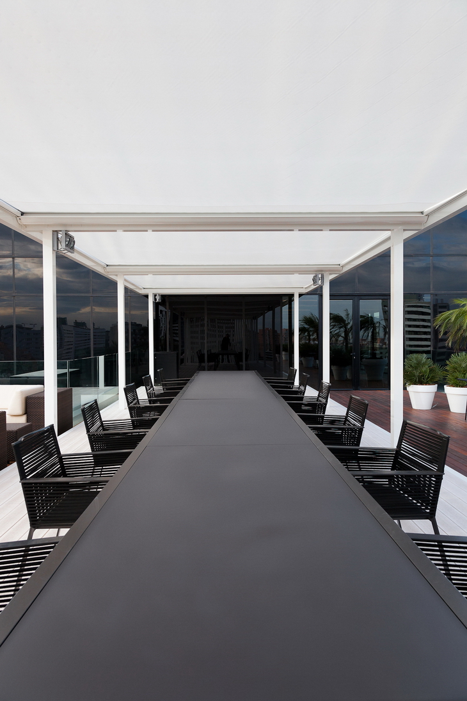
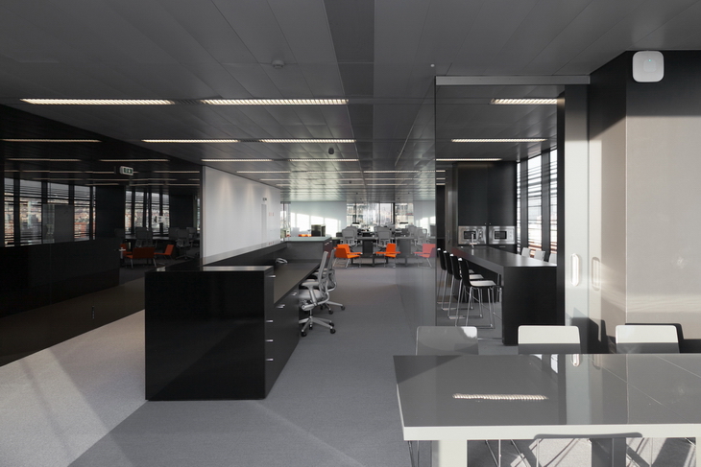
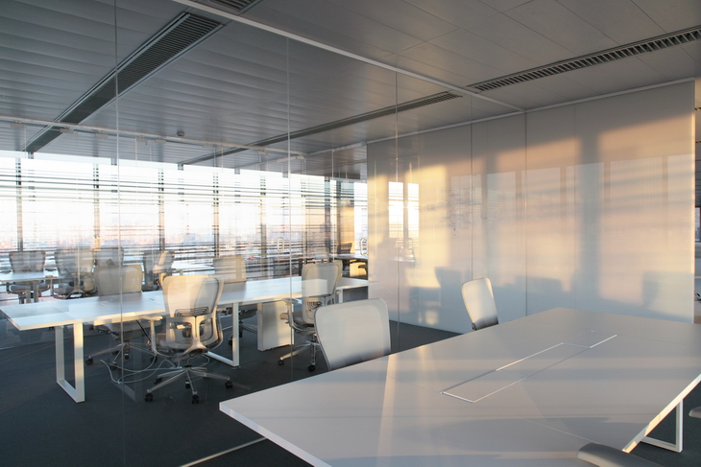
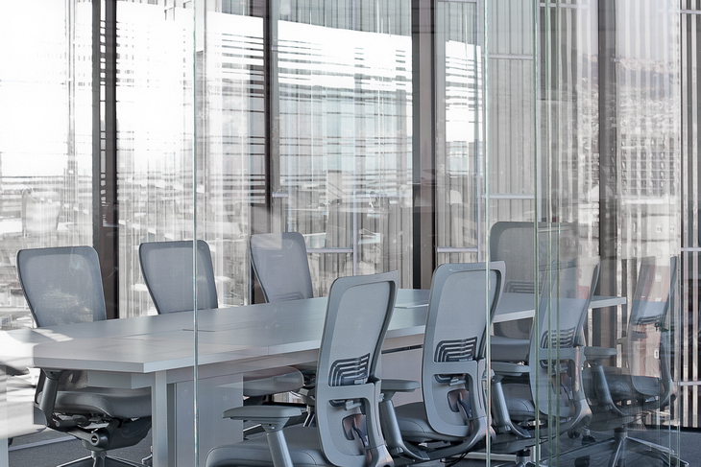

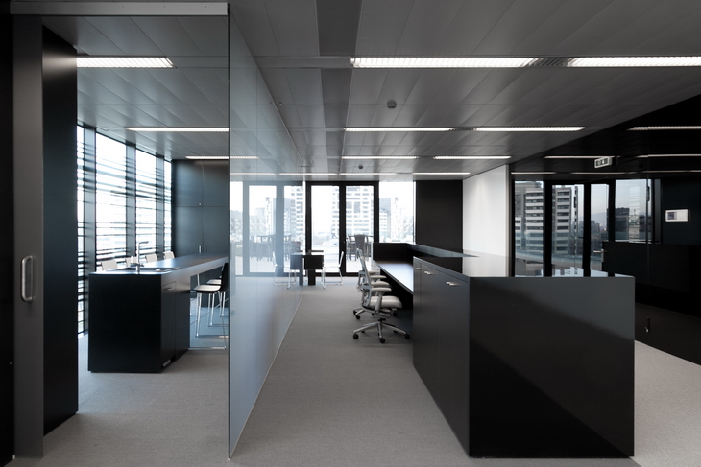
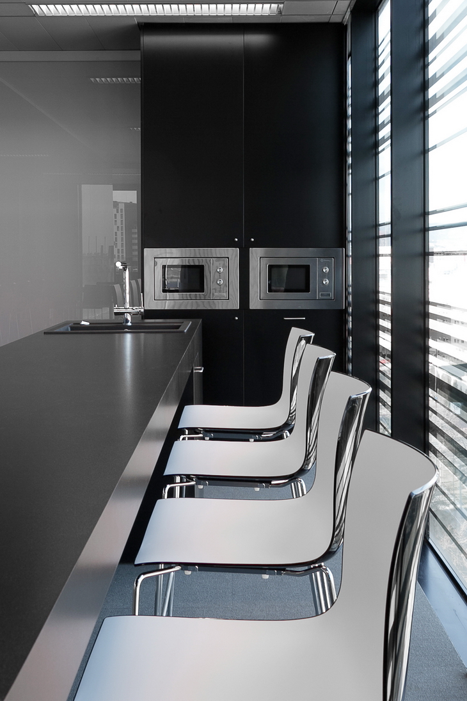
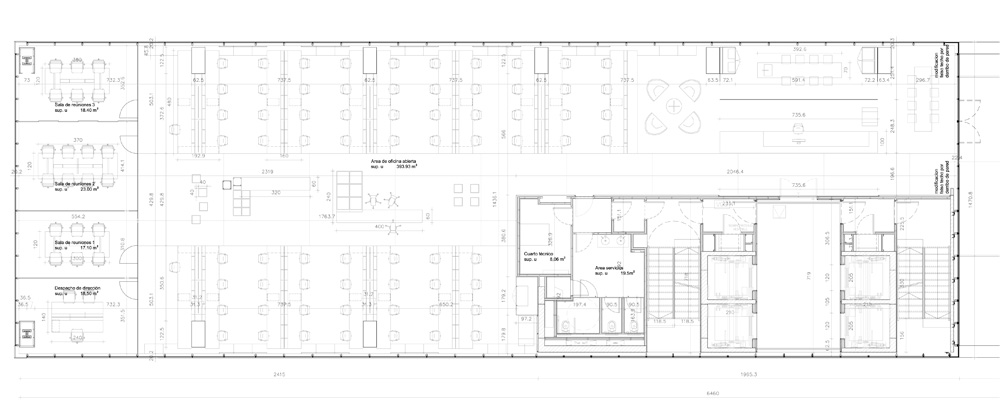
From the Architects:
The project consists of the Corporate Identity for the ANV worldwide office network and the Barcelona headquarters, located in the Perrault’s Diagonal 123 building with an office space of 600 m2 and a spacious terrace.
The young company looked for a working environment that would reflect its horizontal structure and spirit, based in communication and new technologies. The client wanted the Barcelona headquarters to embody this philosophy in a representative and functional space.
The proposal achieves the outfit of the existing space creating a large central “communication band” that combines reception, distribution, communication and meeting functions, running the entire floor from a white projection wall to the terrace. Around this band different functional areas are placed: a waiting area, a big open office space, a pantry, an open meeting room, diverse meeting rooms and one management office.
The project includes the design of specific furniture typologies that improve working practices while adding a touch of orange, ANV’s corporate color: the 5 m long seamless team desks designed to enhance the establishment of flexible task forces; meeting and reunion desks that support short, stand-up to teleconferencing meetings to connect to their other offices; team whiteboards walls implemented throughout the office to enhance inner collaboration; or breakout and leisure furniture for the relaxation of the employees.
The exterior terrace allows for fantastic views of the sea, the Jean Nouvel’s park and the Poble Nou district. The terrace is formed by different functional areas including the central band, transformed into a platform protected by a light roof and furnished with a long table with a bar and a DJ mixing desk, and different seating and lounge areas. The terrace is decorated with palm trees and bushes that are illuminated after sunset.
Project: ANV offices
Designed by YLAB Arquitectos Barcelona
Authors: Tobias Laarmann & Yolanda Yuste López
Client: ANV
Area: 600 m2 interior + 200 m2 terrace
Location: Avda, Diagonal, Barcelona, Spain
Website: www.ylab.es


