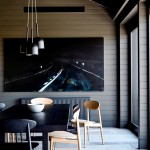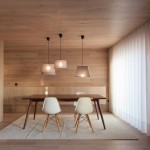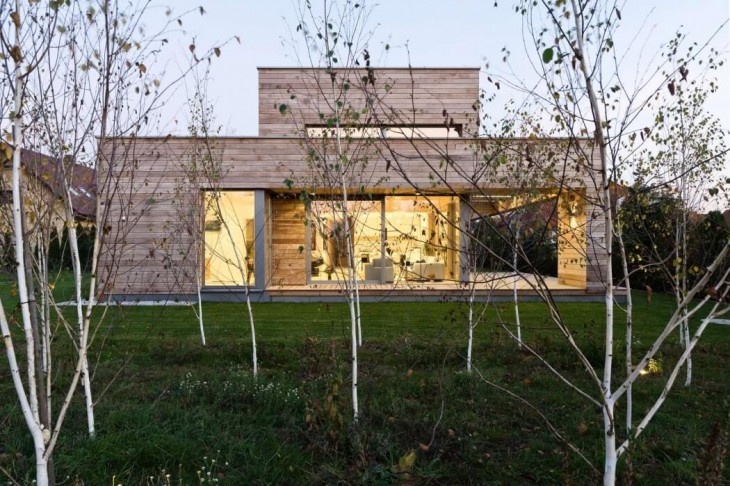
Located in the Polish city of Poznan,this contemporary residence was designed by Mariusz Wrzeszcz Office on a base of wooden frame structure. Take a look at the complete story below.
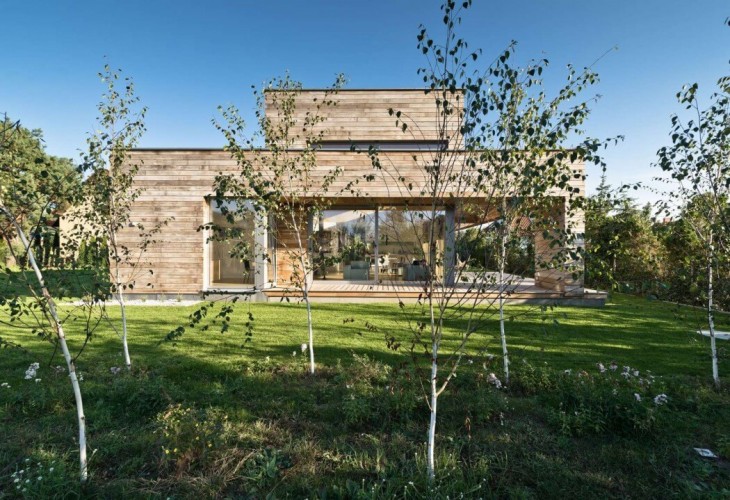
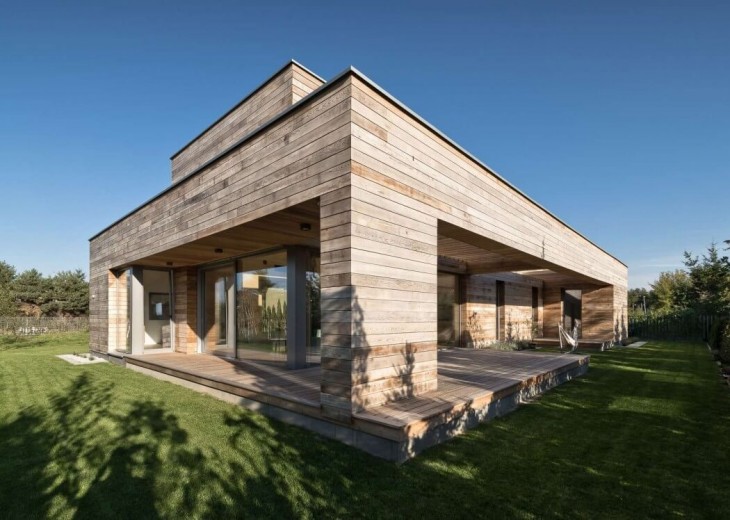


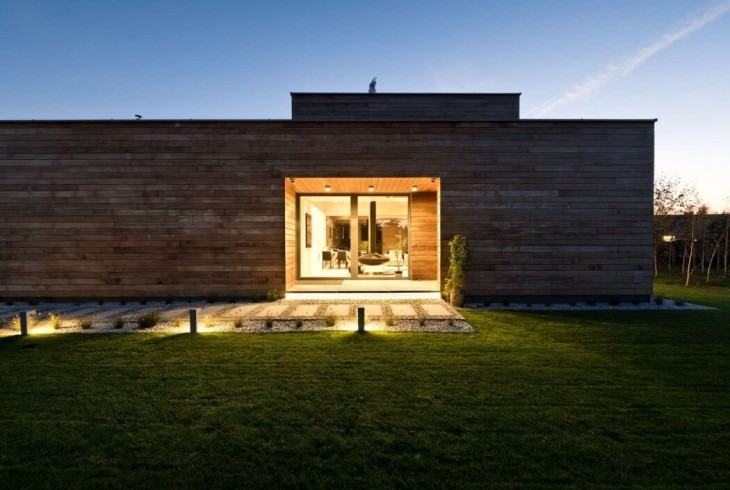




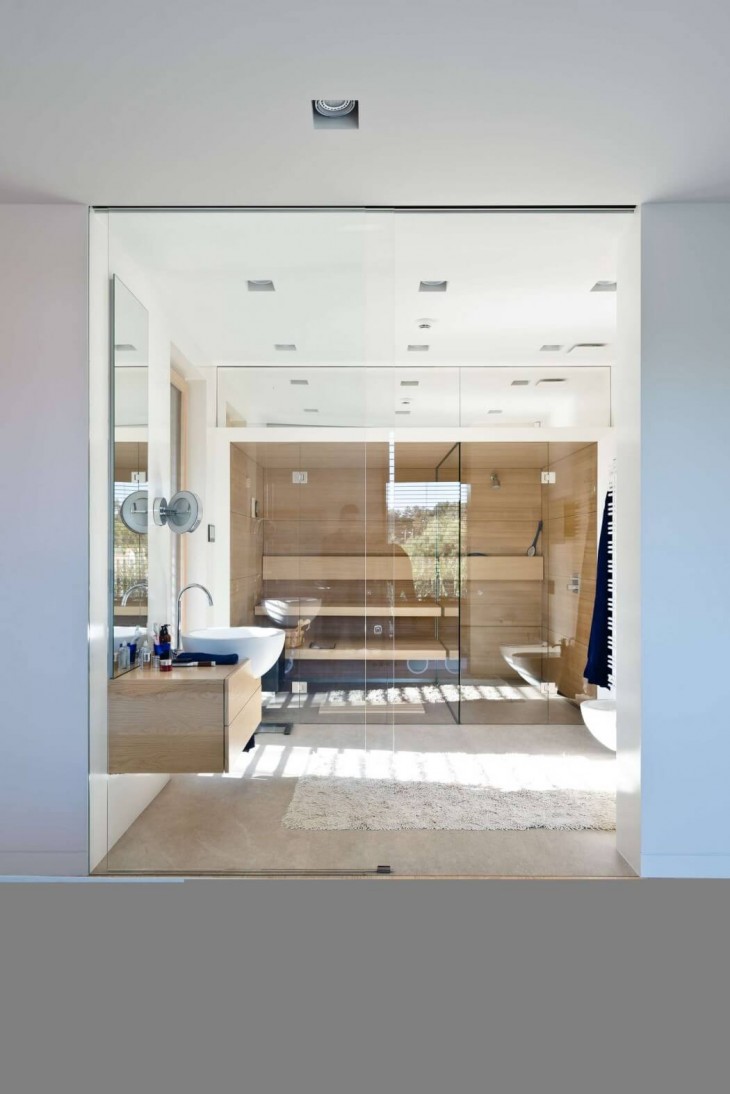
Located in quiet, villa’s housing area of Poznan, Poland. This detached house is built on a base of wooden frame structure. The interior and exterior covered with cedar wood.It was designed on a single level to make the house easily accessible for the owner. Without any stairs it creates a seamless connection with the terrace and garden. Spacious glazing provide plenty of sunlight emphasizing the smooth transition between the inside and outside. The front side of the building has a simple, compact and closed facade. The garden facade is open and blending with the nature.The house is full of peace, serenity and internal balance.
Photography by Przemys?aw Turlej


