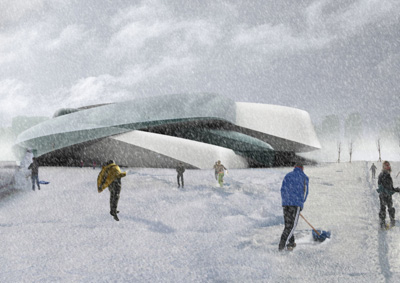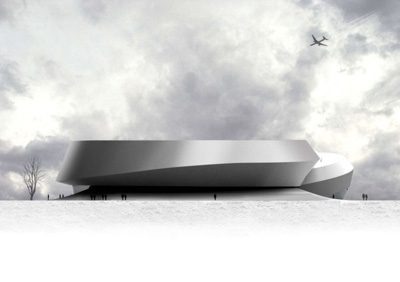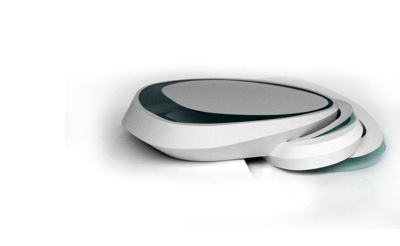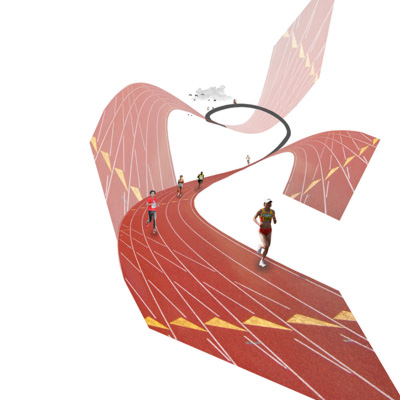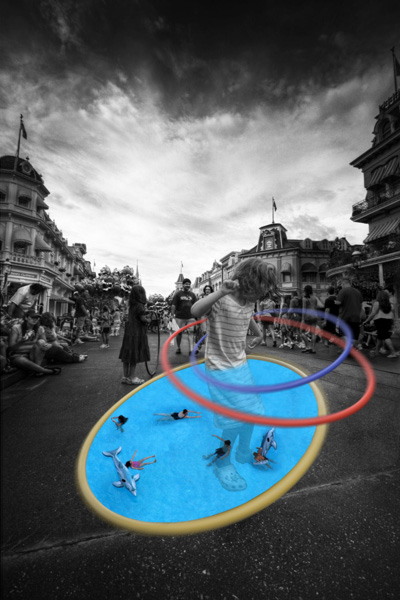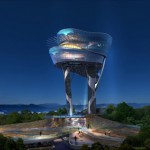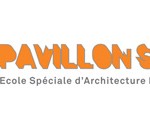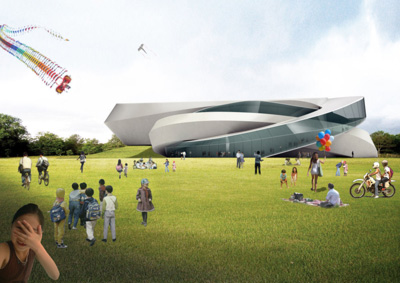
Project: Aquatic Center
Designed by DnA – Design and Architecture
Location: Dalian, China
Website: www.designandarchitecture.net
Impressive Aquatic Center designed for a location in the fast growing Chinese city of Dalian comes from the office of DnA – Design and Architecture. For more images and project facts continue after the jump:
From the Architects:
-Program Loops “hula-hoop trajectories”
The building is conceived as a series of interconnected loops tilting in different angles as trajectories of program. The programming of the building becomes circulation or “ring” instead of slab infill; this allows a more interesting relation between programs as the loops always overlap with each other at different points in time, likewise, the program is in constant spatial tension as the loops gravitate or retreat from each other. The loop tilt and shear motion also creates cavity spaces in-between program for light distribution and interesting view ports to the different programs.
-Program differentiation and interconnecting nodes “control points” The programmatic components in the Aquatic Centre are divided into 4 main rings or circulations:
1. The public ring: accessed from the main lobby of the building (south) allows the common user or visitor to access every other program ring. This ring is used mostly by students or visitors allowing access to baths, training and lecturing.
2. The service ring: accessed under the pool area functions as the main circulation ring for staff and faculty. It serves the rest of the rings at every level.
3. The bath ring: Accessed through the north east side of the building is divided in two user zones; a ground level public bath for public use and a second level bath area servicing the training or pool ring
4. Training ring: The 12 meter high space is accessed through the public and service rings, it houses an Olympic size pool for training purposes and a smaller practicing pool adjacent to it overlooked by the lecture rooms on the 3rd level.
Interconnecting nodes or joints are localized at strategic points where the rings meet. The joints are secondary and more private set of lobbies or control points that allow or prevent the user to access the other program rings.
-Circulation as activity loop (the running track)
The get the most efficient use of the ring as a formal concept, a running track circuiting through all the other rings is placed as a datum or common point. The track changes in character at the different locals, it expands or contracts to allow various types of exercises to happen. It also connects all the program rings conceptually and architecturally as the “runner” -in order to complete the running loop- will pass through every other program loop, bringing him to the point of origin, a cinematic experience.
-Maritime analogies in form
The building takes the concept of water behavior and the ships hull as form. From afar the building seems fluid as water, fragmented and open, transparencies merging with reflections and opaqueness, but in close proximity the building becomes monumental and sublime like walking adjacent to a ocean liner’s hull, the viewer then is always reminded of the character of the university as being a place that respects and acknowledges the study of the maritime profession.


