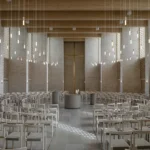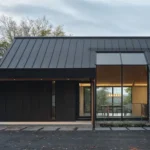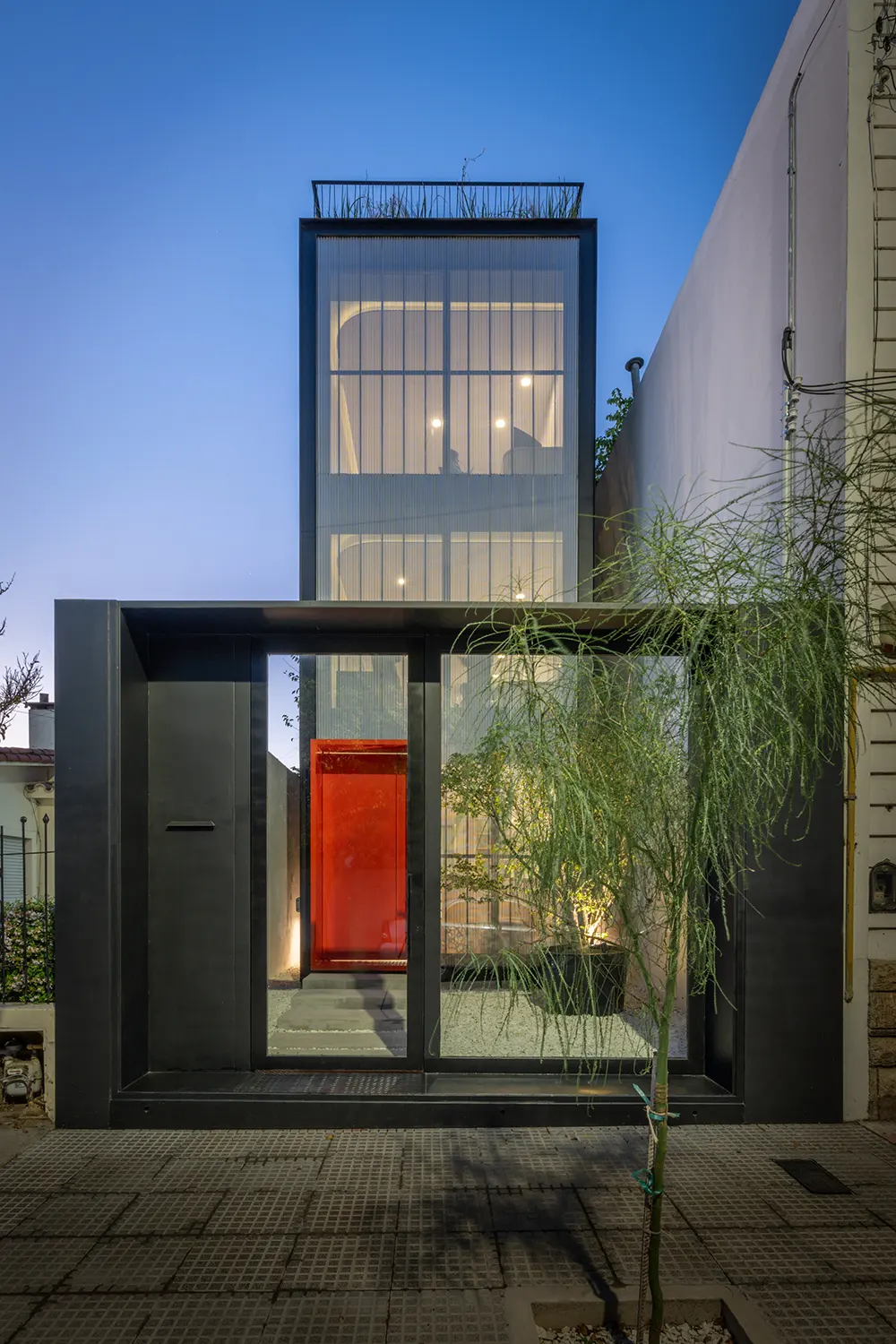
Fran Viñas Arquitectos designed a new architecture studio in Cerro de las Rosas, a densely built neighborhood in Córdoba, Argentina. The studio sits a few blocks from the “Mujer Urbana” interchange and occupies a deep, narrow plot. Completed in 2024, the building spans just 96 square meters, yet it presents a clear architectural presence through proportion, rhythm, and material contrast.
The project establishes a direct connection with its urban surroundings by placing the structure just 50 centimeters from both side boundaries. It takes the form of a prismatic volume, concise in geometry but expressive in how it meets the street and organizes its interior.
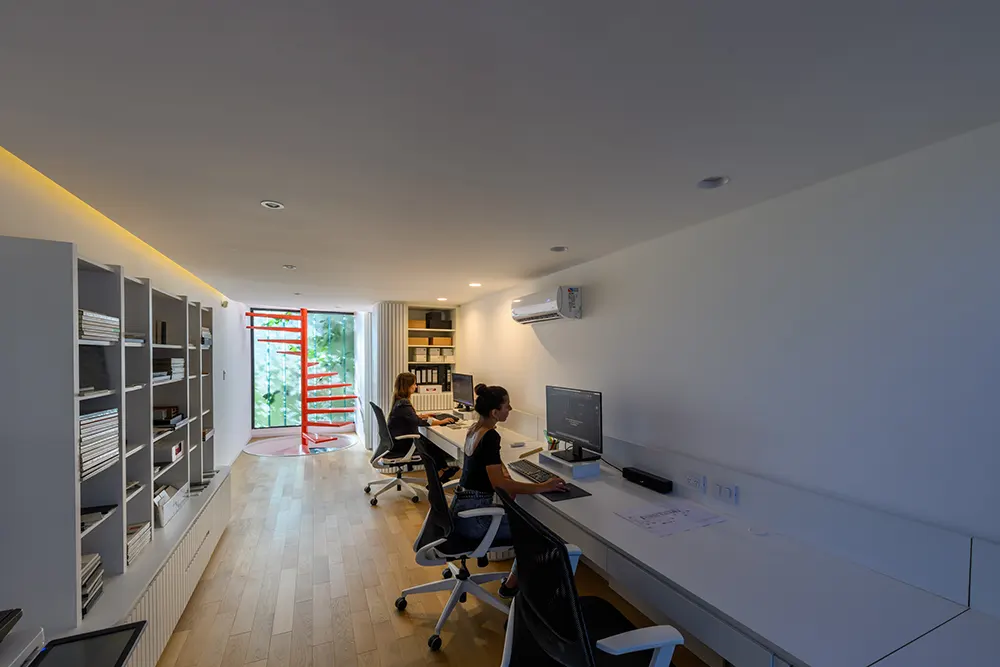
Exterior Expression
The street-facing facade introduces a measured relationship between exposure and privacy. A perforated metal sheet stretches across the elevation, acting as a partial screen. This surface regulates light and views while defining the studio’s external identity. Rather than decorate, the sheet anchors the building visually, functioning both as enclosure and filter.
Its minimal setback and monolithic geometry give the building a compact but self-assured stance. The metal veil shields the large internal openings without cutting off natural light, allowing the space to breathe while maintaining visual discretion from the street.
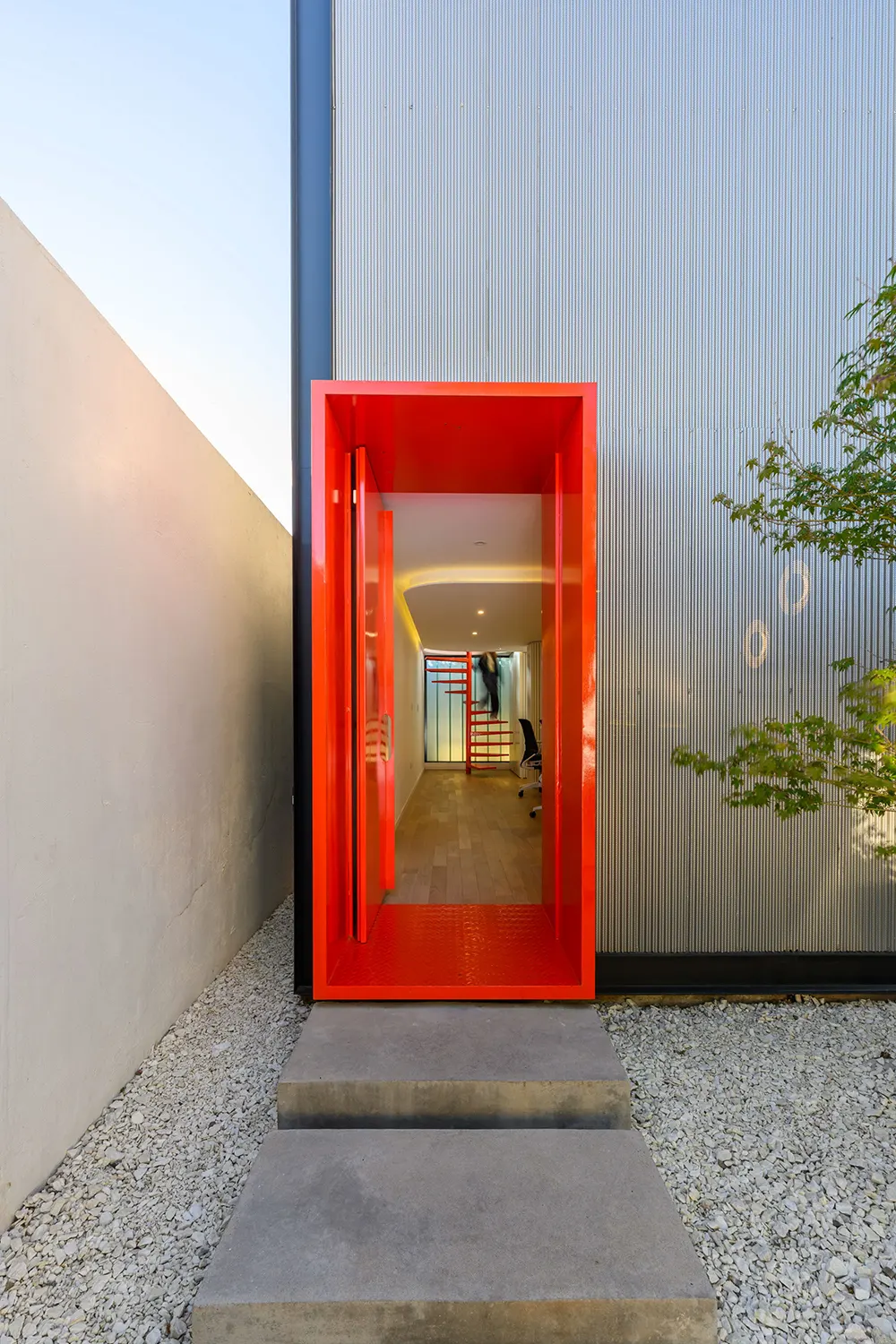
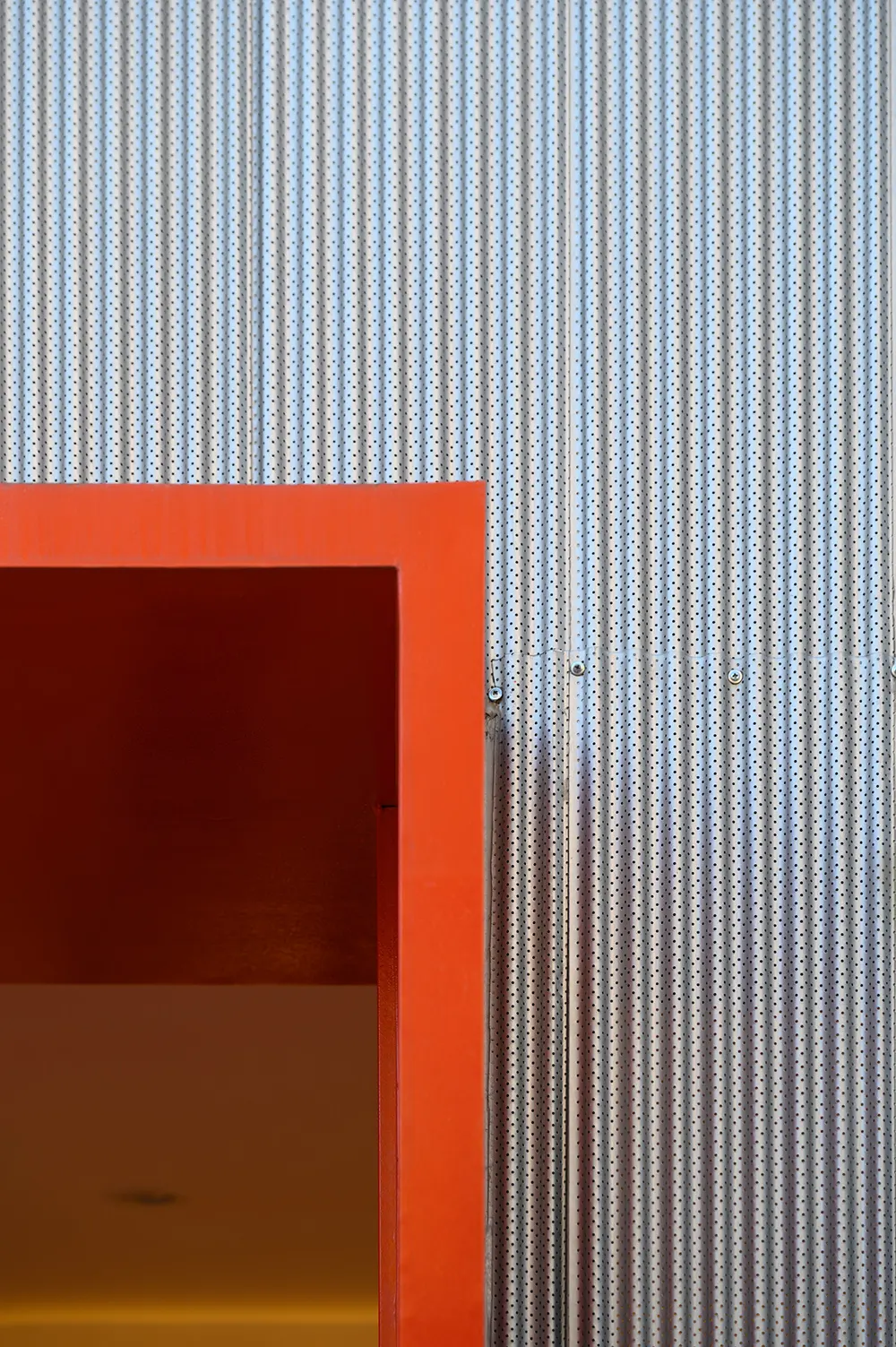
Spatial Organization
Inside, the plan responds to the narrow site by concentrating vertical circulation and service areas at the rear. A sculptural spiral staircase acts as both a spatial anchor and a visual point of tension. It adds height and motion to the interior, guiding how occupants navigate the space.
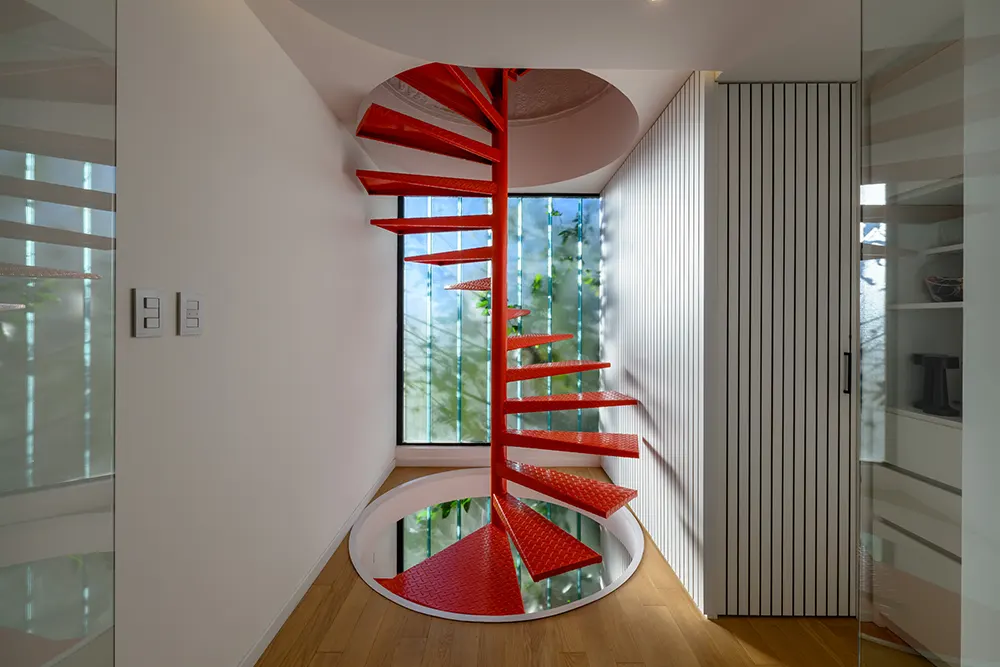
The front and central zones remain open, offering large work areas with flexible use. This clear separation between fixed and fluid functions gives the interior a sense of balance. The design prioritizes adaptability, ensuring that the studio supports multiple working arrangements without spatial compromise.
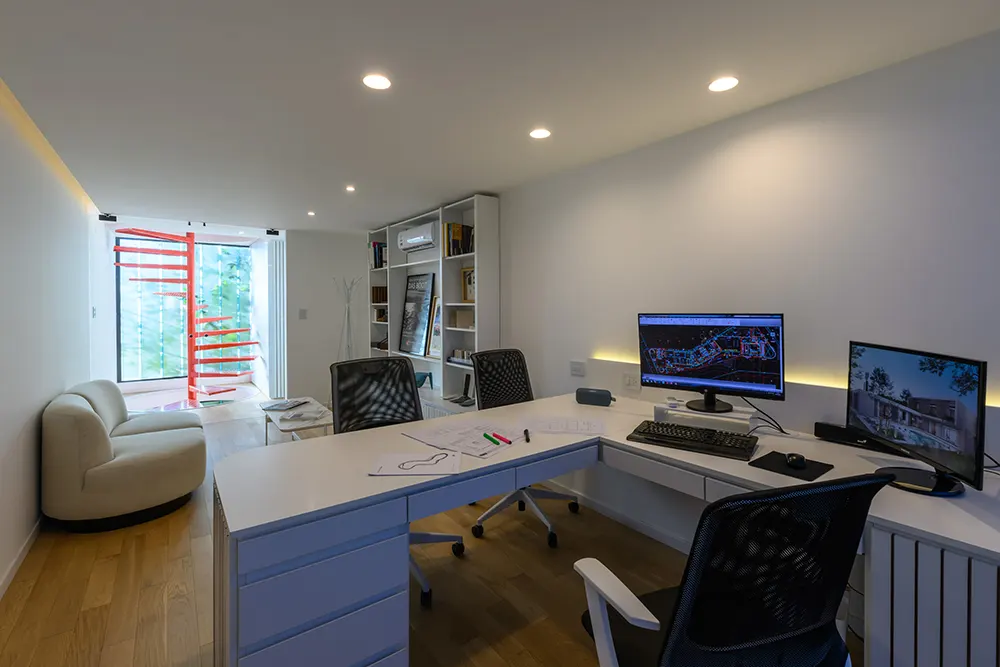
Light and Material Strategy
Natural light moves freely across the building thanks to its compact width and strategic openings. The use of pale interior finishes amplifies this effect, helping light reflect and diffuse across surfaces. This decision enhances spatial clarity without resorting to excess.
The custom furniture introduces a second layer of design interest. Curves and soft counter-curves break the strict grid defined by the outer walls, creating movement and easing transitions between zones. This approach softens the overall impression and introduces an element of play within a tight spatial envelope.
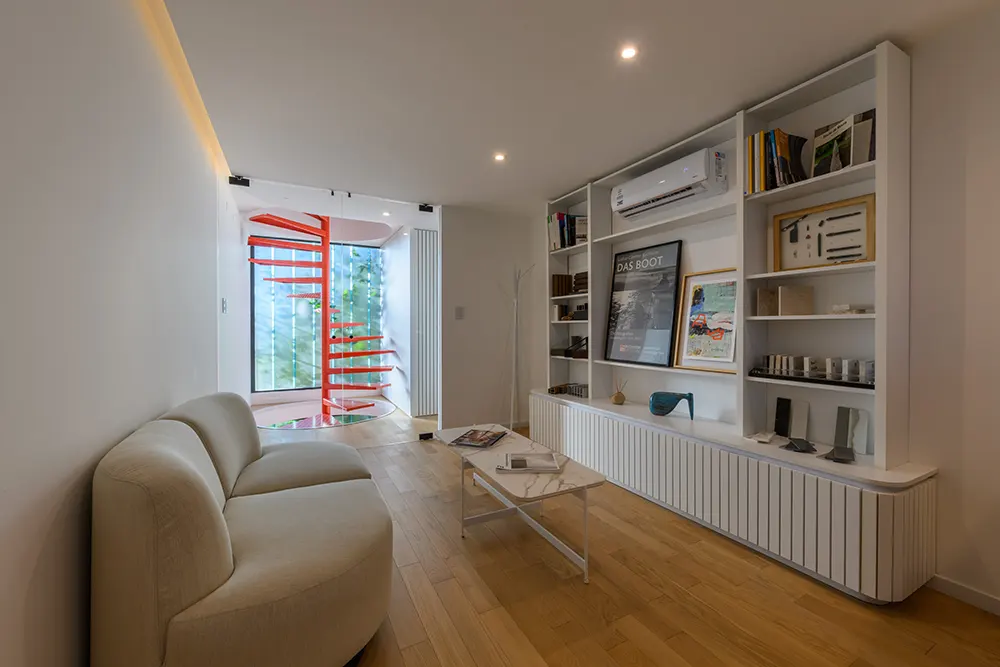
Rooftop Extension
The studio includes an accessible rooftop terrace, designed as a usable extension rather than a decorative feature. It provides an open-air setting for informal meetings or breaks and invites broader views of the city. Though compact in size, the rooftop plays a key role in the building’s program, supporting social interaction and offering a pause from the concentrated interior activity.
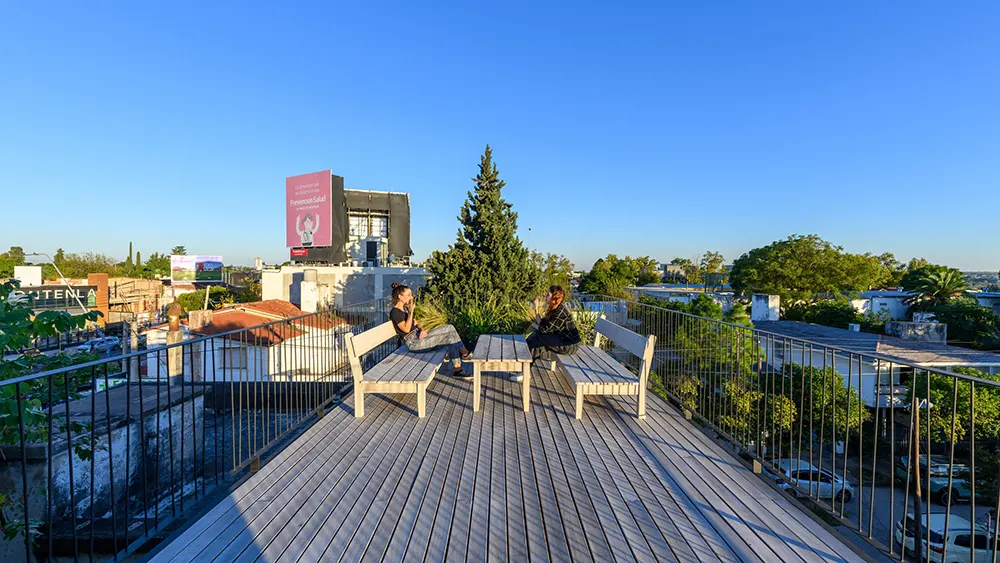
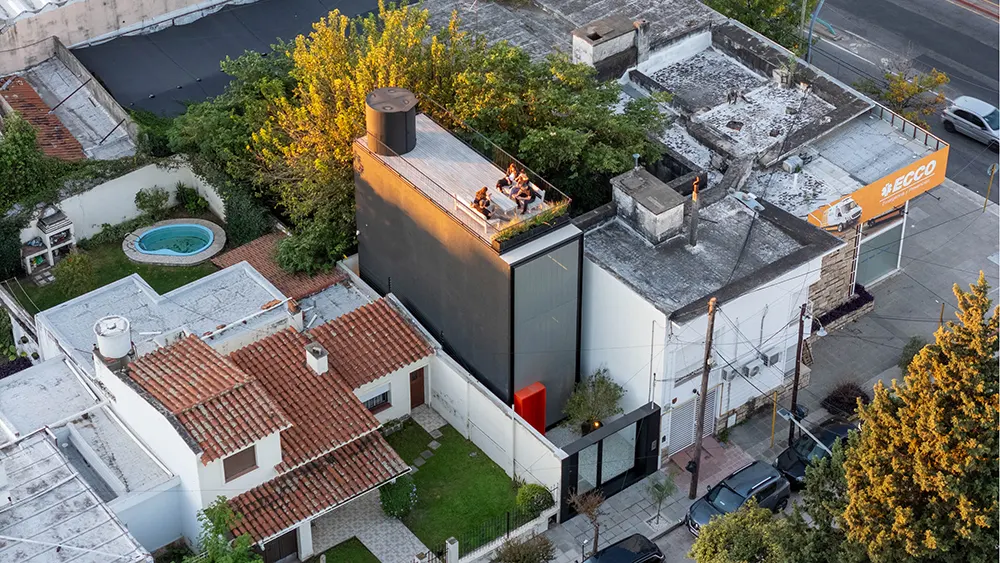
Built Precision
This project distills architectural intent into a small but deliberate volume. With careful planning, it delivers usable space, natural light, and expressive form on a constrained site. By placing emphasis on structure, movement, and material restraint, the studio works both as a workplace and as a reflection of the design values it houses.
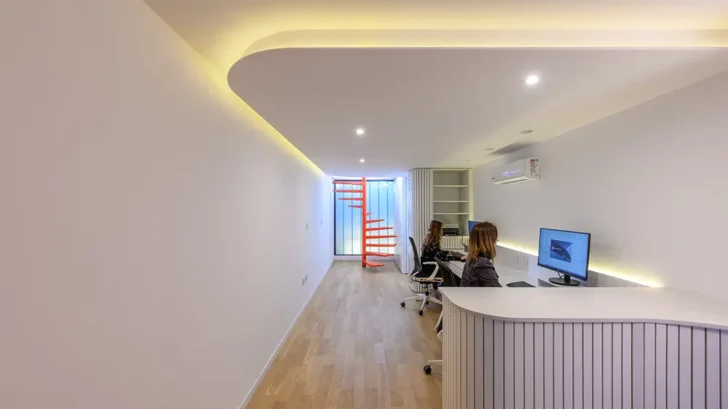
Location: Cerro de las Rosas, Córdoba, Argentina
Year: 2024
Built Area: 96 m²
Project by: FV Arquitectos
Photography: Gonzalo Viramonte


