
Niederhafen River Promenade is the latest project coming from Zaha Hadid Architects. Located at Niederhafen on the Elbe River between St. Pauli Landungsbrücken and Baumwall in Hamburg, it is integral to the modernization of the city’s flood protection system.
A major attraction for tourists and one of Hamburg’s most important public spaces, the promenade provides undisturbed views of the Elbe and the port. It offers public spaces for pedestrians, joggers, street performers, food stalls and cafes, with shops and public utilities accommodated within the structure at street level facing the city.
Discover more of the project after the jump:


Wide staircases resembling small amphitheatres are carved within the flood protection barrier at points where streets from the adjacent neighbourhoods meet the structure; giving passers-by at street level views of the people strolling along the promenade at the top of the barrier as well as views of the masts and superstructures of ships in the Elbe. – from the architects

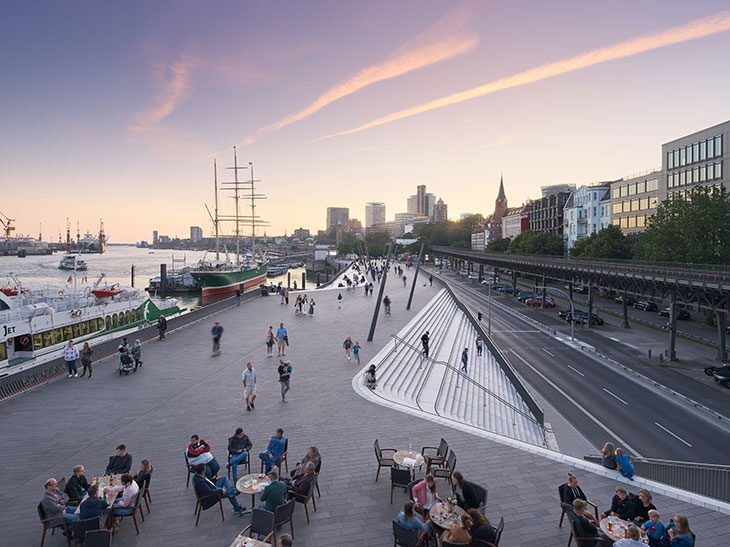
Alternating with these city-facing stairs, similar amphitheatres facing the river are also carved within the structure; generating an oscillating sequence in the river promenade as it repeatedly widens and narrows. – from the architects
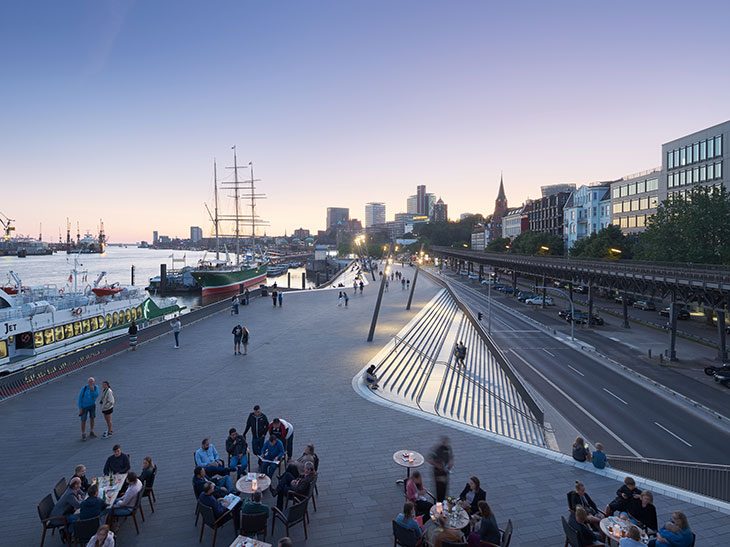

The river promenade is divided into two sections with different spatial qualities. The zone to the west is at a larger scale, offering wide views downstream of all shipping activity on the river. To the east, the port’s marina creates a more intimate atmosphere with a long ramp alongside the amphitheatre leading visitors down to the water’s edge. – from the architects
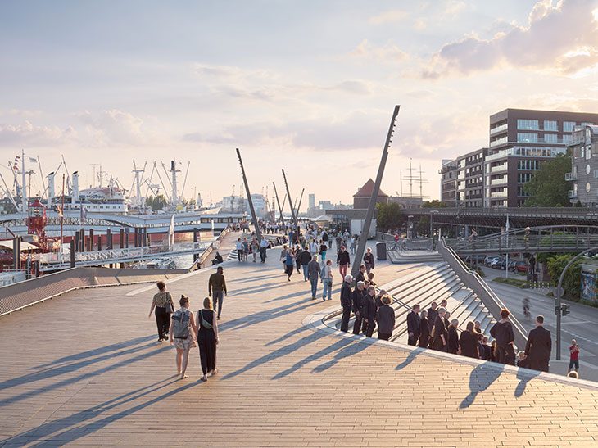
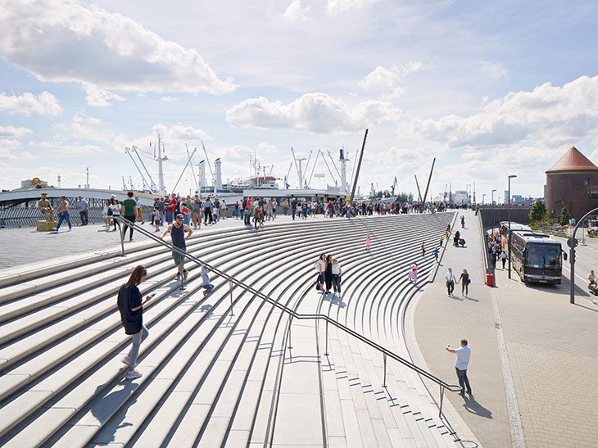
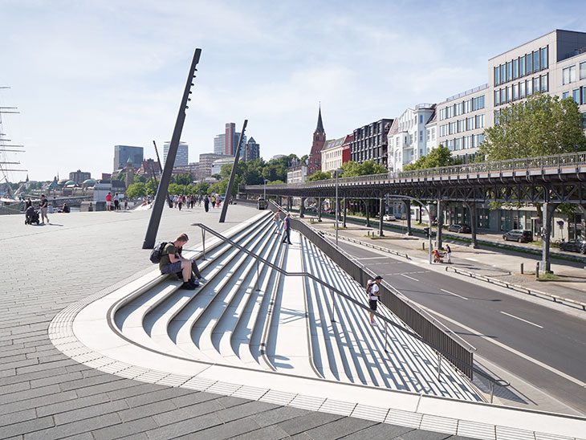
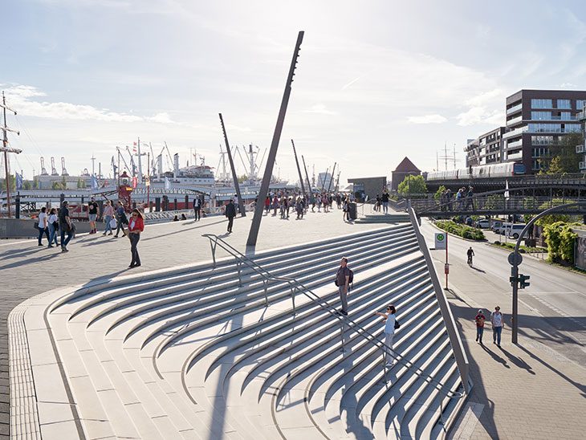
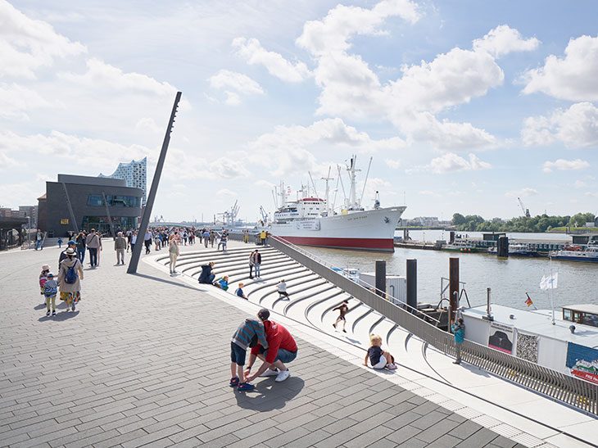
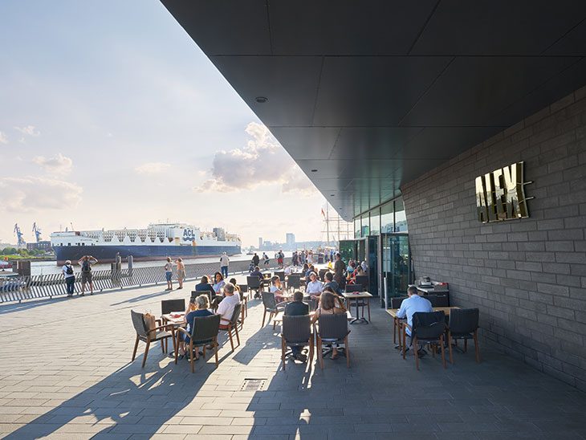
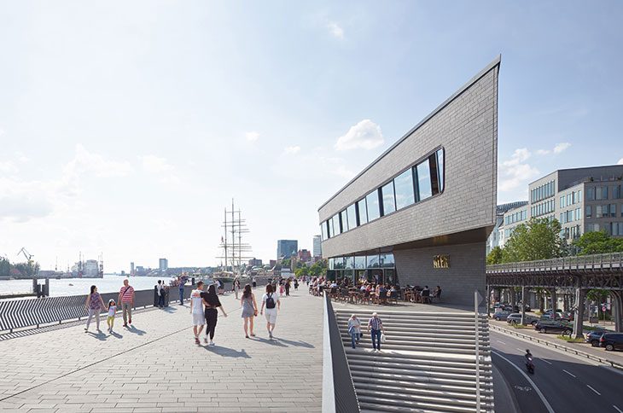
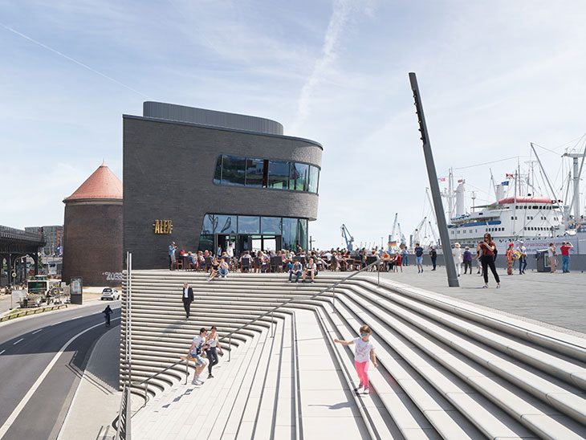
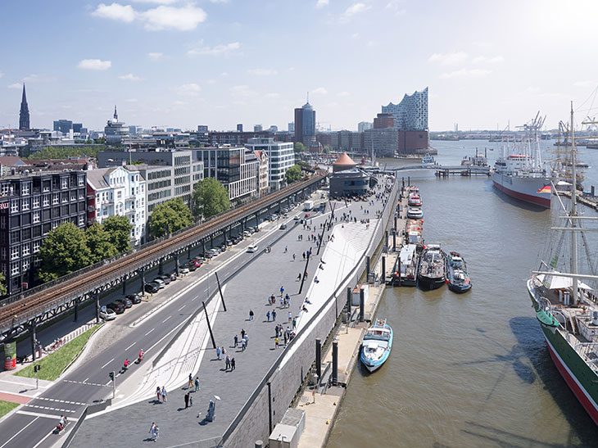
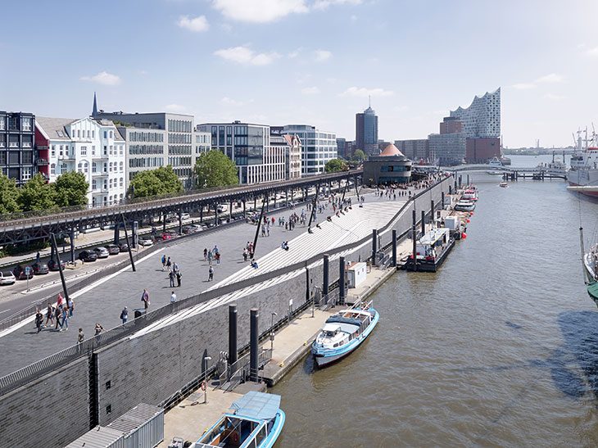
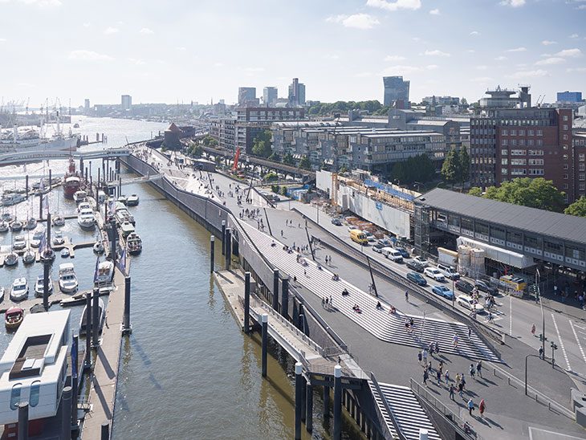
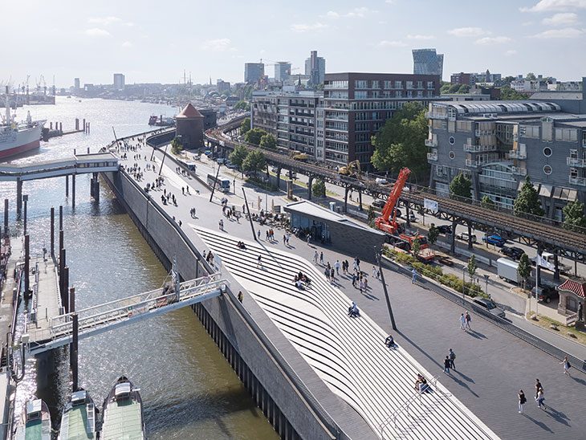
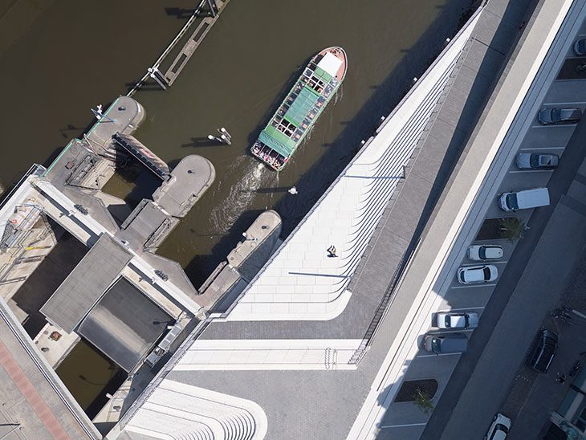
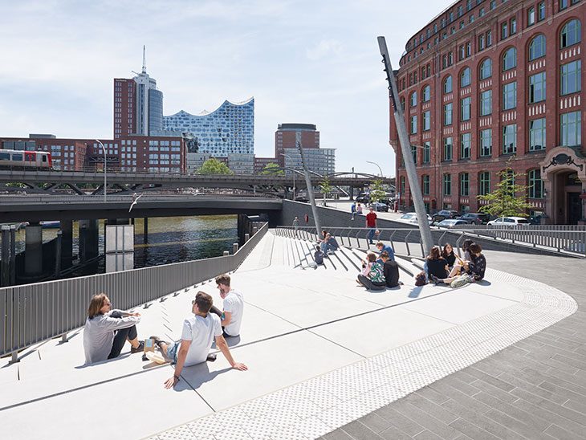
Client: Hamburg Road, Bridge, Waterways & Flood Protection Agency (LSBG)
Architect: Zaha Hadid Architects (ZHA)
Design (ZHA): Zaha Hadid & Patrik Schumacher
ZHA Project Team: Jan Hübener (project leader), Niels Kespohl, Cornelius Schlotthauer, Rassul Wassa, Walentina Tradowski, Gonzalo Carbajo, Eren Ciraci
Project & Support Structure Planning: Ingenieurbüro Grassl Gmbh
Road & Traffic Planning: Schmeck-Junker Ingenieurgesellschaft Mbh
Technical Building Services: Rmn Ingenieure
Geotechnical Consulting: Grundbauingenieure Steinfield Und Partner Gbr
Environmental Impact Assessment: Landschaft & Plan
Hamburg’s total public flood protection system
Length: 103km
Dykes: 78km
Flood protection: 25 km
Structures: 77
Storm surge barriers: 6
Locks: 6
Pumping stations and tidal gates: 27
Large river gates: 38



