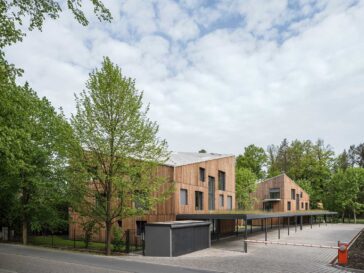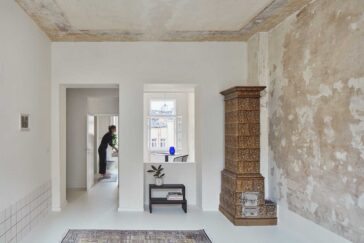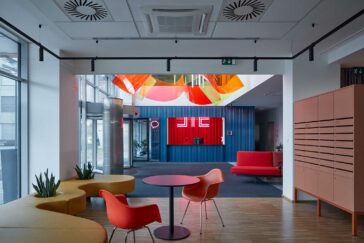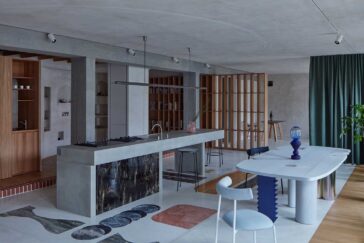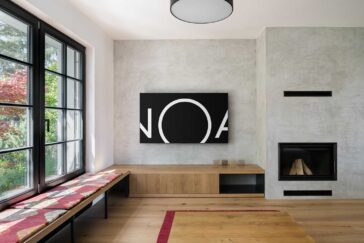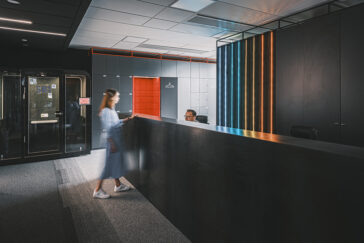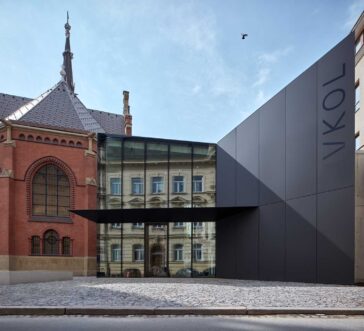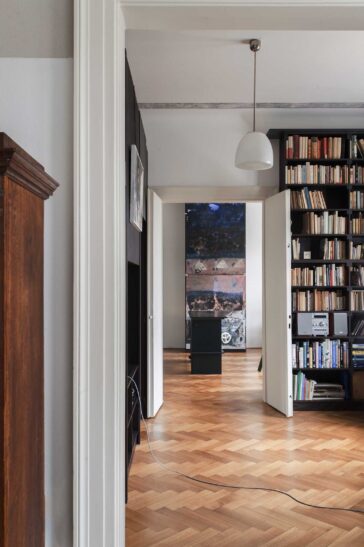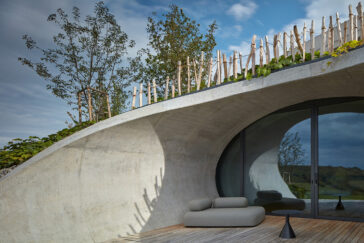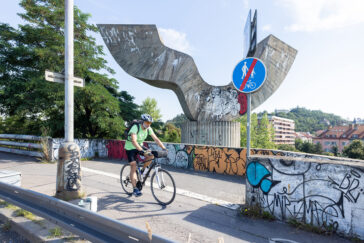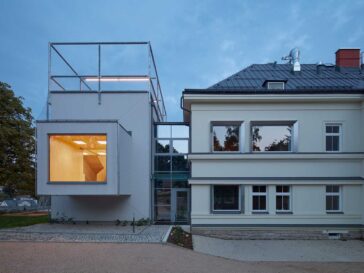Kamenice Villas by NEW HOW architects
In the heart of the picturesque Central Bohemian village of Kamenice, NEW HOW architects have completed their latest residential project named “Kamenice Villas”. This small-scale development comprising two villas stands as a gateway to the evolving village center, representing a harmonious balance between modernity and tradition. Kamenice, like many villages across the Czech Republic, has […] More


