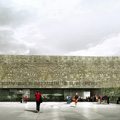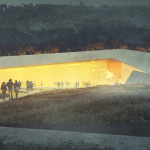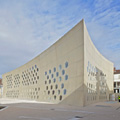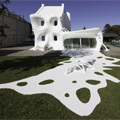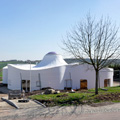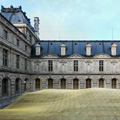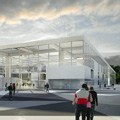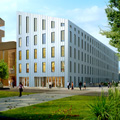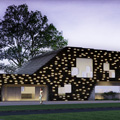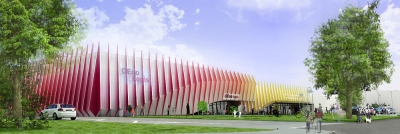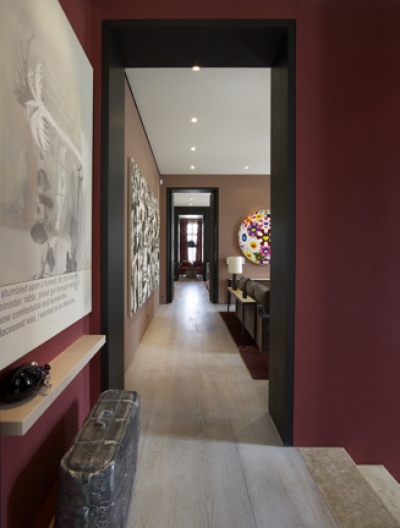Lascaux IV: International Cave Painting Center Competition Entry by Mateo Arquitectura
Project: Lascaux IV: International Cave Painting Center Competition Entry Designed by Mateo Arquitectura Author: Josep Lluís Mateo Scenography: Projectiles Landscape: D’ici-la Multimedia: Reciproque BET TCE: Setec Bâtiment Acoustics: Commins acoustics workshop Location: Montignac – Lascaux, Dordogne, France Website: www.mateo-maparchitect.com The proposal for the Lascaux IV: International Cave Painting Center coming from the drawing board of Mateo Arquitectura. Get familiar with the project after the jump: More


