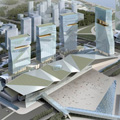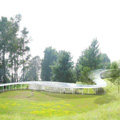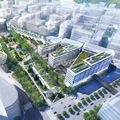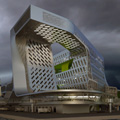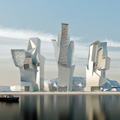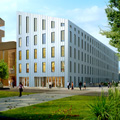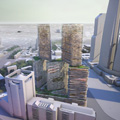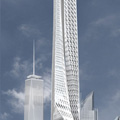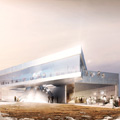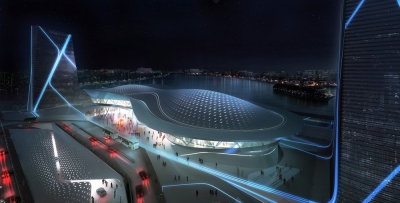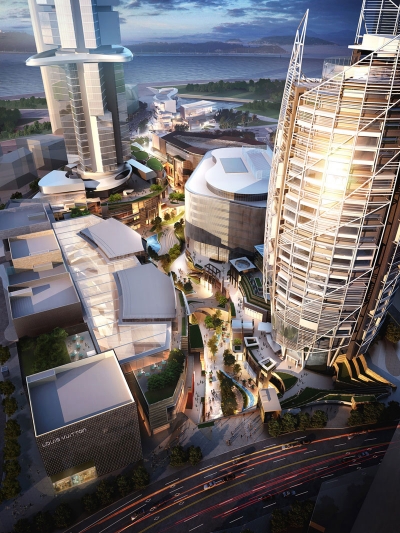Nanjing International Expo Center South Expansion by tvs Design
Project: Nanjing International Expo Center South Expansion Designed by tvs Design Client: Nanjing Hexi New District Expansion Project Area: 80 000 sqm exhibit; 120 000 sqm office; 20 000 sqm retail Location: Nanjing, China Website: www.tvsa.com tvs Design's solution for the Nanjing International Expo Center South Expansion takes the winning prize for the design of the same. For more images as well […] More


