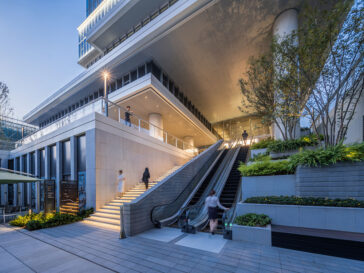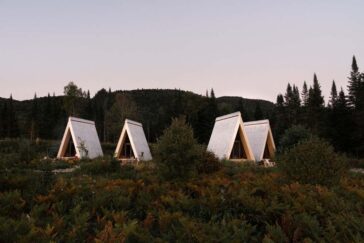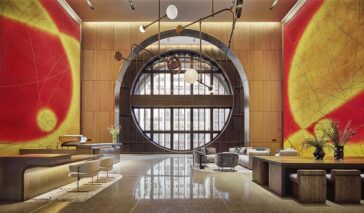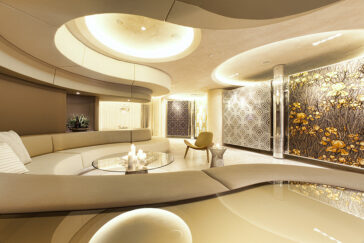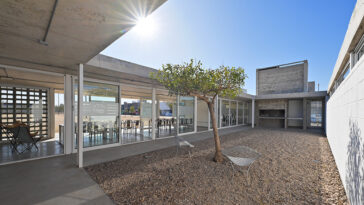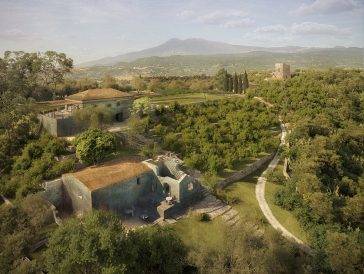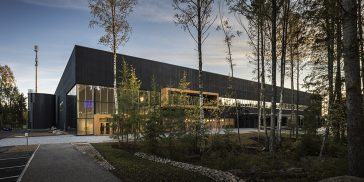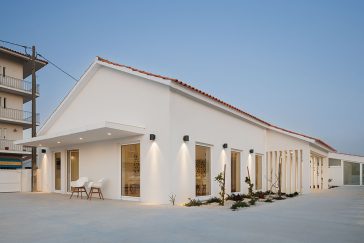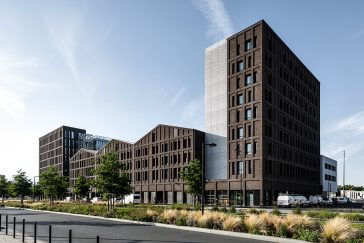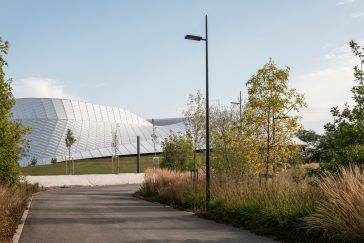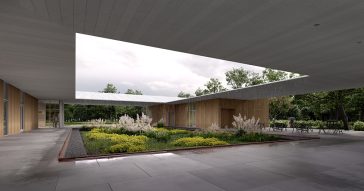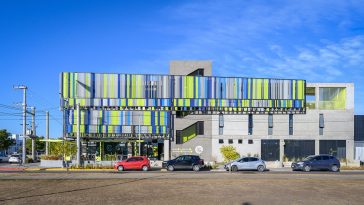ARCHISCENE Talks to Superimpose Architecture about Their Sky City TOD Project
Superimpose Architecture has completed work on the mixed-use Sky City TOD hub in Hangzhou, China, with an unique and green arrival situation. With two office towers, four office villas, and retail space in addition to a new metro station, “Sky City” is a 72,000 square meter project. The TOD will take center stage as “Uni Cityprimary […] More


