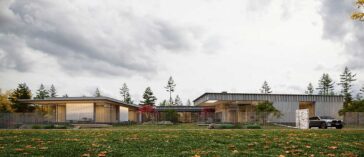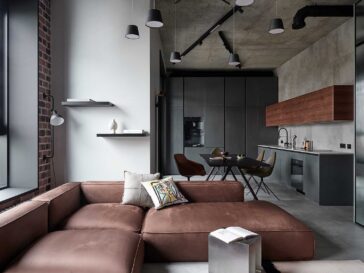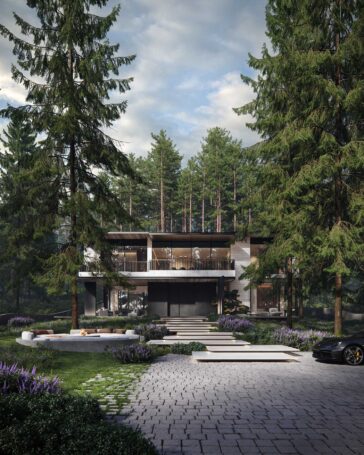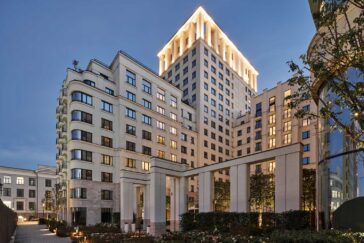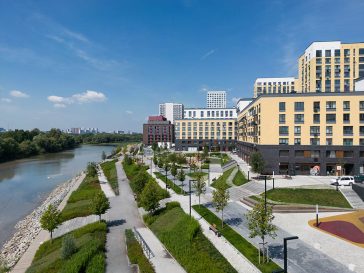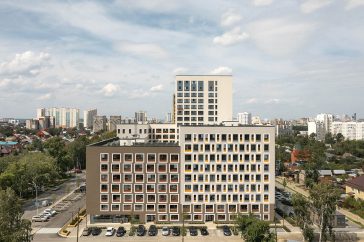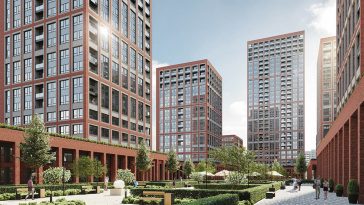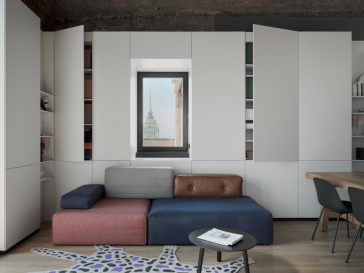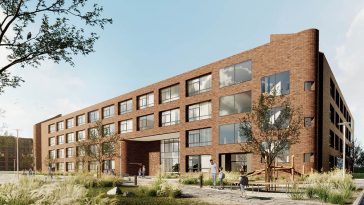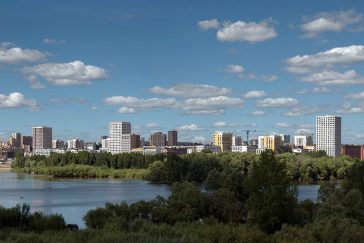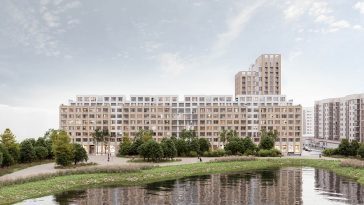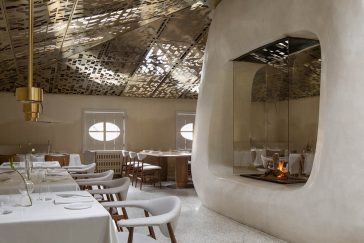Introspective House by Kerimov Architects
Kerimov Architects have recently completed work on the Introspective House, a 1200 square meter private residence nestled on a 50-acre site adjacent to the pristine Losiny Ostrov National Park in the Moscow region. The Introspective House unites functionality, aesthetics, and the utmost consideration for the inhabitants’ privacy. Comprising five interconnected volumes, the structure is ingeniously […] More


