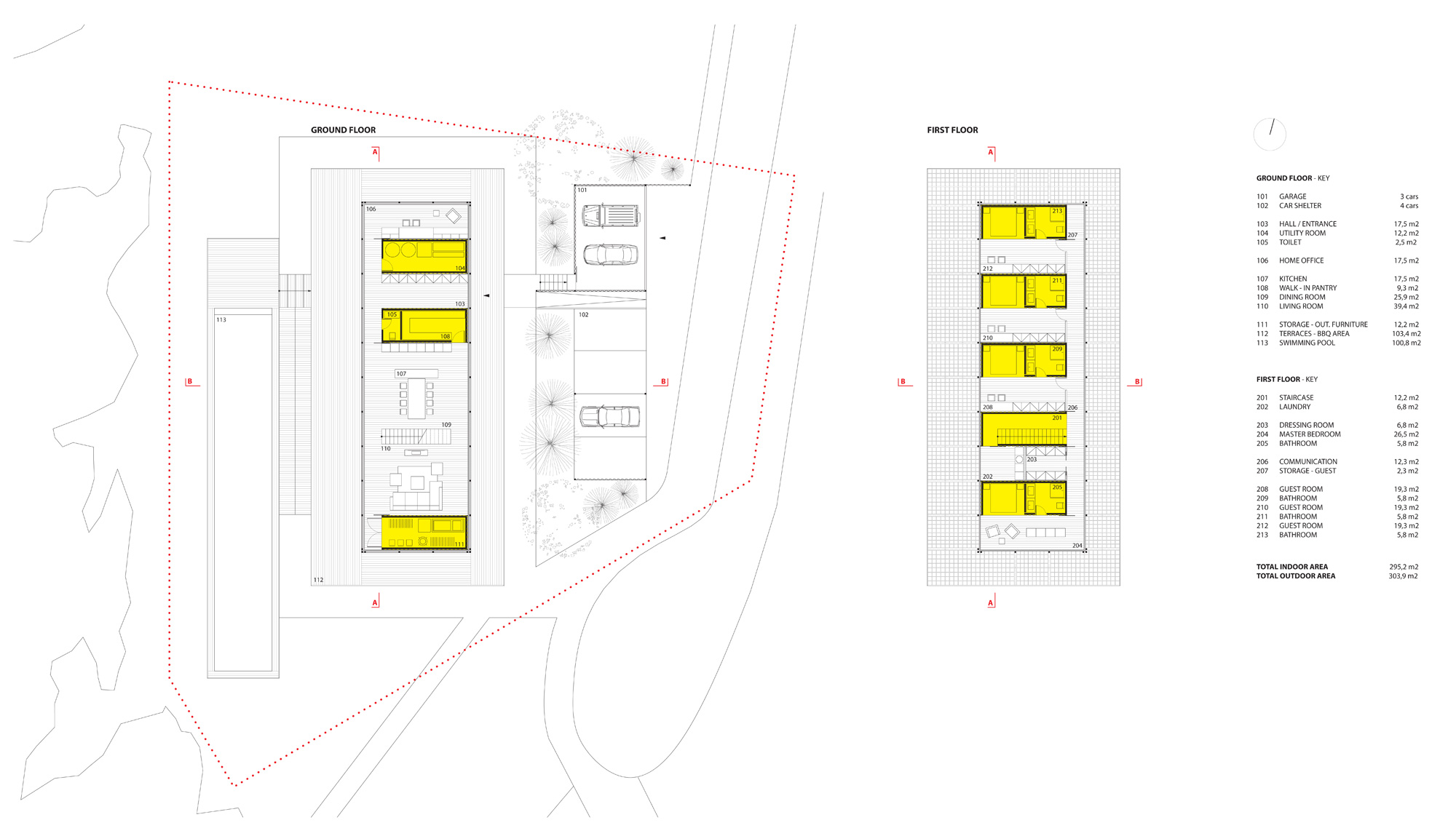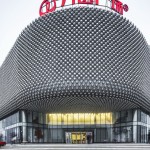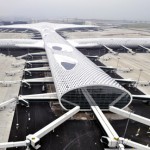
[AC-CA] hosted competition for the design of the Container Vacation House in Sydney is now wrapped up, we have already written about this challenging project. The selected winning design comes from talented architect based in Czech Republic, Ales Javurek.
Discover more of the 1st prize solution below:
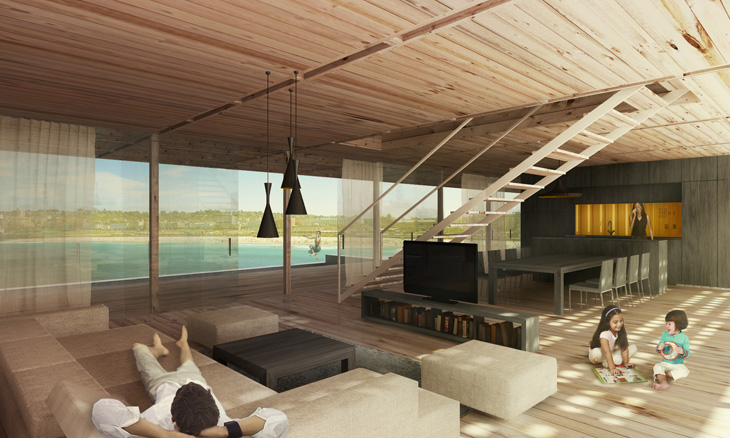
From the Architects:
The site is located on the western hillside of the headland which creates a bay for the most popular beach in Sydney – Bondi. Our site offers amazing panoramic view of Bondi Beach and the Ocean. The hillside is quite steep and currently provides two levels of parking lot. In the center of the plot there is a lawn with small viewpoint.
The main goal of my proposal was to design contemporary vacation house which is sustainable in every aspect and sensitively fits in a context of the site and Sydney climate conditions.
One of my priorities was to keep current trees, amount of lawn and slope's profile consisting three platforms. As a result, I created parking space on the highest level, separated from the house by existing trees, container vacation house on the middle level and swimming-pool area on the lowest part. Green lawn is moved to the roof, creating really private garden with stunning view.
Building's program is distributed on two storeys where ground floor is open and more public and first floor remains private. All spaces are organised according to their function and are united to comprehensive groups. I believe that internal connection between spaces and users' circulation is absolutely essential issue. That is why I provided clear, straight connection between platforms with barrier – free entrance and corridors which are orthogonal to main axis.
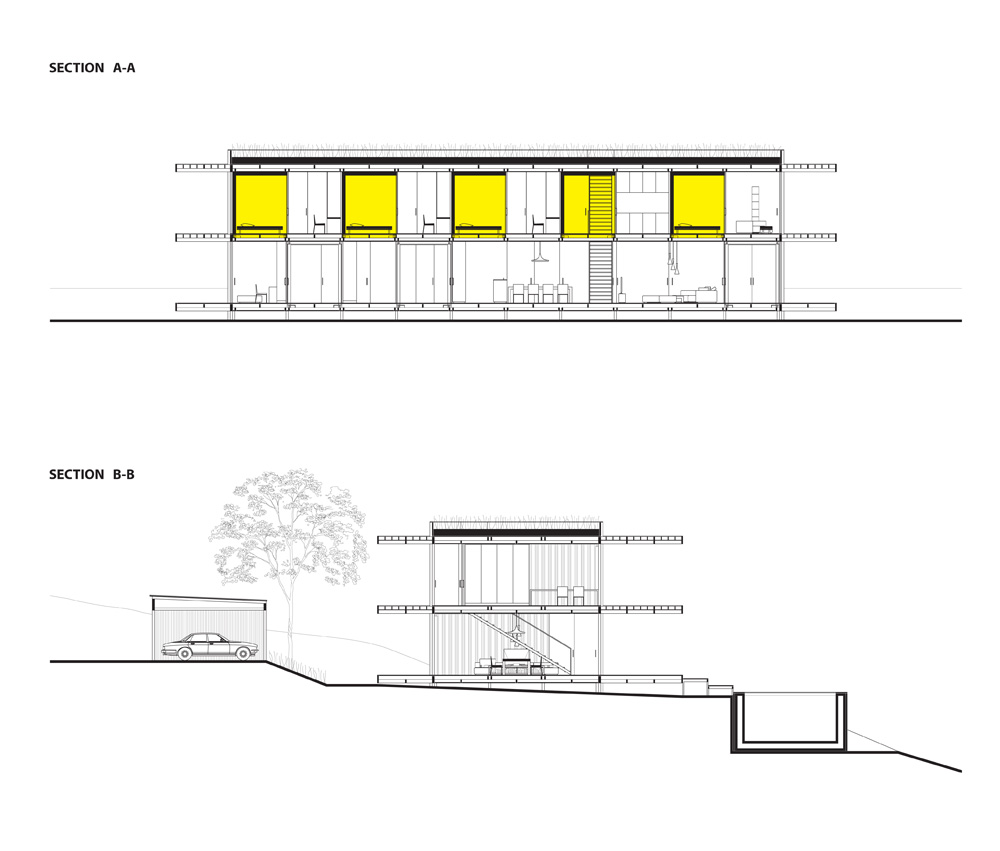
The house's construction is created by horizontal wooden slabs which are supported by slight columns. Containers define spaces (public/private or main/supporting) in each storey.
This sustainable house also works with climate and seasons. During summertime, wooden pergolas protect interior from the sun, green roof prevents overheating and natural ventilation provides movement of fresh air. In the winter, glazed surfaces enable to get solar benefits, green roof keeps warmth inside and internal spaces create simple box which is easy to heat.

Project: [Sydney 08] Container Vacation House
Competition Organized by [AC-CA]
Designed by Ales Javurek
Country: Czech Republic
Location: Sydney, Australia
Website: www.ac-ca.org


