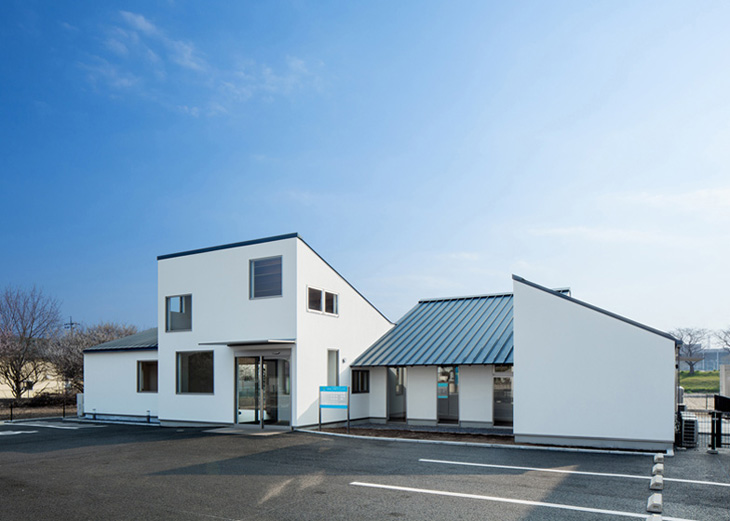
Y Clinic is work of Kimitaka Aoki – ARCO Architects and their idea was to create a clinic which will look like a cluster of smaller buildings.

From the Architects:
This clinic is located in Tsuchiura, Ibaraki prefecture, Japan. The place next to rice paddy and riverbed is surrounded by nature. There are rice paddy, riverbed, cherry blossom trees, and beautiful sky.
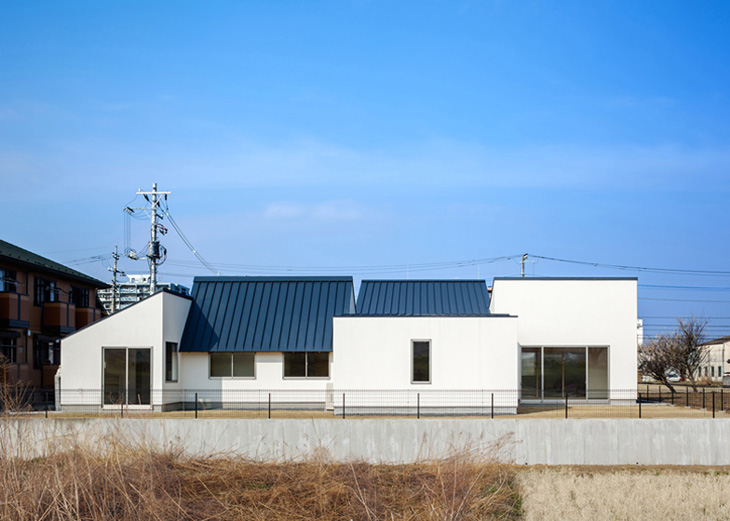
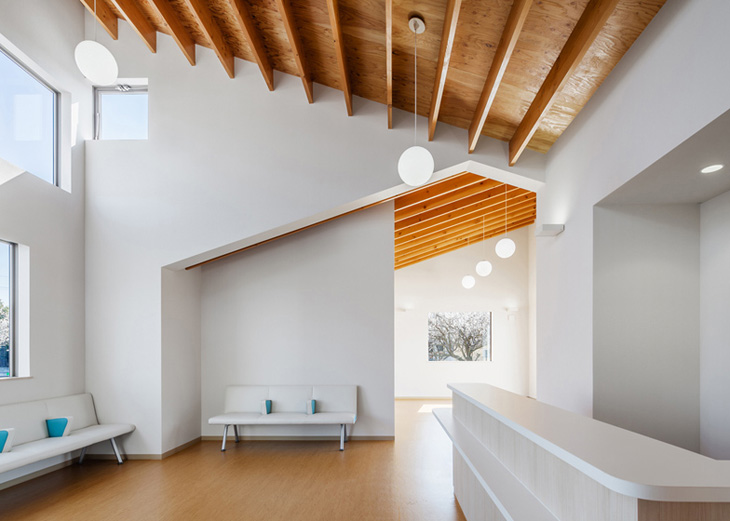
Client demanded no rigidly formal clinic. On the other hand she really demanded reasonable and efficient circulation of doctor, staff and patient.
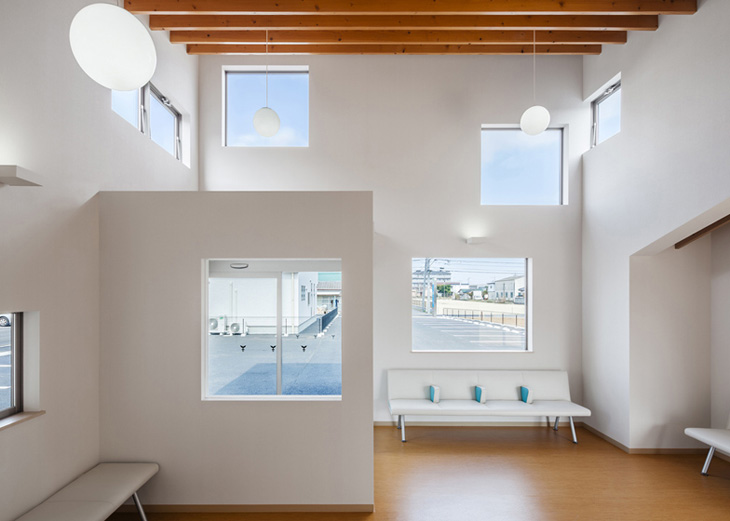
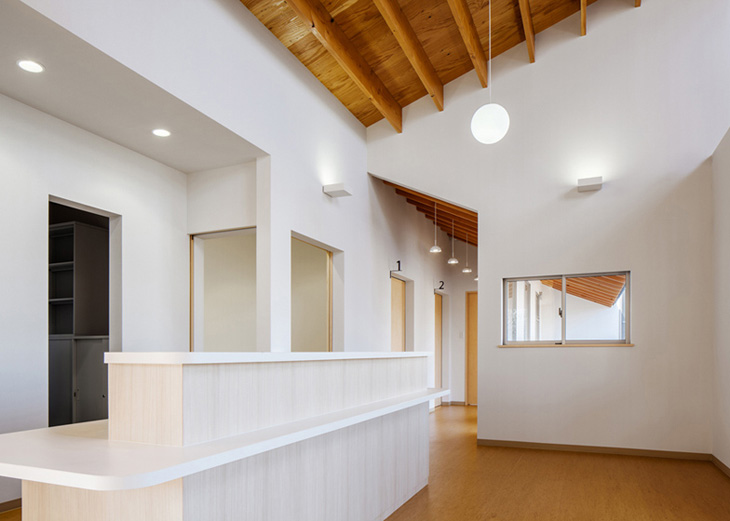
We designed the clinic by some clues (scenery, seasonal winds, sun trajectory and neighboring buildings) . We found out concavo-convex shape plan with keeping reasonable circulations. And, we suggested characteristic forms which is four buildings with each different roof which is leaded to relationships between inside and outside environment. The format of this architecture is unique to particular places. Whole building form is generated there by some elements. All rooms are rich in light due to offered sunlight by concavo-convex shape plan and different roofs. We can feel inside-space like passing through under some mountains in clinic. This building could be seemed such as villages from people walking along riverbed.
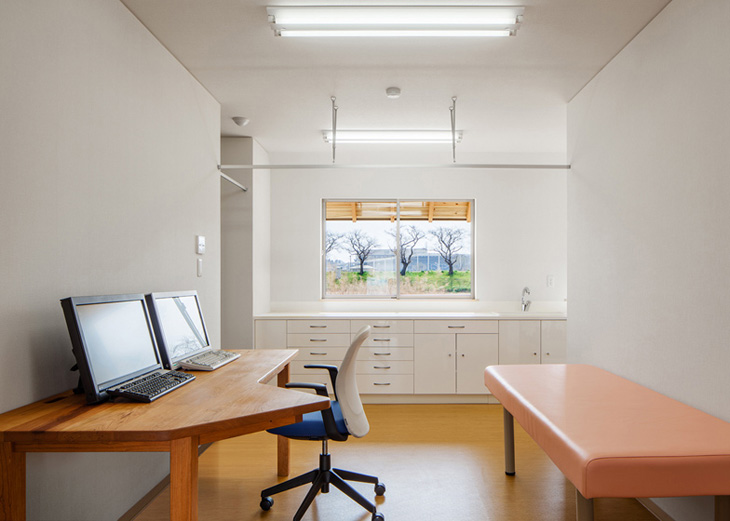
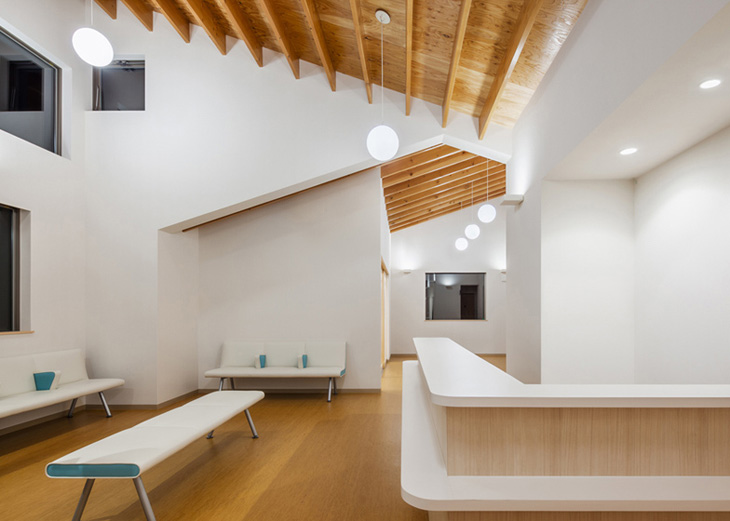
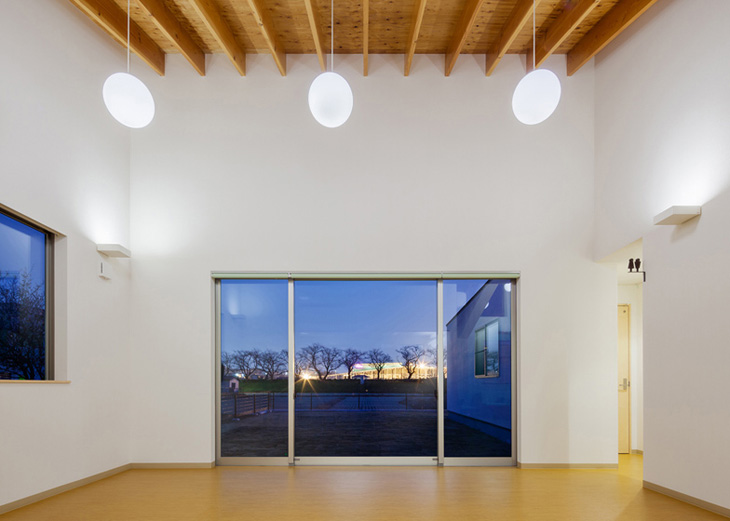
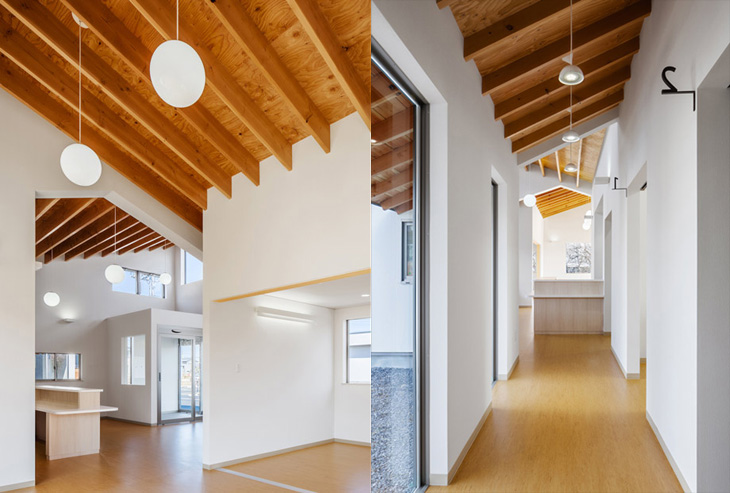
It's important to for us to consider environmental interrelationship. We strongly desire that the clinic is loved by neighborhood inhabitant and as new symbol in this local area. Although architecture actually has fate as huge artifact, we have to design new architecture which could be integrated environment. Its “scenery” may be called as “new nature (semi-nature)” through their times and affection. It could be new shape of future clinic.
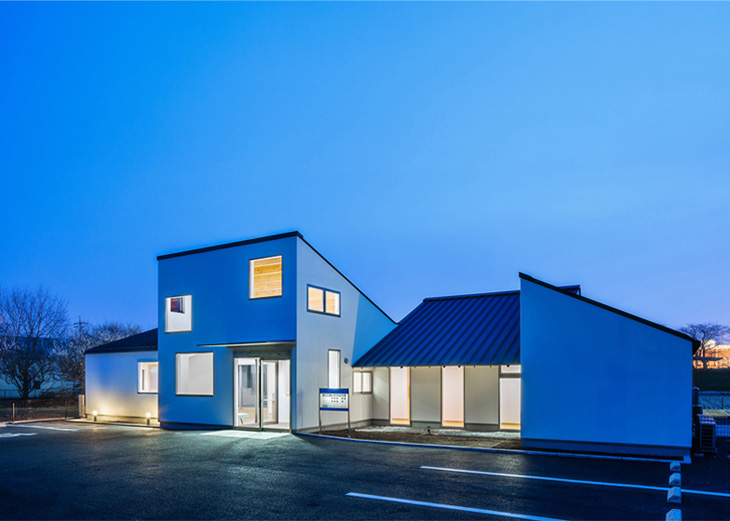
Project: Y Clinic
Designed by Kimitaka Aoki – ARCO Architects
Structural Engineer: Yasuhiro Kaneda
Area: 198.9 sqm
Location: Tsuchiura , Ibaraki , Japan
Website: www.arco-architects.com
Photography: Ippei Shinzawa



