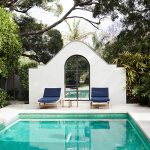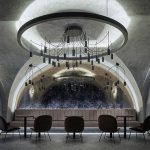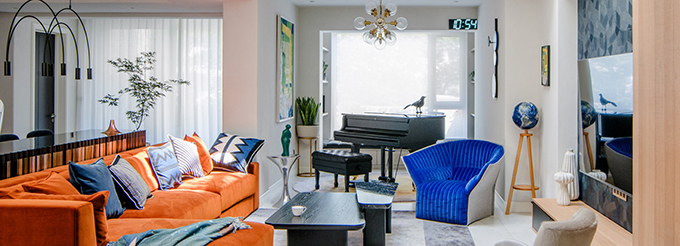
Lyu Aihua designed these stunning interiors of a 450 m2 family residence located in Beijing,China. Take a look at the complete story after the jump.
From the designers: The saying of ‘An ordinary joyful moment’ was once brought up by a Japanese author Haruki Murakami. He came up with it when he was standing in the kitchen, one hand slicing the freshly baked bread while the other hand was grabbing the food to eat. He also enjoys listening to Brahms’s chamber and watching the autumn sunlight draw a shadow on the white paper-stained window. With the ‘ShiGuang’ impression, I subvert the whole former way of my client’s life.
When the house owner was about to give up on her house, she happened to see a case I did ten years ago. Strange fate brought us together; soon, she got my contact along with an idea of a brand new home. The owner’s trust has pushed our cooperation to run smoothly and even skipped the steps of the renderings.
The house is vast indeed, but In the past, the family has to huddle together to sleep. Due to the illuminating problem, the utilization rate of the upper floor space was meager.
RELATED: DISCOVER MORE INTERESTING FASHION RETAIL PROJECTS
I like to observe the lifestyles of others, and I want to do my best to help them develop personalized solutions – Six customized bedrooms. Five are facing south, only one is facing north. We emphasize the craftsmanship details and create a room full of artistic beauty in the furnishing.
Door Entry
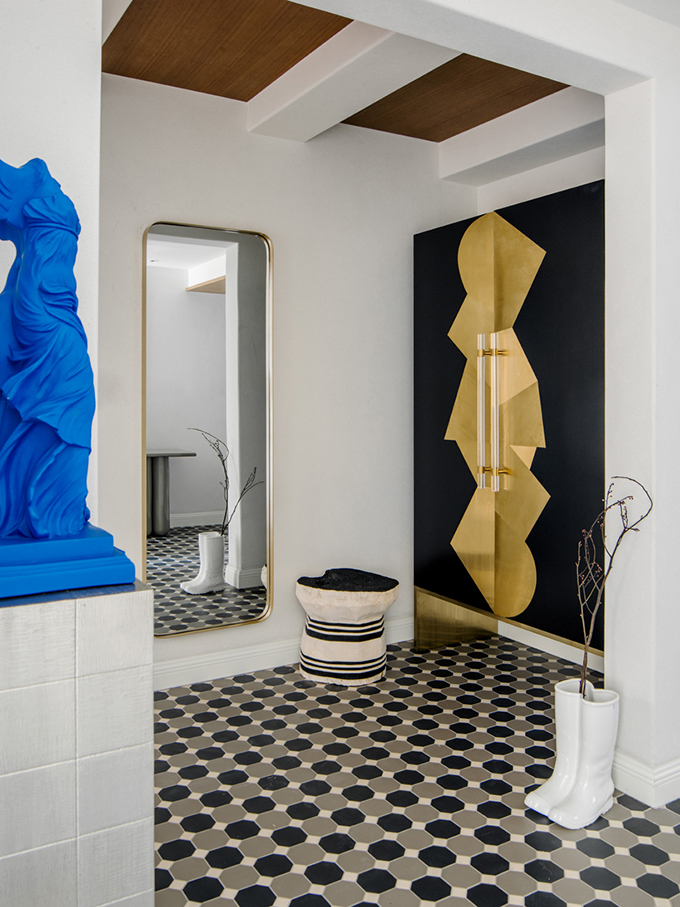
Entry space was decorated with the statue of the goddess of victory to create an ancient Greek romantic jazz mood. Handmade tiles were coving the floor.
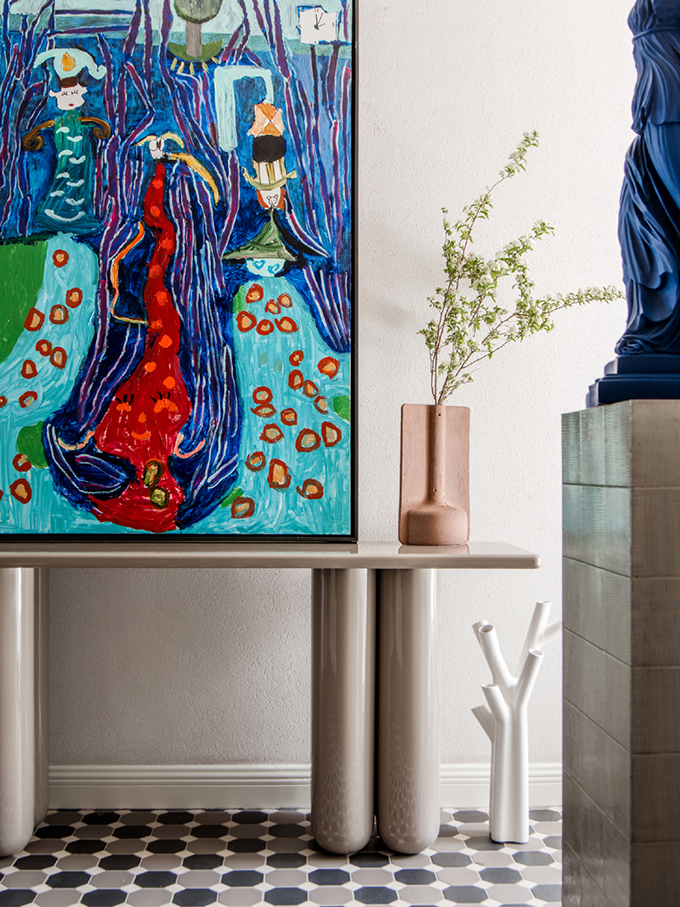
The home has temperature and time marks.
Corridor and skylight
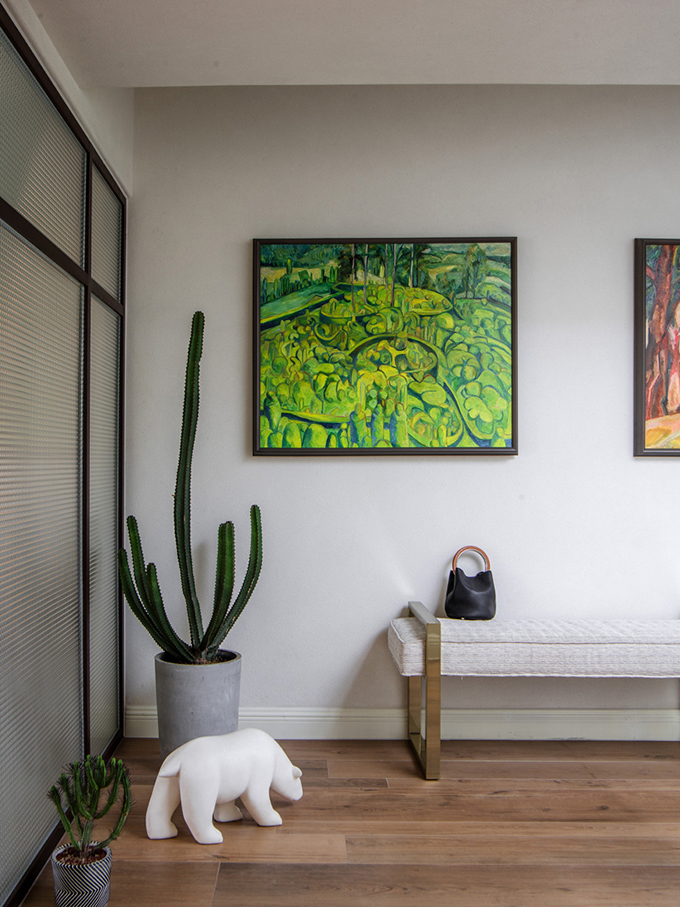
Through enlarging windows, adjusting their positions, opening skylights, and making transparent partitions, we solved the lighting problem.
Staircase
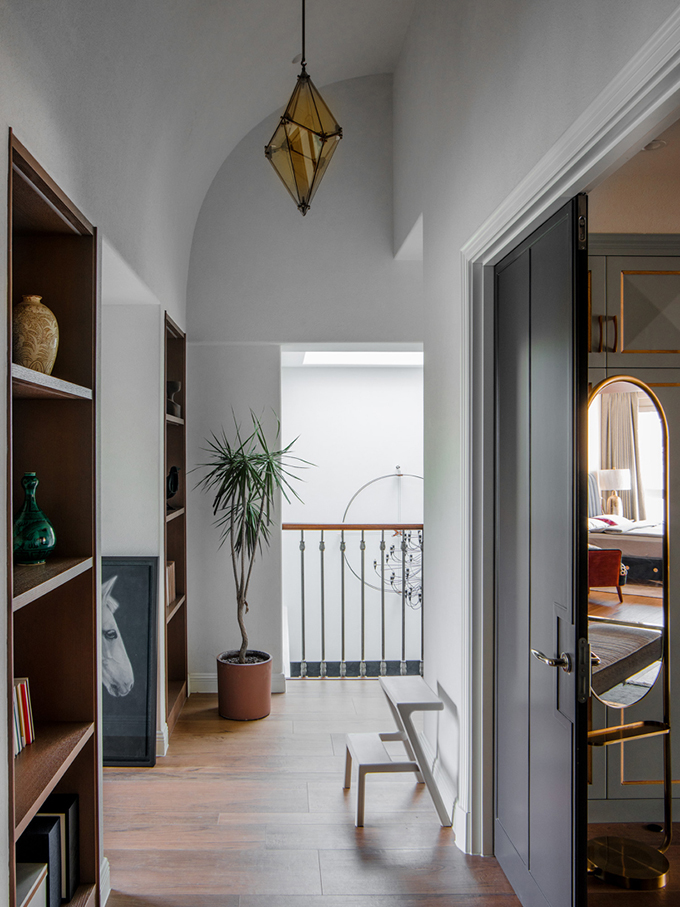
The stairwell where people stayed for a short time was in the best place for the whole house to illuminate.
The Living Room
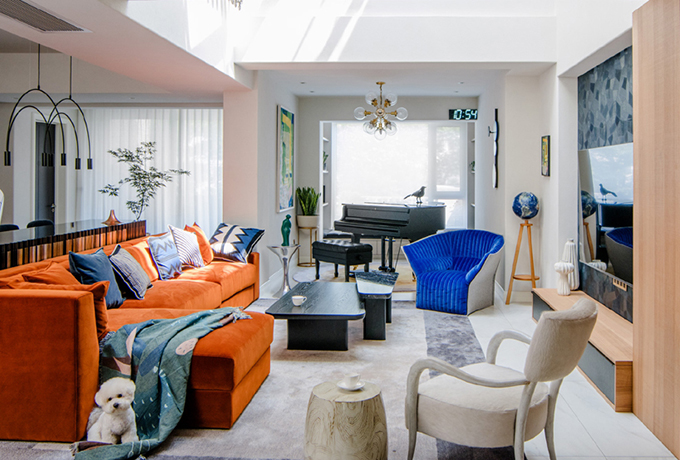
We transformed the original staircase into a living room and continued to open the skylight, so the light was fully introduced into the house and left a shining warmth on the orange sofa.
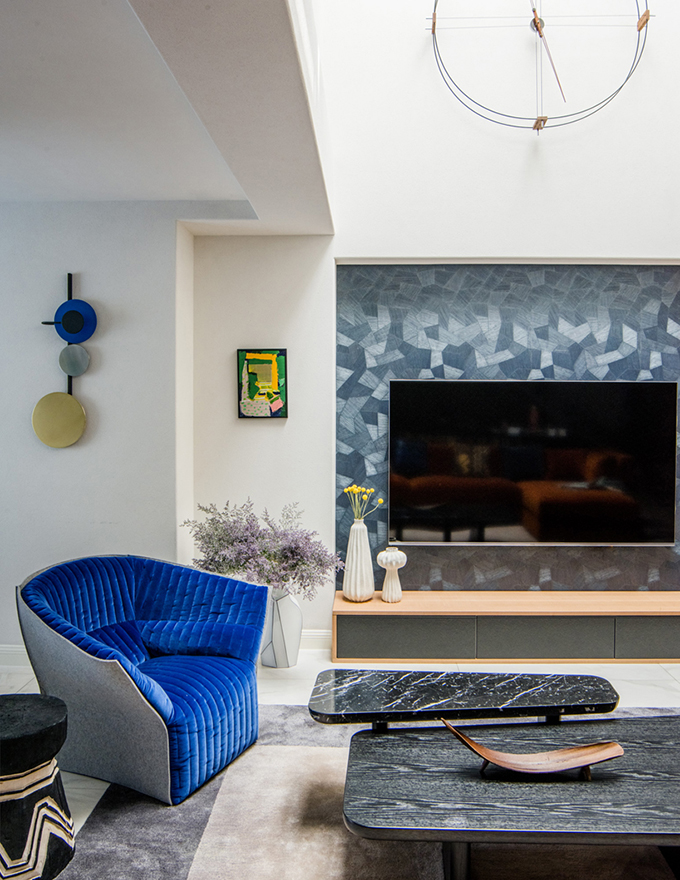
The whole living room was bright and warm, seducing people to pose for a long time.

The bar area is a partition of the living room and the tea room. Transitional functions from both two spaces make the room look spacious and transparent.
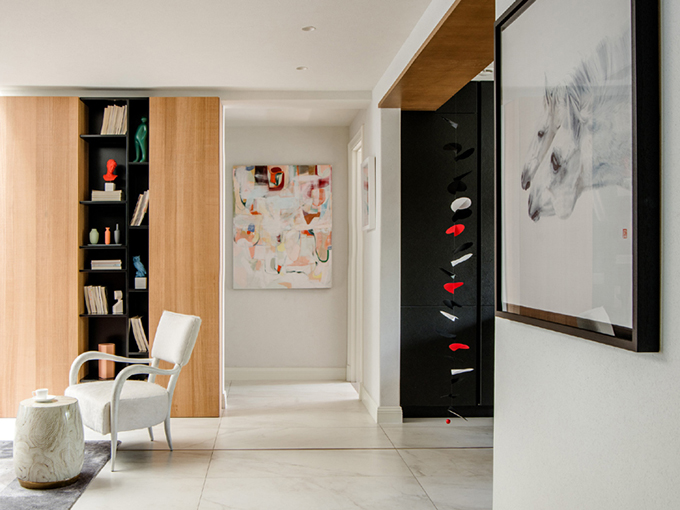
Dining
I use a black slate wall, the dining chair matches the wooden dining table and cabinet, with delicate artistry and superior materials complement each other. The combination of the restaurant and the western kitchen makes the time of dining no longer monotonous, but a chance for family interaction.
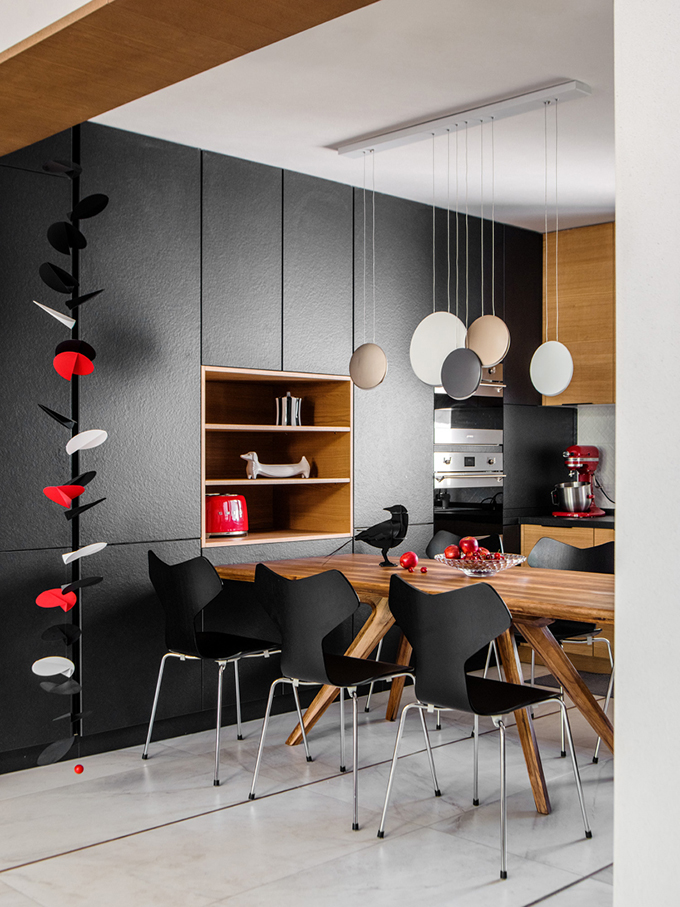
Tea Area
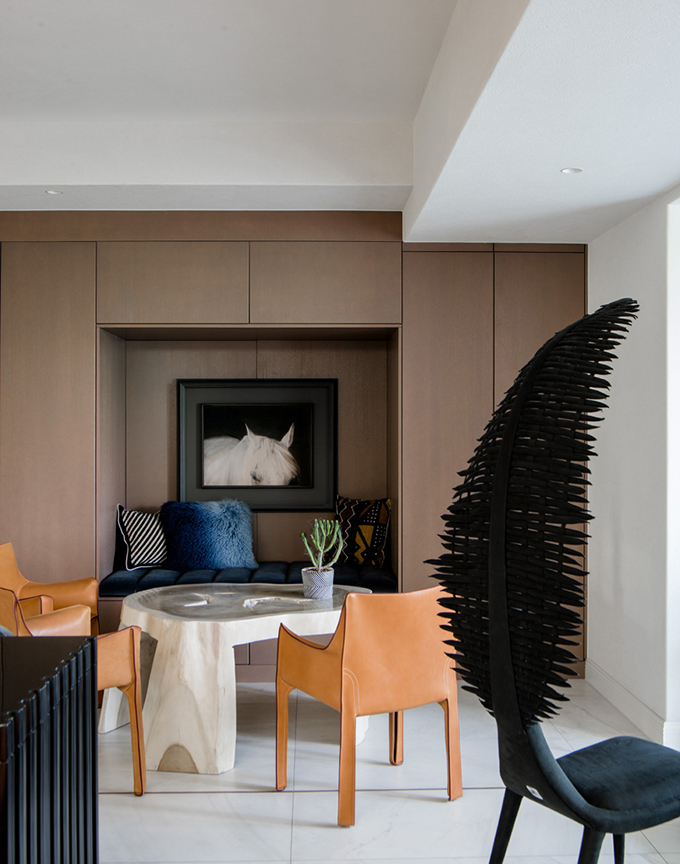
The deck of the tea area broke the peace of neatly arranged lockers under the stairwell. You could sit in a bright and comfortable chair, brew a pot of tea, or holding a book while staring at the lush garden outside the window as if you were in Santorini.
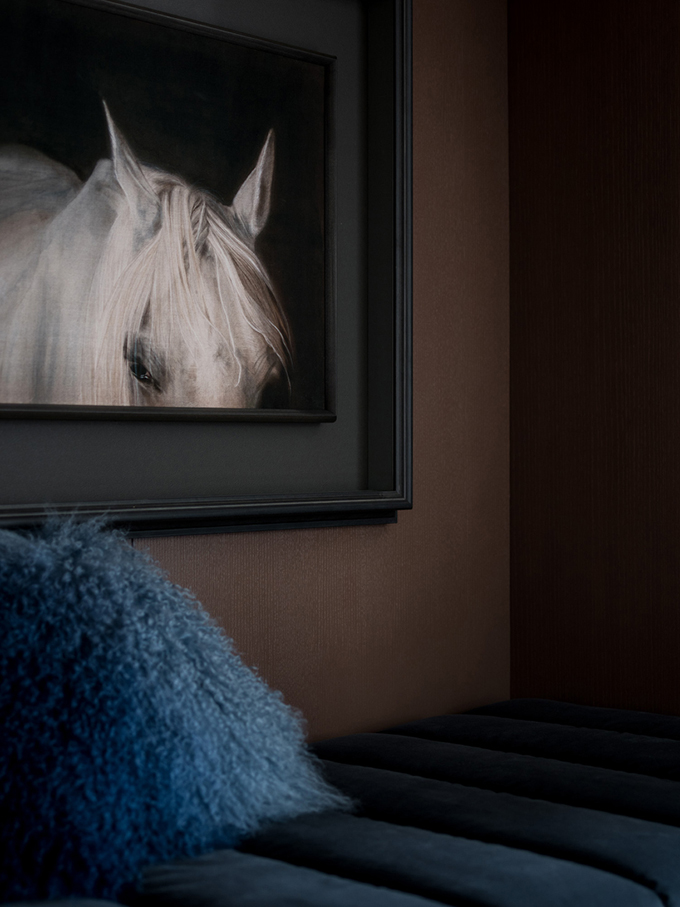
Piano Area
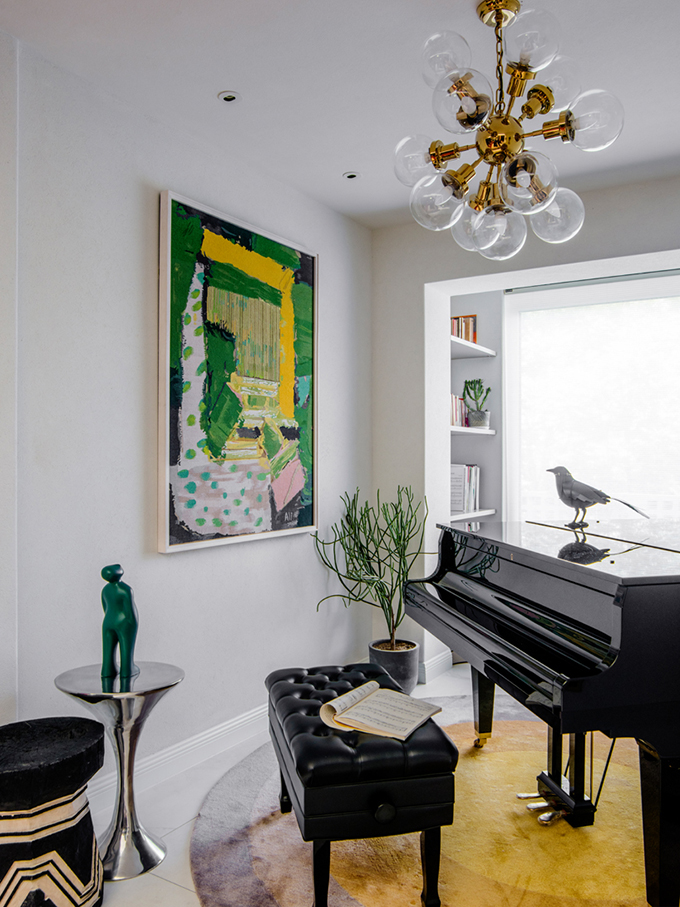
For me, the right interior decoration means that as soon as you walk in, you can see and feel the personality of the owner. Some objects that can recall the memories of the beginning of life. Her daughter draws the paintings on the wall. The color is amazing. I specially made a large-size hand-woven carpet based on this painting.
The Daughter’s Bedroom
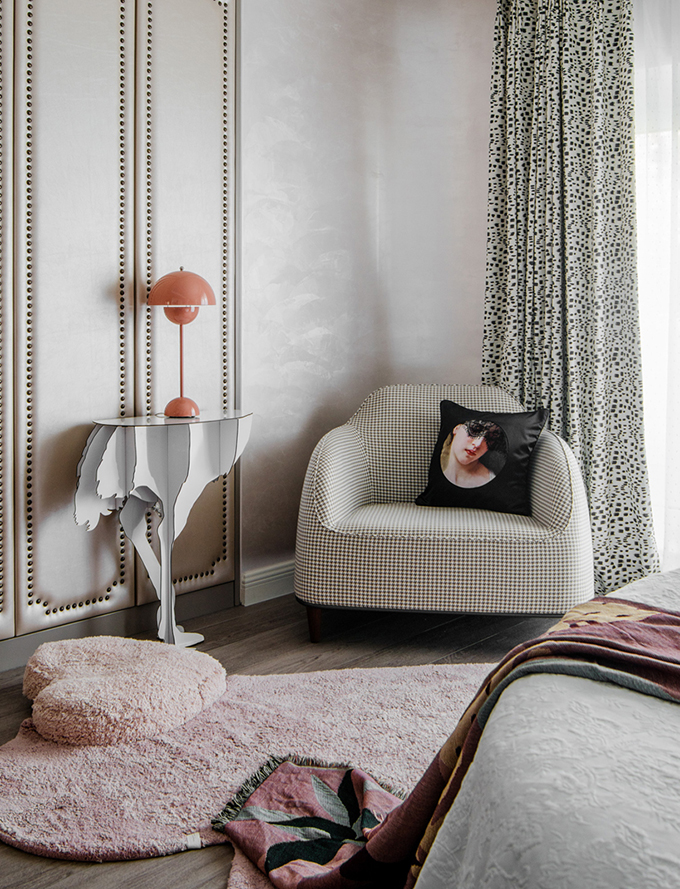
The arc treatment of the corner echoes with the balcony at one stretch; the minimalist detail has lit an unexpected outcome.
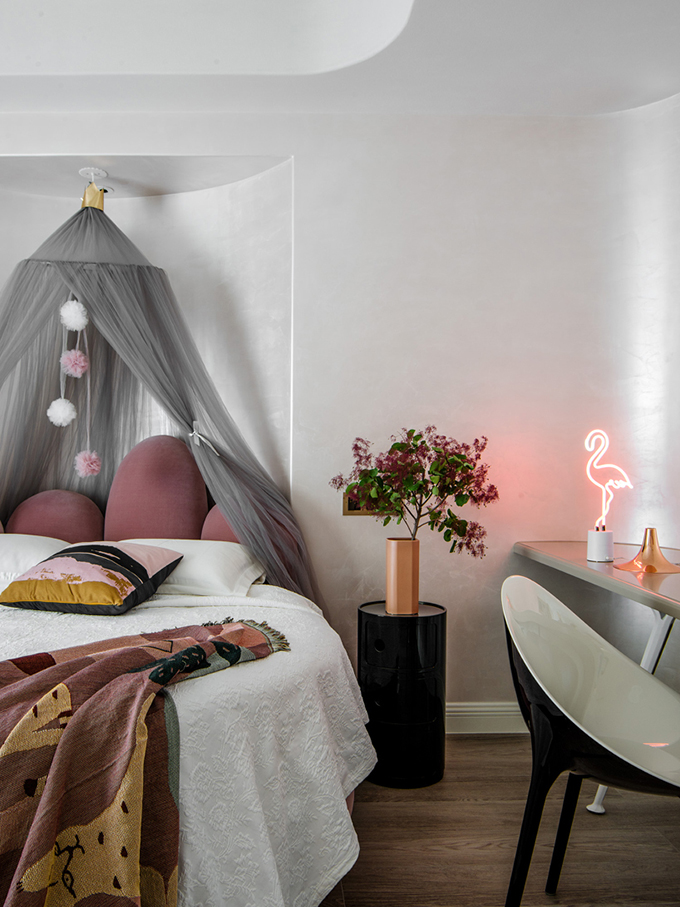
Compared to the white wall, the lacquer texture can enlarge the brilliance of the art wall surface. The pink-pink bed and rug give the space a personality and temperature.
The Daughter’s Bathroom
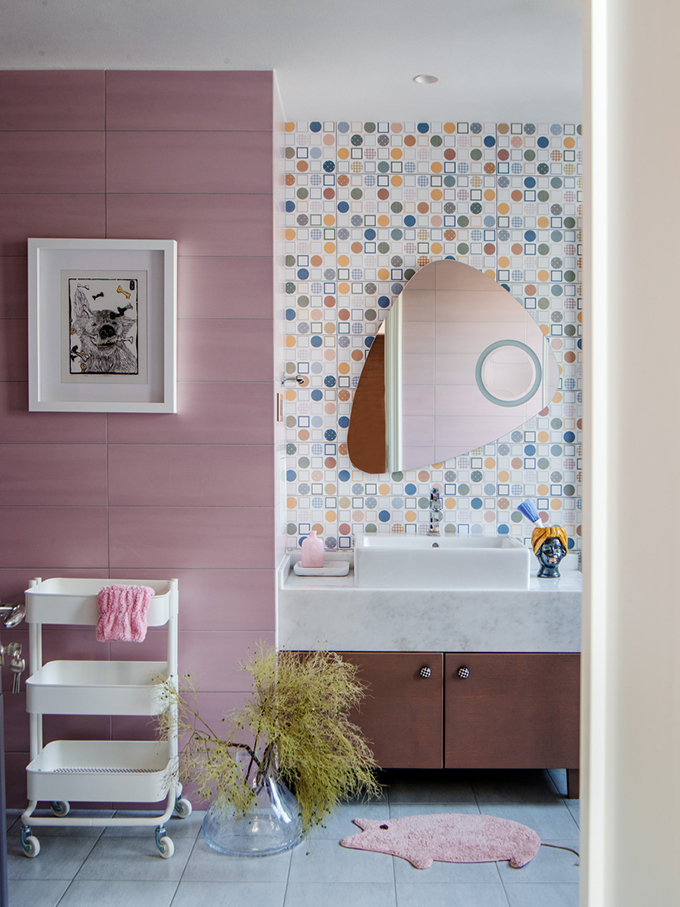
The bathroom of the daughter is very decorative, with a mosaic wall of luxurious tiles, a modern mirror shaped like a drop of water, and a small pink ornament.
The Children’s Room
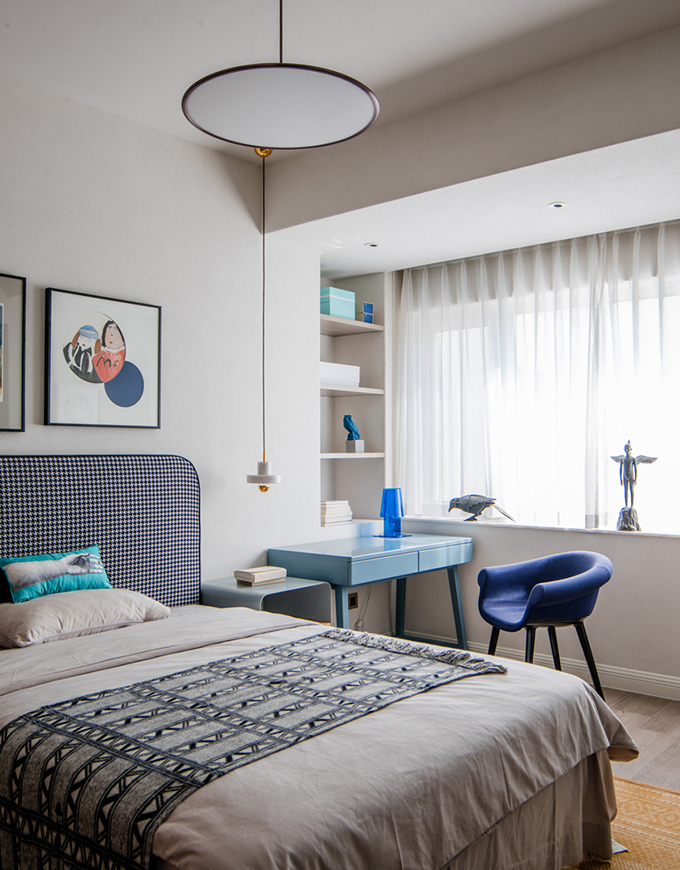
The Playground
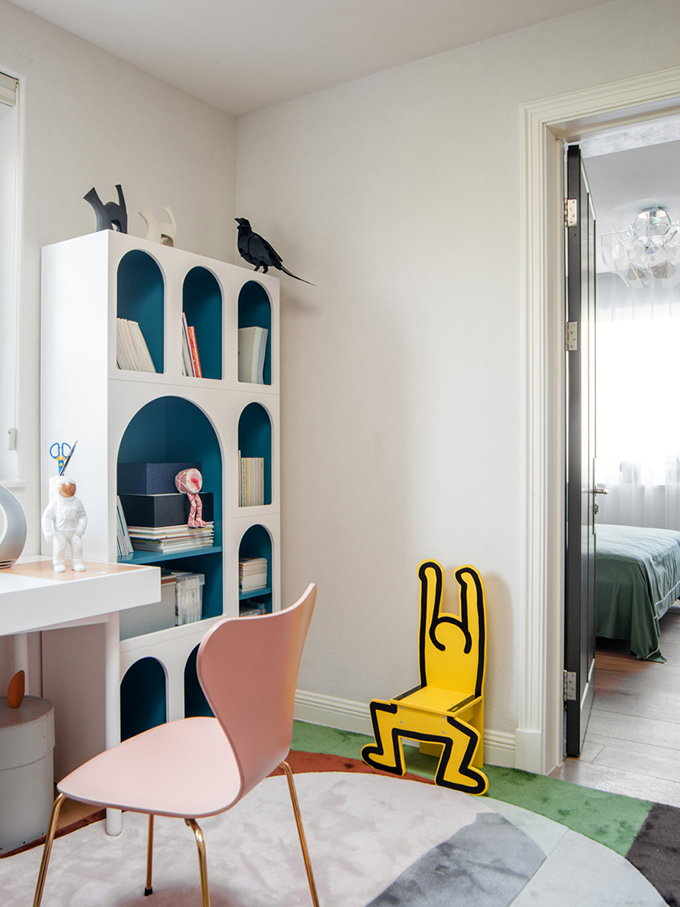
The work of American artist Keith Haring derives a children’s chair, and a touch of bright yellow brings a playful and cheerful atmosphere.
Study Room
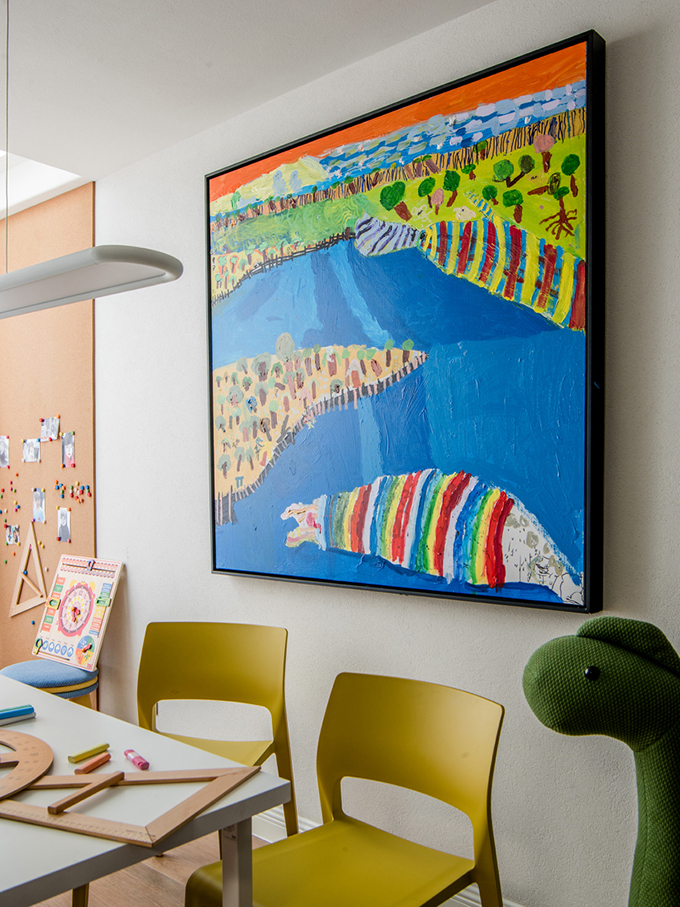
Like other artworks in the house, the children’s works are also very touching.
Master Suite
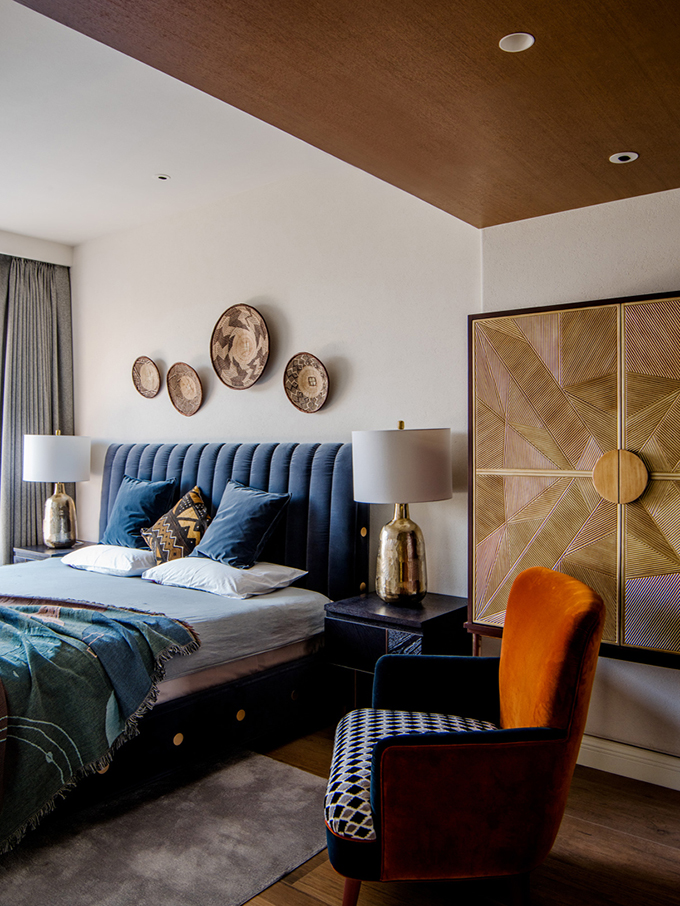
There was no sunlight could reach for the original location of this bedroom. However, we changed the cloakroom and sleeping position. The room is sunbathed now and looks spacious.
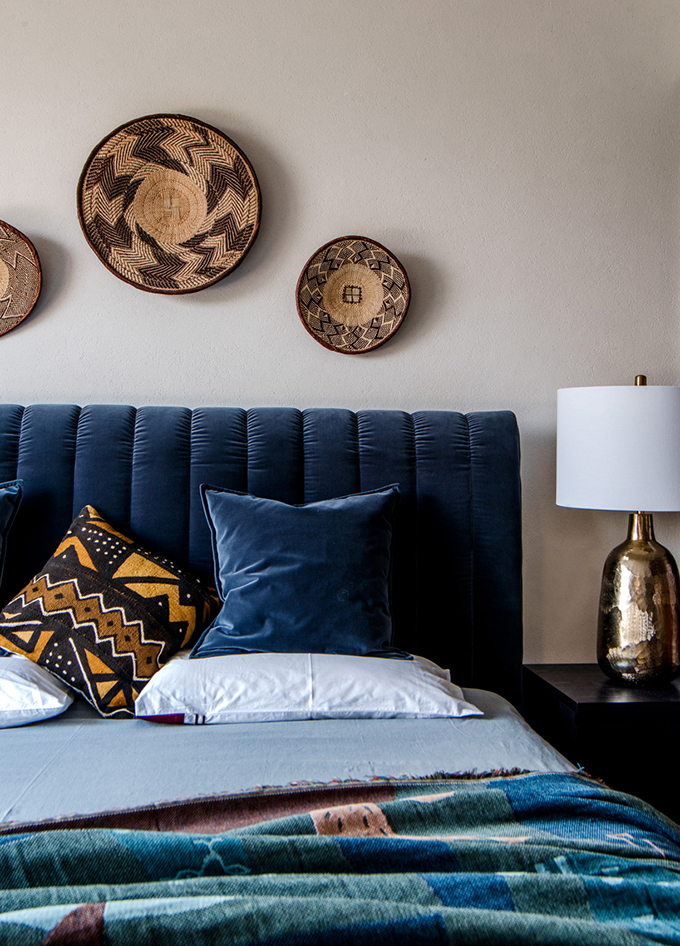
The exquisite craftsmanship and handmade products on the bedside are timeless, with a dark blue velvet bed and an orange armchair, together with give the space an elegant and foreign atmosphere.
Main Bathroom
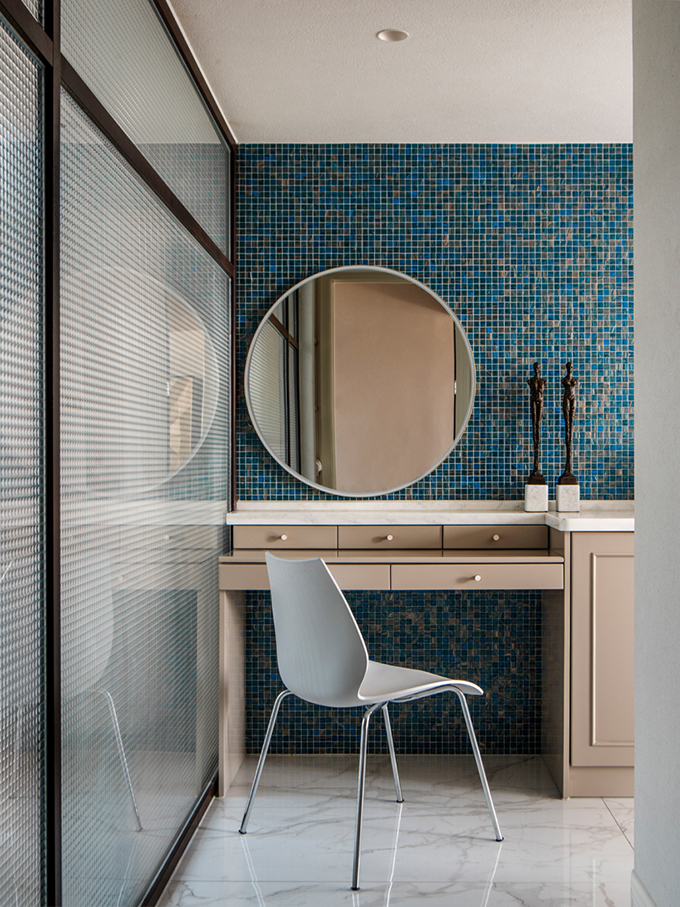
After the renovation of the bathroom, dramatic changes have taken place. The dark shade turned into a 180-degree straightaway sun shot.
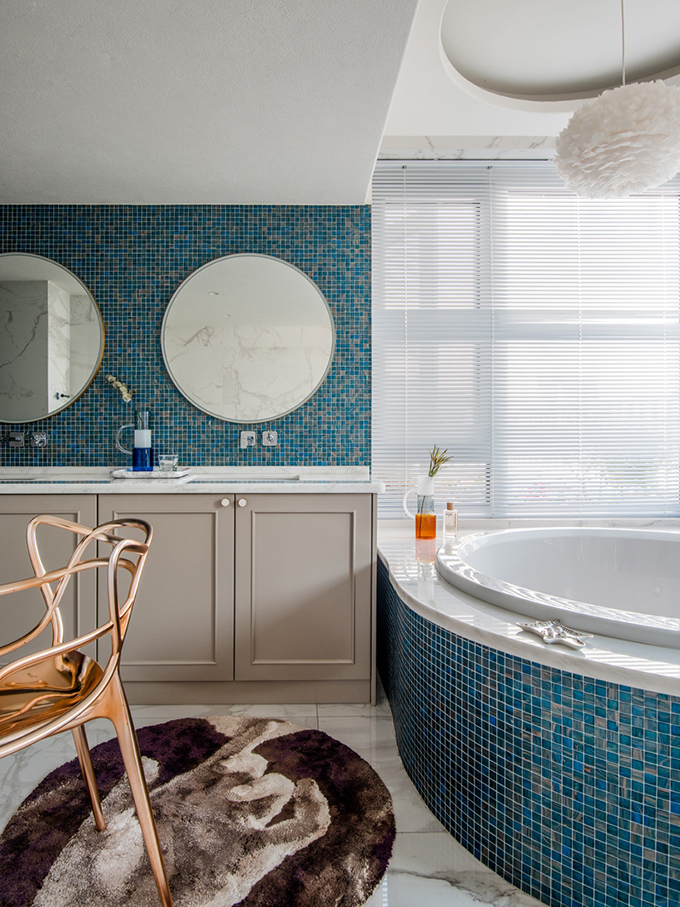
The blue mosaic tiles with white blinds welcome the morning sunshine and wake up the hosts to meet the beauty of a new day.
The Laundry
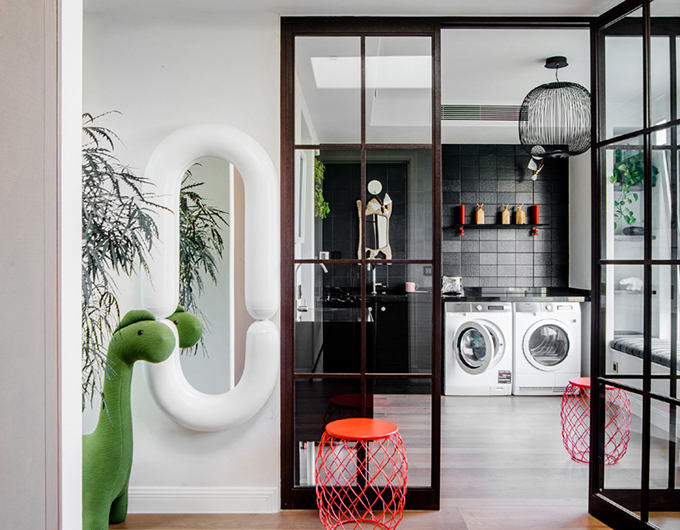
Design with love, bright and comfortable laundry is a place for cheerful housework. Glass partition is used to separate laundry and children’s entertainment areas.
Project name: Shi Guang Home
Design scope: Private house design
Project location: Beijing
Project area: 450 square meters
Design agency: Hua Design Studio
Photography: Boris Shiu


