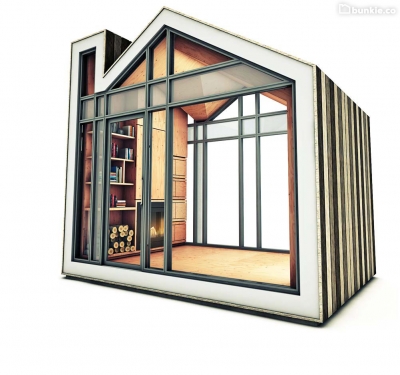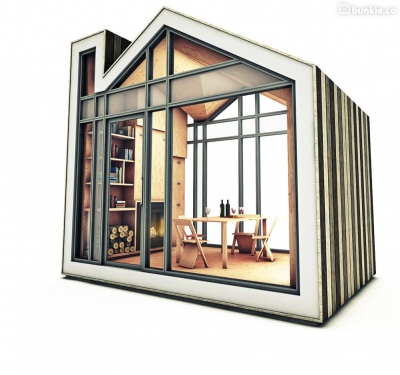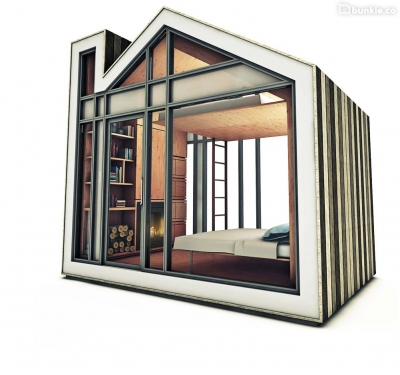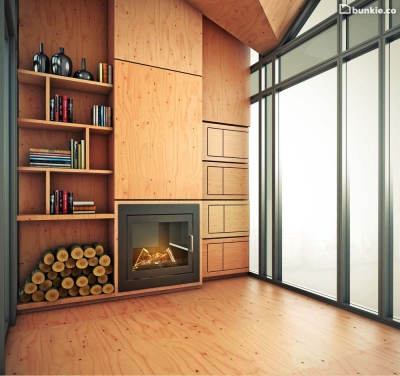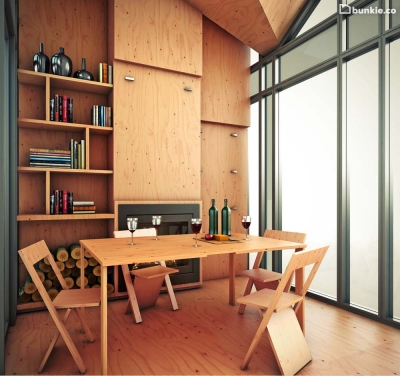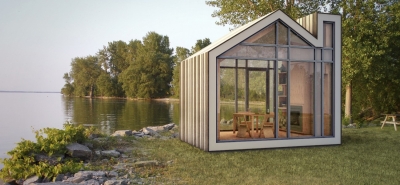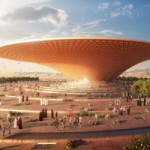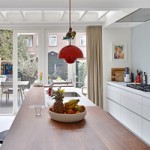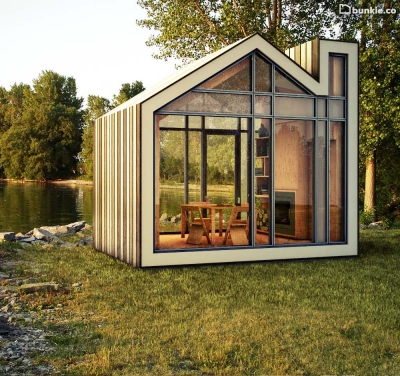
Project: The Bunkie
Designed by 608 Design and BLDG Workshop
Website: sixoeight.com & bldgworkshop.ca
The beautifully designed The Bunkie comes as a perfect garden getaway created by the talented designers at 608 Design and BLDG Workshop.
From the Architects:
We are very pleased to announce a recent labour of love that we are preparing to bring to market.
The Bunkie is a collaborative effort between industrial design firm 608 Design and BLDG Workshop. The two companies share an intense admiration for the other’s work and an affinity for seeking new answers to old problems and processes. In the case of the Bunkie, this involves reduced impact materials and adopting CNC detailing from furniture manufacturing for use in pre-fab construction.
The need for this architectural type is easily identified, re-born to function more elegantly with regards to its purpose and aesthetics. By maintaining a transparent view of the site, the Bunkie is integrated into the landscape. Its multi-use nature responds to both expanding families and recreational applications via three operating modes: open, play and sleep.


