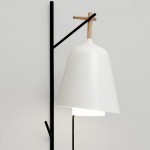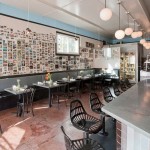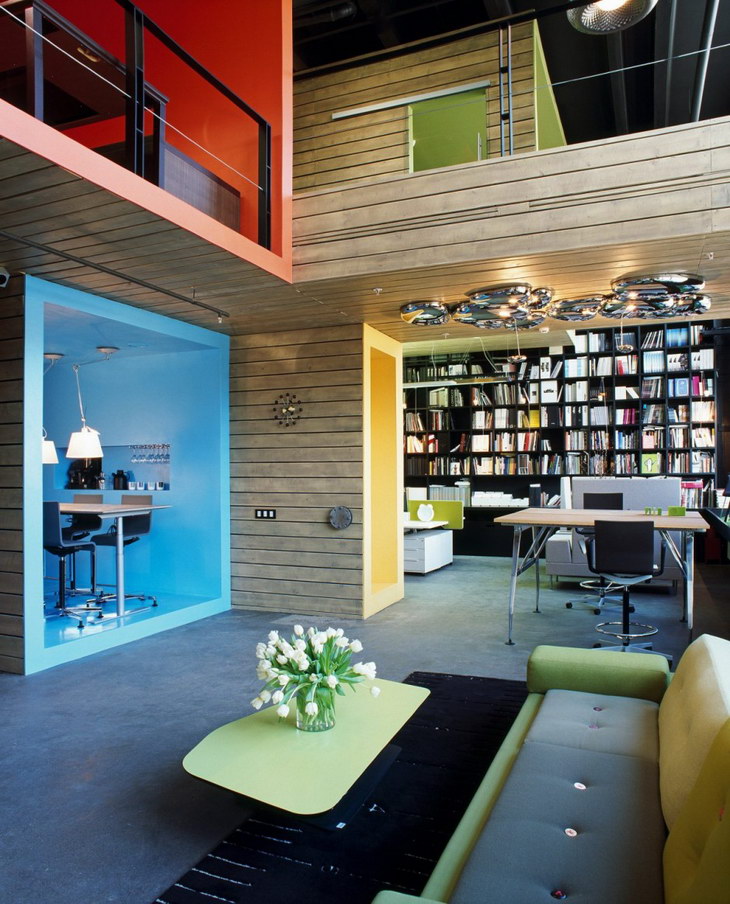
DK is a furniture and lighting dealer in Moscow, Russia which needed a help with interior desing of their office and showroom space. Megabudka have designed a whole space for them shaped with client's needs in mind.
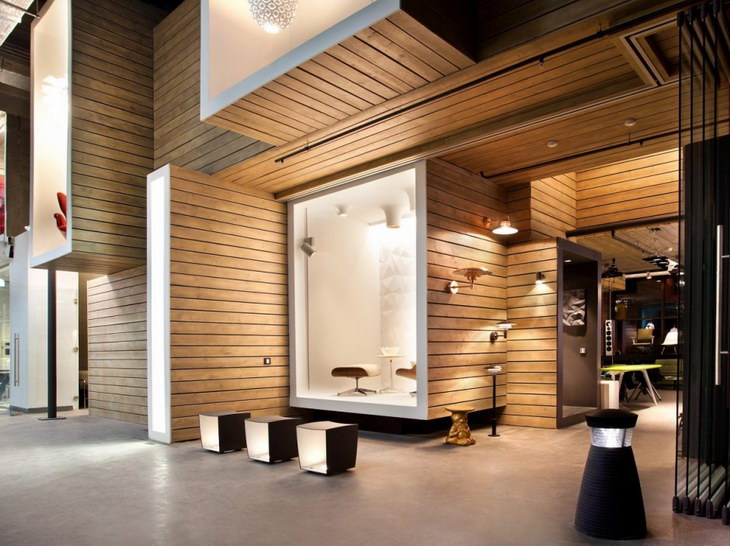
From the Architects:
Objective: to design bright multifunctional space convenient for office work, visual for demonstration of interior elements, comfortable for lectures and prepossesing to communication at friendly meetings.
Concept: We departed from regular view on interior by getting free from complexes of horizontal floor-by-floor project and placed complicated art object consisting of parallelepipeds into original empty space.


Internal colour of each parallelepiped depends on its function. You can intricately move between the functions. And the object itself zones initial space around.
All lighting of the project has a single control center with iPad:
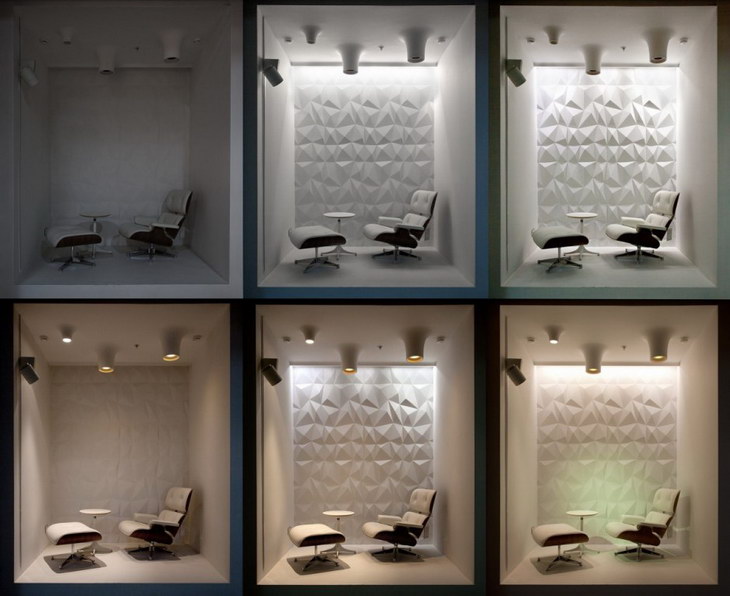
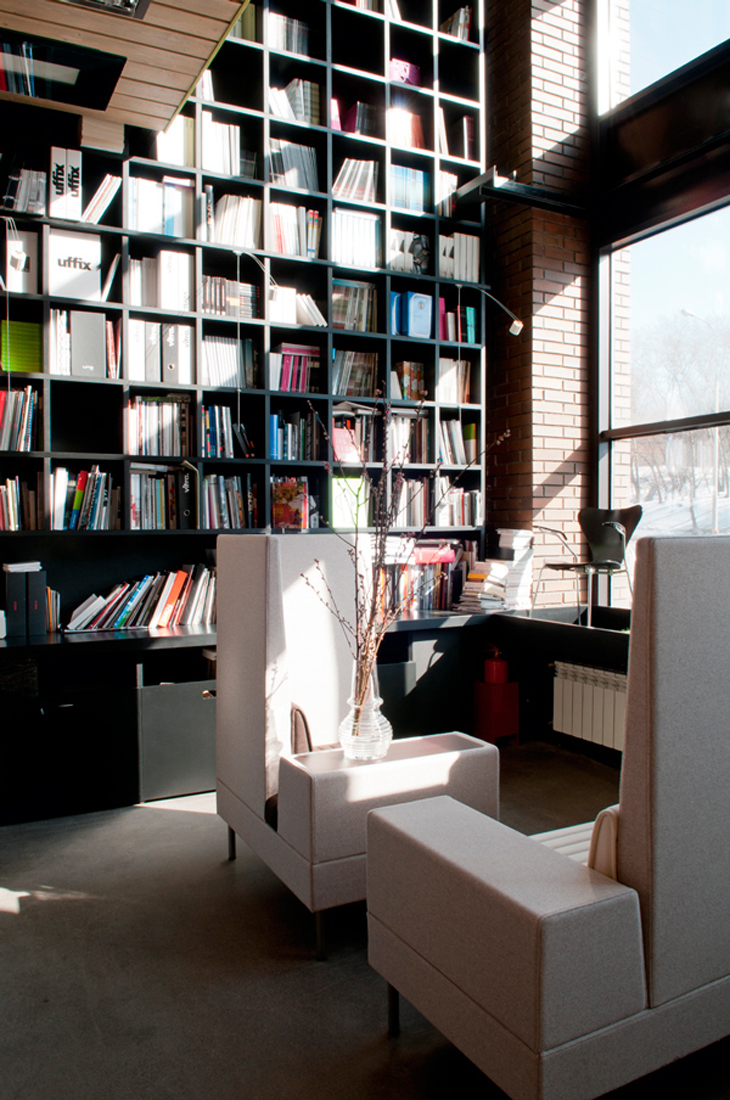
Library area. A library occupies the whole wall from floor to ceiling, its height is 6m.
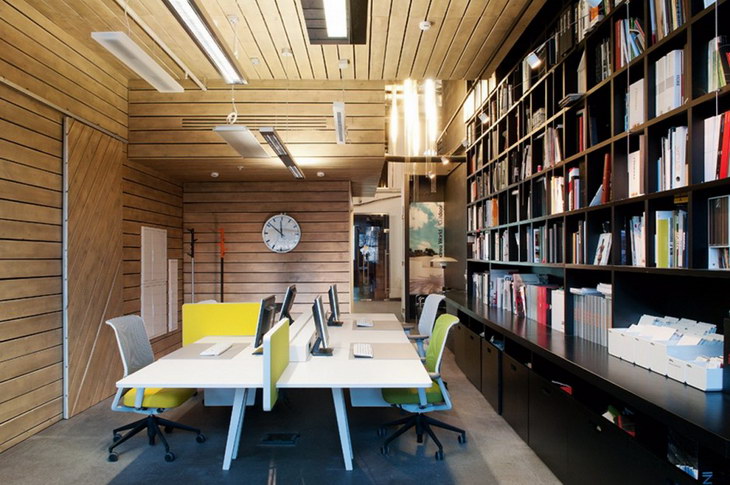
One of working areas for managers.

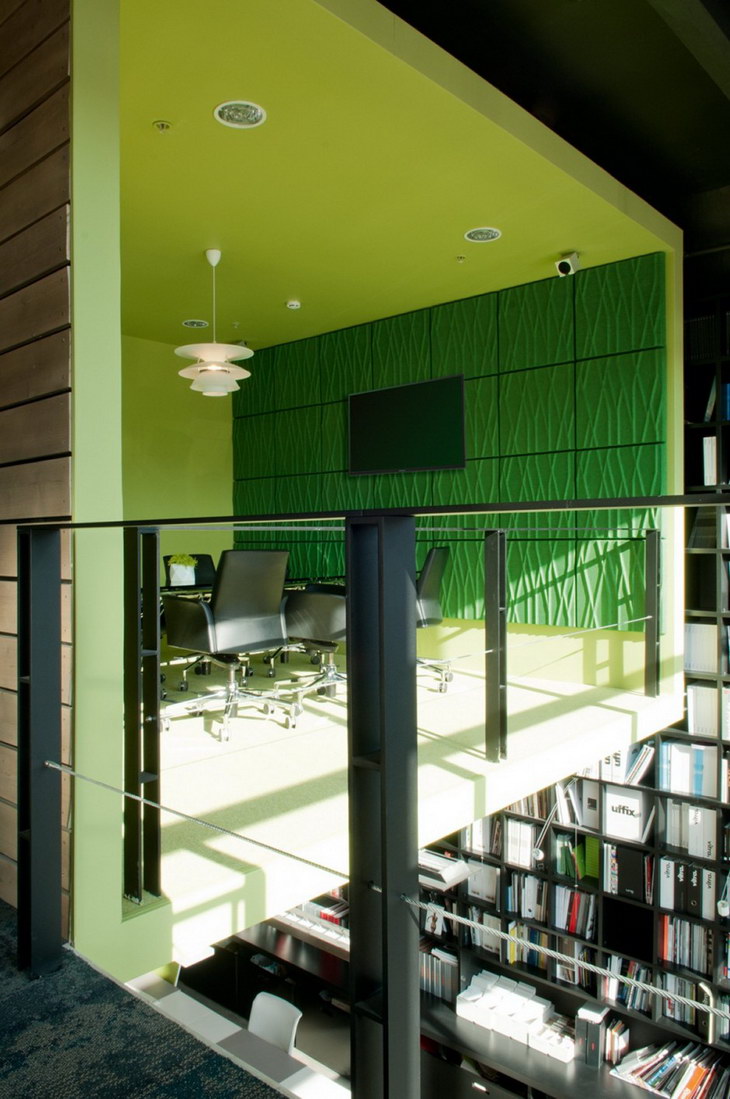
Presentation zone.
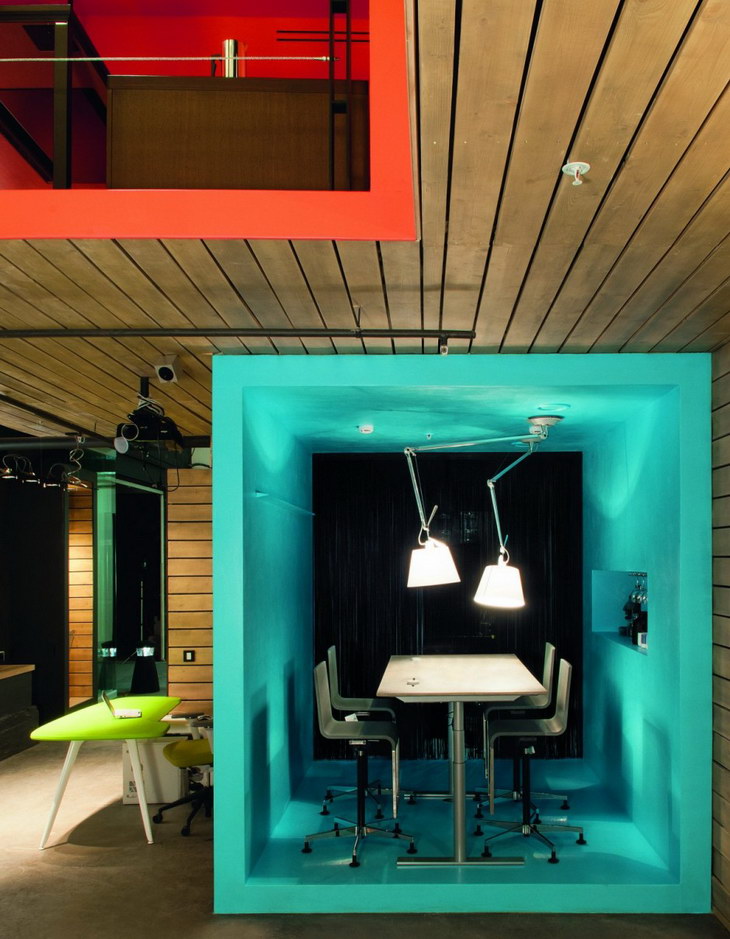
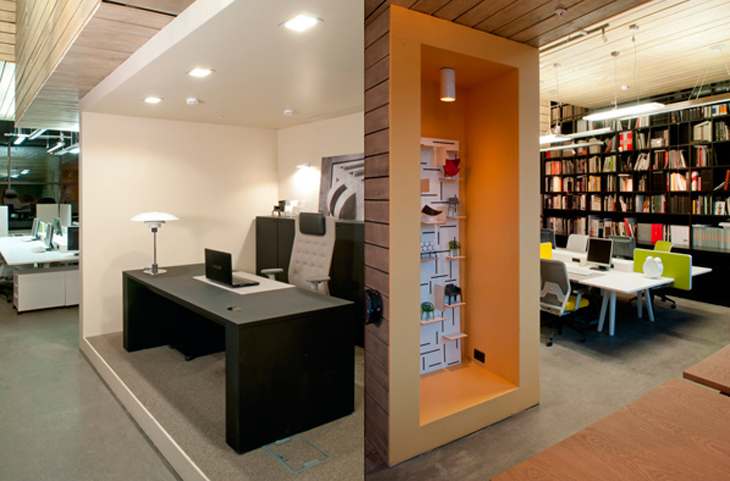
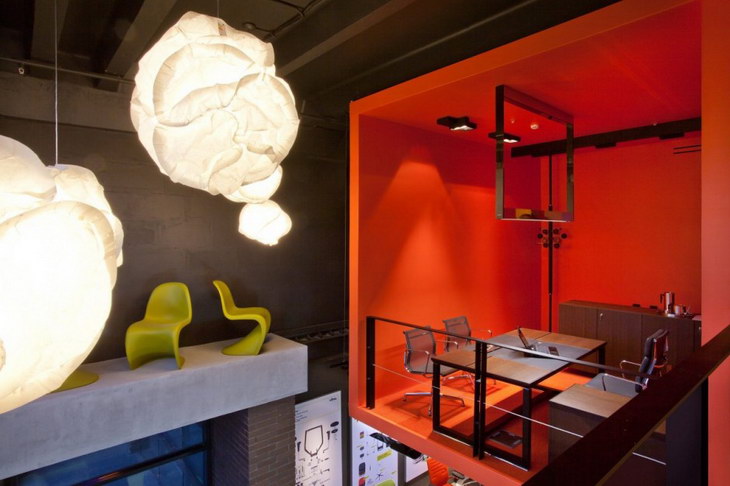
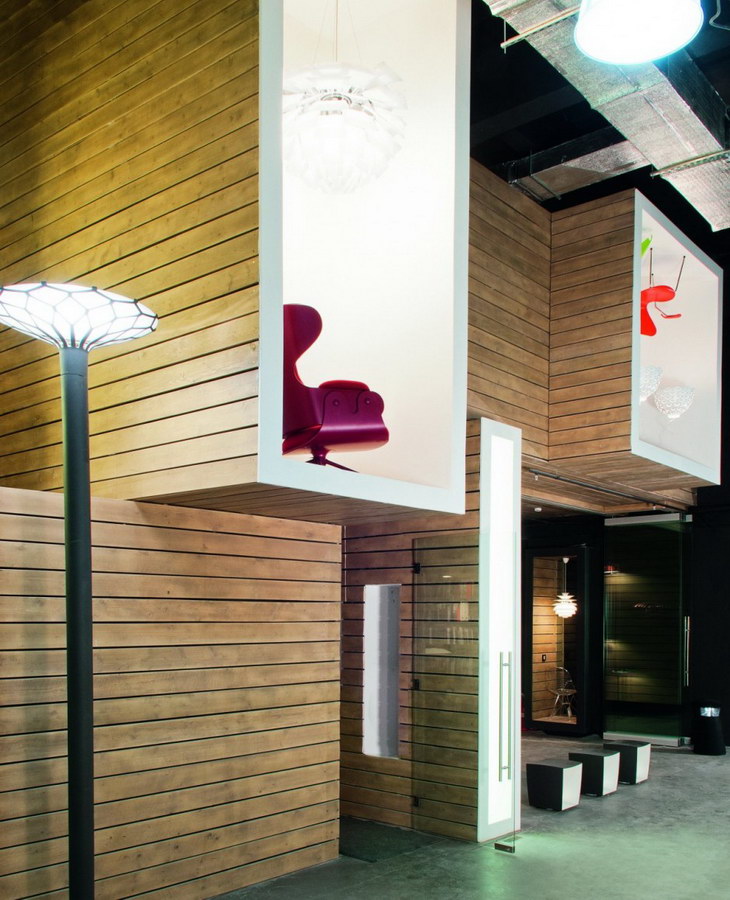
One of showcases is "antigravitational".
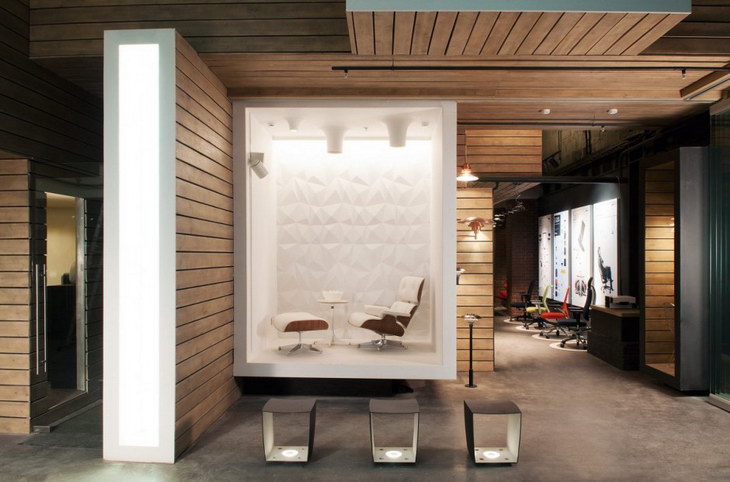
Now new office-showroom of DK Project company is a bright point of design and communications in Artplay, it unites designers, architects and creative people who appreciate quality and are ready to share new ideas, collaborate and develop concepts of modern design.
Project: DK Office
Designed by Megabudka
Project Team: Kirill Gubernatorov, Andrey Samonaev, Artem Ukropov, Daria Listopad, Svetlana Tverdova
Constructor: Igor Zavarov
Location: Moscow, Russia
Website: megabudka.ru


