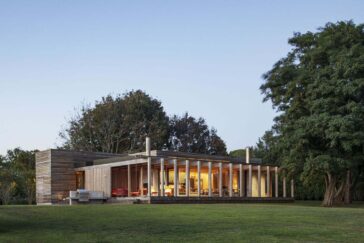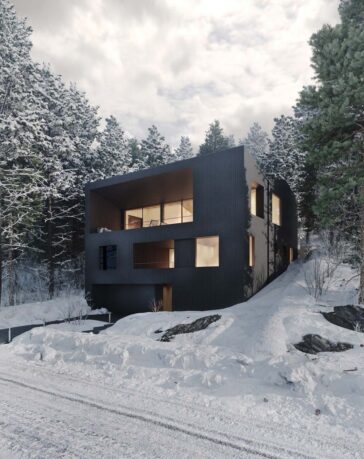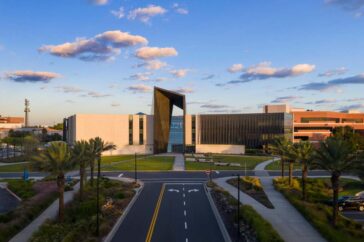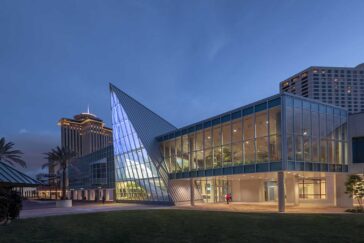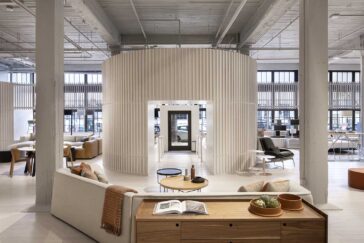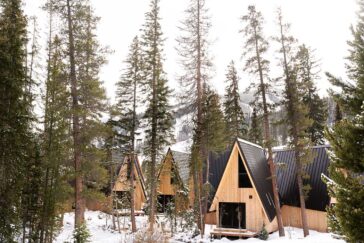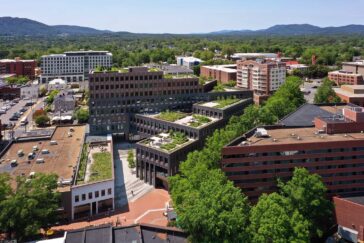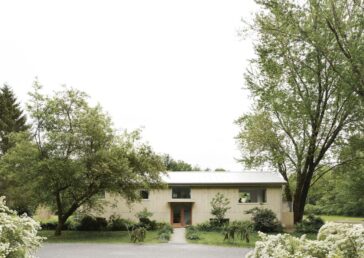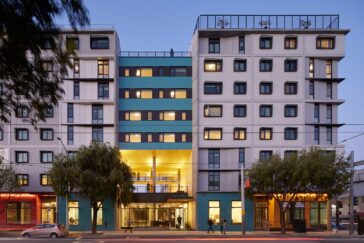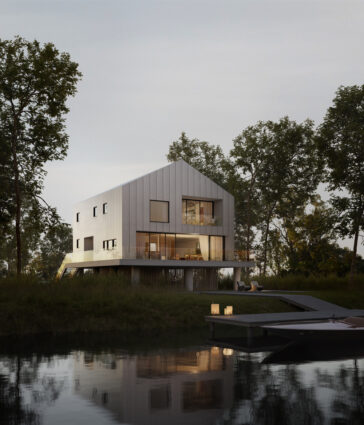Shelter Island House by Koning Eizenberg Architecture
Koning Eizenberg Architecture has recently completed their latest residential project in Shelter Island. The architectural composition of this weekend family retreat on Shelter Island, NY thoughtfully engages with the captivating allure of its surroundings. The landscape features a harmonious integration of mature trees, meticulously maintained hedgerows, and gently undulating lawns that gracefully extend towards a […] More


