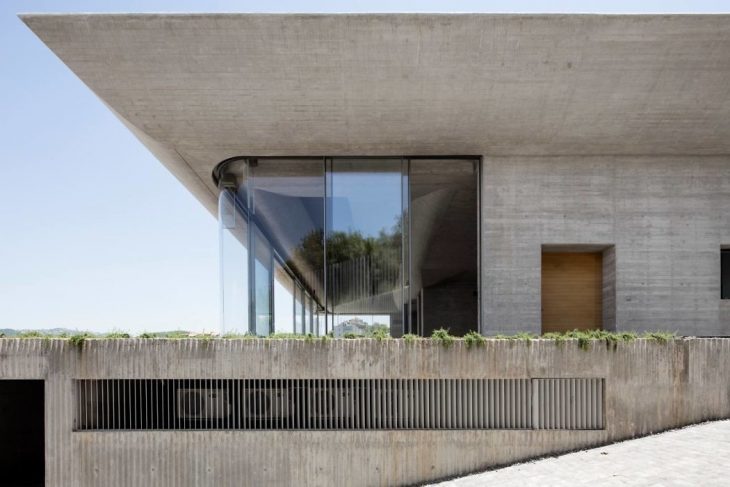
YTAA – Youssef Tohme Architects and Associates designed this inspiring contemporary concrete villa located in Beirut, Lebanon, in 2016. Take a look at the complete story after the jump.
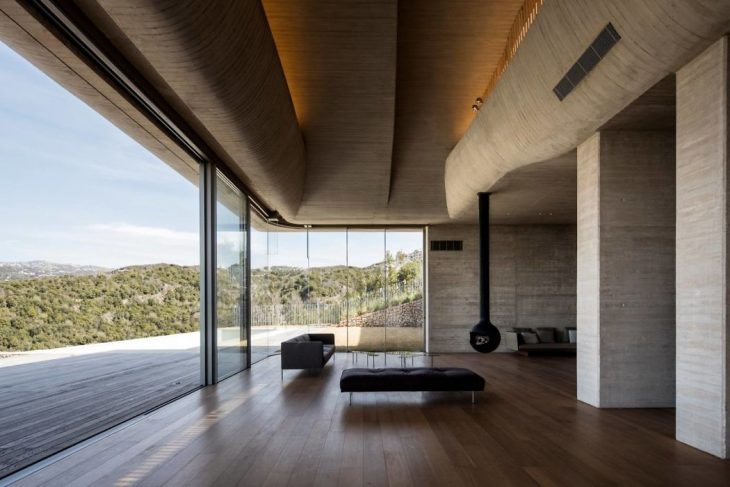
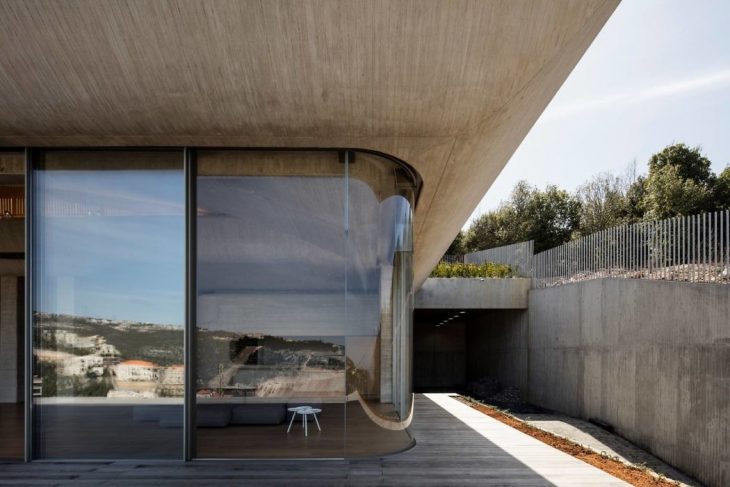
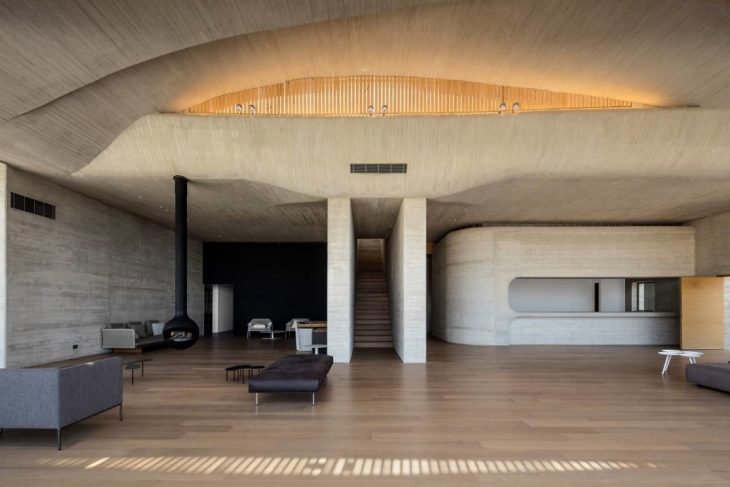
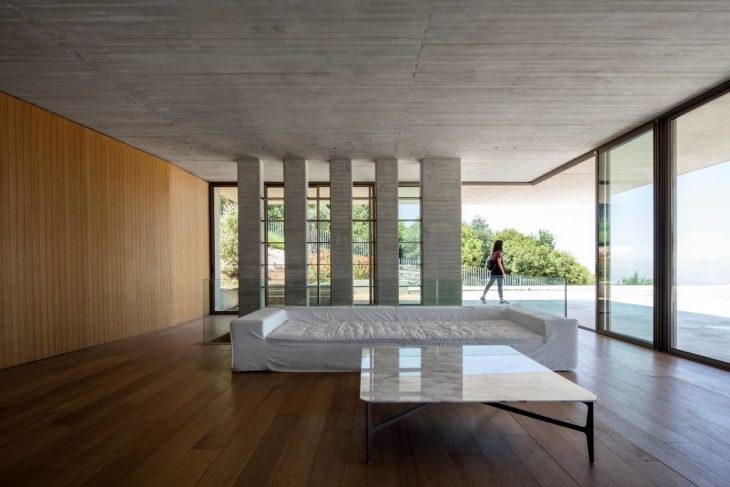
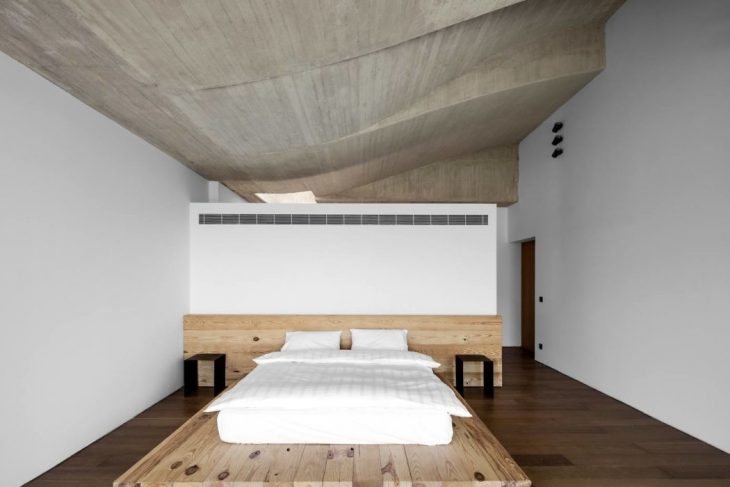
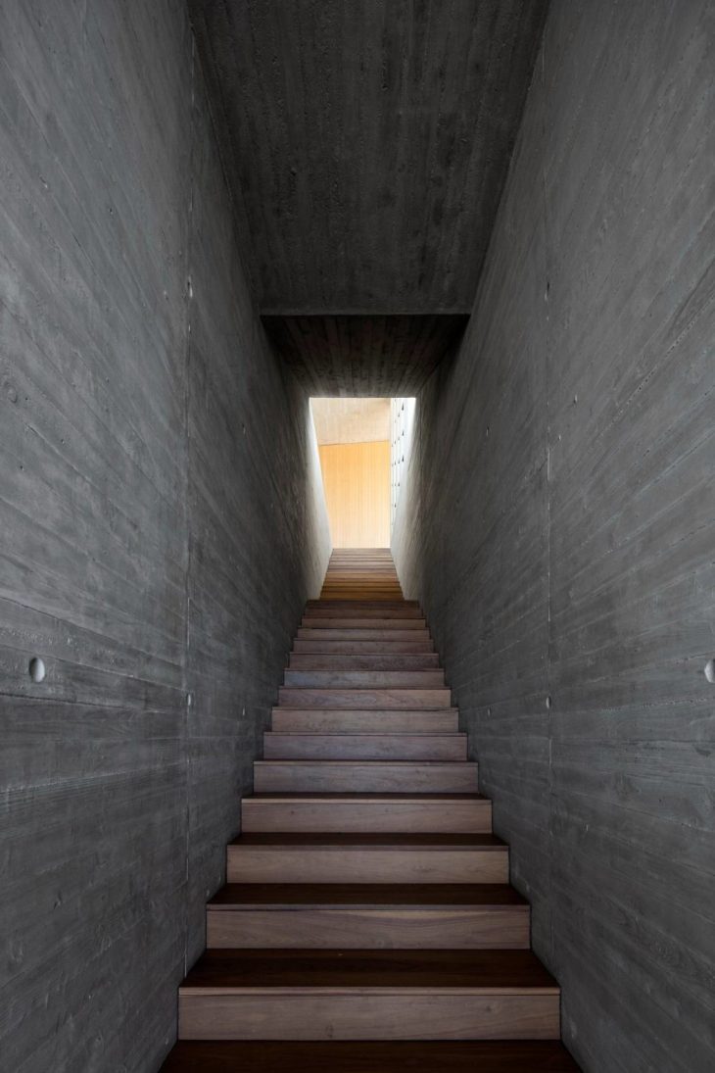
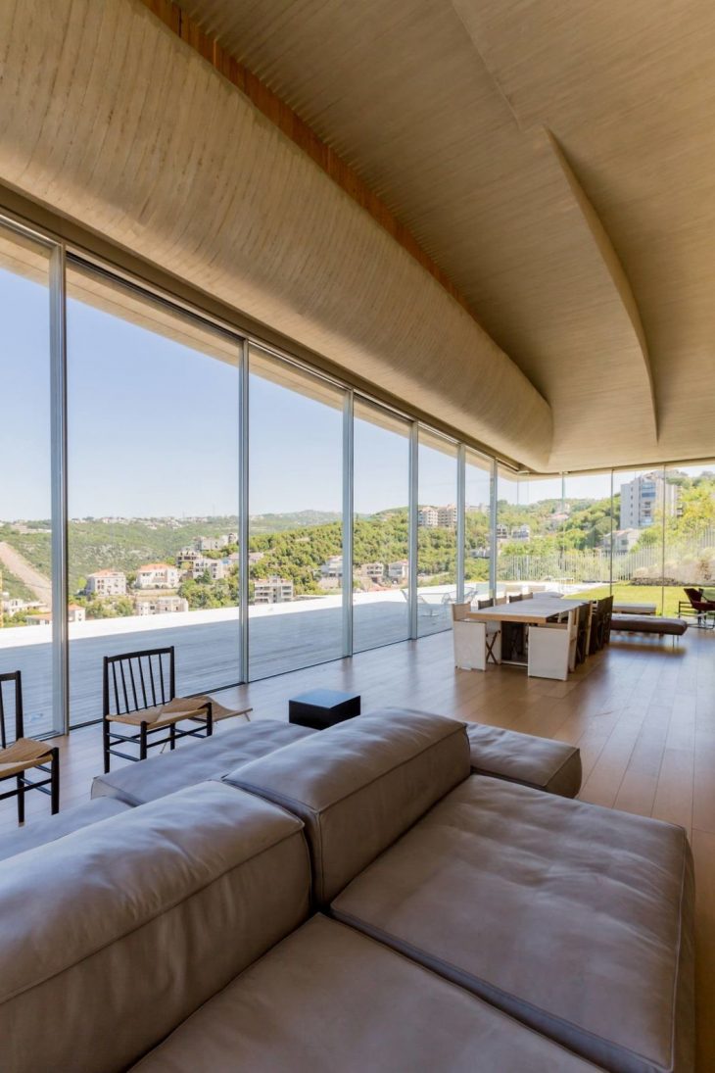
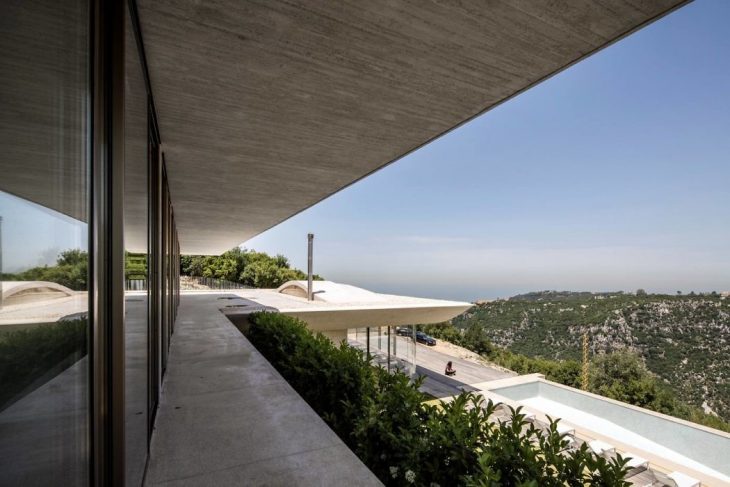
From the architects: The topographical disposition of this site, with a 25-meter difference between the road and its lowest point, led to a somewhat counterintuitive approach: to view the site as one would, a highly structured piece of architecture. The structure itself was then imagined as a plot with gentle contours.
RELATED: FIND MORE IMPRESSIVE PROJECTS FROM THE LEBANON
Two expansive roofs, rather like vast sheets, seemingly insubstantial yet solid, trace the outlines of two floors, with living areas on the lower level and bedrooms upstairs. The pre-stressed white concrete structure is taken to the limit of its flexibility. From within, the roof appears to split and crack, letting natural light in through the openings.
Photography by Ieva Saudargaite
Find more projects by Youssef Tohme Architects and Associates:



