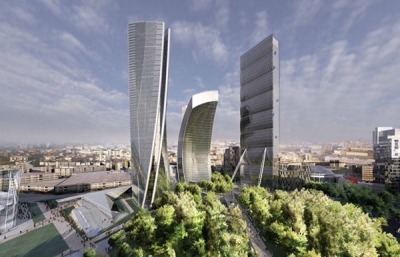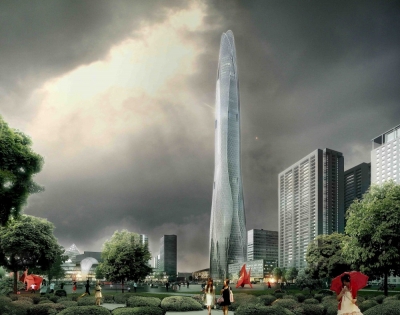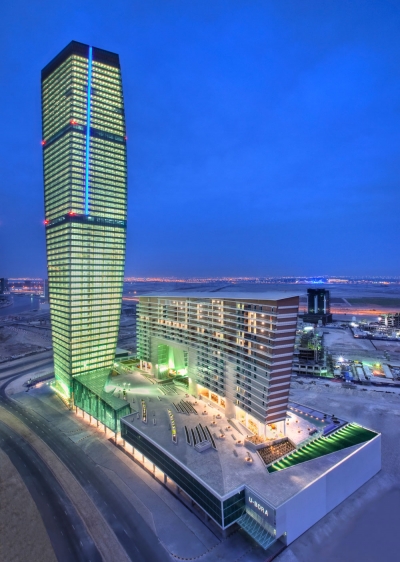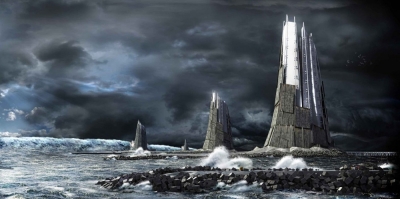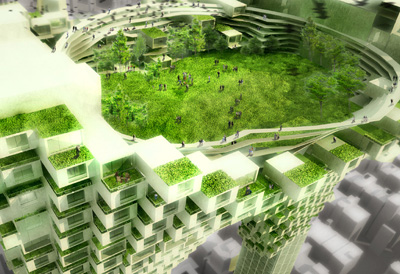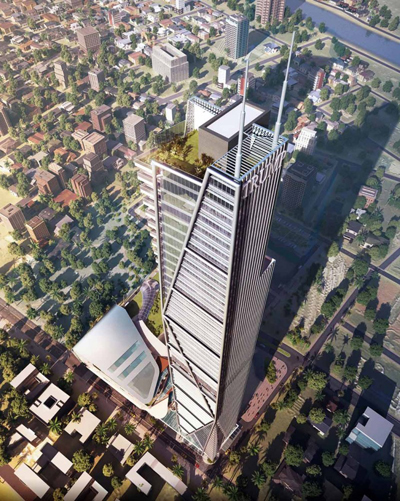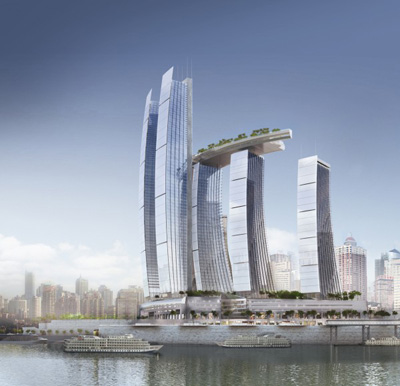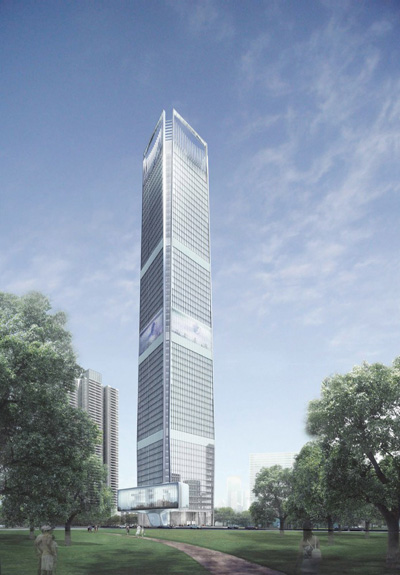Yongsan International Business District by Renzo Piano Building Workshop
Project: Landmark Tower – Yongsan International Business District Designed by Renzo Piano Building Workshop Location: Seoul, South Korea Website: www.rpbw.com One of the latest projects to shape the massive Yongsan International Business District is the appropriately named Landmark Tower designed by Renzo Piano Building Workshop. Building will reach the height of 620 meters, dominating the skyline among twenty towers to […] More



