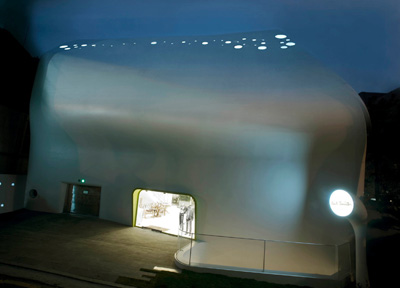
Project: Paul Smith Store
Architect: Kim Chan-joong (Kyung Hee University) + Hong Taek (System Lab)
Location: Seoul, Korea
Interior: Paul Smith and Core Design
Website: nsystemlab.com (System Lab)
Office and retail space designed for the world-renowned fashion brand Paul Smith by Kim Chan-joong and System Lab, the store's unique design reflects on brands very own sentiment as well as city of Seoul.
Program: Shop, Office
Site area: 330.20m2
Building area: 194.73m2
Gross floor area: 919.27m2
Landscape area: 19.39m2
Building height: 14.82m
Design team: Song Kyu-nam (project manager), Park Hyun-soo, Kim Young-hwan, Cho Young-jin, Ahn Chul-min
Images Paul Smith & VoiceMakerSpace .


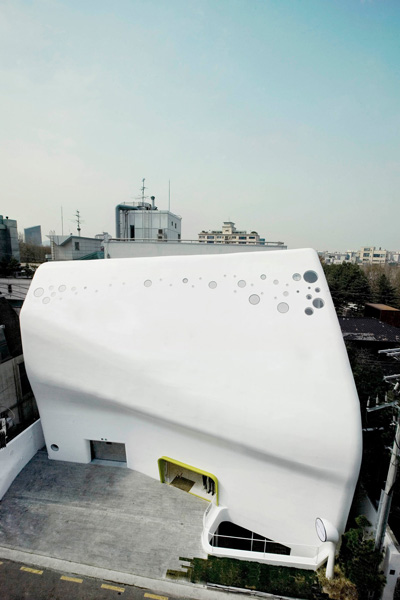
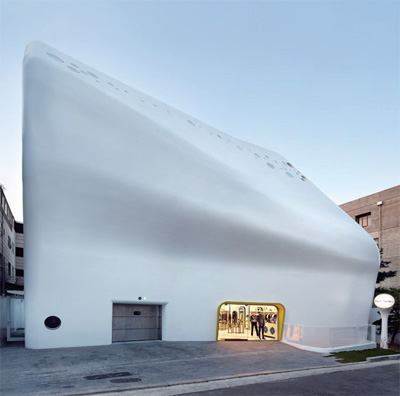
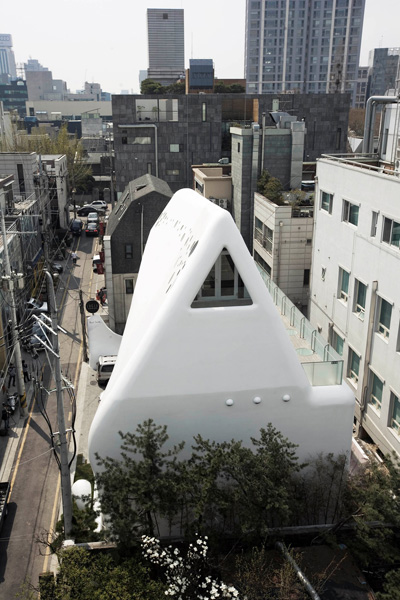
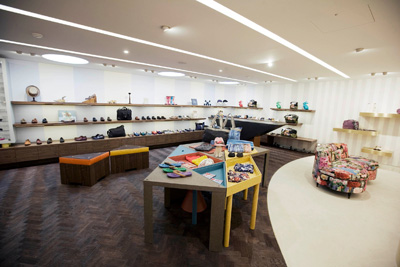
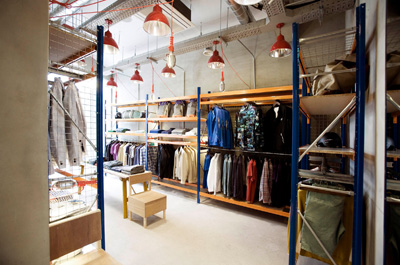
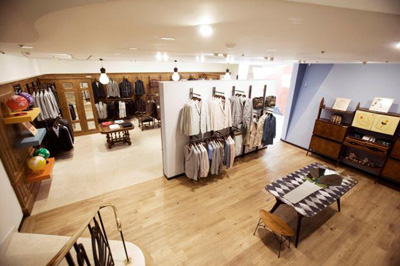
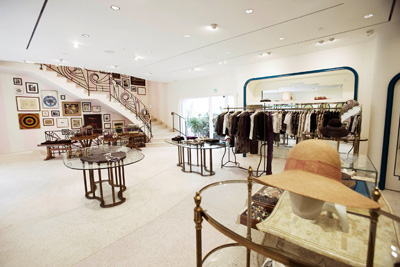
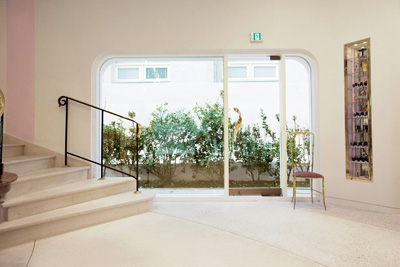
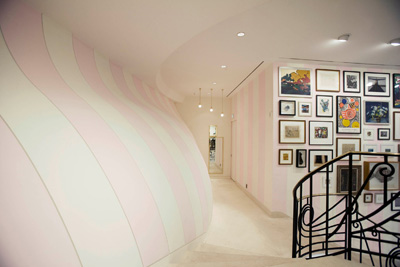
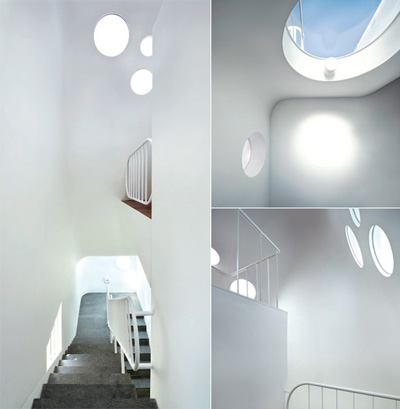
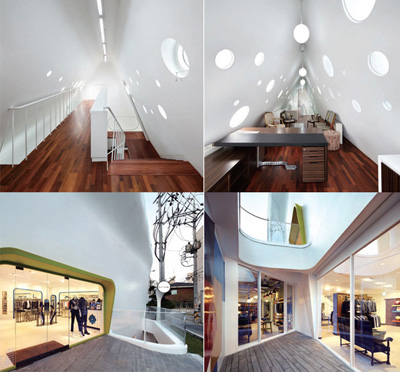
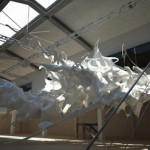
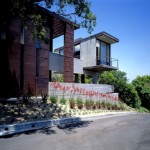
One Comment
One Ping
Pingback:Paul Smith Store in Seoul