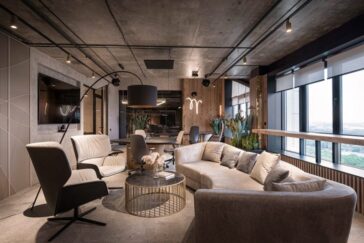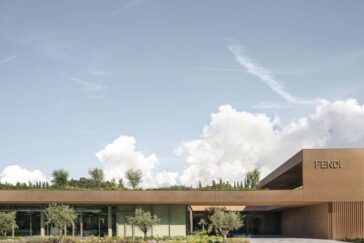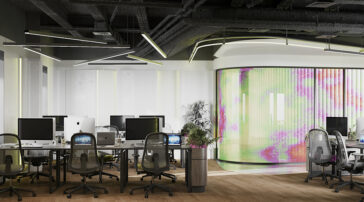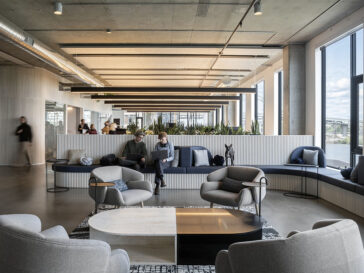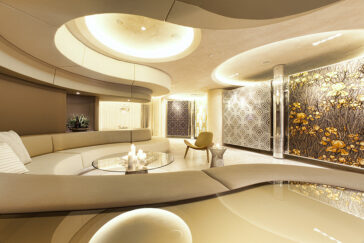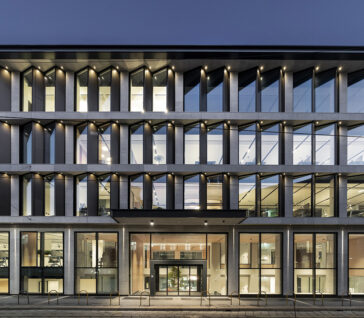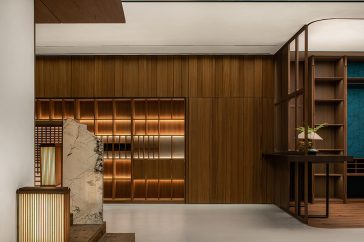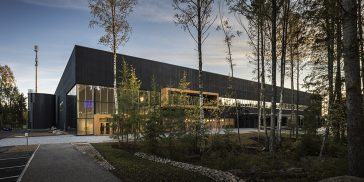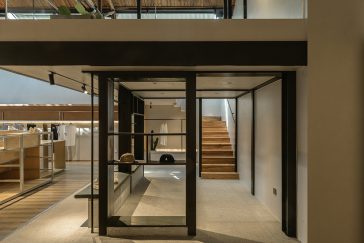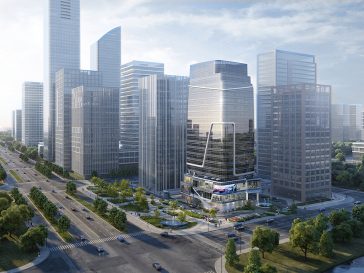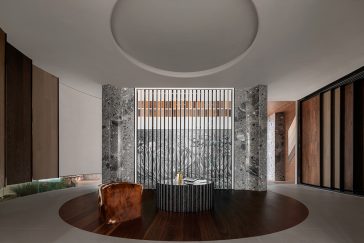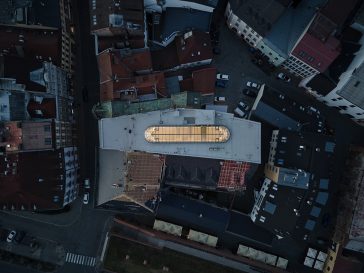Benefits of a Commercial Interior Designer for Your Business
If you’re a business owner looking to create an exceptional customer experience. Then investing in a commercial interior designer can provide significant benefits. From defining your company’s brand identity and creating an inviting atmosphere for new customers to even increase employees’ productivity and improving staff morale. There are so many ways that engaging the services […] More


