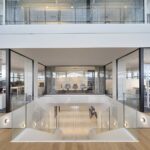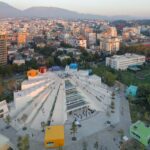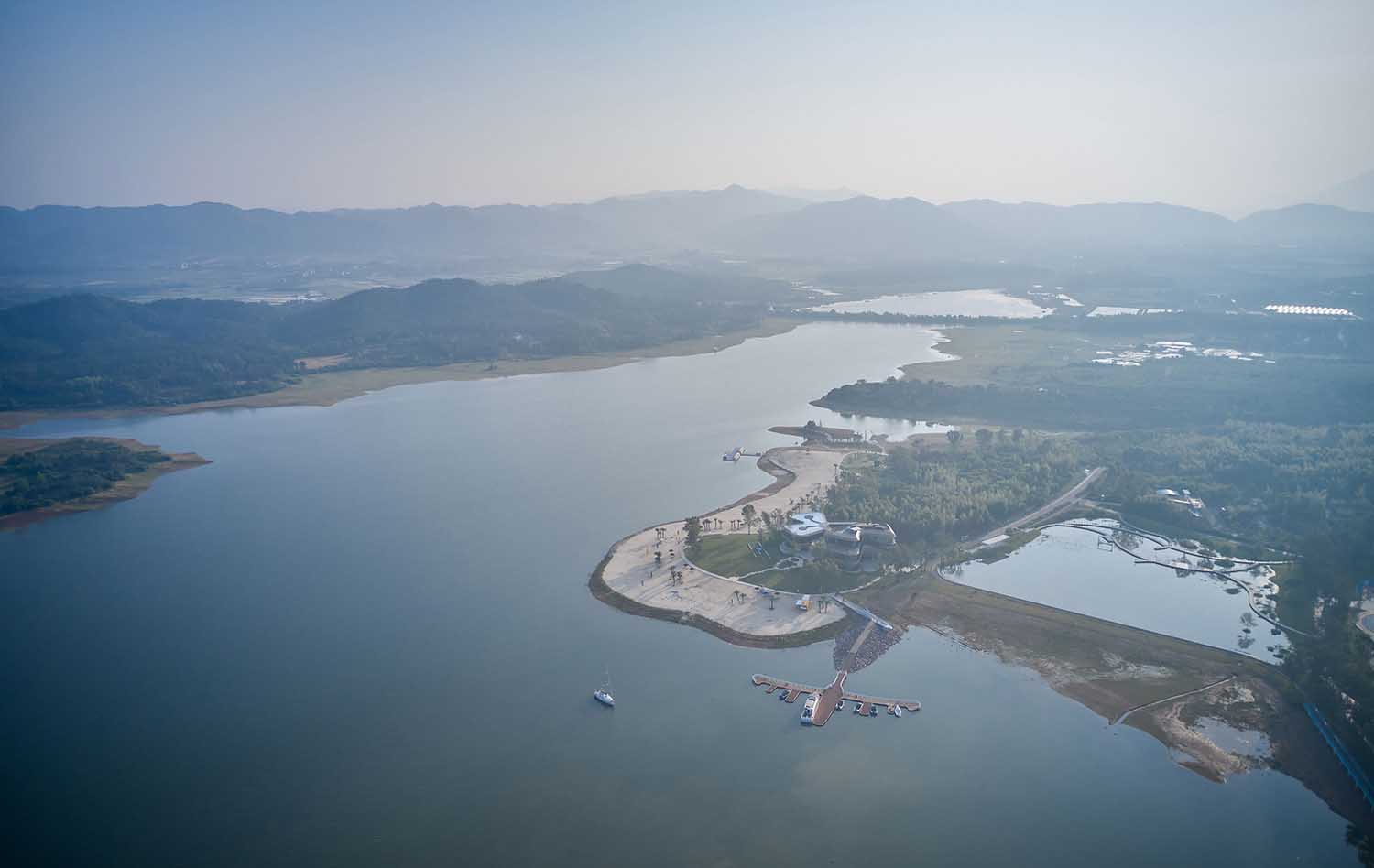
White Crane Lake, a picturesque oasis nestled in the heart of Jiangxi Province, has long been celebrated for its serene ambiance, bamboo-lined shores, and stunning panoramic vistas. Now, this tranquil natural wonder is set to receive a stunning addition that seamlessly blends modern architectural elegance with the splendor of nature – the White Crane Lake Visitor Center, designed by Archperience Design.
The White Crane Lake Visitor Center is the centerpiece of a comprehensive development initiative aimed at boosting tourism in the area. However, the challenge was to create a modern cultural building that would harmoniously coexist with the surrounding landscape, which includes pristine forests, majestic mountains, and the serene lake itself.
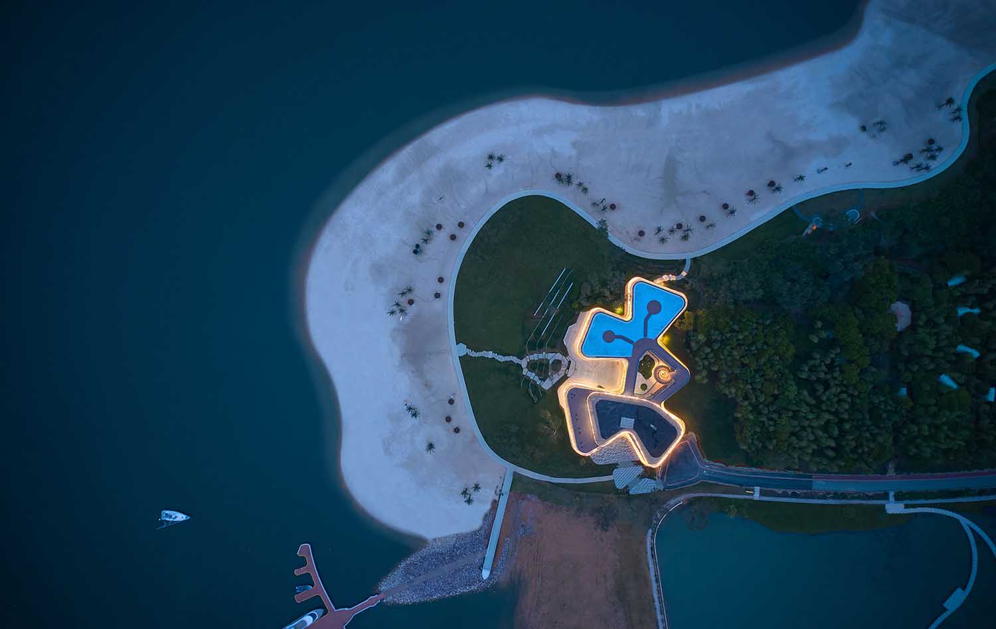
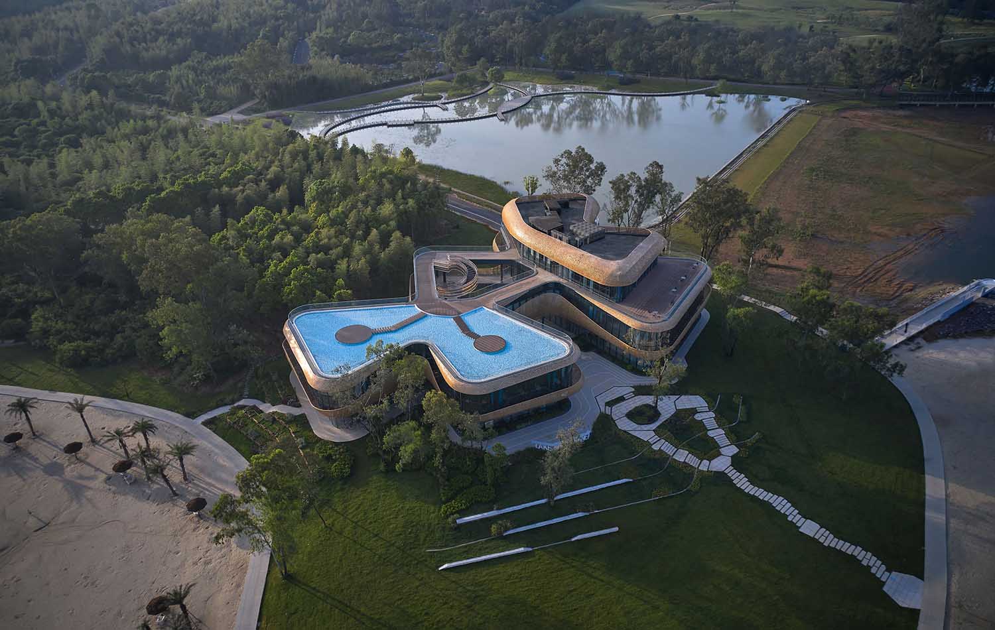
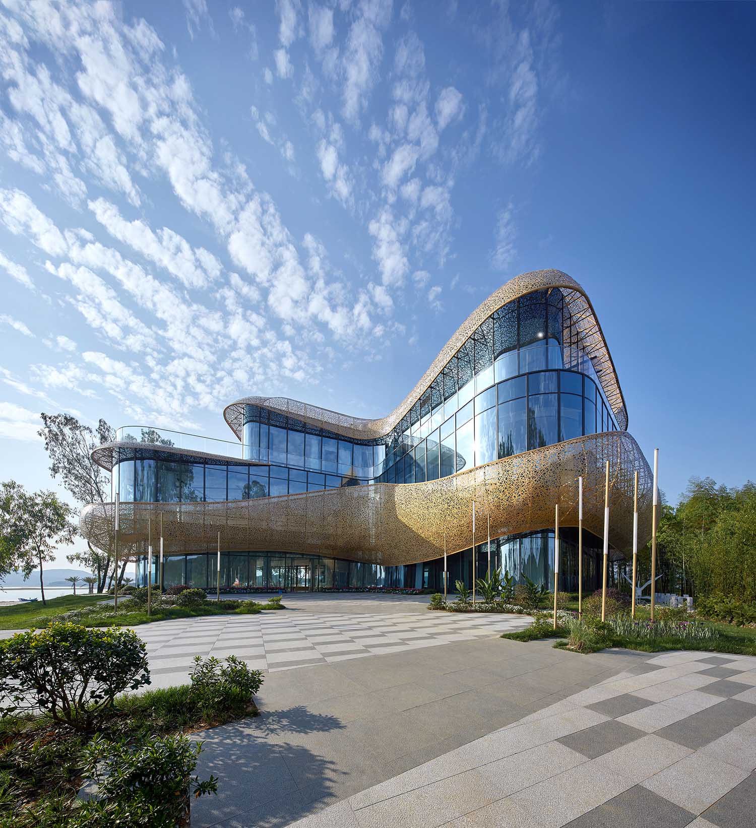
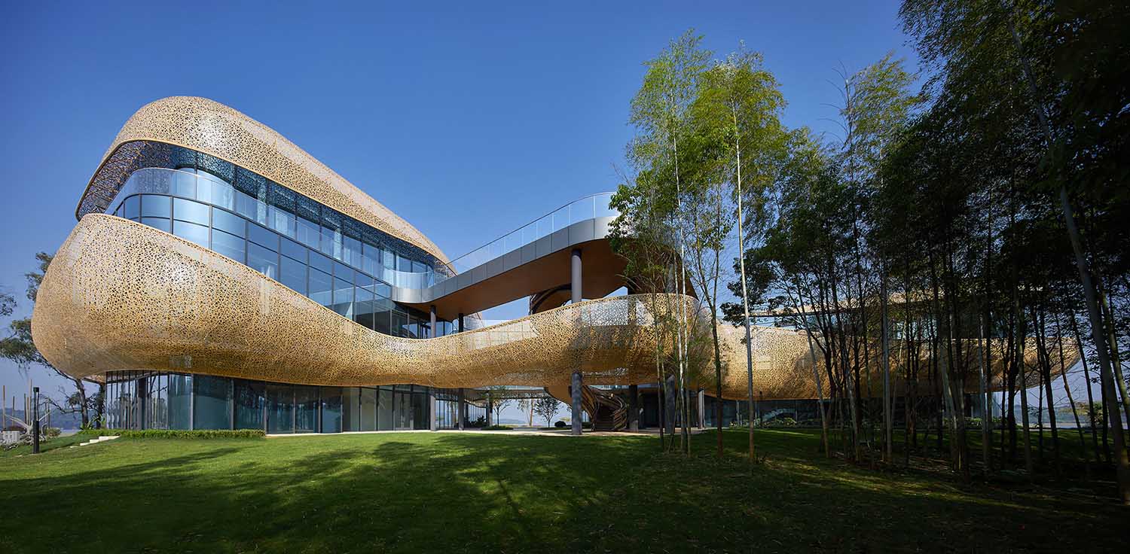
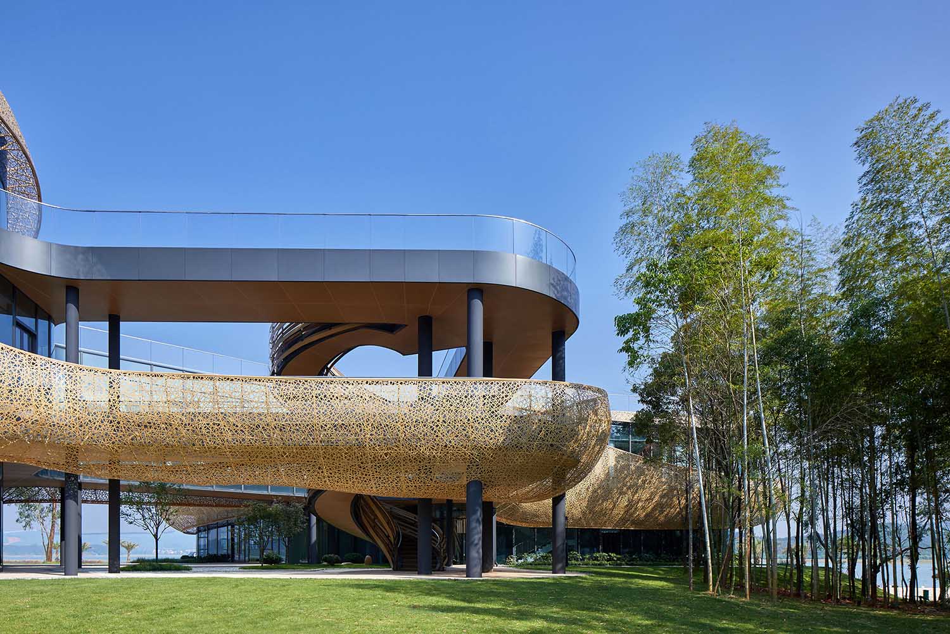
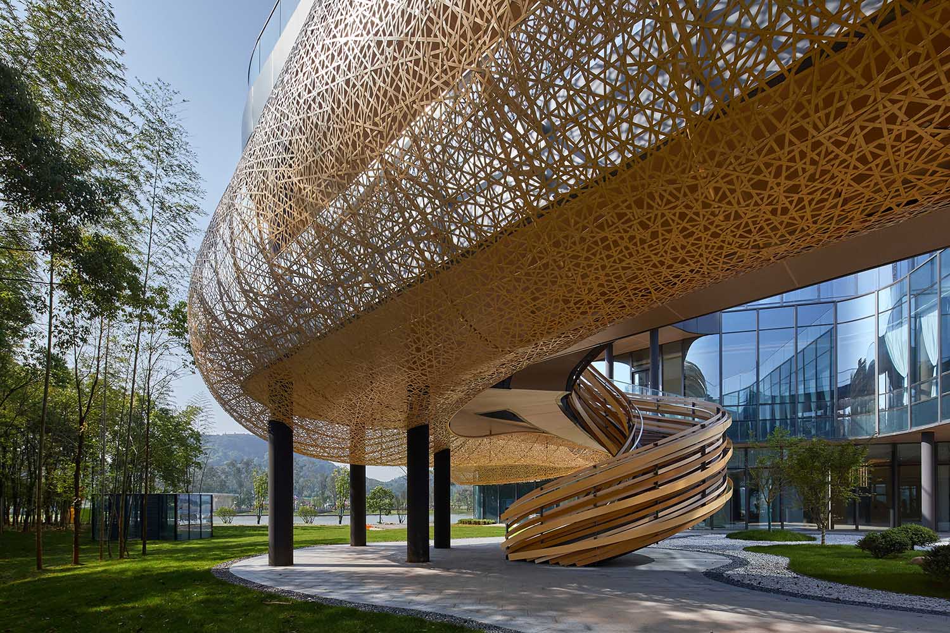
Architect Jin’ang Yang, in his quest to strike this delicate balance, eschewed the idea of merely adapting traditional local architectural styles to the new building. Instead, he drew inspiration from the ethereal beauty of White Crane Lake in the early morning, when the lake is veiled in mist and the bamboo forest is enshrouded in clouds. The design concept, aptly named “Bamboo Clouds by the Water,” seeks to encapsulate this enchanting atmosphere, integrating water, shore, bamboo, and cloud into the architectural expression.
We talked to Jin’ang Yang about the innovative design concept behind the White Crane Lake Visitor Center. Yang shared insights into the inspiration drawn from the natural surroundings, the delicate balance between modernity and nature, and the challenges faced during the construction process. Additionally, we discussed the influence of the local environment and culture on the project and gained a glimpse into the company’s future endeavors, including an upcoming visitor center in a picturesque mountain village.
Can you describe the initial inspiration and thought process that led to the design concept of “Bamboo Clouds by the Water” for the White Crane Lake Visitor Center?
The concept is mainly inspired by the site, which is surrounded by the lake with an extensive bamboo forest. As the sun rises in the early morning, the lake is shrouded in dense clouds and mist which gently disperse themselves in the surrounding forests. When we walked through the forest at this time of day for the first time, the impression came to us that we were simultaneously walking through trees and clouds in the sky, which led to the concept eventually.
How did you balance the need to create a modern cultural building with the challenge of preserving the natural tranquility and ambience of the White Crane Lake environment?
As a visitor center in the scenic area, on the one hand, the building itself should have a strong character and identity to be recognized and seen by tourists as the first impression of the tour sequence. From some perspectives, it should like an eye-catching gateway. While on the other hand, the building needs to be sufficiently subdued and softened, and does not threaten or contradict the existing natural environment. From other perspectives it’s more like an extension of the bamboo forest, or a flying bridge in the forest, hidden from view.
The team paid lots of attention on the SCAL of the building. When we were first considering the design approach, a direct solution of taking the materials and forms of the local houses came up, then translated that language to reinterpret traditional architecture with a modern style. However, considering that the building’s scale and program that requires more than 3,000 square meters, it was acknowledged that the appearance of a large-scale traditional style building on the site would be visually disturbing the nature. In the end we created a façade system of two layers to solve the problem: a transparent glass volume to accommodate all functions and a bamboo skin to correspond to the environment.
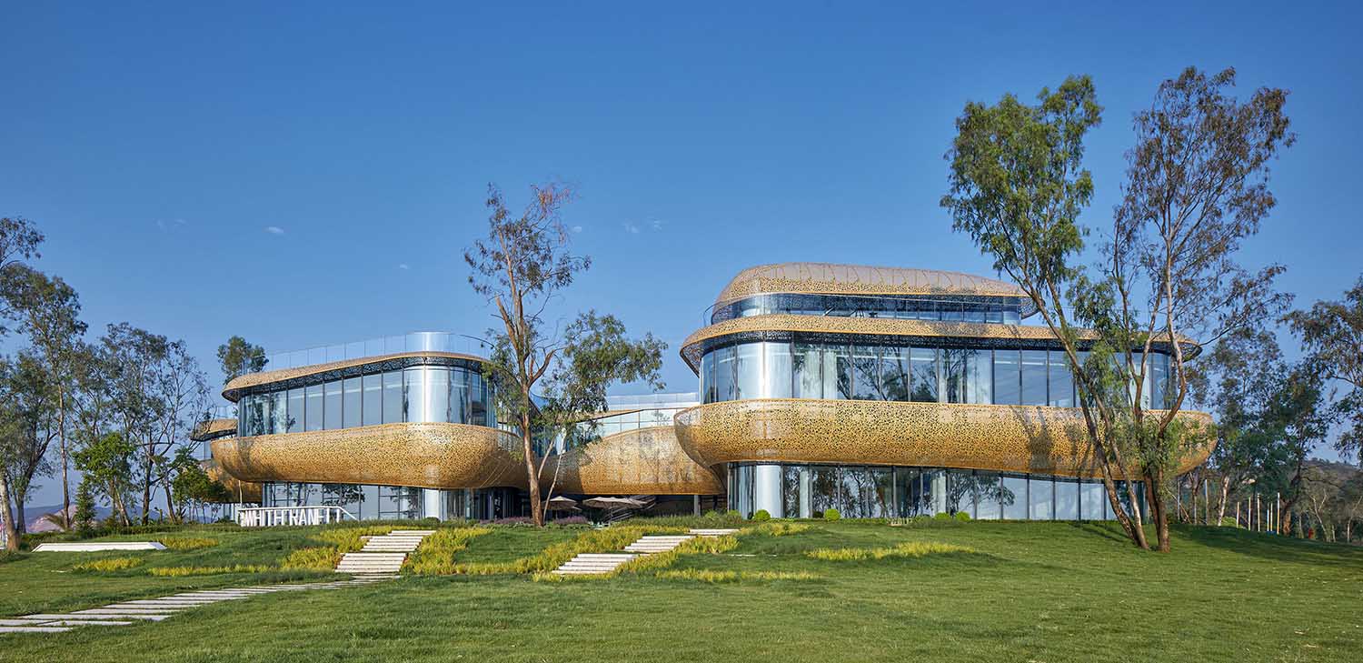
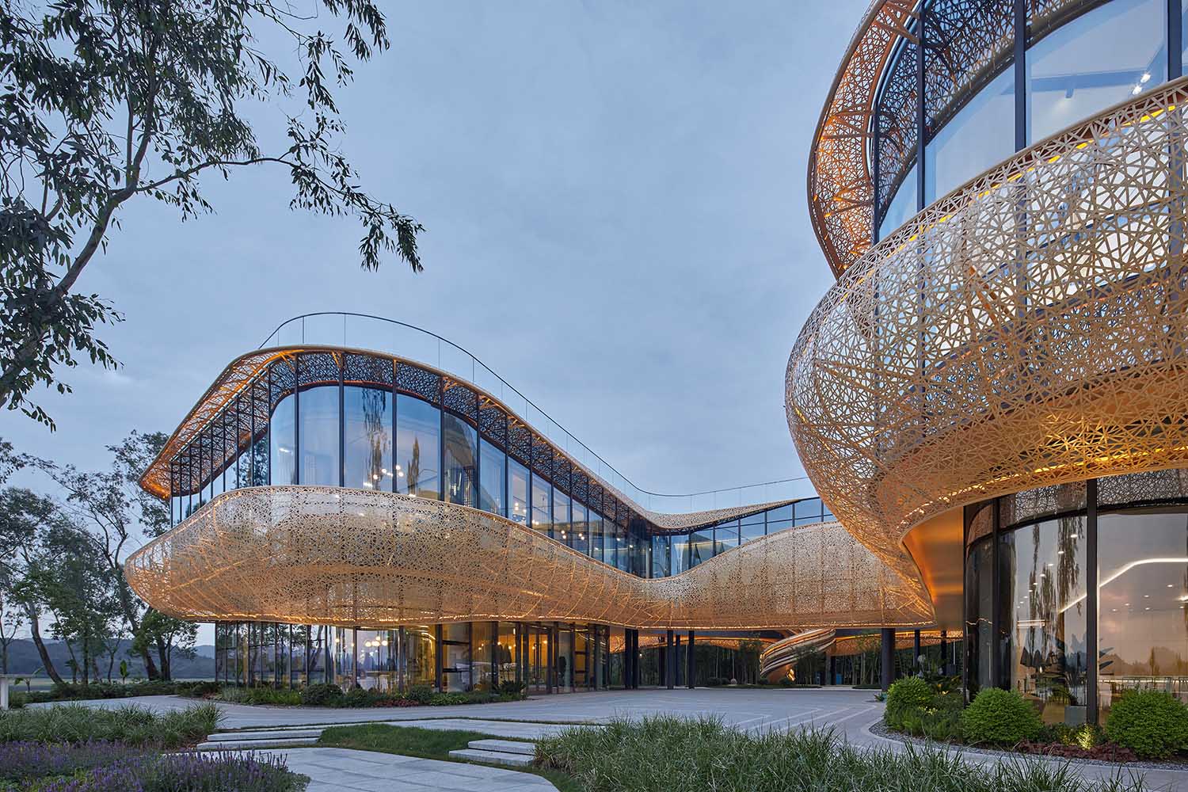
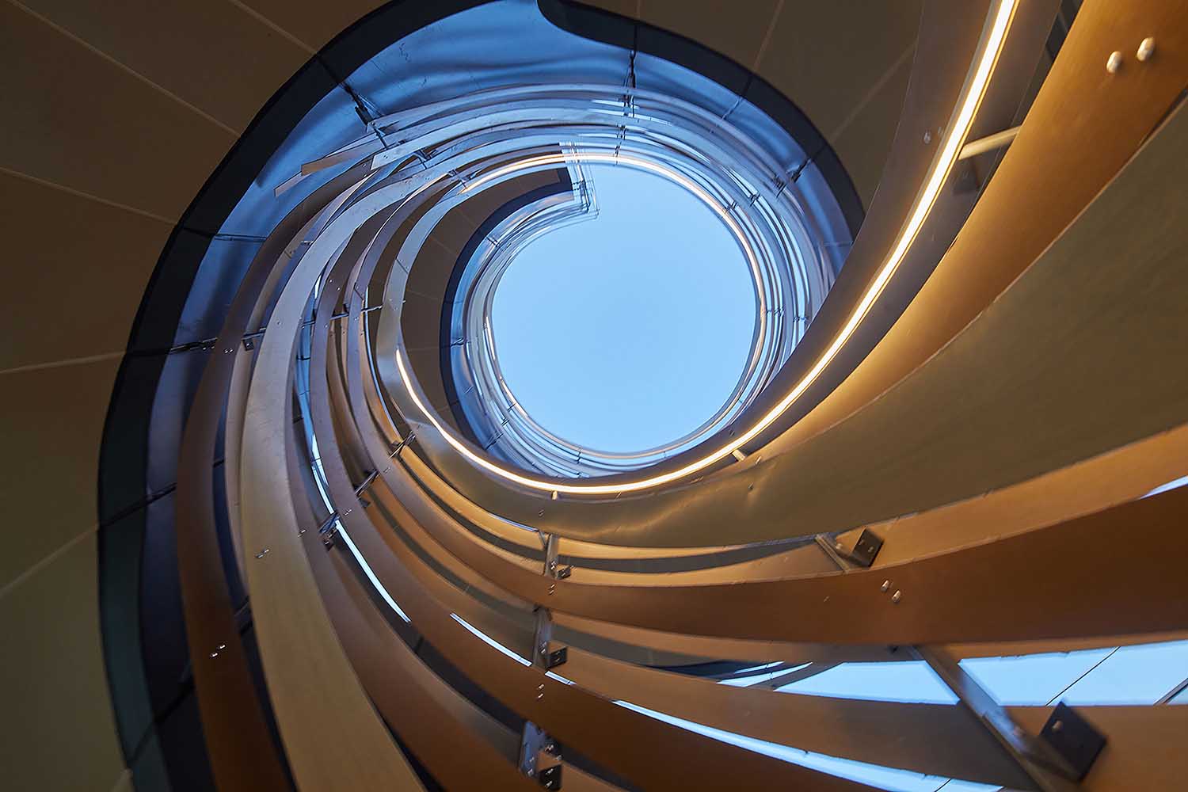
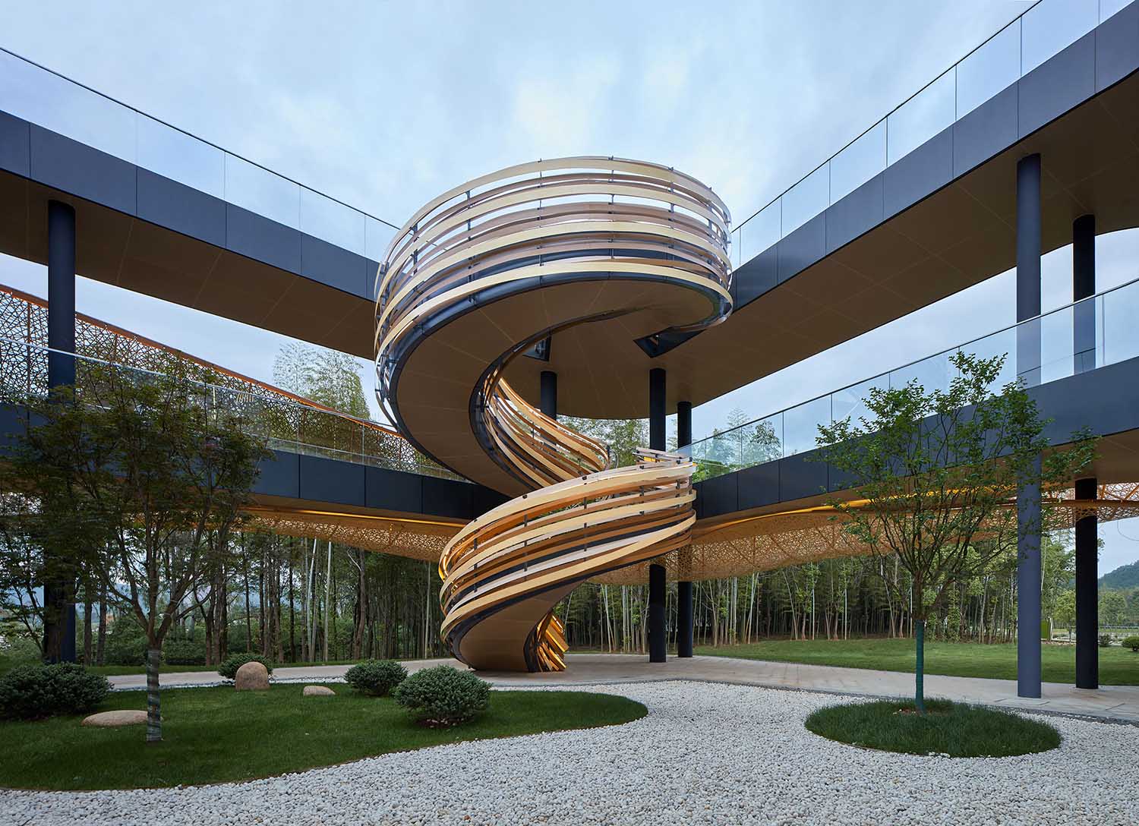
The building’s form is described as decentralized with rounded forms and curves. Can you elaborate on how these design choices enhance the integration of the building with its surroundings?
In traditional Chinese gardens, the architecture and landscape follow the design principle of “the scenery changes along with the moving steps”. As the visitors walk along the paths that are carefully laid out, the scenery changes as they move forward, and each node shows the different landscape?providing a continuous variety of visual experiences.
In this project, we try to reconstruct this experience for visitors. First of all, the volume of the building is divided into a series of connected volumes which reduces its perceived visual scale effectively. The decentralized volumes offer different choices of tour paths and could enrich the visitor’s experience of the exterior. Secondly, the building incorporates rounded forms and curves, softening its relationship with its surroundings and giving the impression of flow and movement – the project invites visitors to stroll around it in order to take in its overall design, with the views of its form and environment constantly changing with every step, unfolding like a traditional Chinese scroll painting on the lake. It is as if the building has become a medium of communication between visitors and the nature.
Could you explain the design development process for the woven “bamboo skin” of the building and the reasoning behind selecting a metal alloy with a bamboo texture as the material?
The exterior bamboo skin is the key part of the project, both functional and visually. Designers need to find a delicate balance between exciting concept and smooth execution, while keeping the project cost under control and taking into account the limitations of the local construction level.
The design team conducted a series of schematic explorations, looking at various potential patterns that could be incorporated. A large number of physical and computer analyses were made after considering horizontal and vertical grid-like versions of the skin, and an option of a series of interconnected pyramidal forms. In the end, we chose a “woven” texture, which is the lightest option for its clear, translucent quality, and practical feasibility.
The choice of materials is a dynamic researching process. At the very beginning, we chose natural bamboo as the material so that it would blend in better with the surrounding bamboo forest. However, after significant on-site testing, we had to give up natural bamboo and chose a special surface-treated metal alloy to match the scale and sophistication of the project and to ensure durability and the desired visual effect. The robust new material could provide a strong resemblance to natural bamboo, long-term viability, ease of maintenance, and reduce the overall cost of the project. It’s a decision of balance, considering all parties’ interests.
The building’s exterior lighting system creates a visually stunning effect at night. Can you provide more details on how this lighting system was integrated into the design and its significance?
For this project, the role of lighting system is to transform the relationship between the building and its environmental surrounding during the day and night.
During the daytime, the building keeps in harmony with the environment, the volume is hidden in the bamboo forest. At night, the building becomes a more distinctive destination due to its functionality of the visitor center. As the surrounding environment fades away gradually over the night, the identity of the building is emphasized. When the bamboo skin is illuminated, the whole building looks like a bamboo lantern floating on the lake, acting as the destination and a visual signature for tourists to visit the park at night.
After many tests on site, the team chose to use concealed LED strips for the lighting system. All light details are carefully hidden within the structure of the woven facade to reduce the impact on the skin in the daytime.
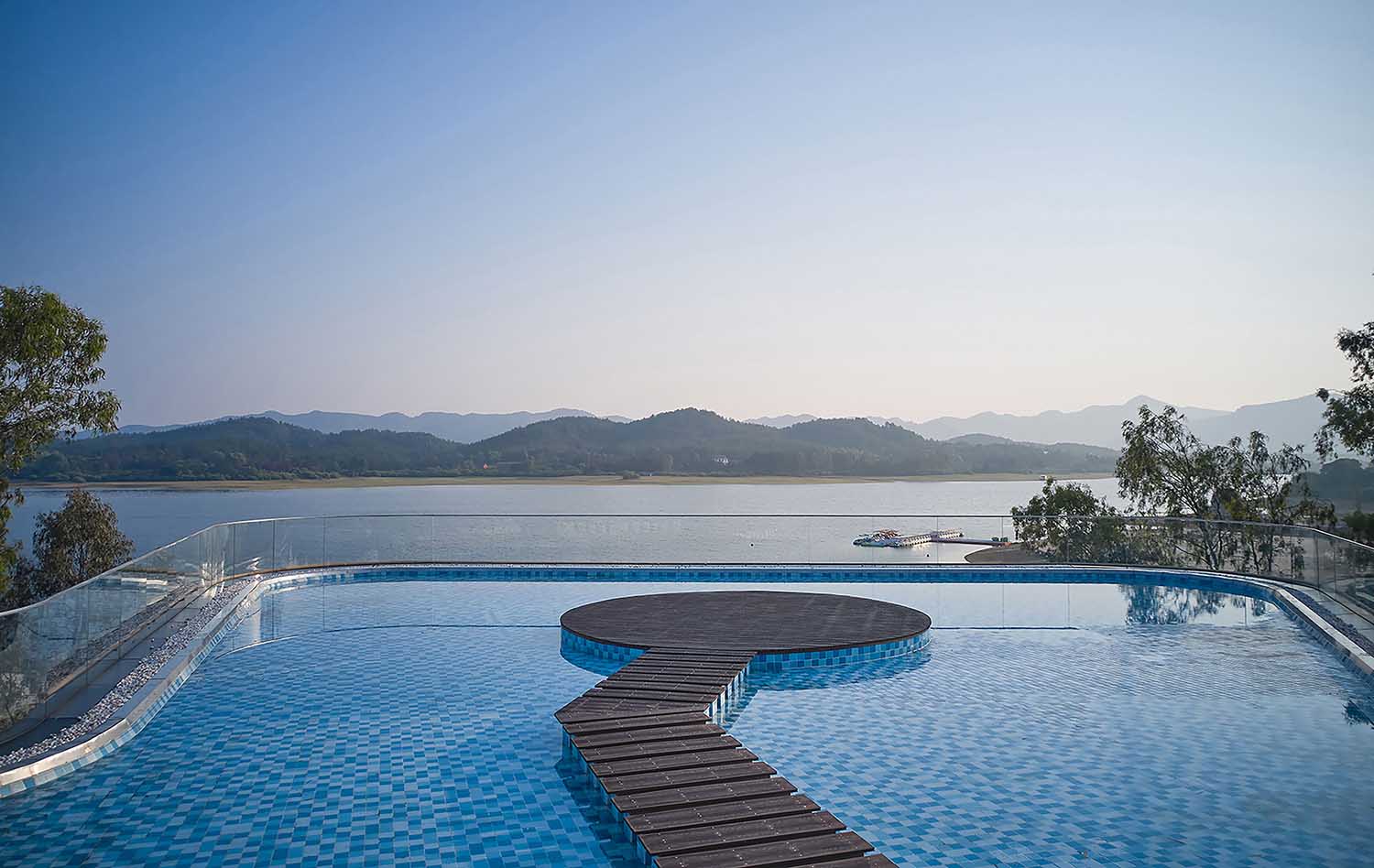
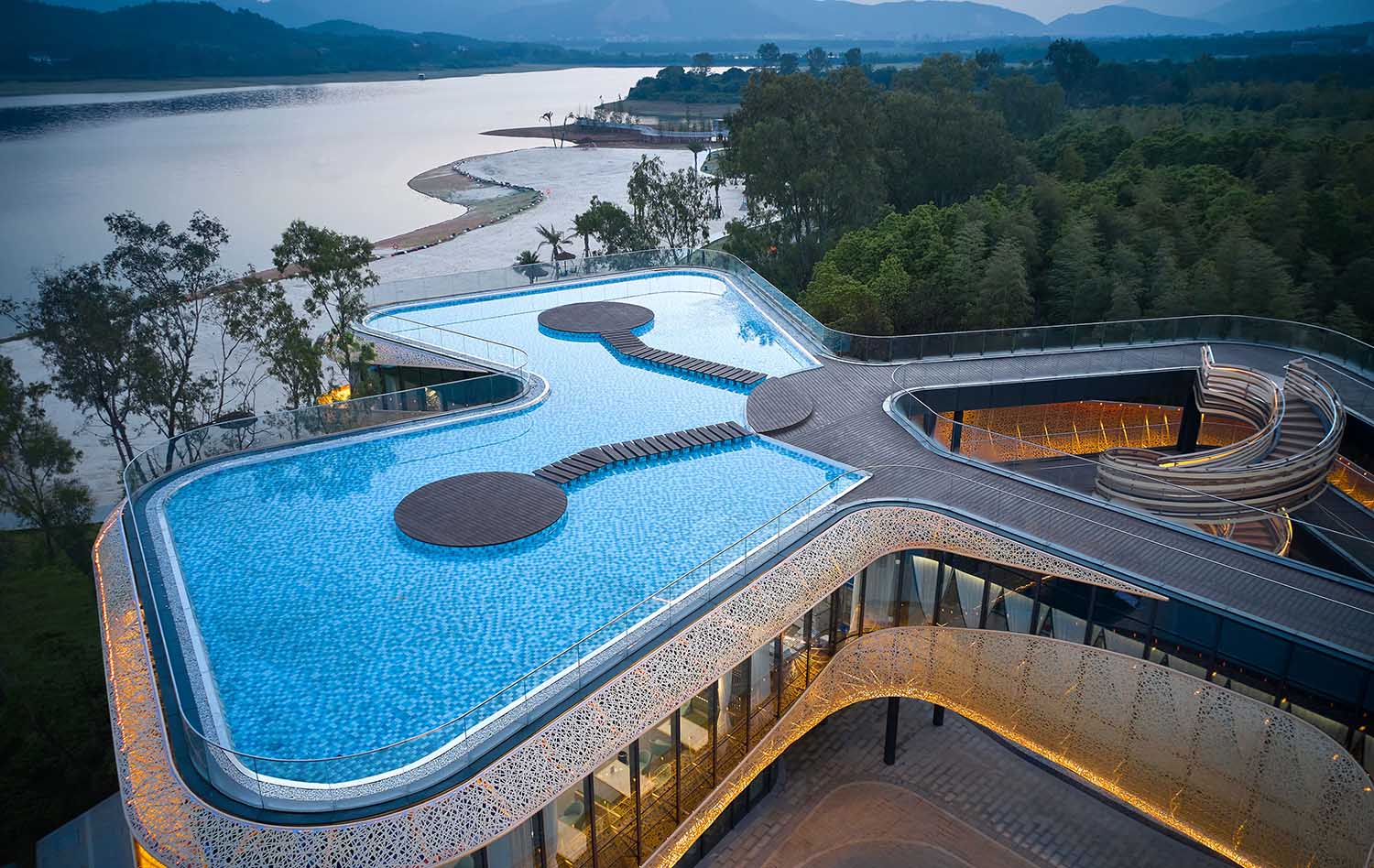
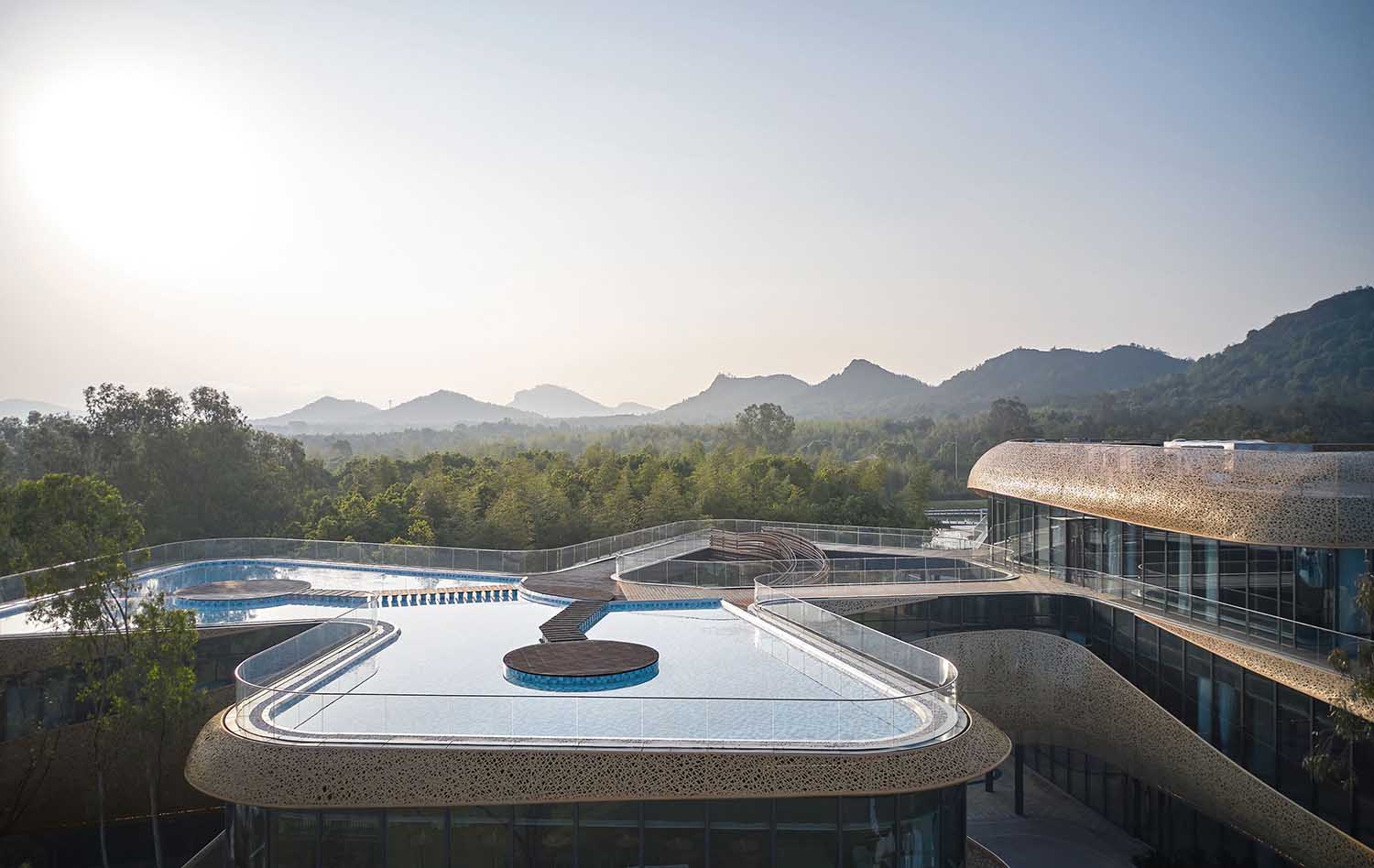
The rooftop pool is described as “borderless.” How does this design element connect with the natural elements of the lake and sky, and what challenges did you face in its implementation?
There is a large viewing terrace on the second floor of the building, which’s defined as an active social space. The spiral staircase provides a path for visitors to walk from the ground to the roof, in which process they could enjoy views from different heights and angles. It also embodies the design concept of “changing scenery along with the moving steps” as described above. When visitors stand on the terrace, they can see that the infinity pool extends right up to the junction of the lake and the sky, as if blending with them.
Architectural elements are minimized as much as possible to achieve this boundless effect. We chose the transparent glass panel on the terrace, and a more subtle dark grey metal for the water containment, with a pebble material to collect and hide the water overflow from the pool.
At the same time, the designers created a sustainable recycling system with due consideration to how rainwater is treated and utilized. A water treatment plant room is set up under the roof pool to recycle these natural water sources. We also ensure that these water sources will not have a negative impact on the surrounding ecosystem.
Were there any particular challenges or obstacles encountered during the construction phase of the project, and how were they overcome?
As a nature-friendly tourism project, the construction site is far away from the city, lacks mature infrastructure and has limited construction conditions. There were many challenges and obstacles throughout the construction phase, as well as some memorable contingencies. Among them, the construction of the exterior bamboo skin was relatively difficult and impressive. During the on-site testing, the designers spent a lot of time and effort to explore and verify the properties of different materials, as well as the different weaving textures at a specific scale.
Considering the construction difficulty, time limit, cost control and other factors, the designer made the final choice together with the client. We substituted the materials and optimized the initial texture design. In terms of design effect, this choice may not be the most magnificent, but for the whole project, it is the most balanced and feasible. And this process of decision-making and optimization of solutions cannot be achieved by designers sitting in their offices drawing in CAD and RHINO, but is a dynamic process for the specific conditions of the construction site.
After the program was finalized, it was another challenge to achieve the curved shape and woven texture of the façade on site. Each piece of curved skin was hand woven by specially trained workers. The advantage of handmaking is that the texture is more natural, while the disadvantage is that it adds a lot of uncertainty. The sparseness, angle, and flatness of each worker’s weaving changed every minute every day. During the process, the designer stayed at the construction site and worked together with the workers for 2 weeks, repeatedly refining and adjusting the details and weaving density of the curved shapes in different parts of the building. And through this dynamic, two-way interaction, the final result was achieved as it is now presented.
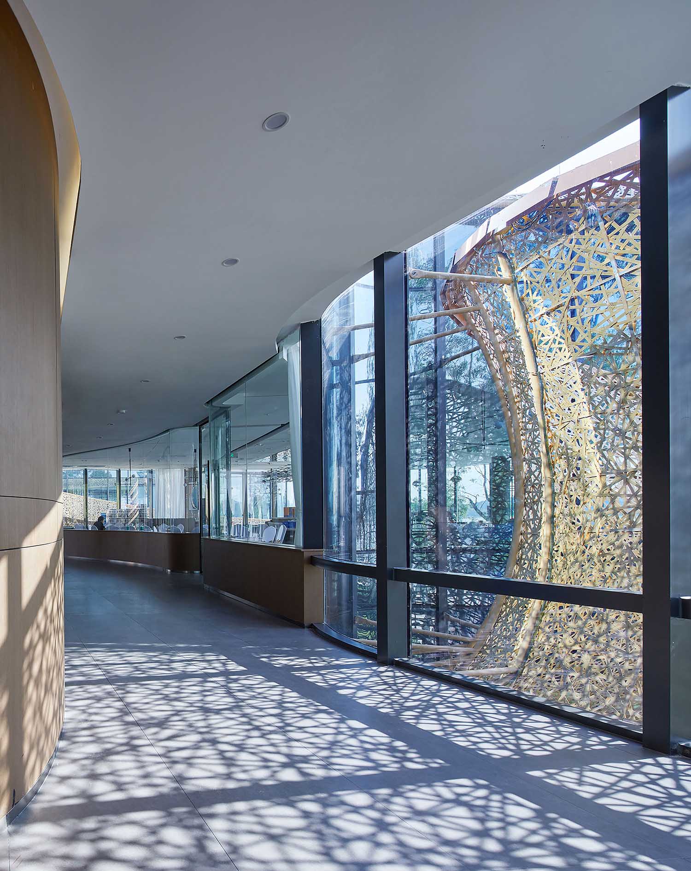
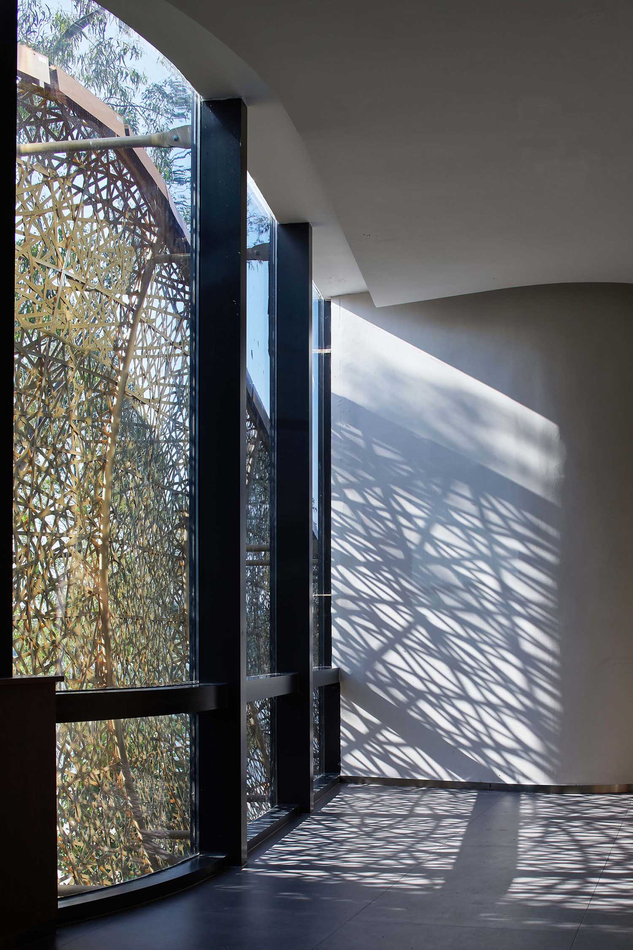
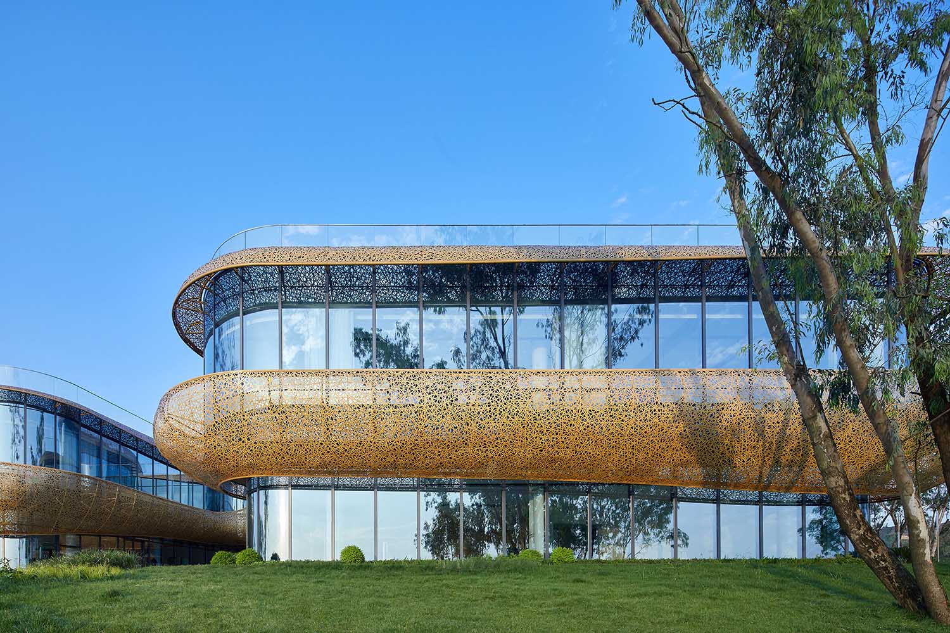
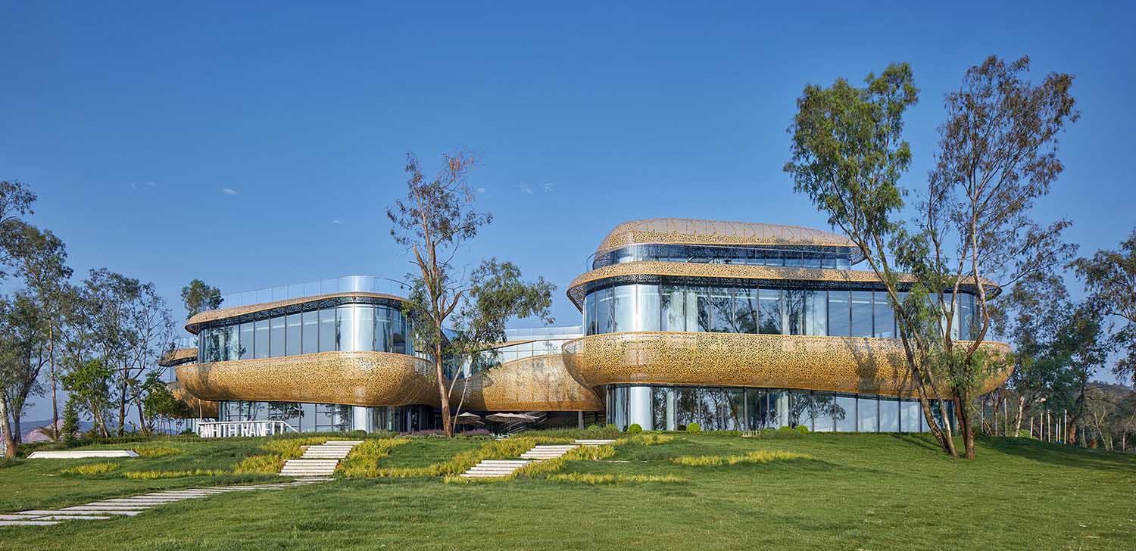
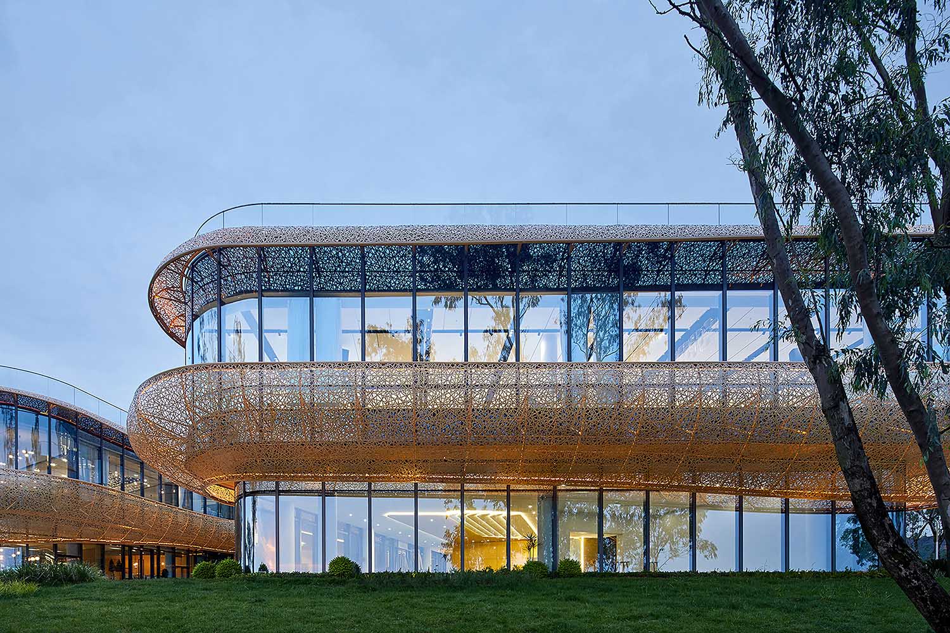
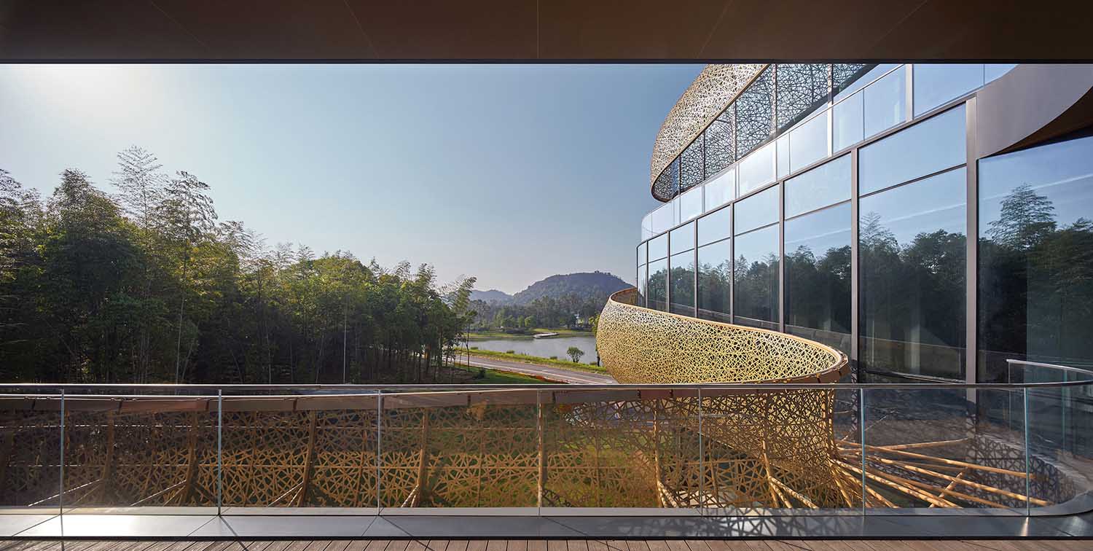
Could you share insights into the role of the local environment and culture in influencing the design decisions for the White Crane Lake Visitor Center?
When we talk about the environment, we are actually talking about the “site spirit”, which encompasses both natural and cultural aspects. We treated nature and culture as the “catalysts” in the architectural design process. The environment guides the final design concept, and in turn, the design result is uniquely suited to the context of the site, rather than being universally applicable.
The influence of natural factors such as the lake and bamboo forest on the layout and materials of the project has already been explained. We would like to add a few words about the relationship between the FORM and the NAME. As suggested by the name, “White Crane Lake” is named because of a large number of white cranes that live here all year round. In Chinese culture, the white cranes are endowed with the cultural connotations of “good fortune, loyalty and freedom”. We introduced an architectural impression of “white crane” into the design, by creating a layer of the curved bamboo skin. The skin floats up and down around the building, just like the wings of a white crane.
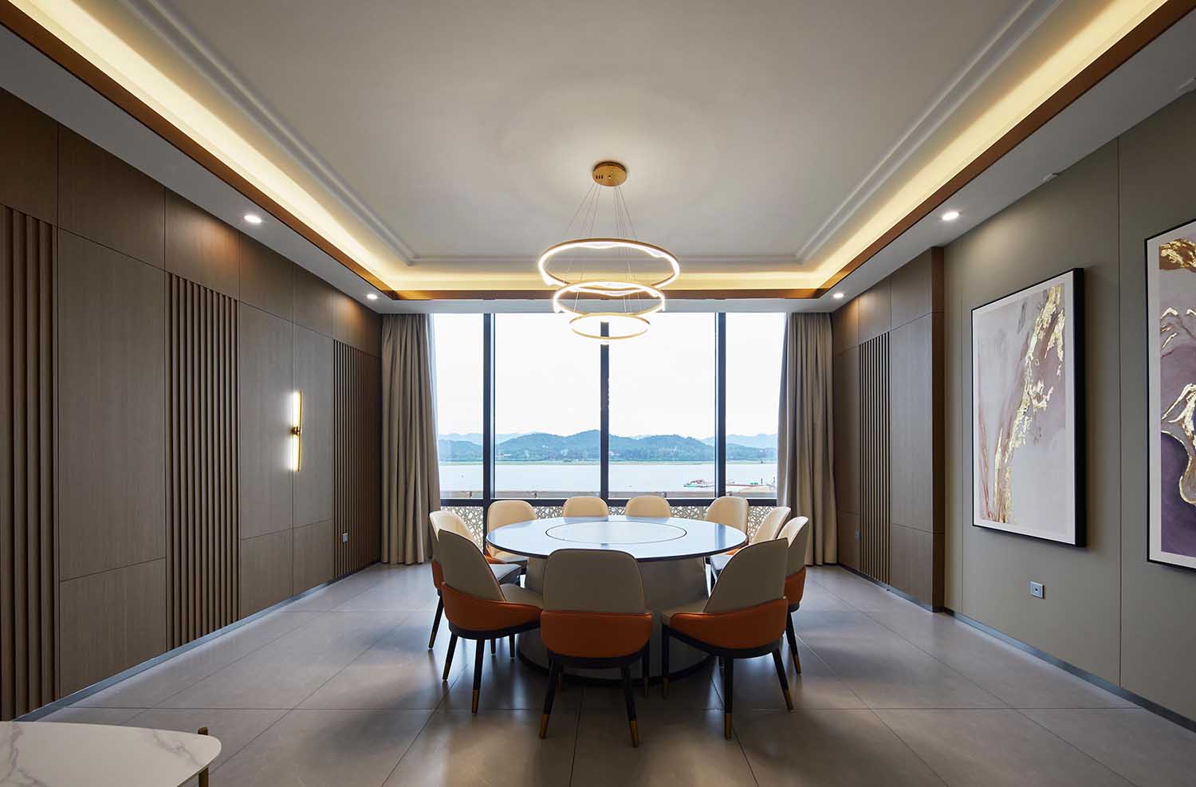
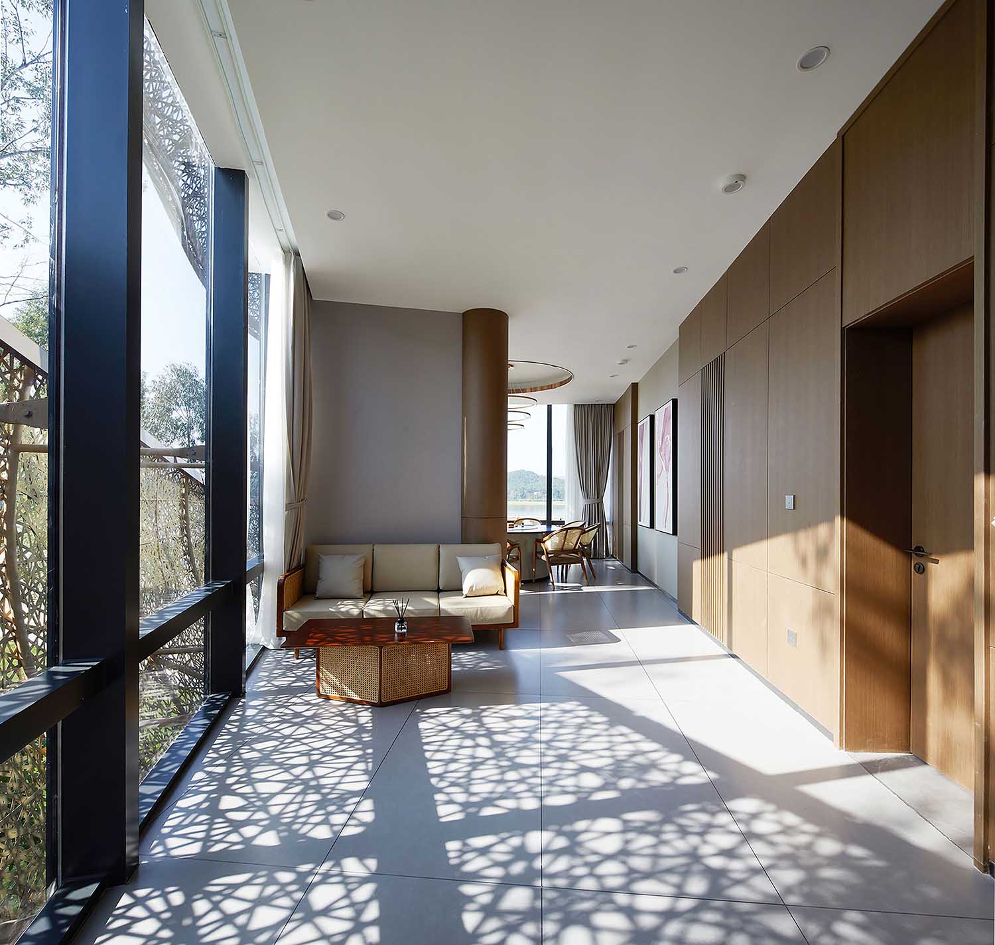
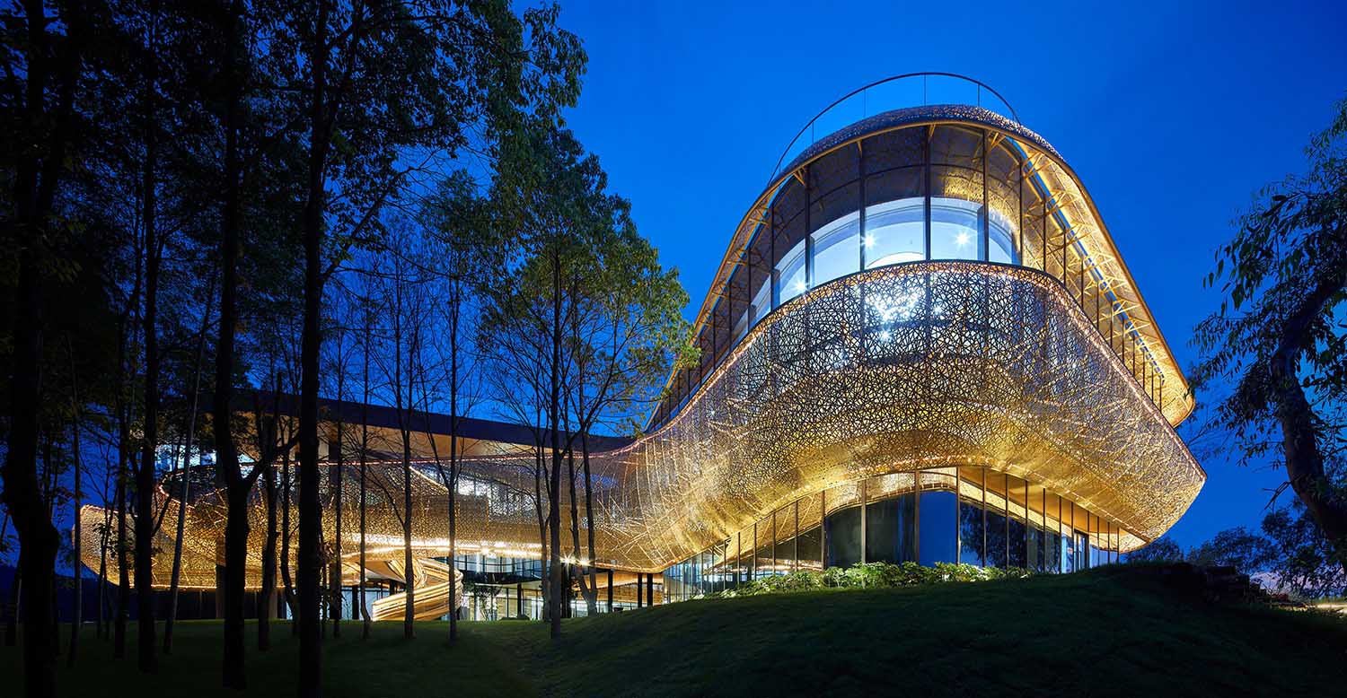
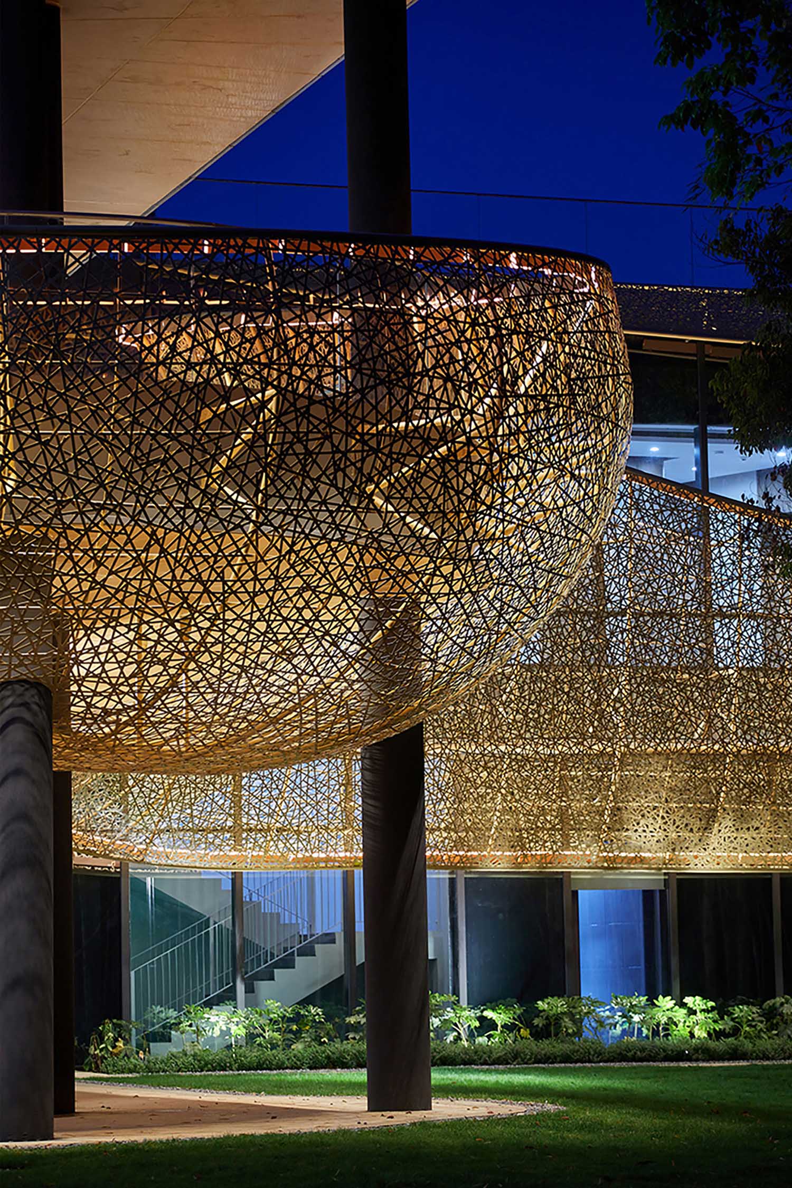
What message or experience do you hope visitors will take away from their visit to the White Crane Lake Visitor Center, given its unique design concept and location?
We hope that we could convey the natural beauty through the architectural expression of the design. We hope that this building can bring a kind of motional touch to the visitors, whether they are outside the building or inside it, on the platform, in the open corridor, or in front of the spiral staircase, they can feel the beauty and vitality of the nature, which is refined and sublimated by the space of architecture. The building is not just a house, but an expression of emotion; the visitor center is not just a travel hub, but a part of the surrounding landscape.
RELATED: FIND MORE IMPRESSIVE PROJECTS FROM CHINA
What’s next for your company? What projects are you currently working on and can you give us a preview of your upcoming projects?
We are currently involved in the design of another visitor center project for the same client, located next to an ancient village in the mountains in Jiangxi Province, which is an attempt to combine the “new rural construction” policy advocated by the Chinese government with cultural tourism development. If the project of “Bamboo Clouds by the water” is about the narration of the “lake” and “bamboo forest”, then this new project will explore the relationship between materials, forms and local cultural elements in a completely different environment. We are looking forward to creating a unique architectural expression that corresponds to the site closely.
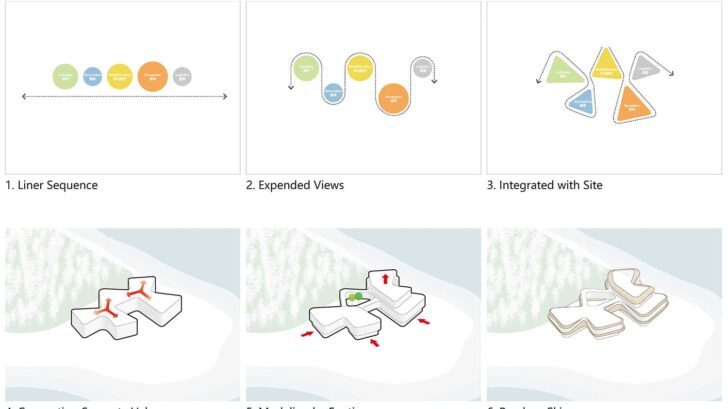
Project Information
Project Name: White Crane Lake Visitor Center
Project Location: White Crane Lake, Yingtan, Jiangxi Province
Site Area: 6500?
Architecture Area: 3620?
Design Period: 2021.08 – 2022.6
Construction Period: 2021.12 – 2023.5
Project Architect: Jin’ang Yang
Design Team: Chuanhui Huang, Zhendong Wang, Zheng Zhang, Huijuan Wang
Design Institution: Archperience (Beijing) Design and Consulting Co.
Interior Design: Archperience (Beijing) Design and Consulting Co.
Lighting Design: Jiangxi Zhongye Landscape Engineering Co.
Landscape Design: Jiangxi General Institute of Architectural Design and Research
Developer: Jiangxi Guogui Culture & Tourism Development Co.
Main Materials and Brands
metal alloy (Special surface-treated with bamboo texture)
Glass curtain wall
Dark grey aluminium plate
Photography: Jianghe Zeng


