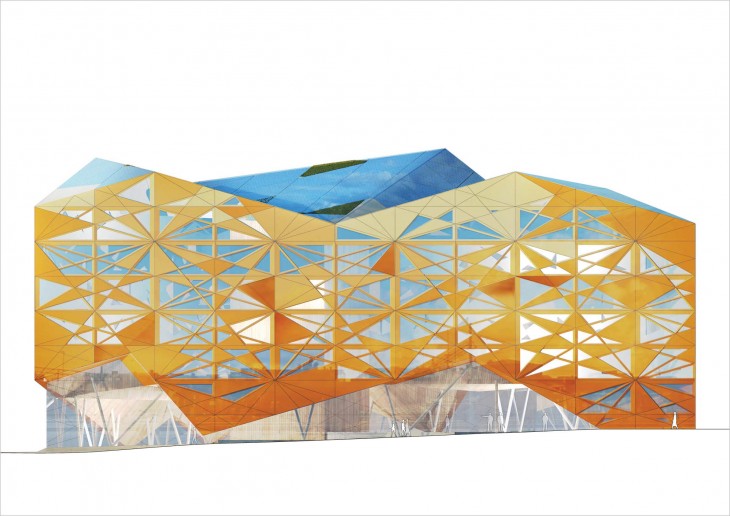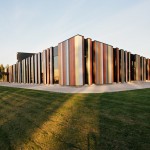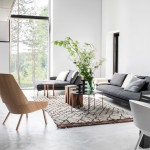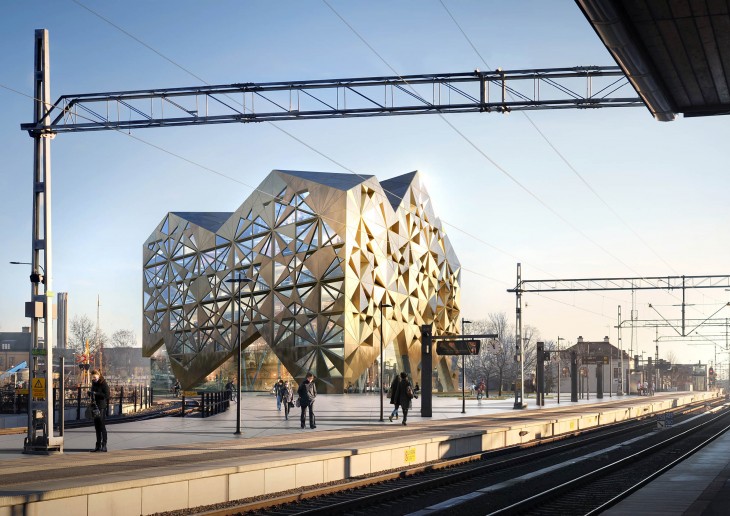
Utopia Arkitekter practice from Stockholm has delivered the winning design for the new travel center in Uppsala (Sweden). Juvelen – Jewel is designed to feature a travel center, fitness center, a restaurant on the lower level, as well as offices on the levels above.
A landmark building of the Uppsala residents’ very own. Juvelen’s essential idea is to create an exciting meeting point and display area for the values which Uppsala stands for, with scope also for interesting things which the region has to offer. A distinct sustainability profile has been our lodestar, giving both casual visitors and the people of Uppsala themselves an opportunity of finding out more about the city and municipality as an internationally leading region where sustainability is concerned. All in all, this means excellent prospects of building pride and generating interest in the building, the place and the region. We fully endorse the municipal endeavour to create a building which will be interesting, unique and – why not? – spectacular to see. But the place and the building demand more than that. Design matters, but it is, not least, a distinct, attractive profiling and relevant content that, in the long run, will sustain interest in both place and building and unfailingly attract tenants and visitors. As the competition brief itself makes clear, we perceive that the building must be an articulate vehicle of identity in Uppsala. As we see it, relevant landmark buildings must be experienced as belonging to the people. We see good chances of creating both pride and long-term interest in Juvelen by giving the building interesting public spaces and functions. Juvelen must not be a half-hearted galleria full of the most predictable players. Instead we want, together with the Municipality, to inspire a commitment to the building and the site which will attract relevant players in keeping with our concept and municipal aspirations. – Utopia Arkitekter
For more of the project continue below:
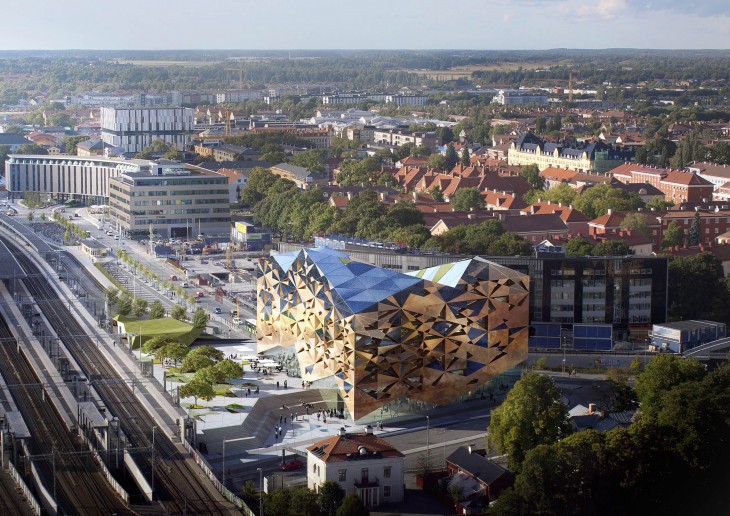
Townscape and architecture
Our work on Juvelen has taken as its starting point the interaction between a unique idea strongly stated, very exacting environmental objectives and a bid to create an aesthetically appealing application of the building’s eco-technological solutions. The basic architectural idea was to create a sculptural, eye-catching jewel of a building. A gemstone (juvel in Swedish) whose facets, as it were, mirror different aspects of the Uppsala region. Juvelen is a beautiful solo number which can be erected using a rational construction system and will meet our demands for architectural complexity, coupled with extremely high ecological aspirations. Our realisation of the building will make the eco-technological solutions a natural and reinforcing component of the architectural expression we are aiming for, without detracting from the original design concept. Juvelen will be an international showcase example of how to create a beautiful, architecturally interesting building with an emphatic sustainability profile. The triangular patterning of the façades is extended into the glazing of the bottom storey, which, with its generous headroom and wooden ceiling, makes the building feel light and airy, readily accessible and inviting. The roof geometry is varied and exciting, and the roof itself will be clad with solar panels, green spaces and close-fitting metal parts. Façade and roof hang together, creating a unity of design. The entire bottom storey will be devoted to public functions, plus a communal lobby for all office storeys. The building has entrances in all three façades.
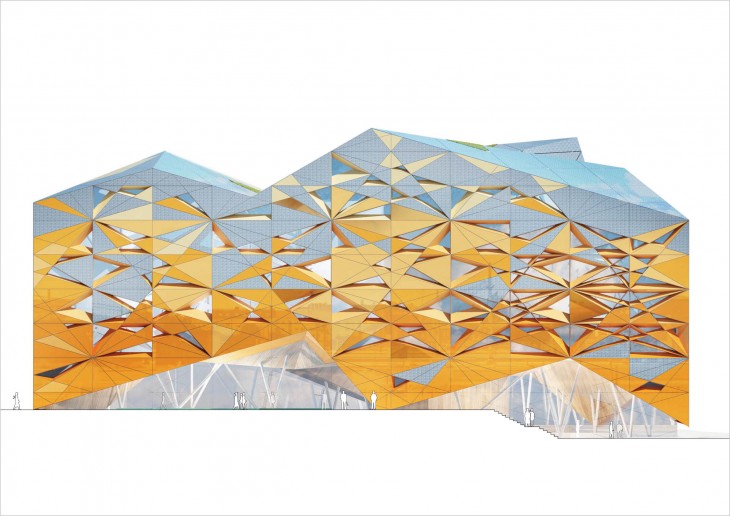
A place for pedestrians and cyclists
The piazza level should be free for motor traffic, a public space for pedestrians and cyclists. The building rights for the parking facility on the north side will be utilised by a large cycle park with space for 600 bikes, 350 of them under a green roof. For the sake of continuity and contiguity, this roof will have the same vocabulary as the building and piazza. Another bike park will be constructed next to the steps in the southern half of the piazza. This will have space for about 400 bikes and will adjoin the cyclists’ changing rooms, locker facilities and the building’s gymnasium. Passenger transport will be able to access the piazza via Stationsgatan. For the avoidance of heavy transport in the piazza, goods deliveries and refuse collection will primarily make use of the existing stopping point along
Strandbodgatan.
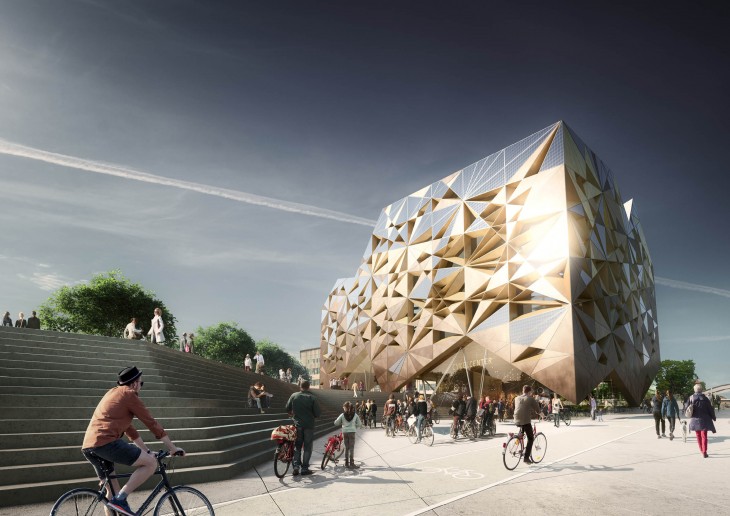
The Municipal Sustainability Centre will be housed in the east corner of the building. This will be an important tool for communicating the Municipality’s successful environmental policy work, but in addition it will create a good channel for outreach activities which may comprise advisory services, educational activities and procurement of services etc. As part of the Sustainability Centre or adjacent to it, a public zone will be created which can serve as a display area, both for current municipal sustainability projects and for local commercial players in the sustainability sphere.
GlashusEtt in Hammarby Sjöstad, Stockholm, is an interesting exemplar of this kind of activity. The building’s recycling centre and refuse disposal facilities will adjoin the Sustainability Centre. The recycling centre will be for the use of both tenants and local residents.
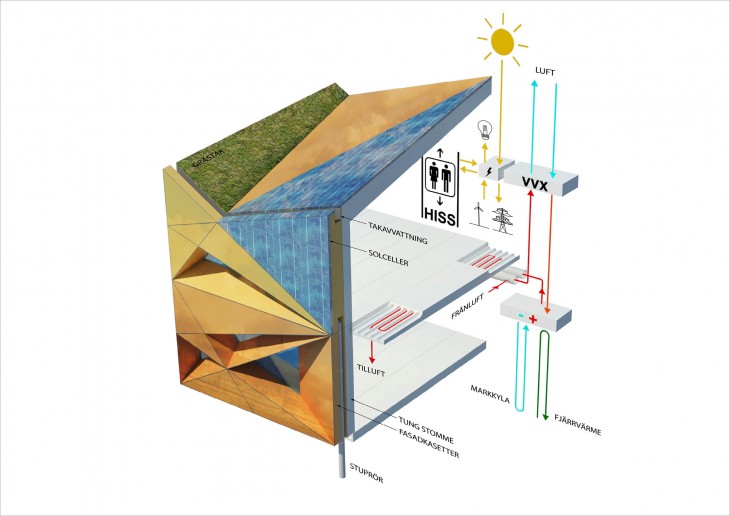
Location: Uppsala, Resecentrum
Client: Skanska
Type: Kontorsbyggnad
Year: 2013
Web: www.utopia.se


