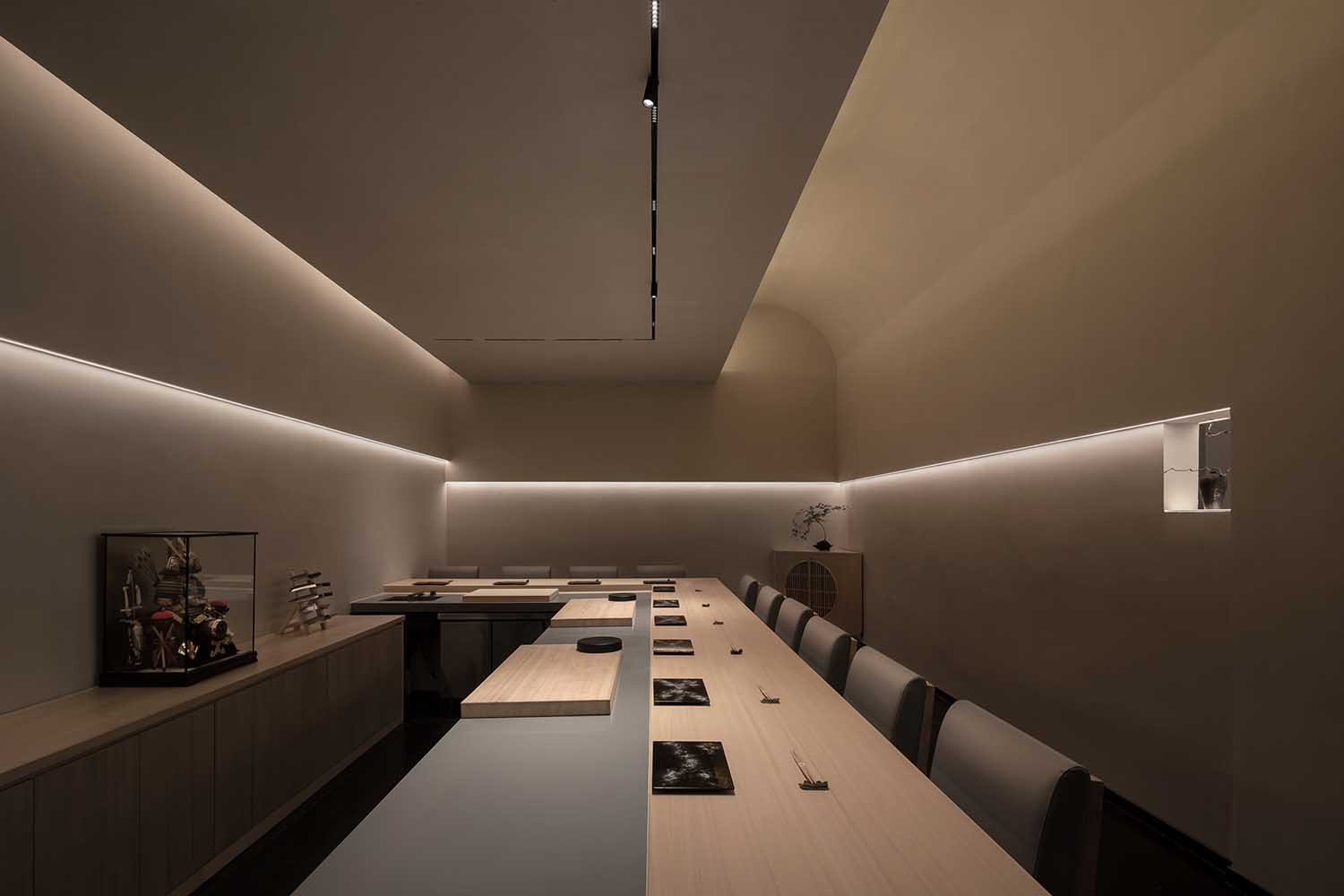
QIRAN DESIGN GROUP has recenlty completed its latest project in Hangzhou, a restaurant providing traditional Japanese Omakase dining experience. The architects used the aesthetics of Japanese cuisine, which emphasizes both simplicity and detailing, as a guide when approaching the project and added distinctive Oriental moods into the setting.
When you enter the room through the automatic door, you see a barren landscape made of marbles. It displays a restrained yet magnificent image with features of the East, with curving grain resembling mountains and water, and distinctive color variations. The landscape stone, which dominates the foyer’s entrance and incorporates patterns of mountains and water, gives the area a serene feel. The moment visitors step inside, they are removed from the outside commotion and restored to a serene state of mind.
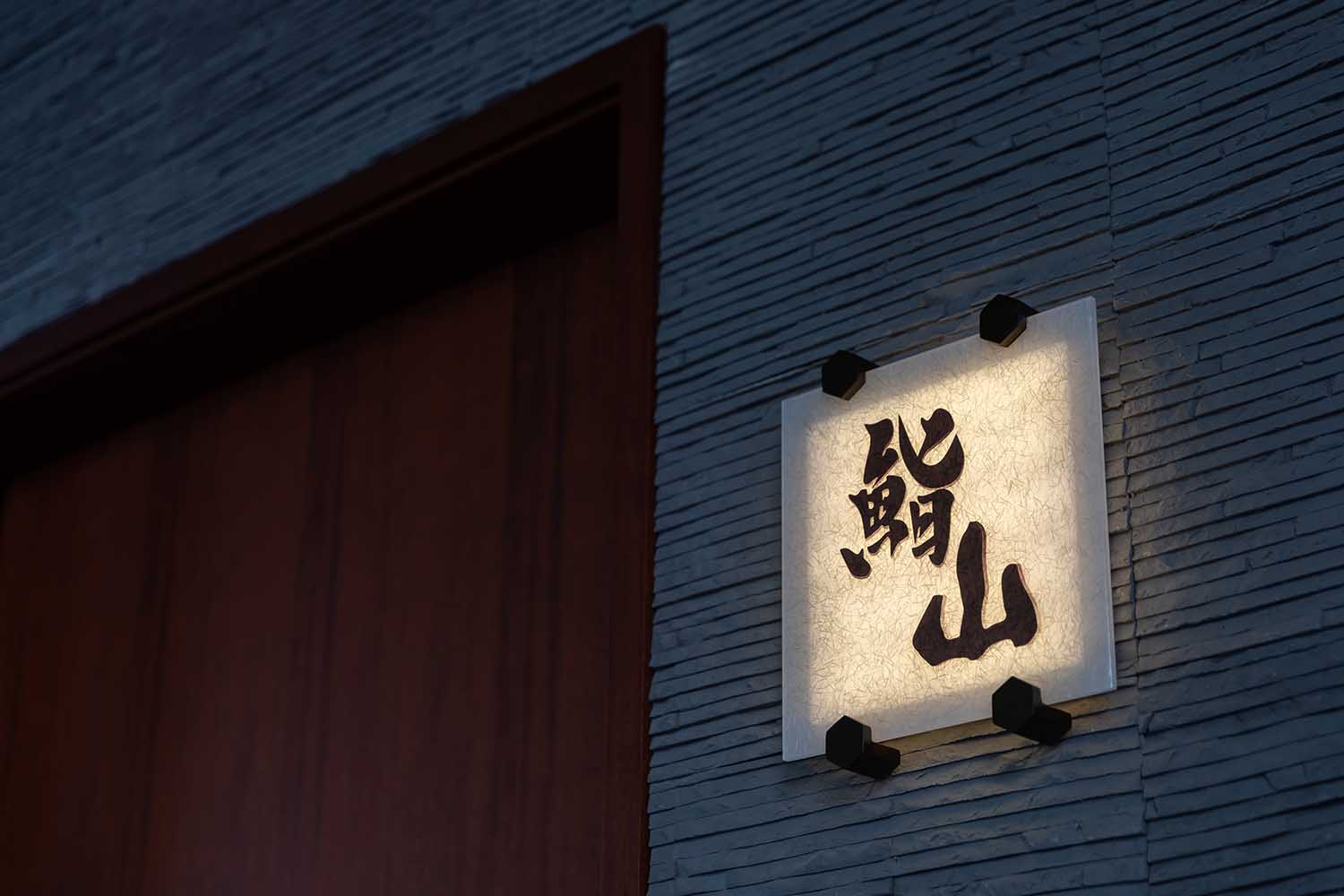
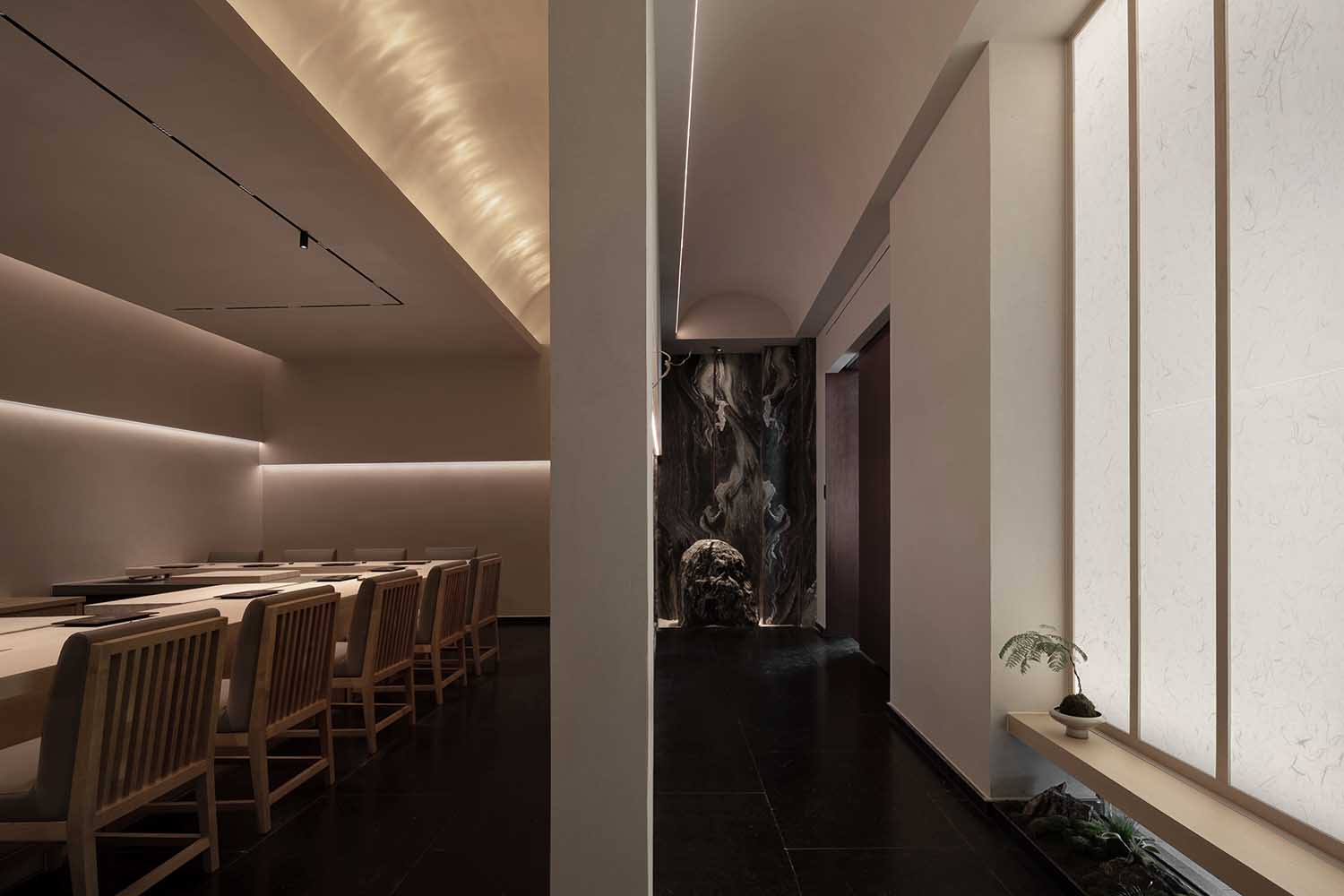
The design team produced a distinctive walking experience in the compact space by drawing inspiration from the methods of classical Chinese gardens. The visitors are encouraged to stroll slowly and appreciate the excitement of exploration by the straightforward linear lights on the wall.
A big floor-to-ceiling window with wooden frames and translucent glazing is located at the end of the hallway. The outdoors and the inside are gently connected by the natural light that is brought in. In addition to guaranteeing seclusion, the translucent window creates a dance of light and shadow that captures the attention of the visitors.
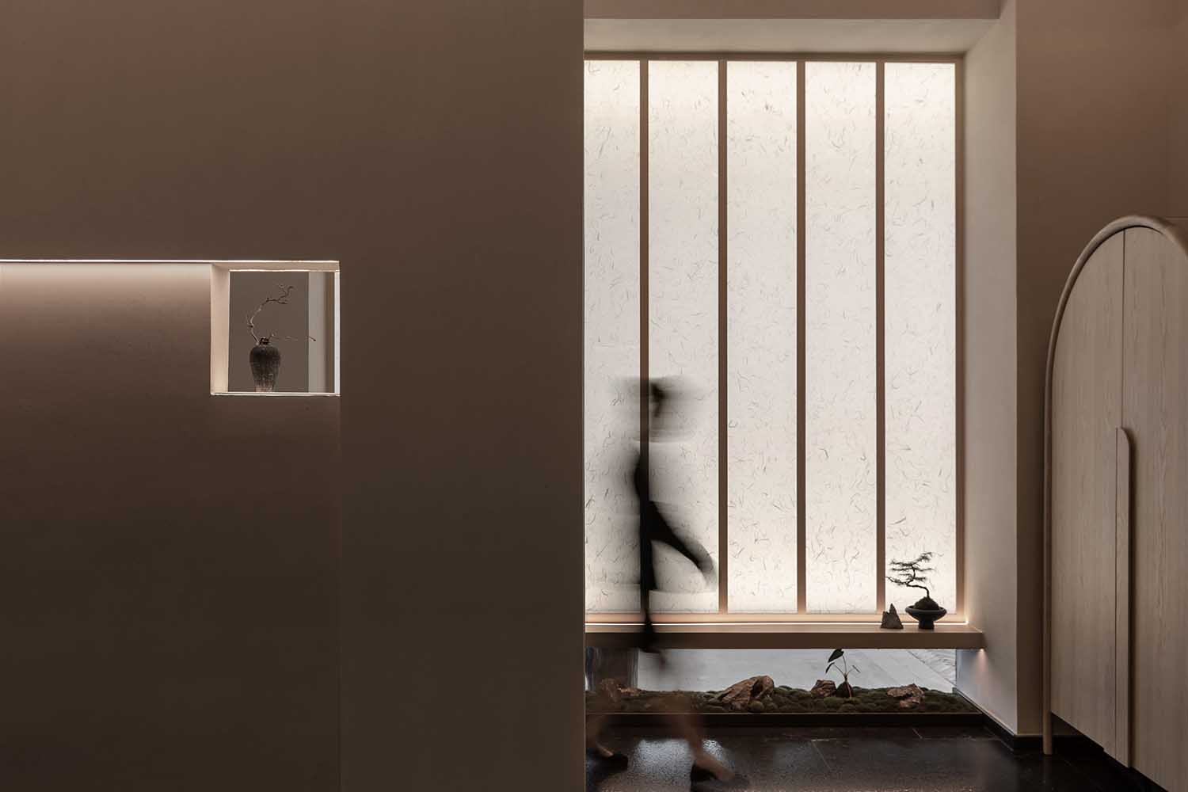
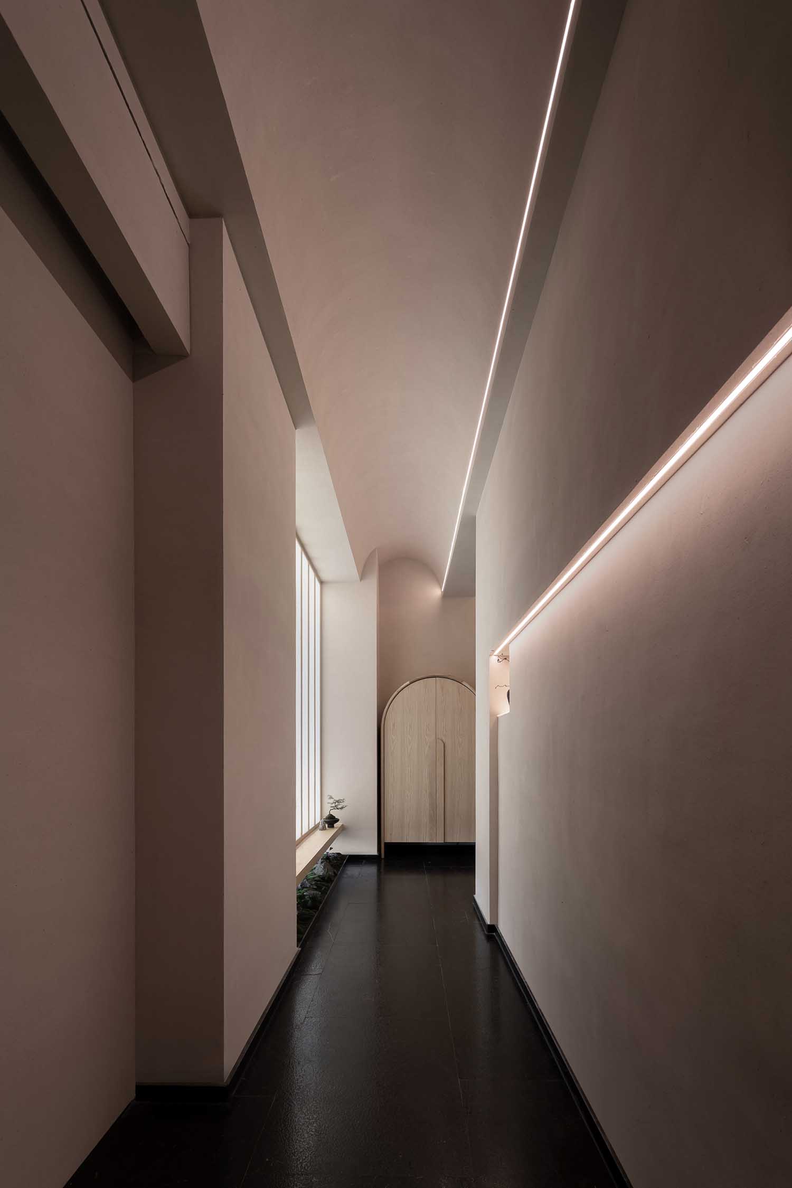
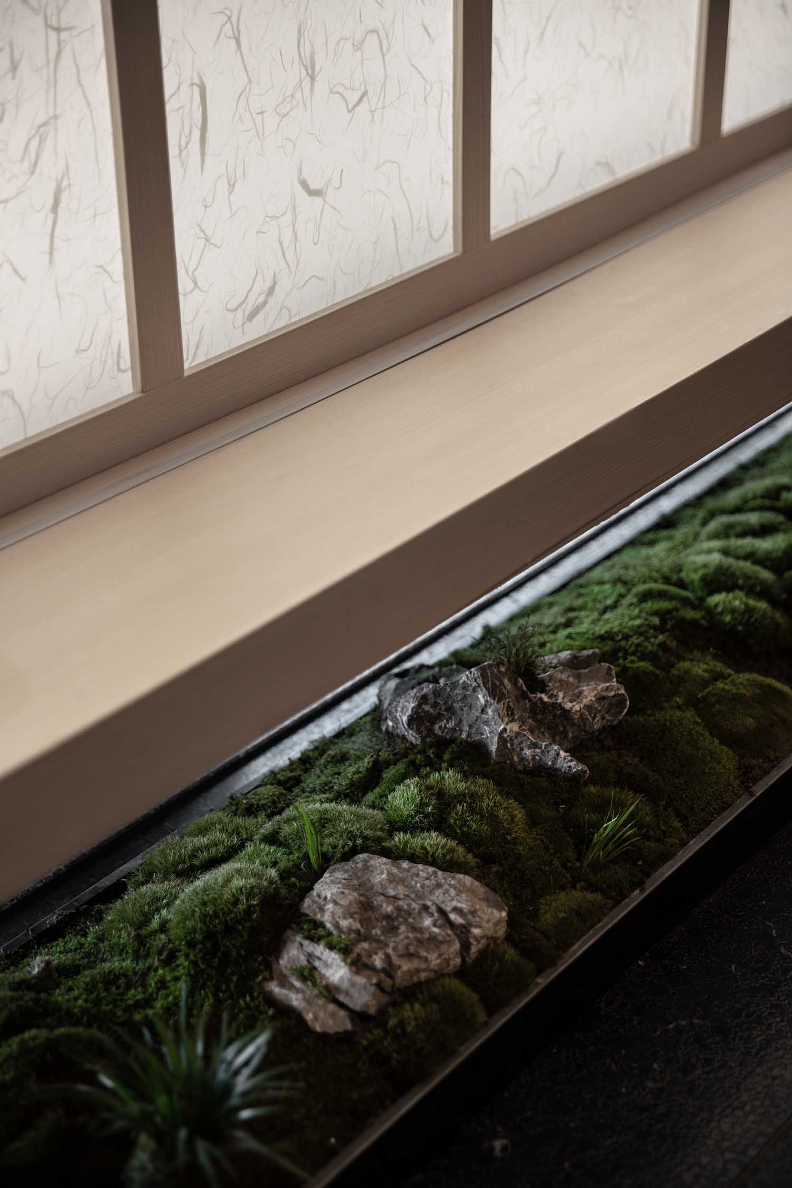
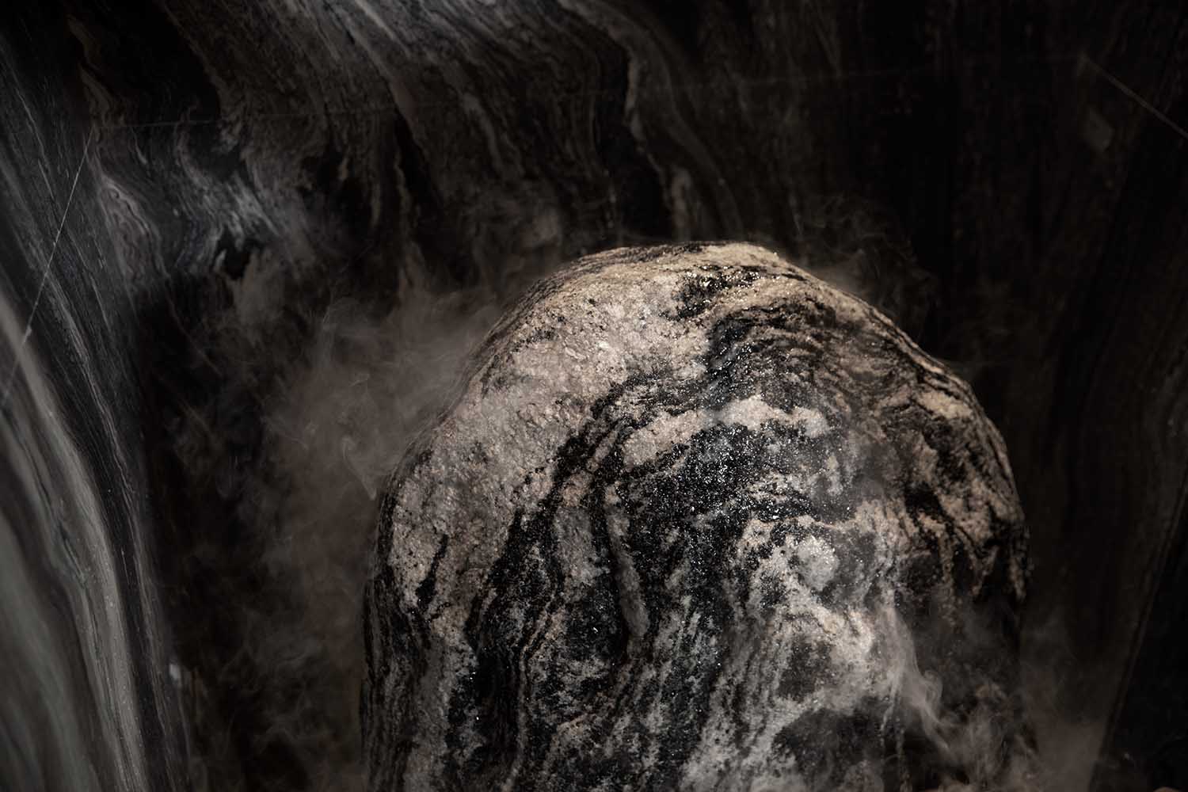
A subtle design can be seen in the space below the window sill. Moss, stones, and leaves combine to create a straightforward yet distinctive landscape, displaying the creativity and aesthetic pursuit of the creators.
The designers carved out a window opening to connect the corridor and the eating space, drawing on the “unobstructed view” and “framed view” approaches of traditional Chinese gardens. It promotes visual engagement in the environment and slightly improves the spatial relationships. The opening inspires endless imagination thanks to its straightforward design and adornment.
RELATED: FIND MORE IMPRESSIVE PROJECTS FROM CHINA
The dining area has a minimalist aesthetic. A restrained application of materials such as washi paper, hinoki cypress wood, and beige organic cement paint results in a place with an unadorned style and a calm environment. The dining room’s understated decor makes the fresh, exquisite Japanese food offered to customers the center of attention.
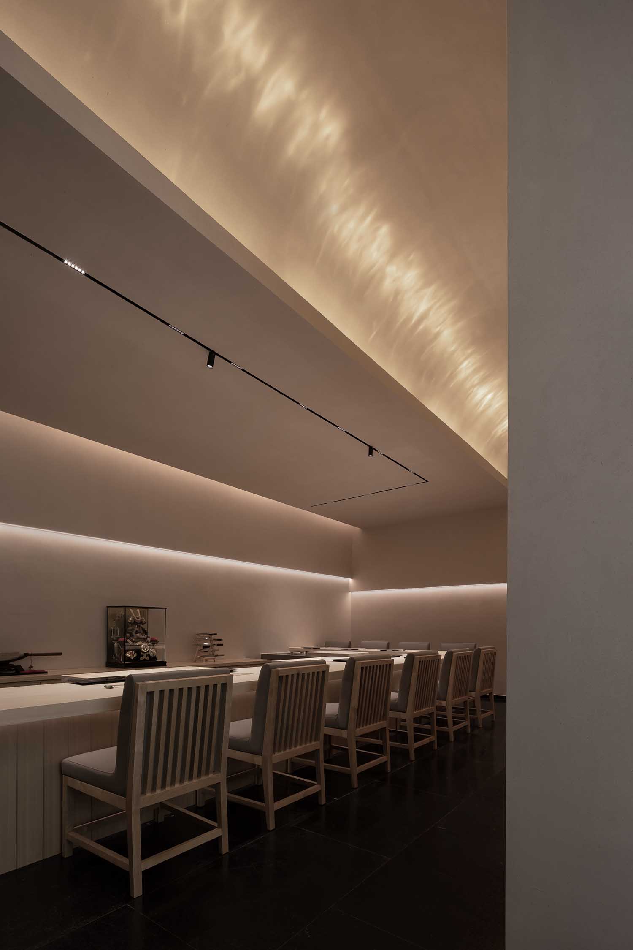
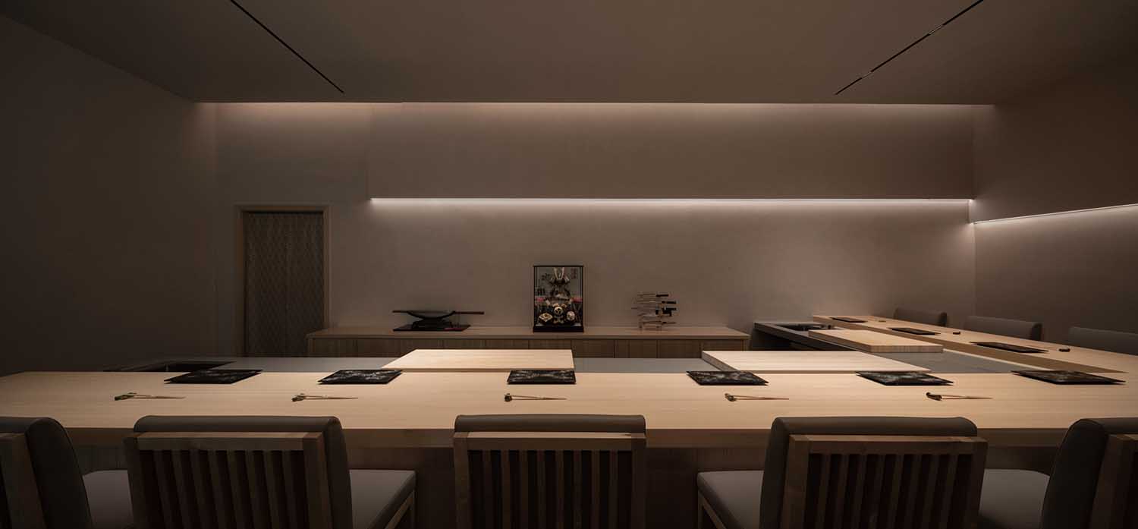
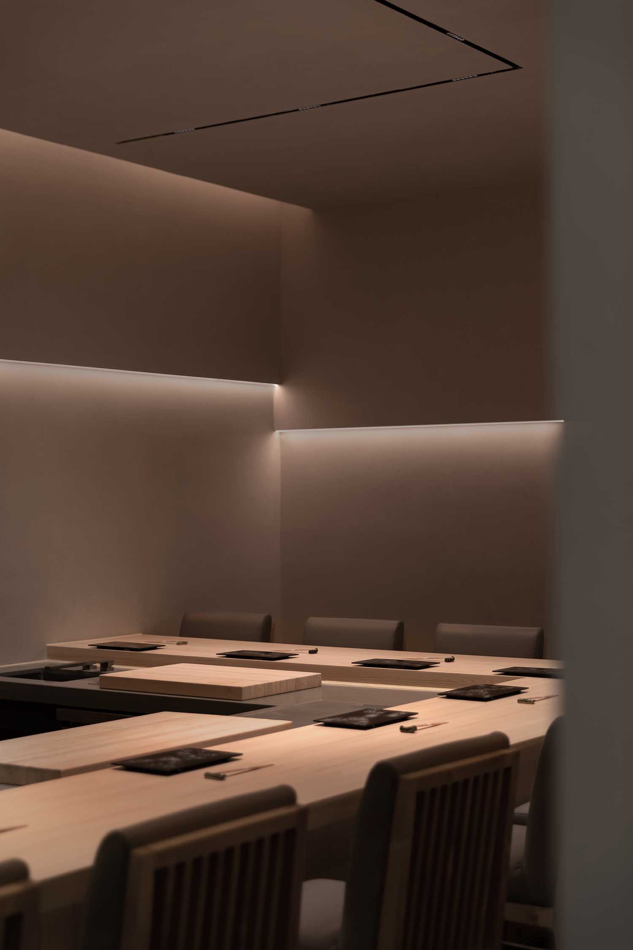
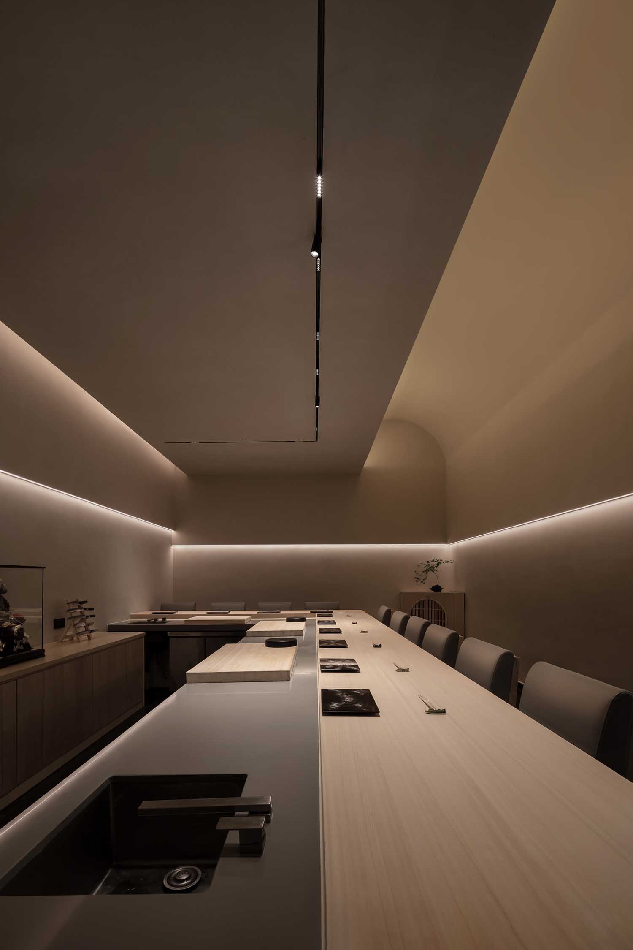
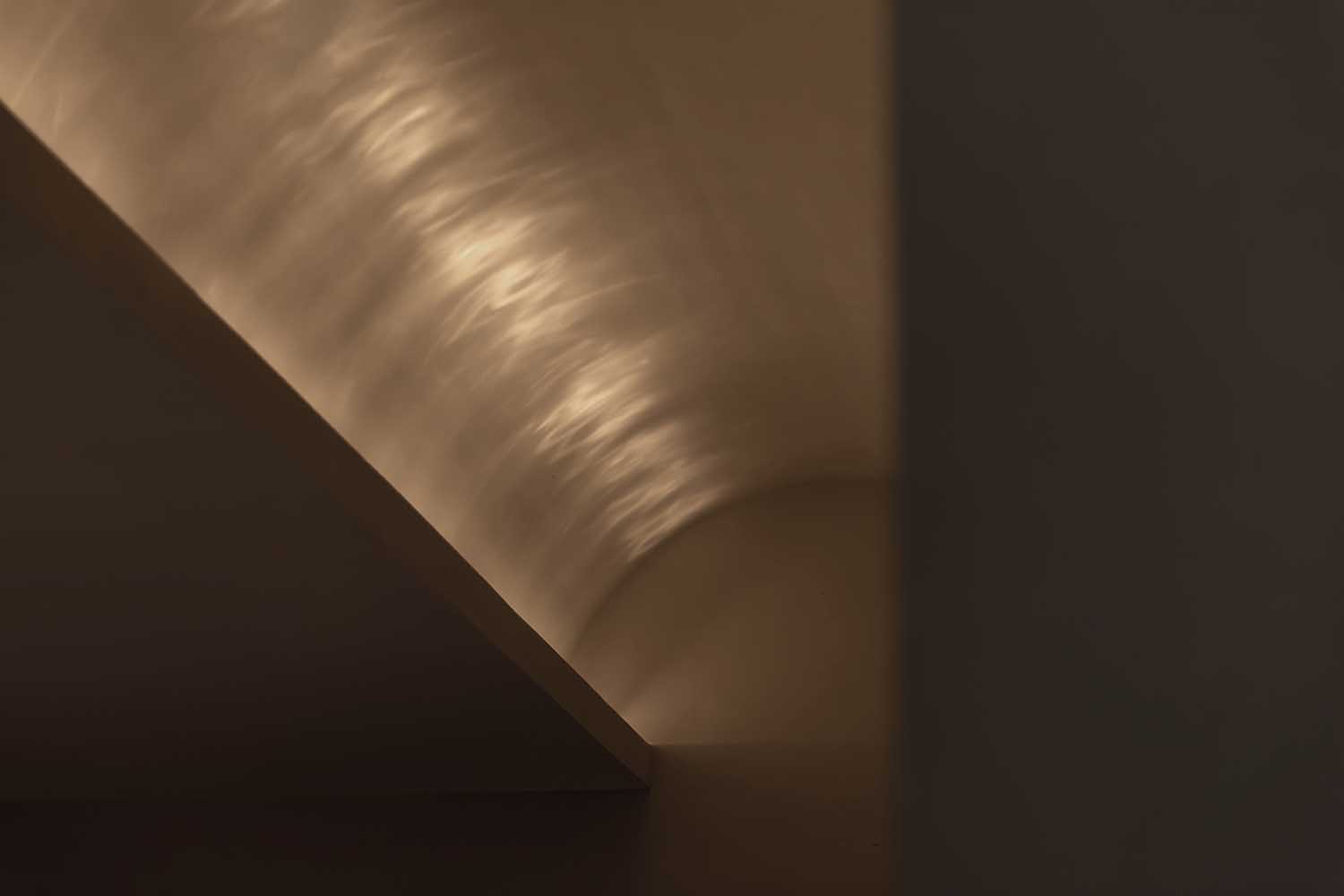
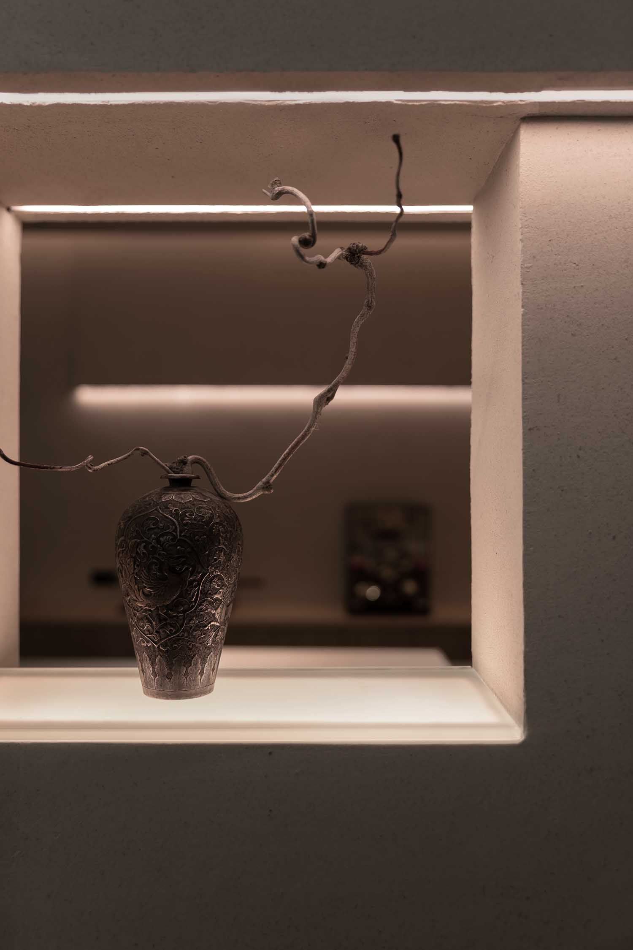
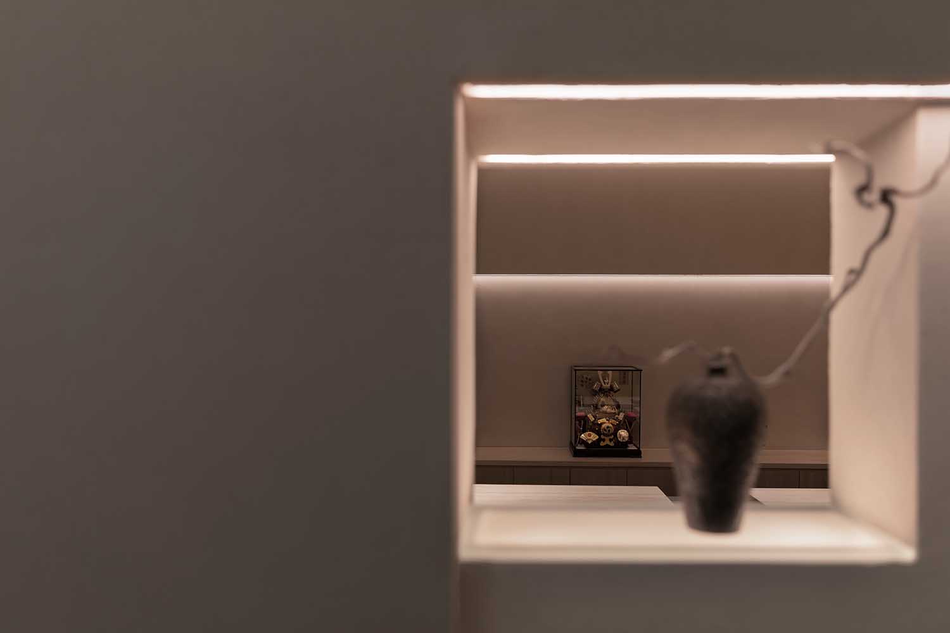
The contact between the cook and the diners is made easier by the large cypress wood counter. The chef prepares cuisine at the counter, providing guests with a delicious meal and a feast for the eyes. The smoke-like lighting effect on the counter-top ceiling, meanwhile, creates a cozier, more private ambiance.
The authentic flavor of the ingredients and the exquisite plating that reflects nature are what define Japanese cuisine. The designers created a low-key, immersive setting for this project that appeals to both the cook and the guests.
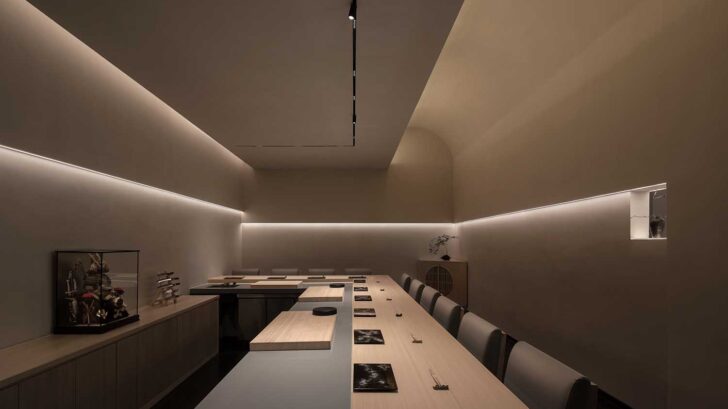
Project information
Project name: Yi Shan
Location: Building A, No.9 Wulin Road, Hangzhou
Area: 80 square meters
Completion time: July 2022
Design firm: QIRAN DESIGN GROUP
Chief designer: Lu Wei
Design team: Yang Liwei, Zhang Qiming
Photography: Hanmo Vision



