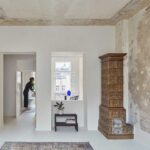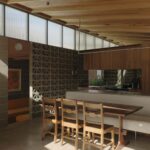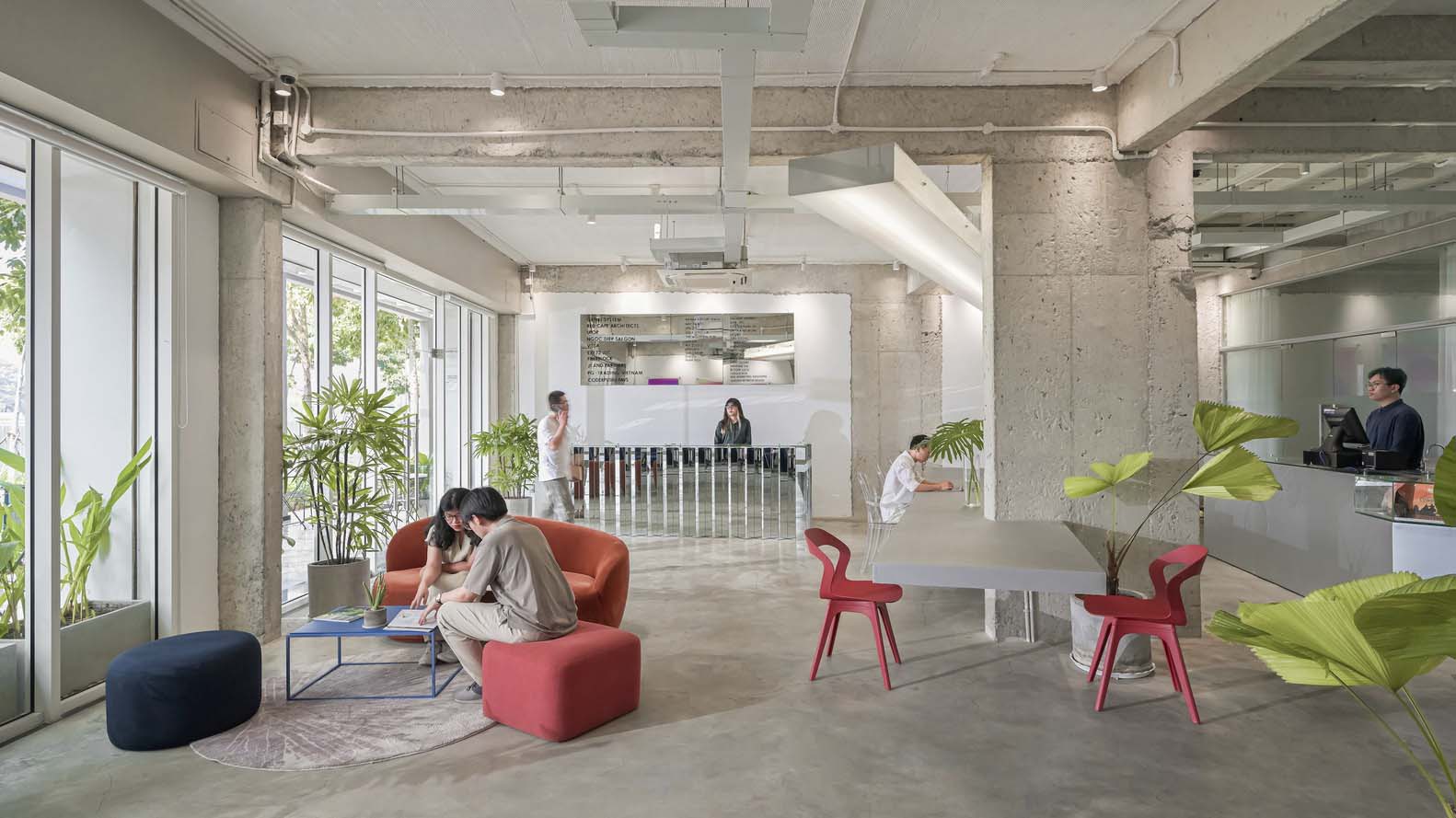
DQV Architects have once again pushed the boundaries of workplace design with their latest project, the “Inspire Hub Hybrid Office,” in Thu Duc City. This architectural marvel represents a groundbreaking shift in office space, emphasizing flexibility, collaboration, and employee well-being.
A Vision for Flexibility and Quality of Life
The Inspire Hub Hybrid Office is strategically located in the vibrant Thu Duc city area, renowned for its myriad development opportunities. At its core, this project aims to create a dynamic and adaptable workspace that places the well-being and evolving needs of its occupants at the forefront.
The building, initially consisting of two townhouse lots, each with a footprint of 7 x 15 meters and spanning six levels, has been meticulously designed and partially constructed. The architects at DQV have harnessed their expertise to craft a space that seamlessly blends communal and private areas. The result is a hybrid workspace that encompasses flexible shared workspaces alongside individual office rooms.
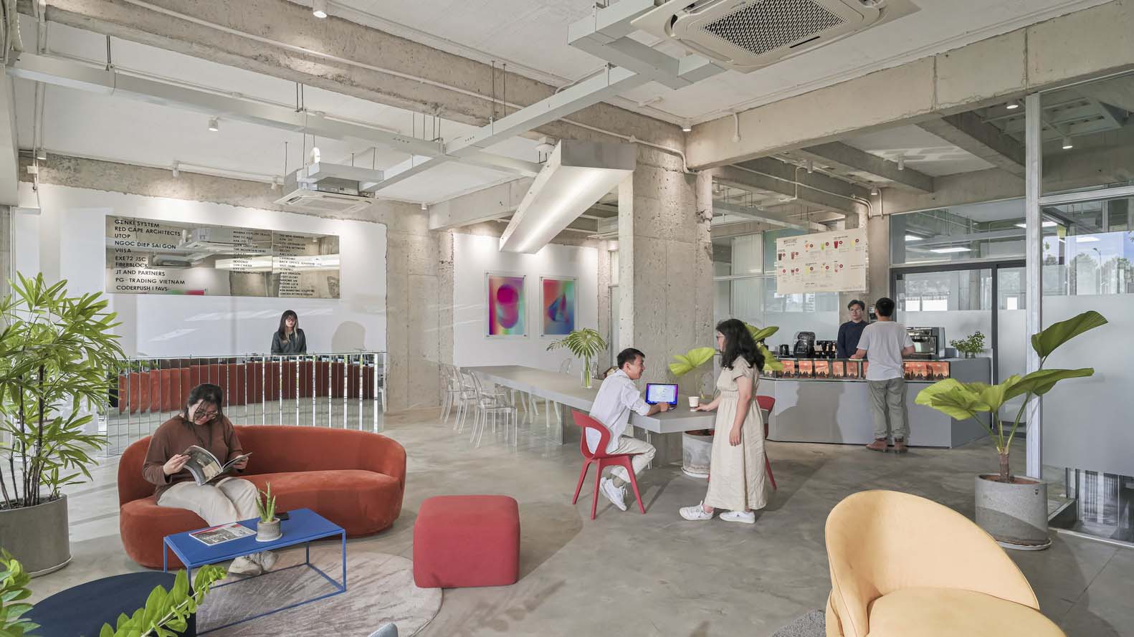
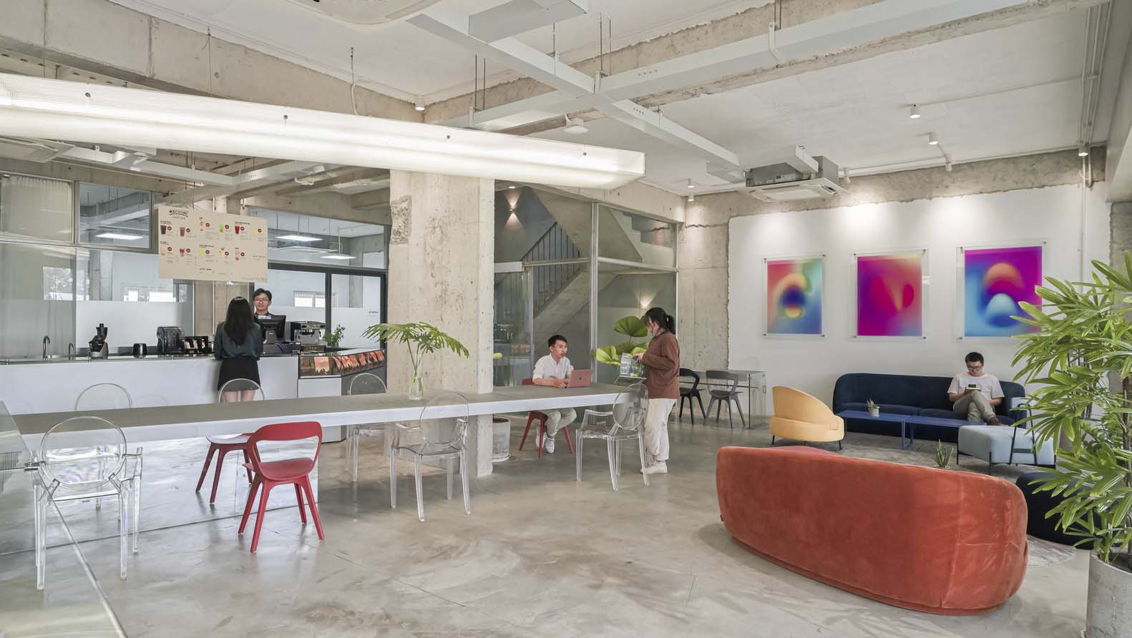
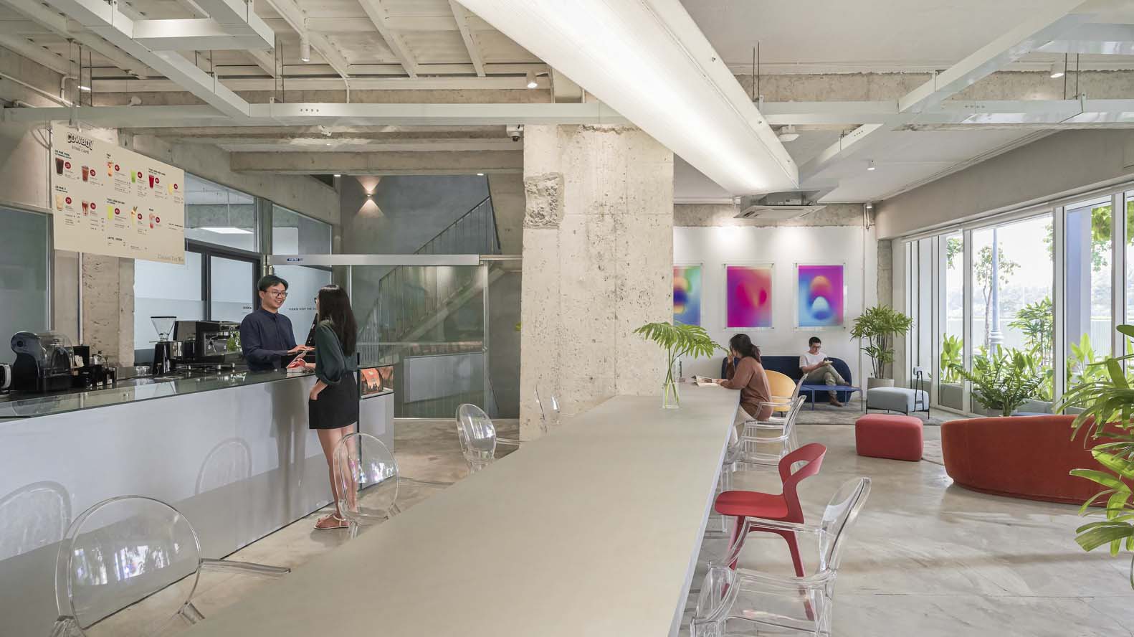
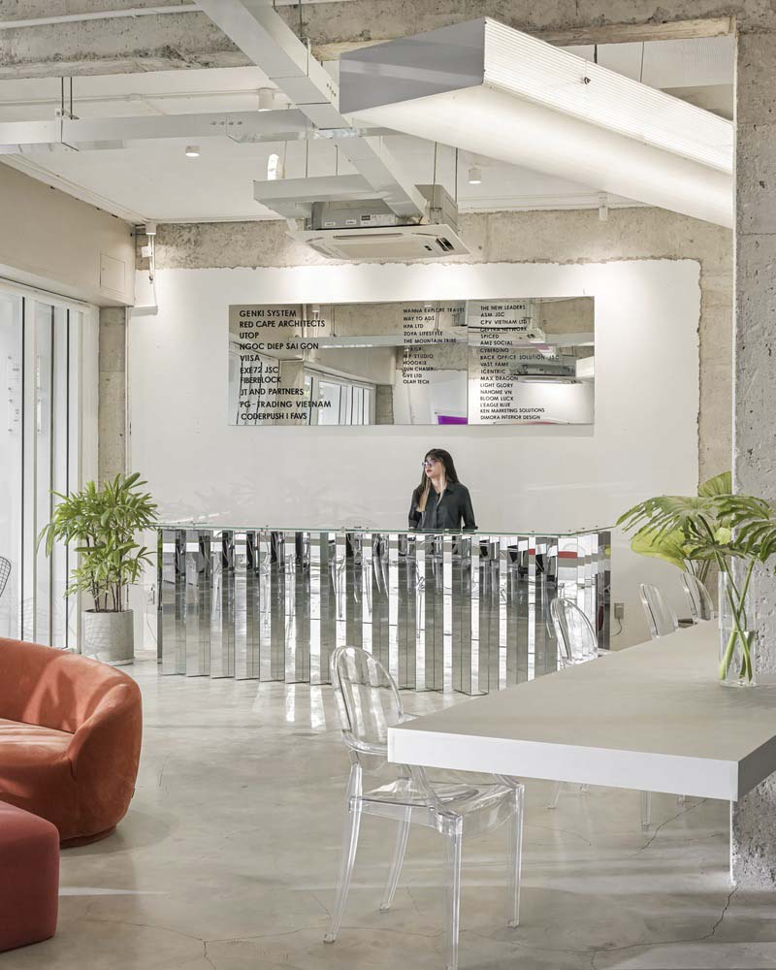
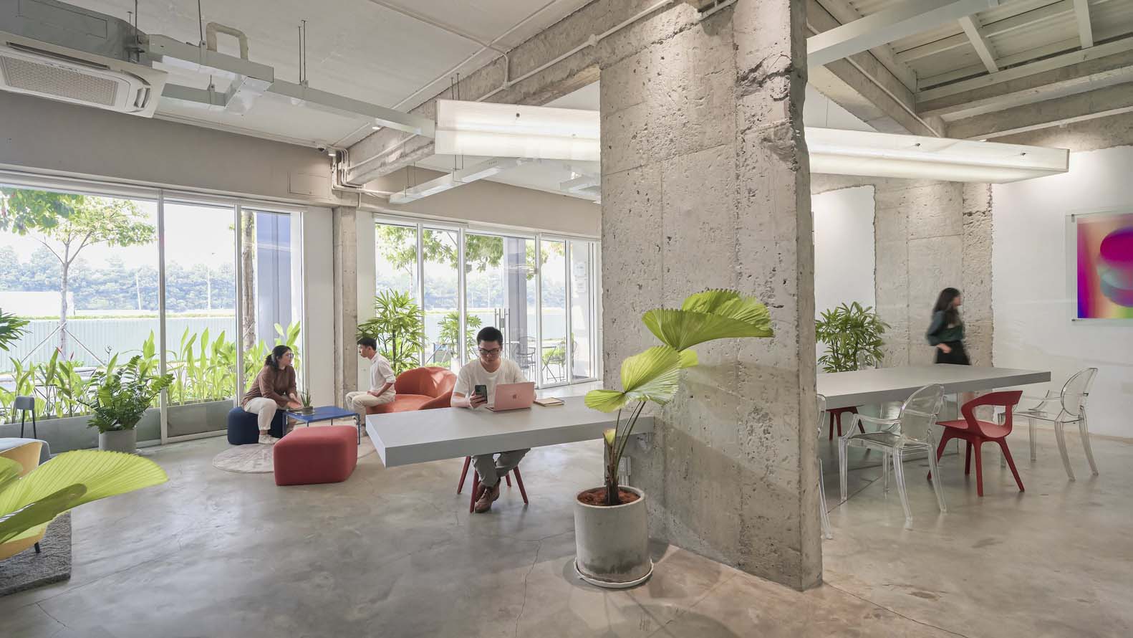
A Unique Approach to Office Design
One of the key features setting the Inspire Hub apart is its commitment to adaptability. The layout of the office can be easily reconfigured to accommodate evolving business objectives or scale up or down to accommodate teams of varying sizes. Half of the floor area is designated as public space for meetings and activities, offering a refreshing departure from the conventional office environment.
The building’s unique design distributes space ingeniously. The first and third floors house enclosed office spaces, while the ground floor, second floor, and fourth floor are dedicated to open working areas and communal spaces. This strategic layout minimizes the feeling of congestion for employees as they move vertically through the building.
Innovative Space Distribution
The ground floor boasts an arrangement of long tables, coffee counters, and reception counters, creating a network of interstitial lounge spaces throughout the open area. Exposed concrete pillars subtly divide the space, adding a sense of definition. This level also features a sprawling multifunctional space, capable of hosting workshops, educational activities, and events. The vibrant, colorful furniture within this space contrasts beautifully with the white walls and gray floor.
The first floor is a testament to fostering collaboration. The main meeting room occupies the center of the building, with enclosed office rooms distributed around the perimeter. This arrangement allows natural light to permeate every corner of the space and encourages circulation in a circular manner, fostering a dynamic coworking atmosphere.
The third floor is tailored for medium-sized working rooms, omitting meeting rooms. Here, partitions between offices can be dismantled to create a larger, open space. The minimalist material palette accentuates the space’s primary function as a workspace, promoting a focus on tasks while maintaining an inviting atmosphere.
In contrast to the closed office spaces on the first and third floors, the second floor offers a completely open workspace. Flexible desk arrangements can be adapted to different team sizes, and the open zone features a comfortable seating area, fostering natural collaboration.
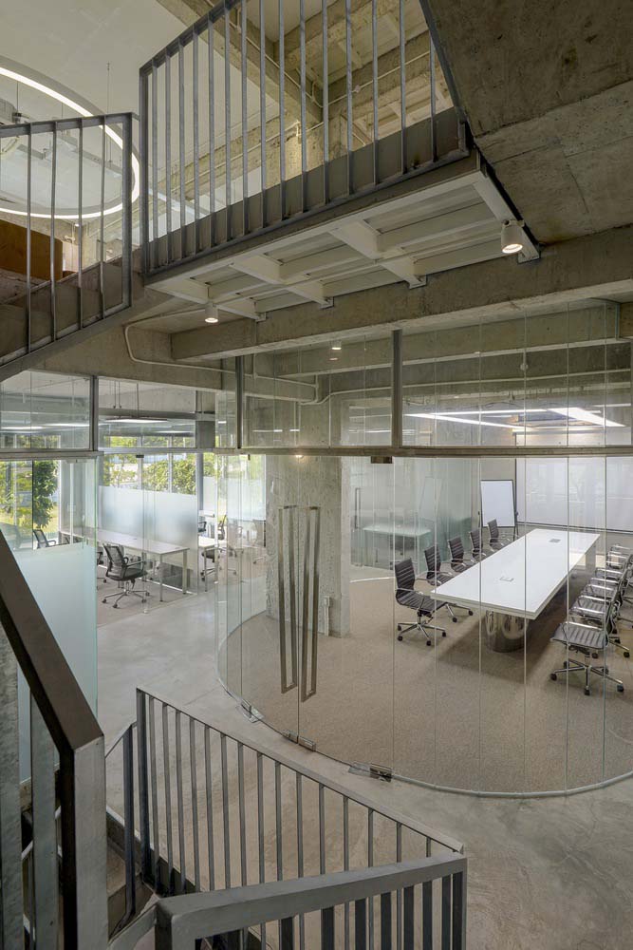
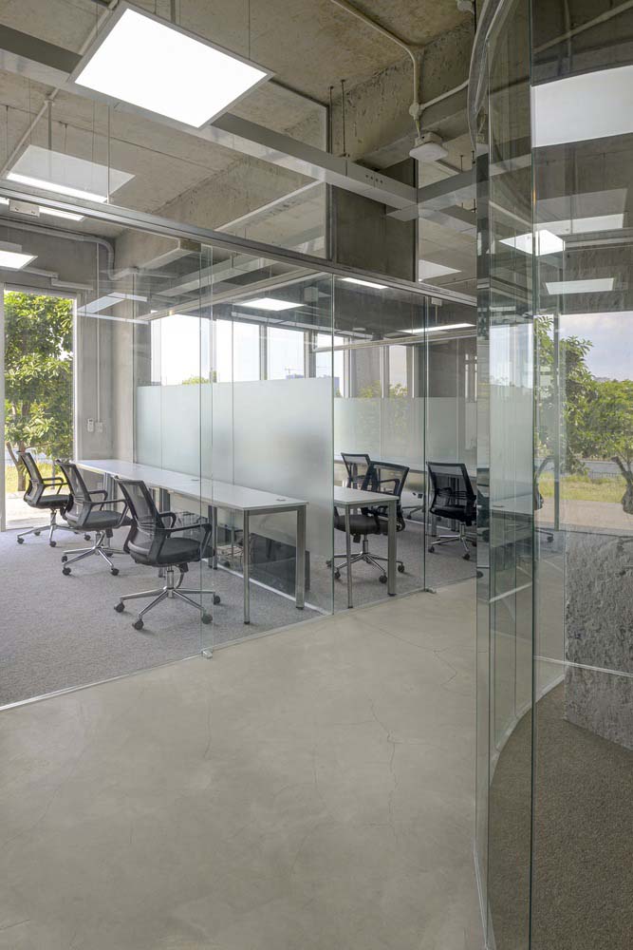
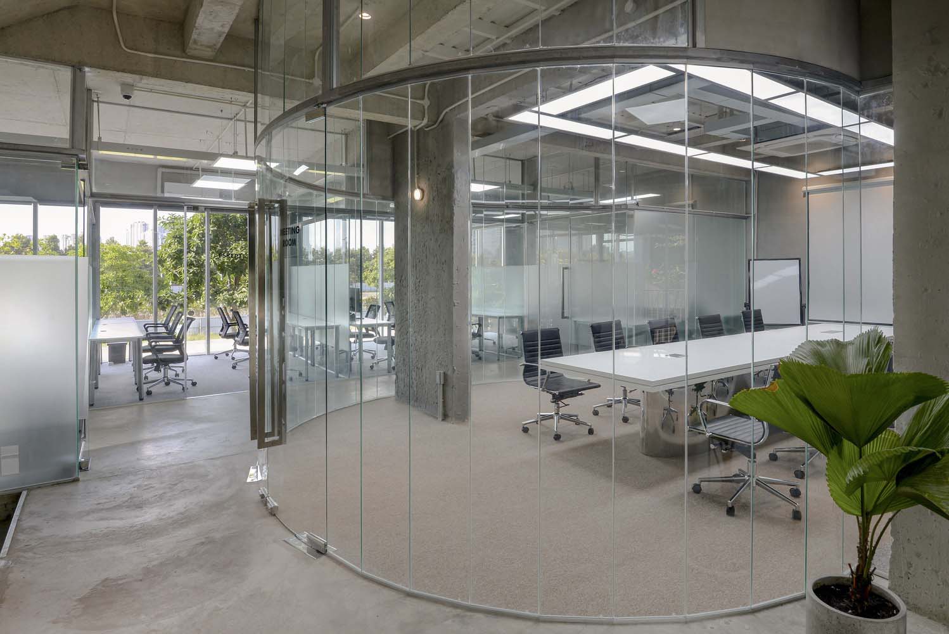
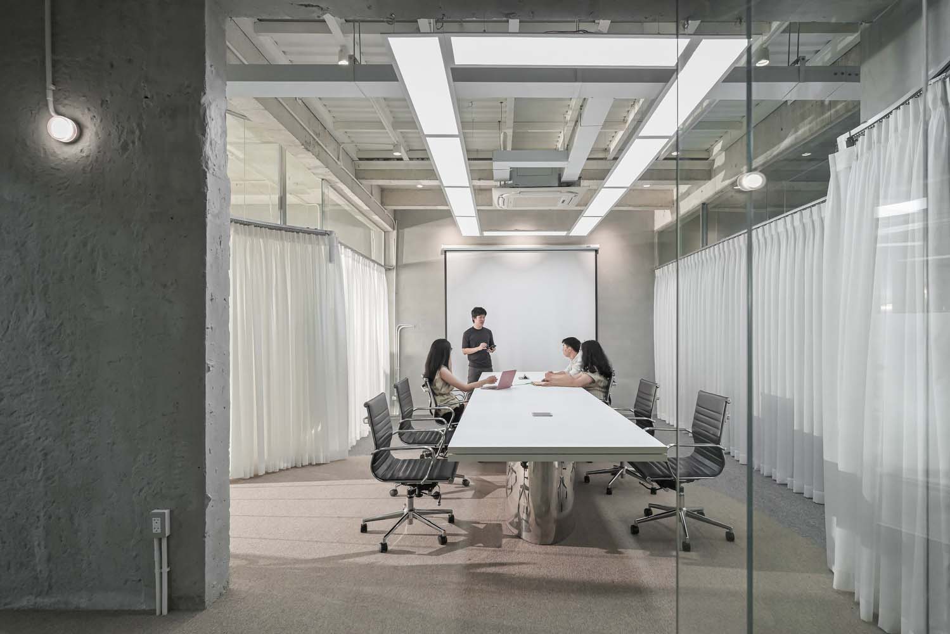
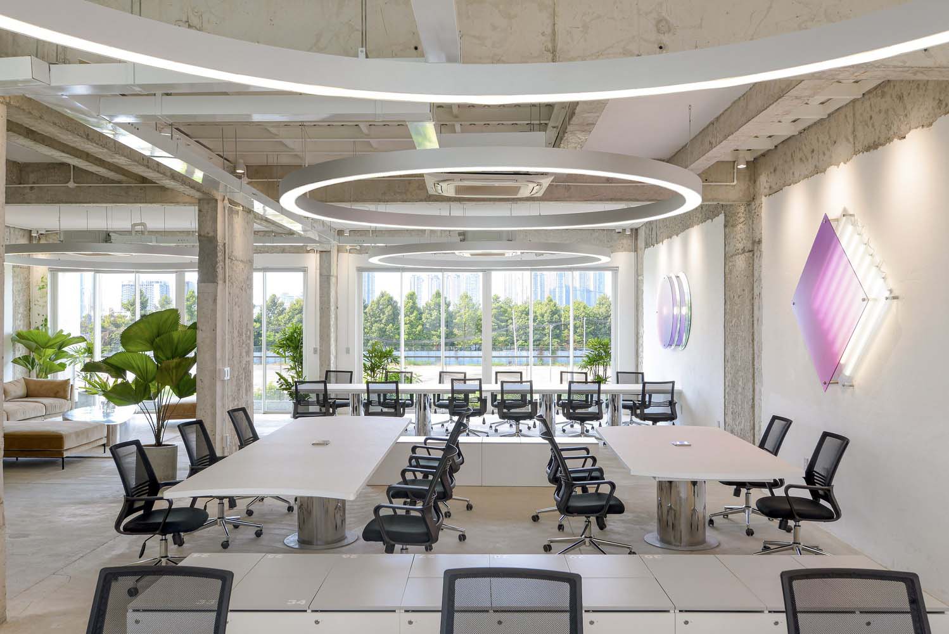
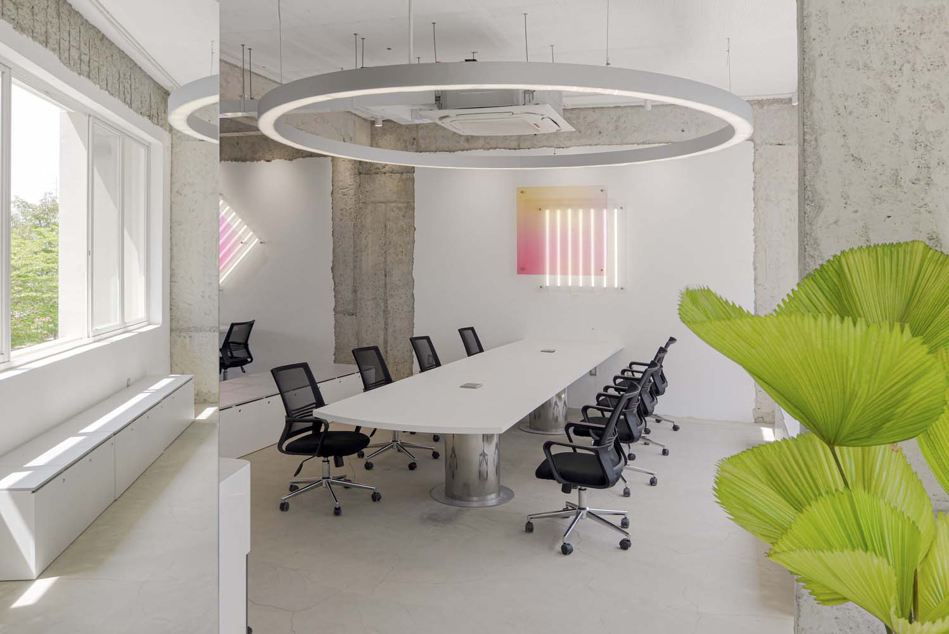
Fourth Floor Oasis
The fourth floor is a haven of diverse spaces. The front terrace is perfect for hosting parties and events, while the rear terrace provides an outdoor space for exercise and wellness activities, basking in natural light and surrounded by lush greenery. In the middle area, a pantry and a small meeting room round out the amenities.
The use of light-colored tiles and white louver roofs on the terrace creates a sense of spaciousness and cleanliness, complemented by white walls adorned with green plants. This terrace space invites people to socialize, relax, and enjoy the fresh air while engaging in wellness activities like yoga, meditation, and dance classes.
RELATED: FIND MORE IMPRESSIVE PROJECTS FROM VIETNAM
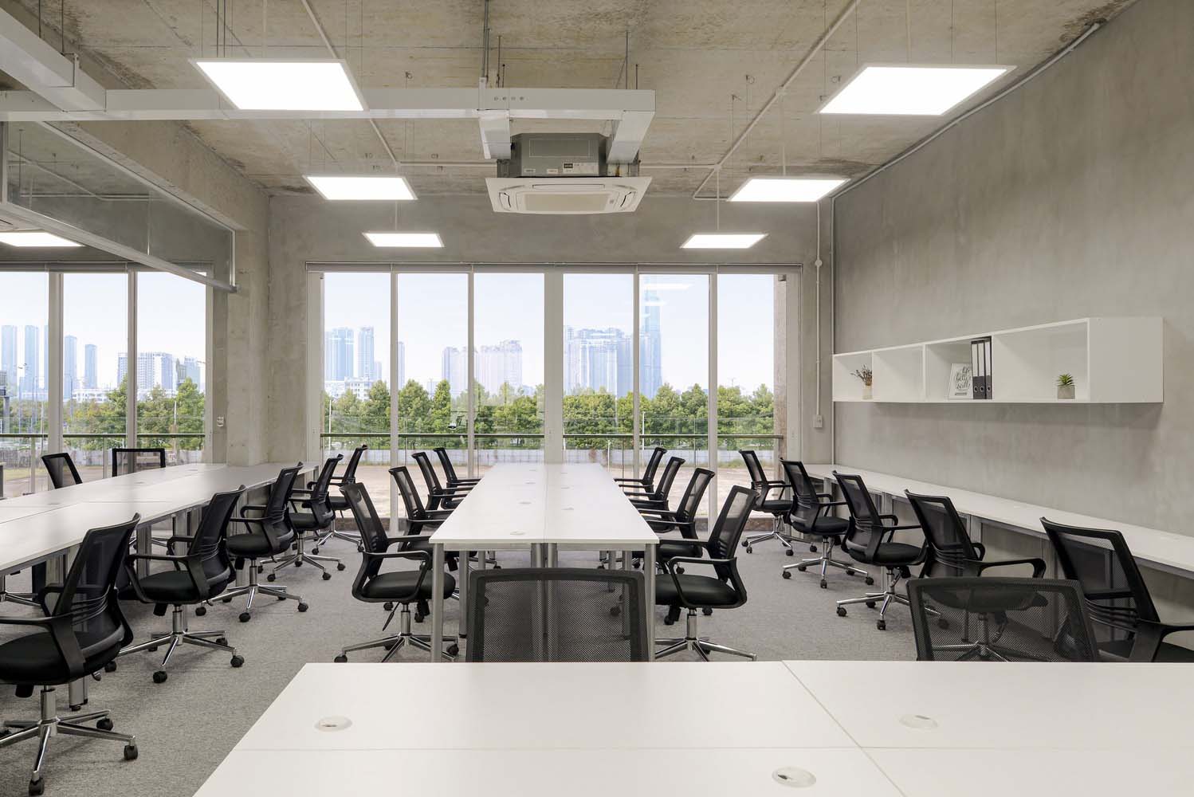
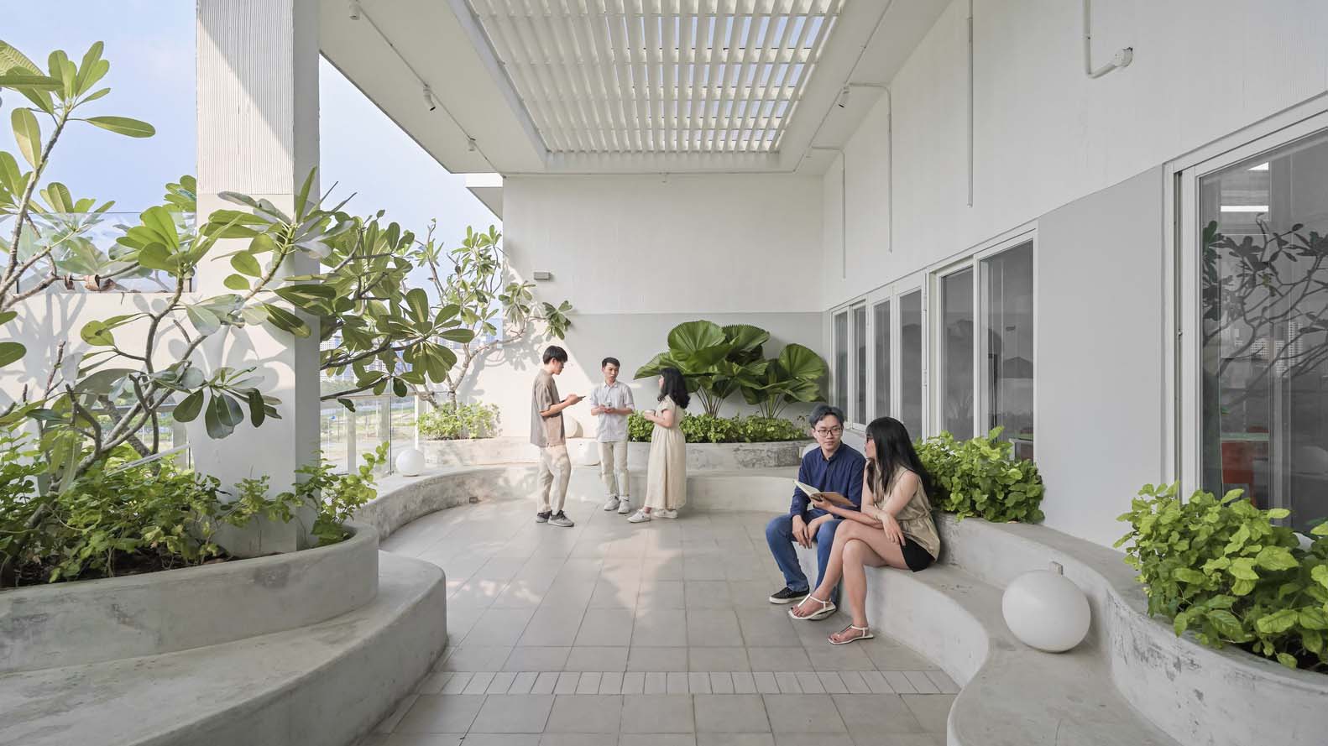
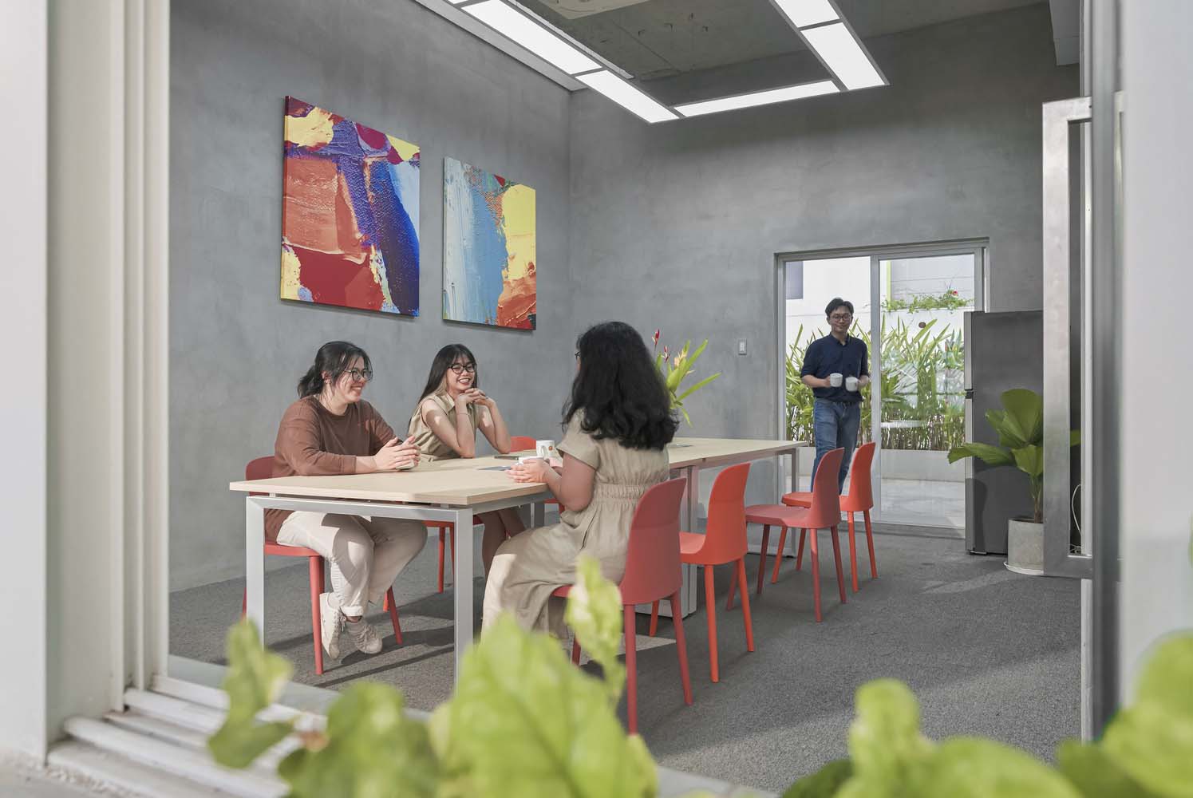
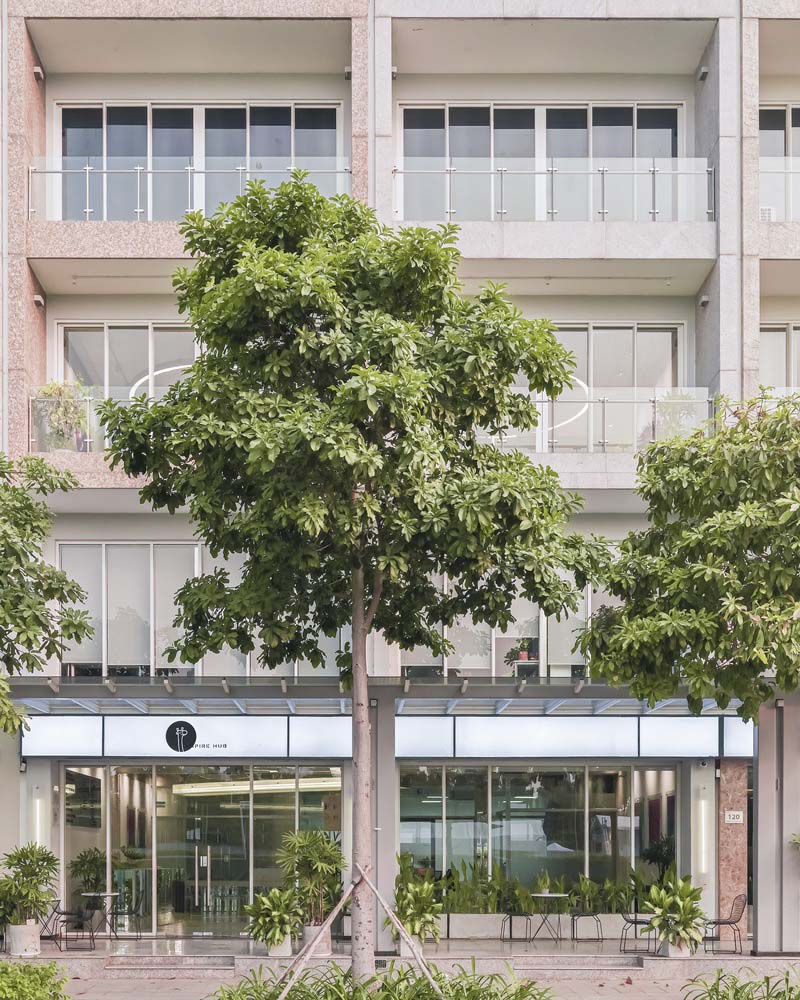
Materials
Due to budget considerations, the project embraces raw and unfinished surfaces, preserving the original floor and ceiling while exposing the raw concrete of the central cores. The interiors come alive with colorful furniture and artwork, fostering a flexible and informal working environment that encourages creativity, knowledge-sharing, and interaction.
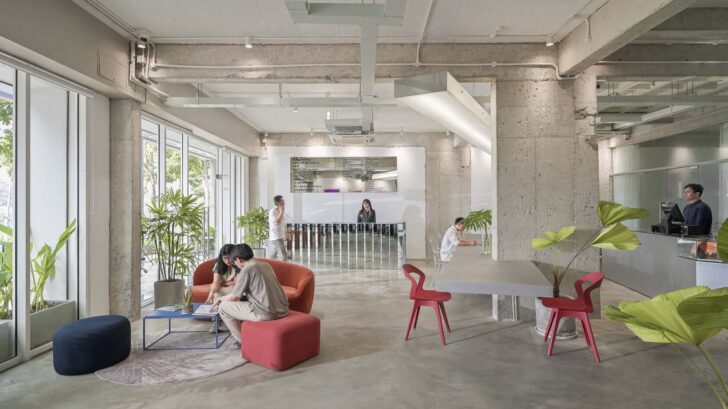
Project information
Architects: DQV Architects – dqvarchitects.vn
Area: 630 m²
Year: 2023
Photographs: Valor Studio
Manufacturers: Caesar, Daikin, Hafele, INAX, Sofacompany, TOT furniture, Tien LightArt, Vickini, Zero Furniture
HVAC Consultants: VAN LUAN CO., LTD
Contractors: ASIA COMMERCIAL CONSTRUCTION CO., LTD
Lighting Designers: LIGHTART LIGHTING CO.,LTD
Concept Design: Viet Quoc Dao
Design Development: Linh Huynh
Detail Drawings: Thao Le
3 D Rendering: Thu Nguyen


