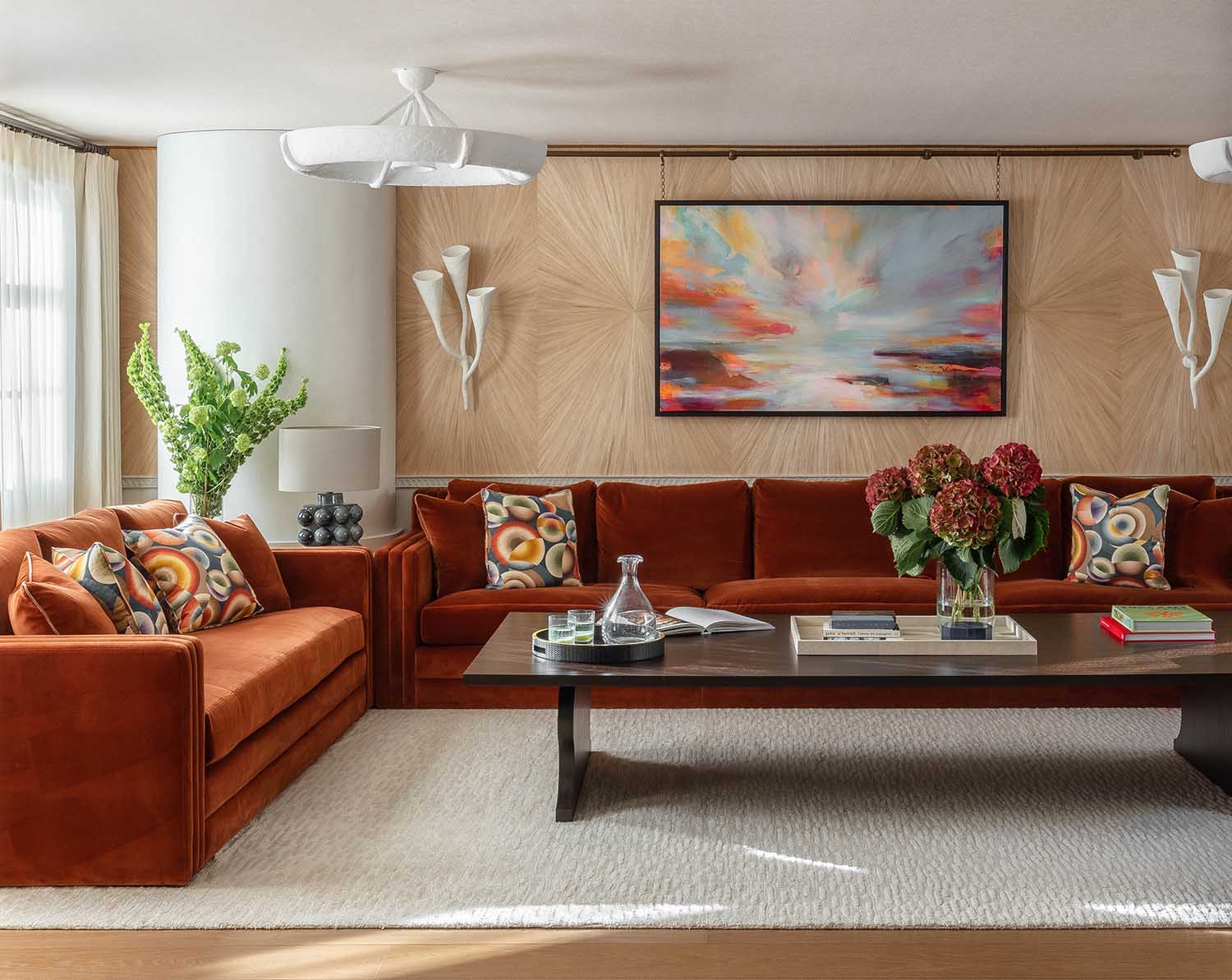
Studio QD has revealed their latest project, the renovation of a classic five-story Coach House located in the bustling Mayfair district of London. Studio QD’s renovation of this urban residence creates a tranquil domestic retreat that seamlessly integrates design elements from the 1930s. The space is filled with natural light and showcases exquisite craftsmanship and tactile materials.
The redesigned interior of the Coach House is a masterful display of layered design references. Studio QD skillfully incorporates the simplicity of Jean Michel Frank’s proportions, Lucien Rollins’ use of shape and materials, and Giacometti’s organic plaster creations to create a contemporary aesthetic that is both intricate and precise. The finishes are exquisite and add to the overall sophistication of the space.
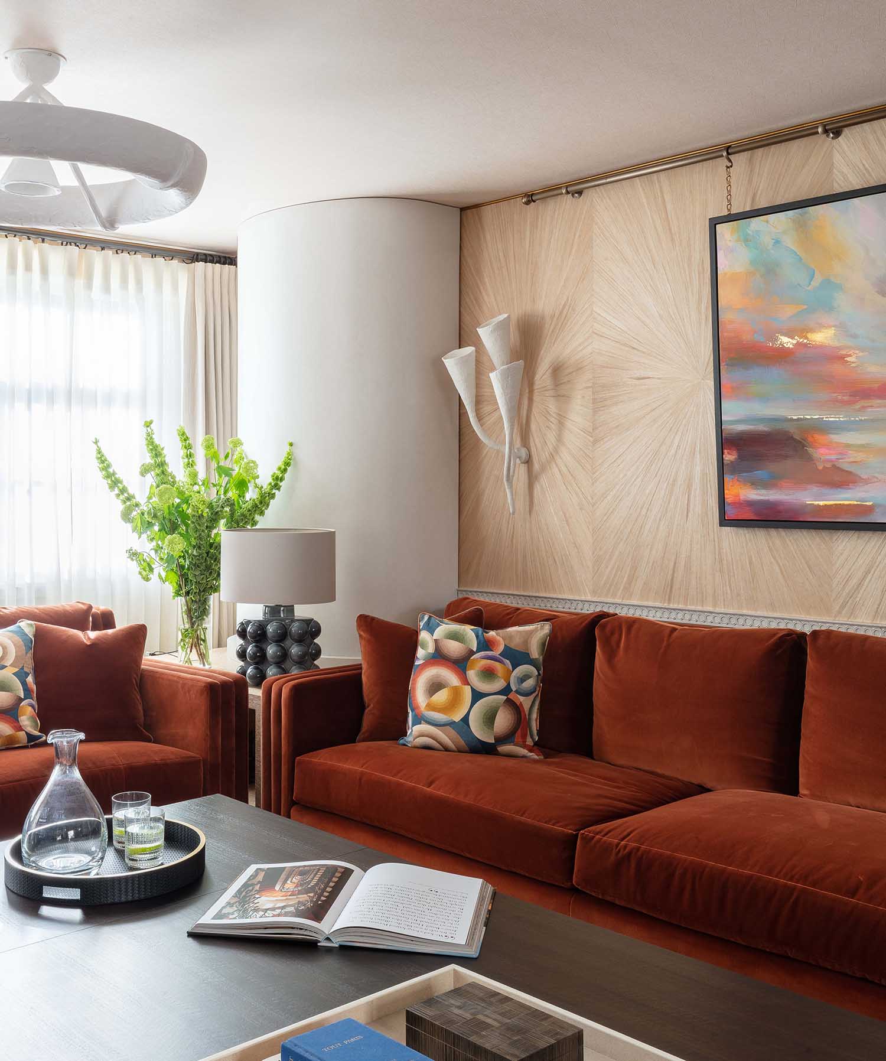
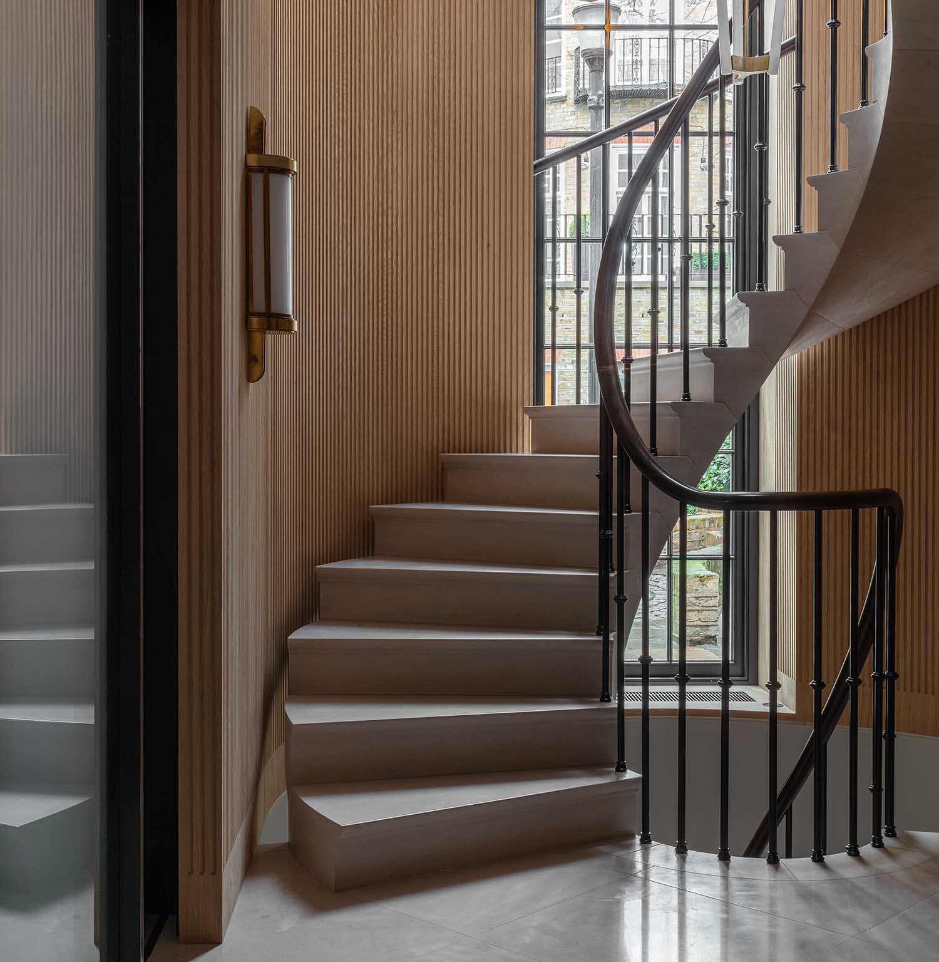
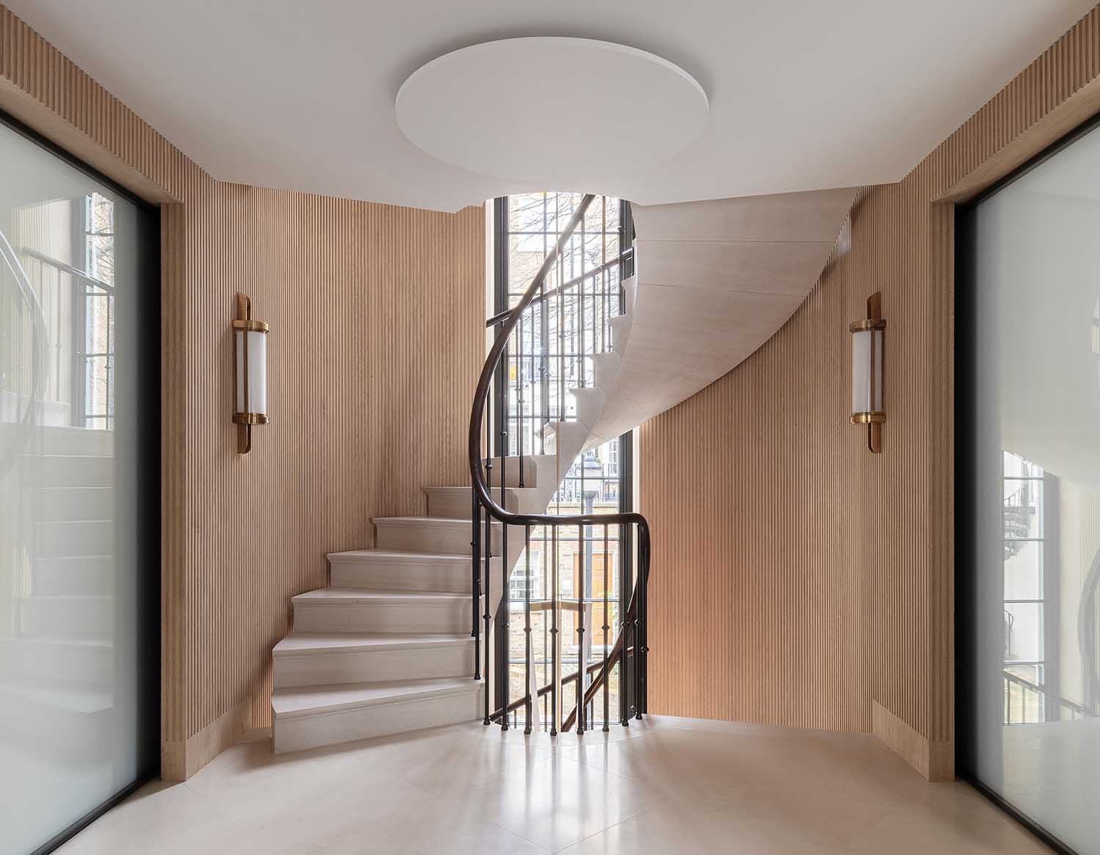
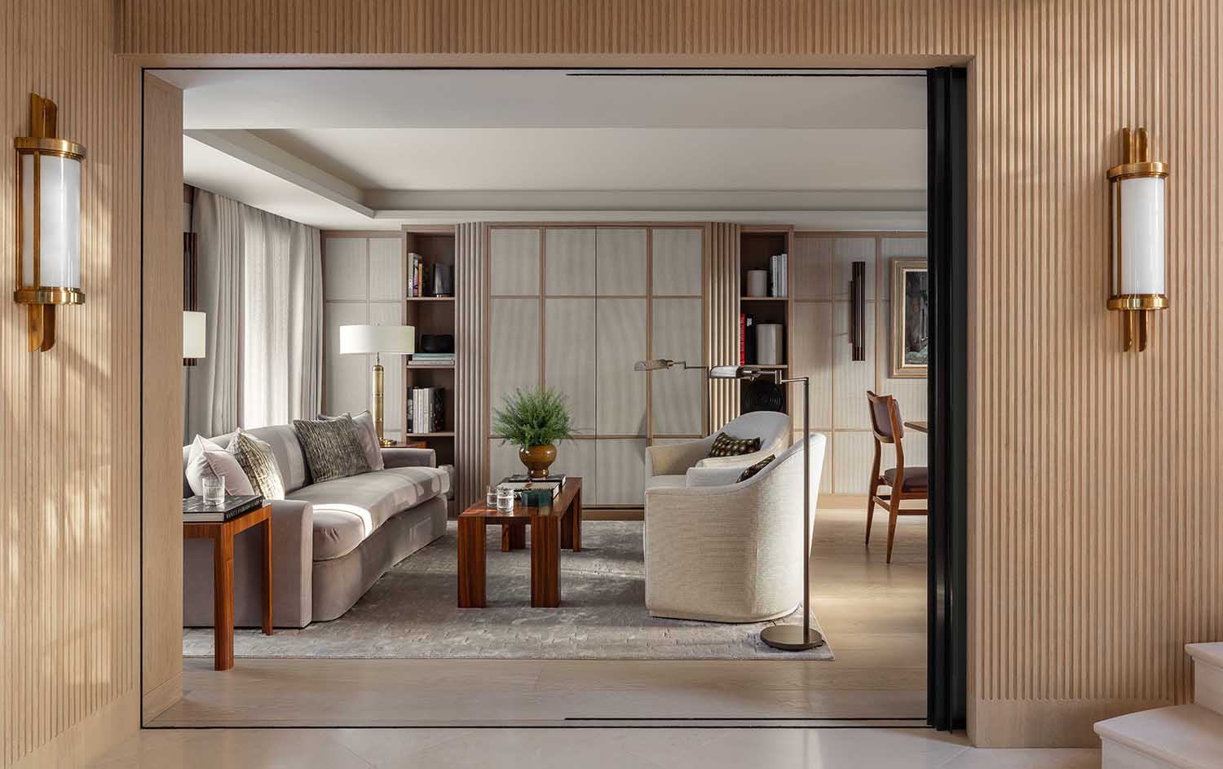
Studio QD’s design language draws inspiration from the 1930s, incorporating a range of natural finishes such as vellum, straw marquetry, and silk carpets. These are complemented by opulent textiles and surfaces made of rich wood, leather, and bronze.
The Coach House boasts a seamless integration of modern bespoke furniture designs from the studio’s in-house collection and artisanal commissions. Each piece has been custom designed and tailor-made to fit the space, resulting in a cohesive and harmonious interior. The attention to detail and proportion ensures that every design is finished to perfection, effortlessly complementing the overall aesthetic.
RELATED: FIND MORE IMPRESSIVE PROJECTS FROM THE UNITED KINGDOM
The design team at Studio QD made a deliberate choice to utilize a subdued color scheme consisting of both neutral and deeply saturated hues. This serves as a complementary contrast to the ornamental focal points and intricately textured artwork.
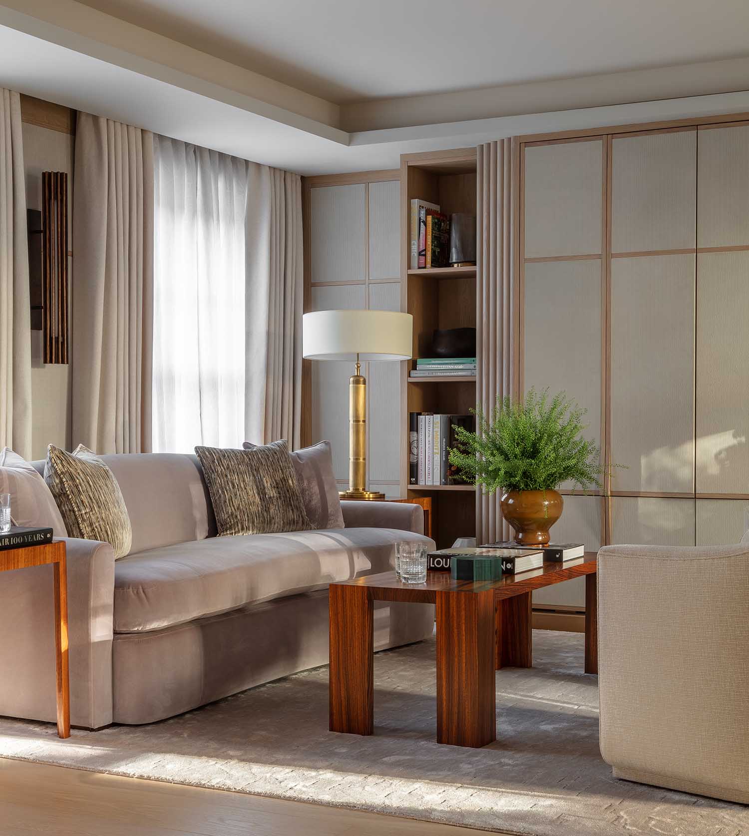
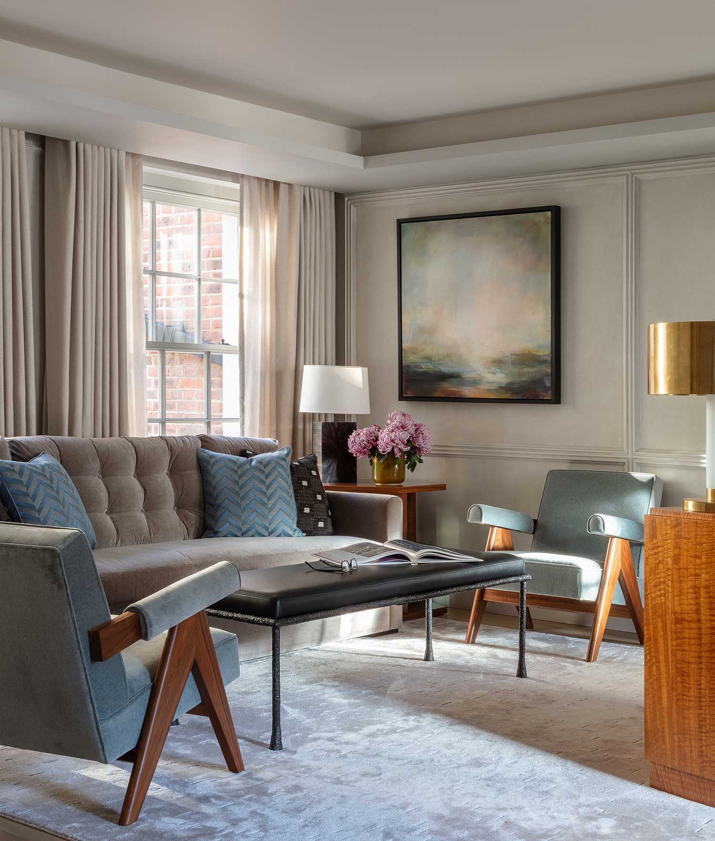
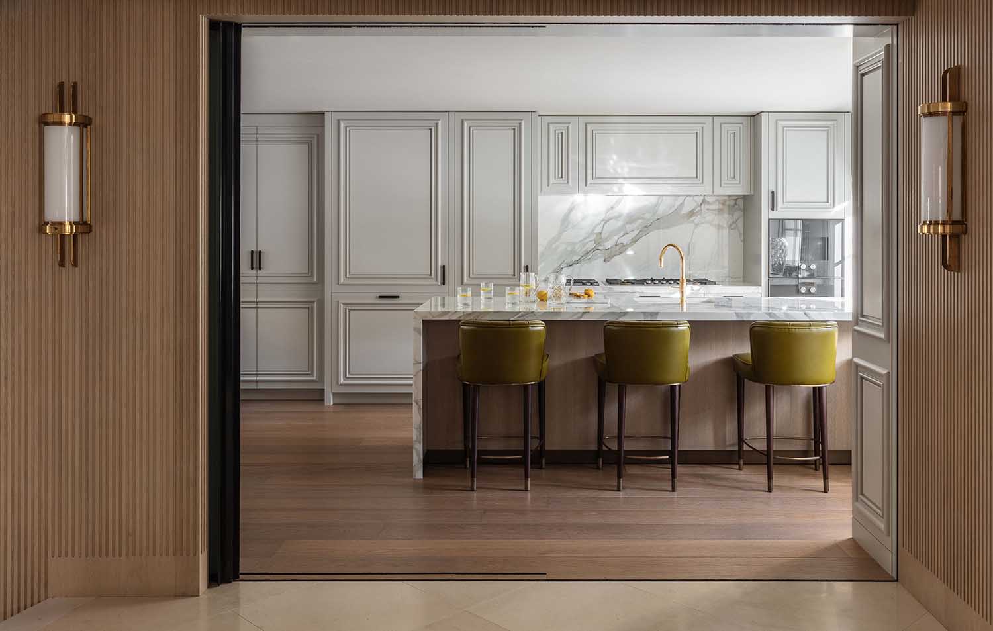
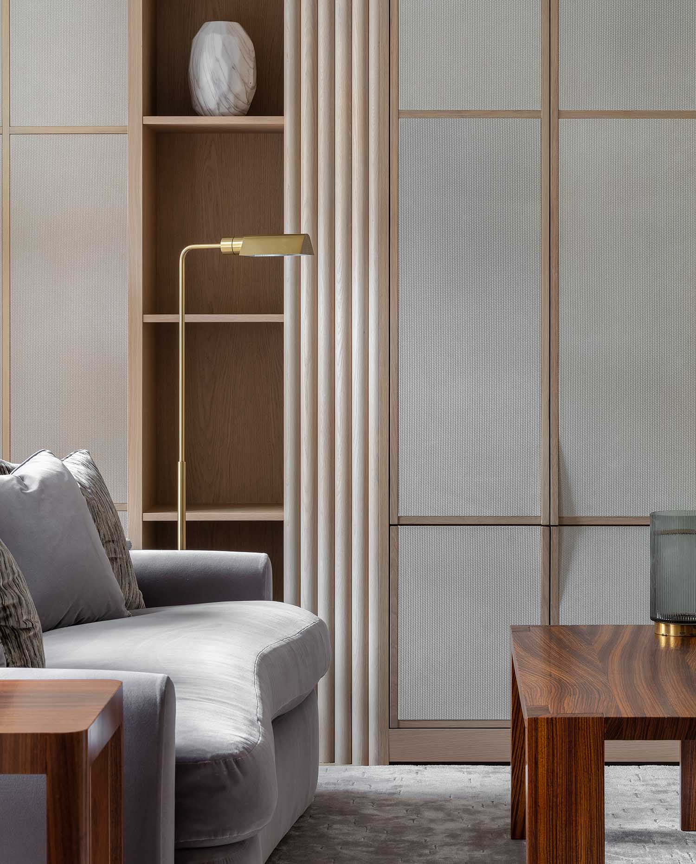
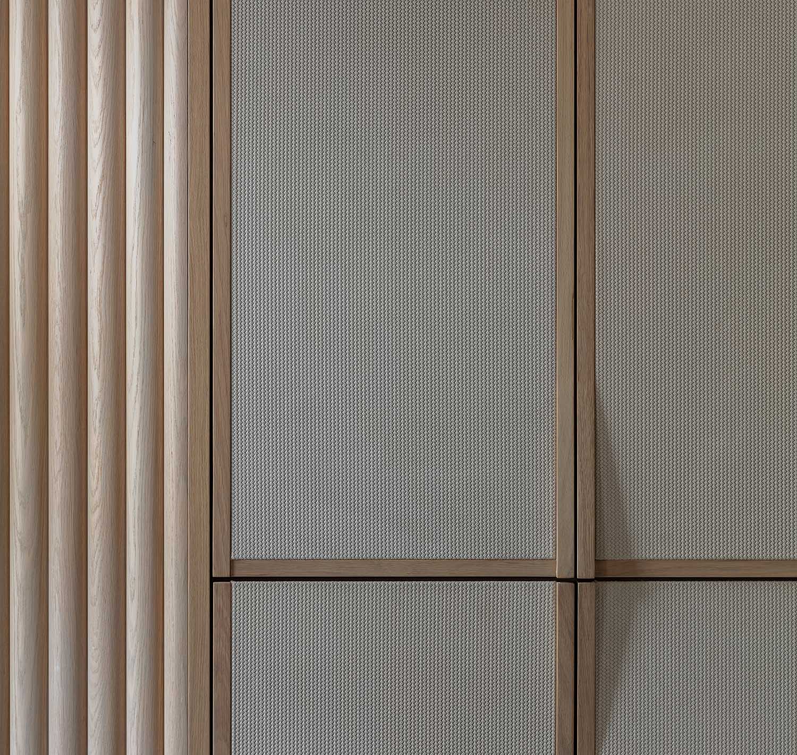
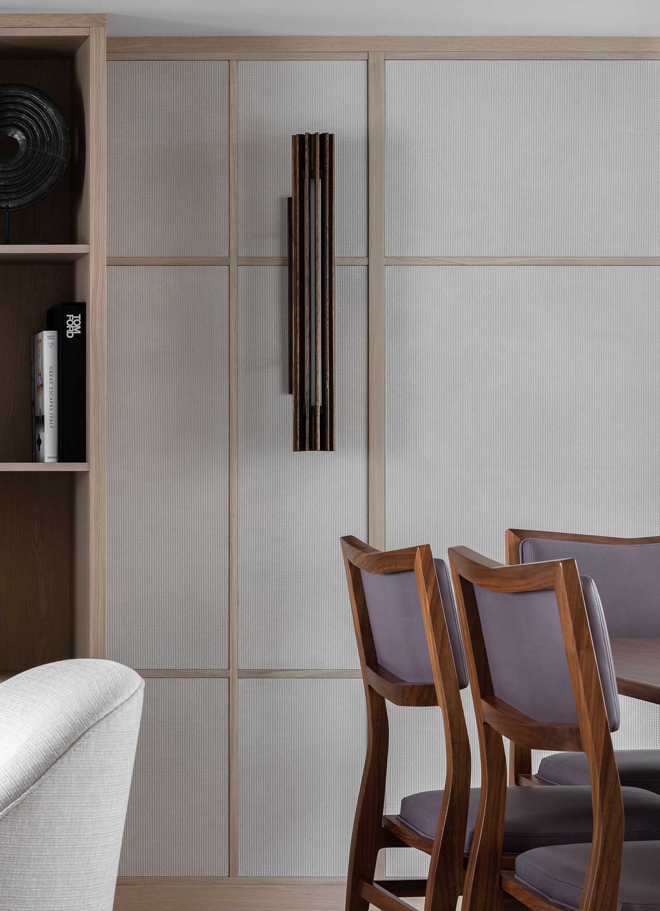
This stunning residence boasts a number of noteworthy design elements. Notably, the living room features a striking custom-coloured starburst marquetry wallpaper by renowned designer Fameed Khalique. The dining area is graced by the presence of Tatiana Tafur’s Kabuki walnut chairs, which are both elegant and refined. Additionally, the space is illuminated by Studio QD’s sculptural plaster pendants, which add a touch of modernity to the overall aesthetic. Finally, the seamless oak fluted walls that run throughout the entry and every hall are a true testament to the home’s architectural prowess, rising uninterrupted through three floors of the open staircase.
Our aim is to enhance a client’s way of living within their home and in the simplest terms,
express their individual needs for function and comfort, interpreted with some creative magic. For this residence, the design process felt seamless as there was a natural synergy and ease in working with this astute client. To realise our client’s vision, alongside architect Alex Holloway of Holloway Li, we reimagined this coach house interior creating expansive open spaces from a previous labyrinth of rooms. This transformation is perceived instantly on entry, with light pouring from the three-story window, unobstructed and artfully complemented by the floating limestone staircase with our custom designed fluted oak walls seamlessly leading one through three floors of light and space – it is a wonder.
Jena Quinn and Lucy Derbyshire, Co-founders of Studio QD
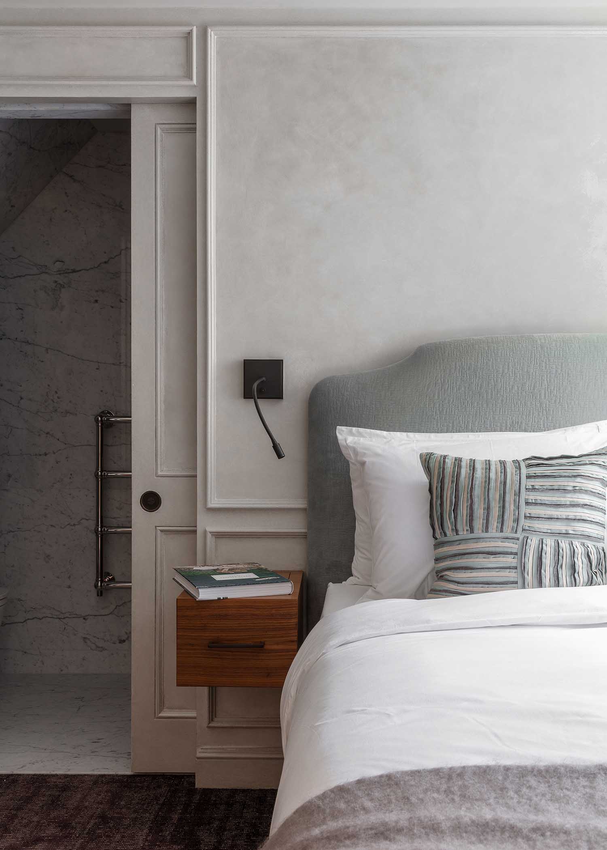
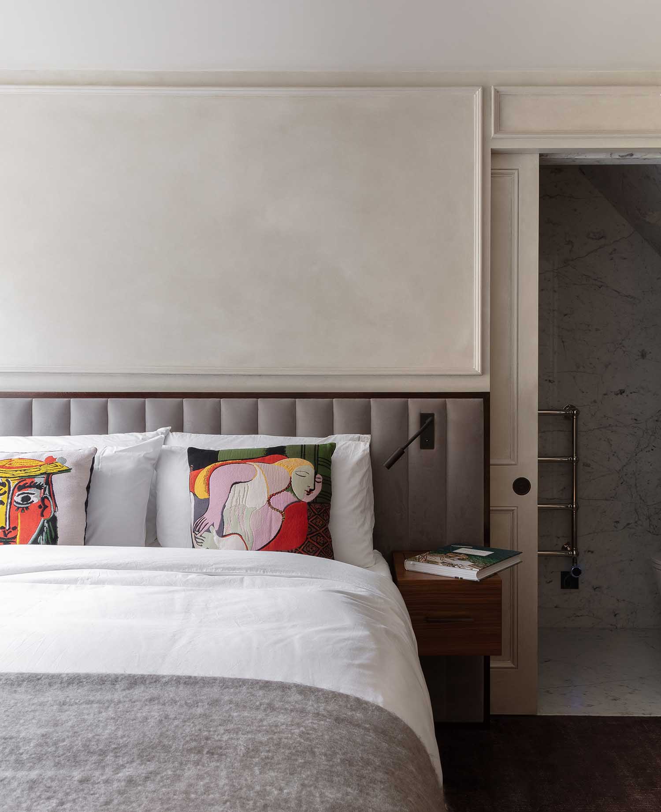
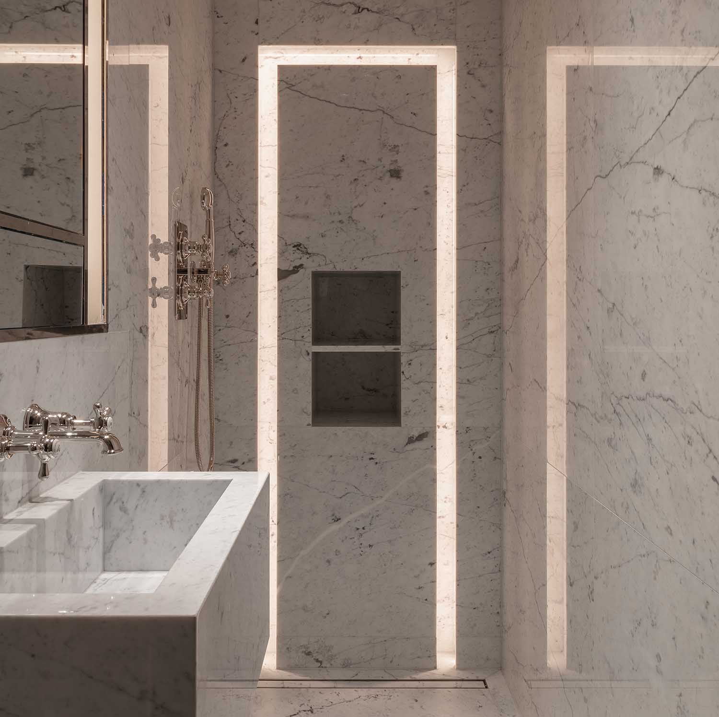
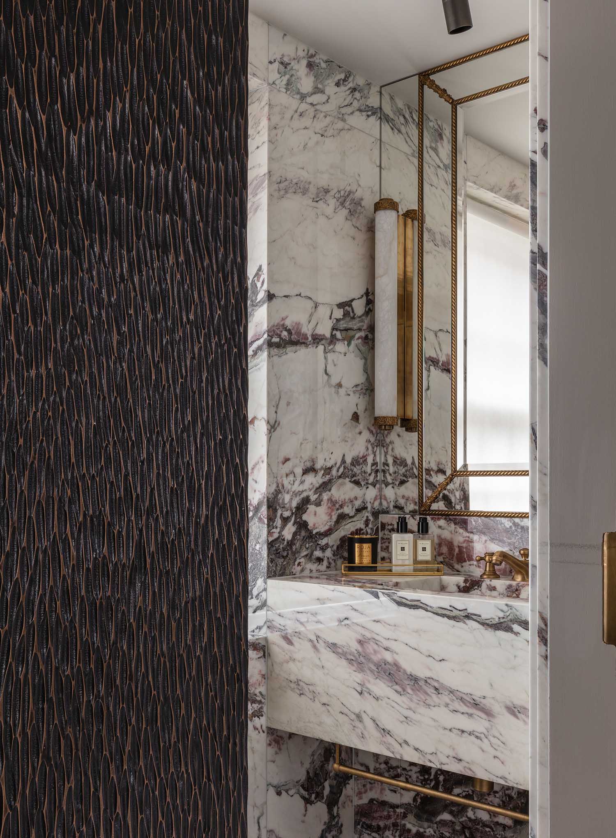
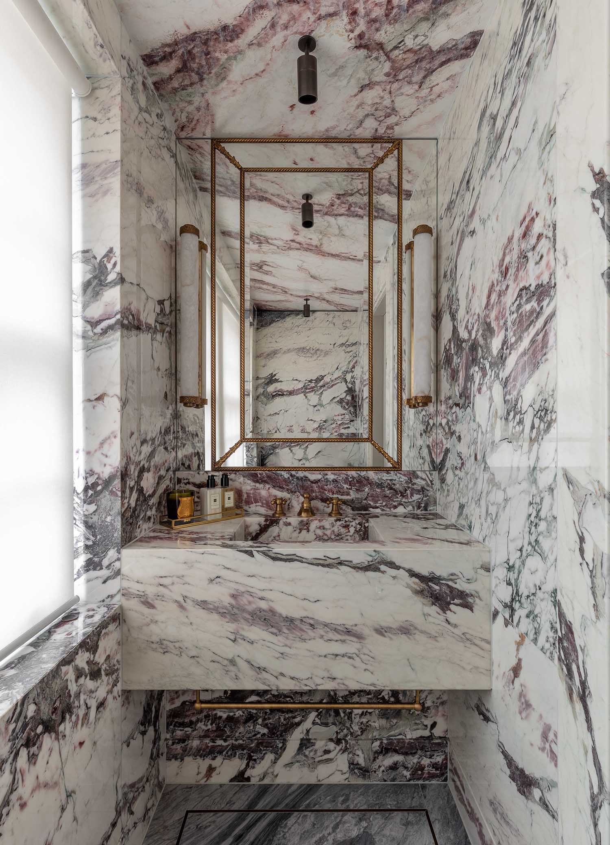
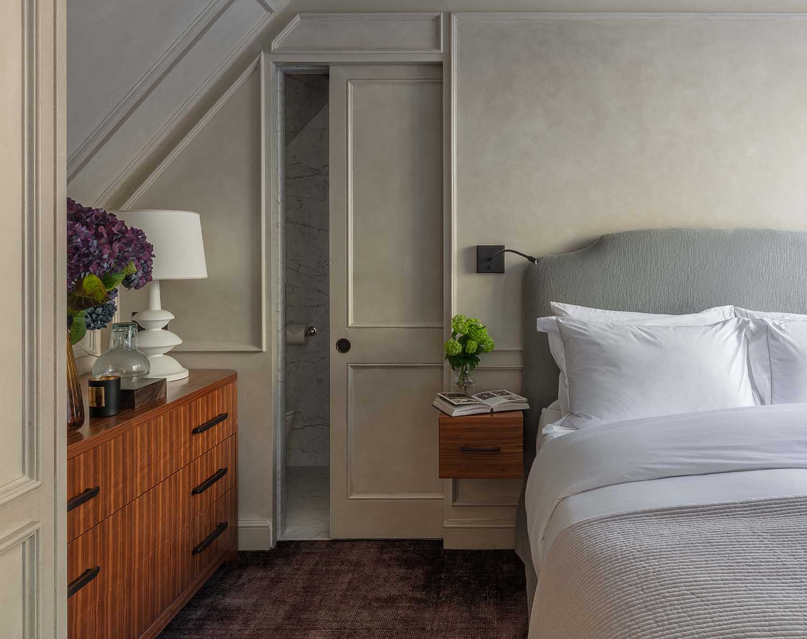
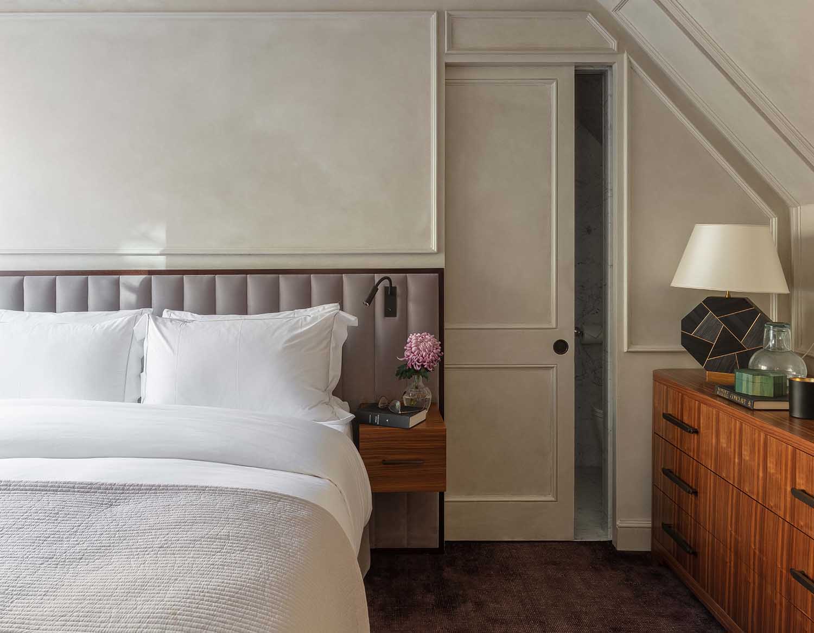
The Coach House’s aesthetic is established by the entrance hall, which exudes a sense of lightness and simplicity through its bespoke fluted oak panels. The space is further enhanced by the addition of exquisitely designed wall lights that serve as decorative accents. At the heart of the indoor space lies a remarkable spiral staircase made of solid limestone. This impressive feature was designed by Holloway Li, a London-based architecture firm, in close partnership with Studio QD for the purpose of the building’s architectural restoration. The staircase is a striking feature that stands independently, creating the illusion of being suspended in mid-air. Its design draws inspiration from the iconic floating staircase in Brasilia, created by the renowned architect Oscar Niemeyer.
The vertical window at the rear facade, spanning three stories from the ground to the second floor, perfectly complements the staircase. Additionally, the circular skylight at the top of the window adds a unique touch to the design. Holloway Li’s glazed interventions effectively rejuvenate the space, inviting ample natural light and seamlessly connecting the interior to the charming courtyard at the back. Studio QD’s interiors exude an ecclesiastical grandeur, thanks to the well-proportioned architectural features and symmetrical layout.
Working alongside Lucy and Jena of Studio QD, our architectural brief was to create the opportunity for lateral living, using glazed sliding screens to allow each level of the home to become one large room, or three separate spaces. These screens straddle either side of a new spiral staircase we designed that links all floors. This use of kinetic architectural intervention allows for real trickery – people who are new to the house are not expecting to walk up the stairs into such a vast space – it is a disarming surprise, that feels totally contrary to the external appearance of this unassuming mews house.
Alex Holloway and Na Li, Co-Founders of Holloway Li
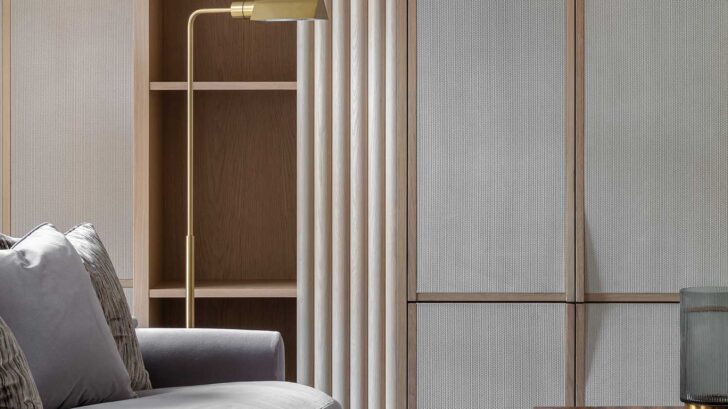
Find more projects by Studio QD – studio-qd.com and Holloway Li – hollowayli.com



