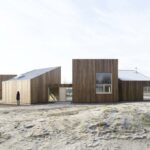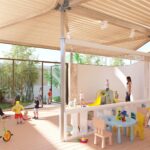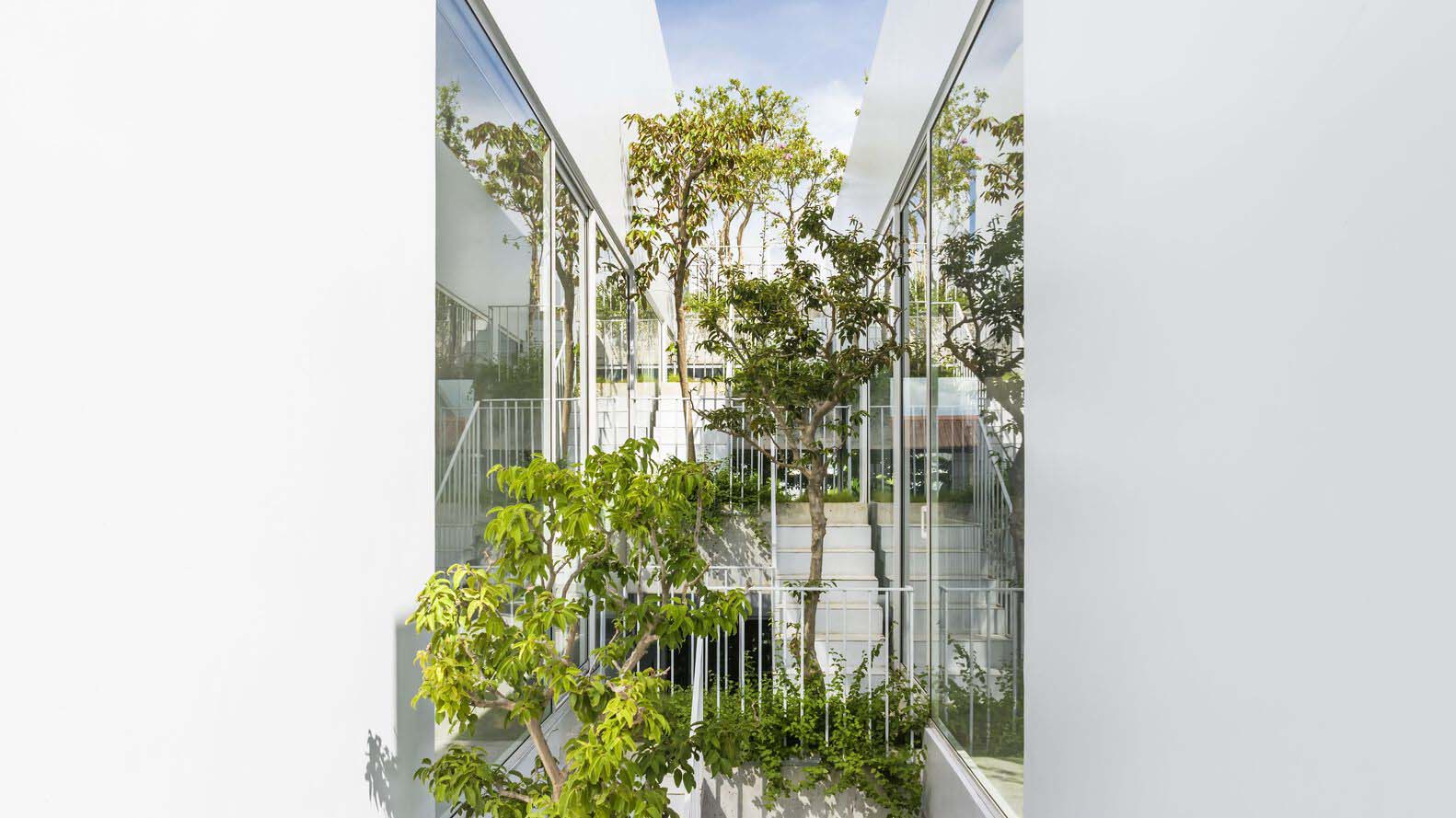
Nguyen Khai Architects & Associates have recently completed work on their latest residential project, Nala House. The residence, with its unassuming exterior resembling a traditional shophouse, conceals a world of wonder within. The architects’ vision saw the creation of a void that slices through the building, connecting and dividing spaces while introducing lush greenery into the heart of the residence. This central garden, situated below, is complemented by an upper stairway and five suspended planters, transforming it into the soul of the house.
One of the most captivating features of Nala House is how every room in the dwelling offers a view of this enchanting garden. Residents can relish garden views from the living room, kitchen, dining room, and bedroom, while guests experience a unique blend of art and nature.
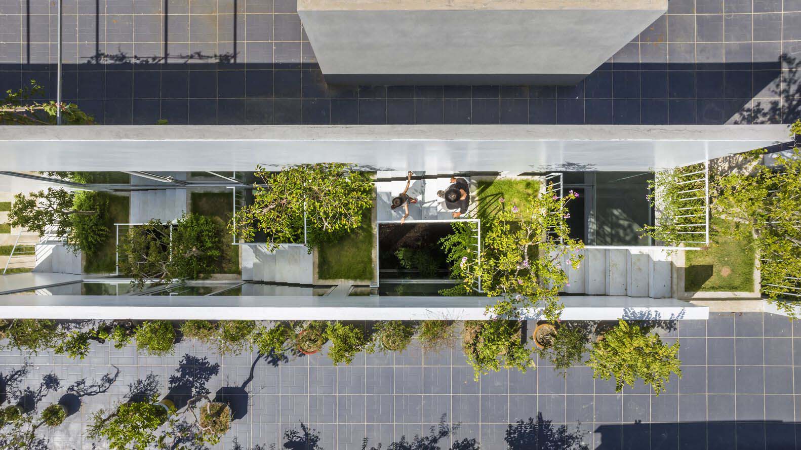
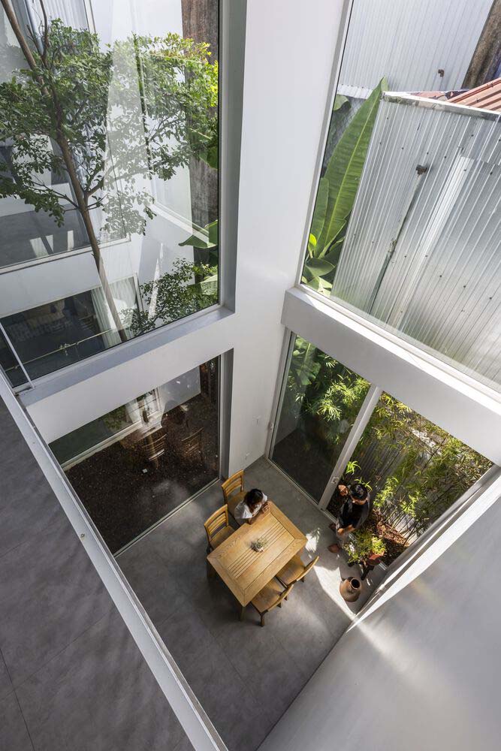
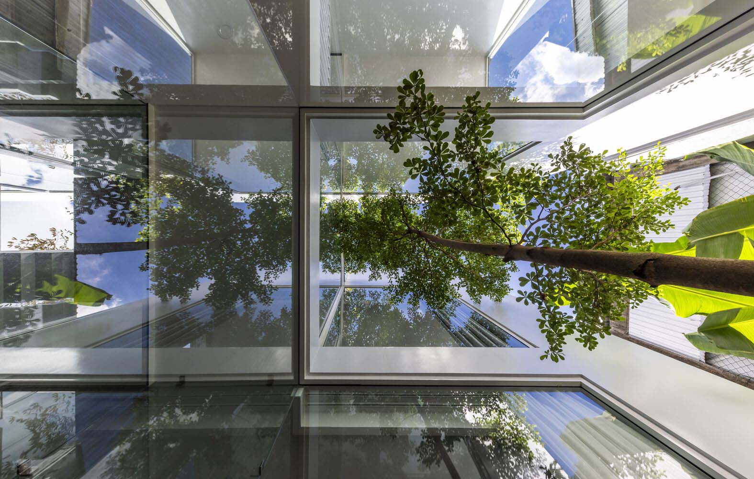
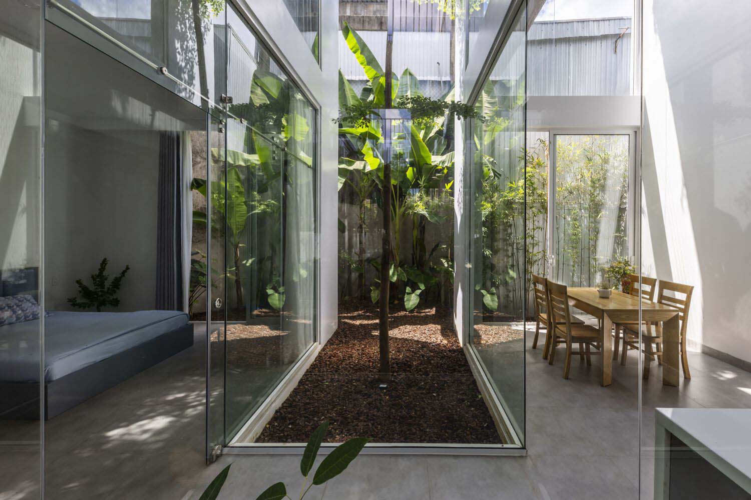
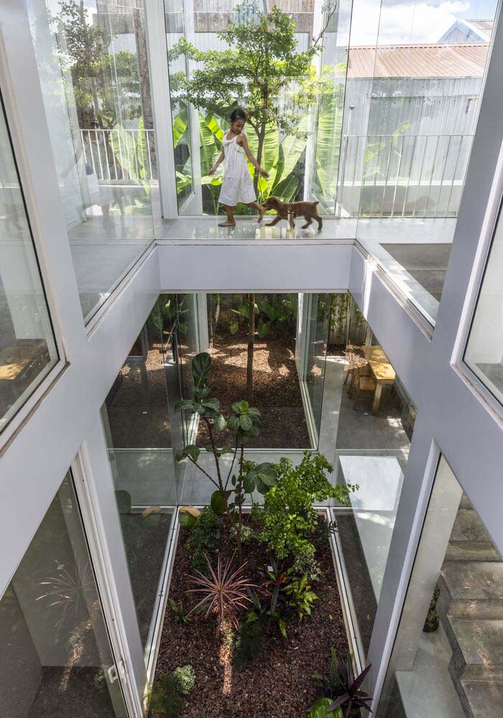
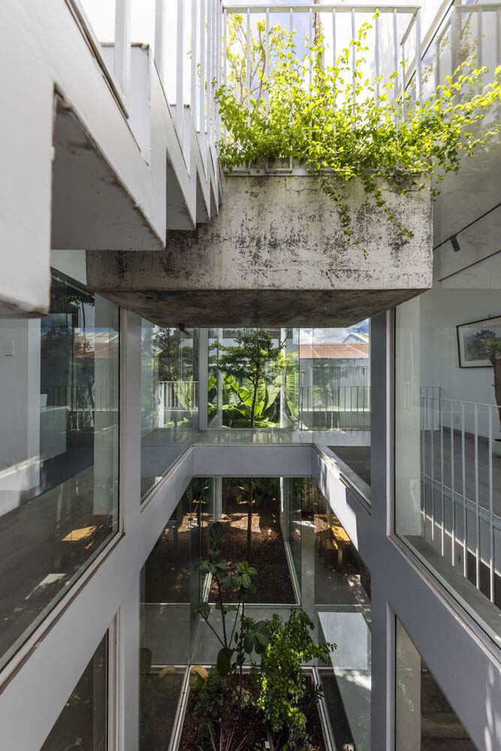
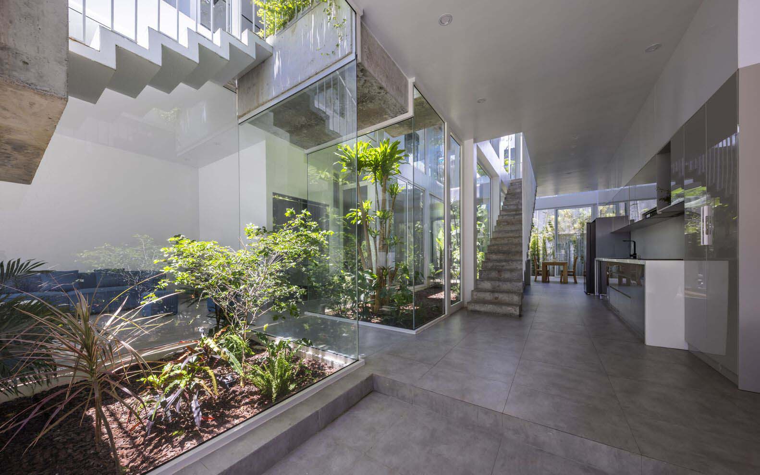
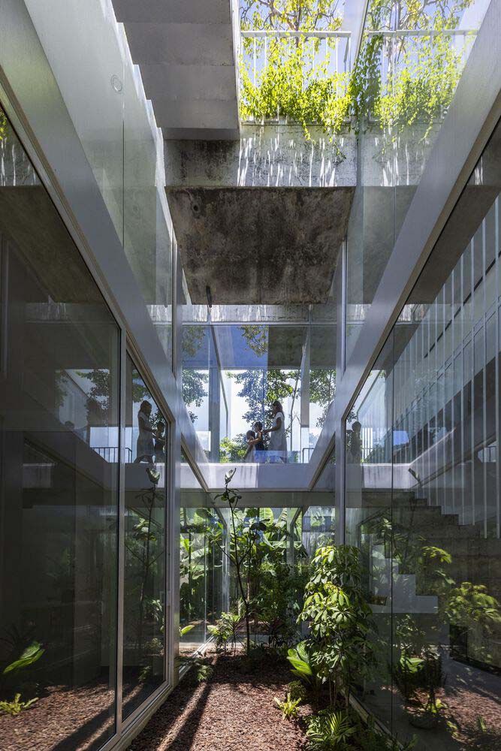
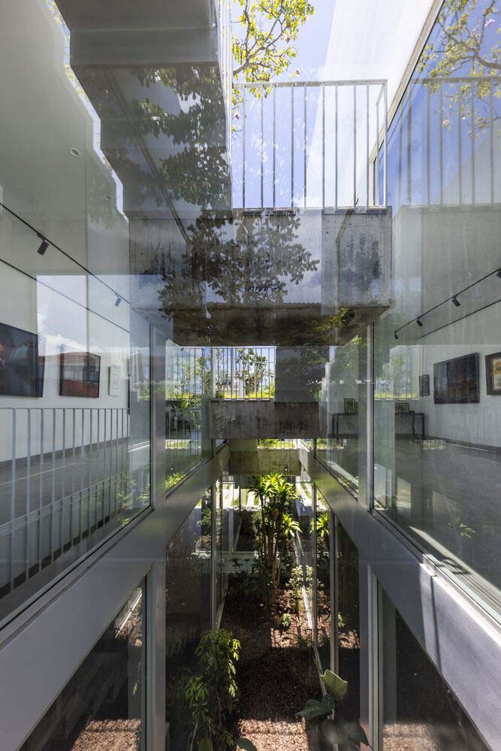
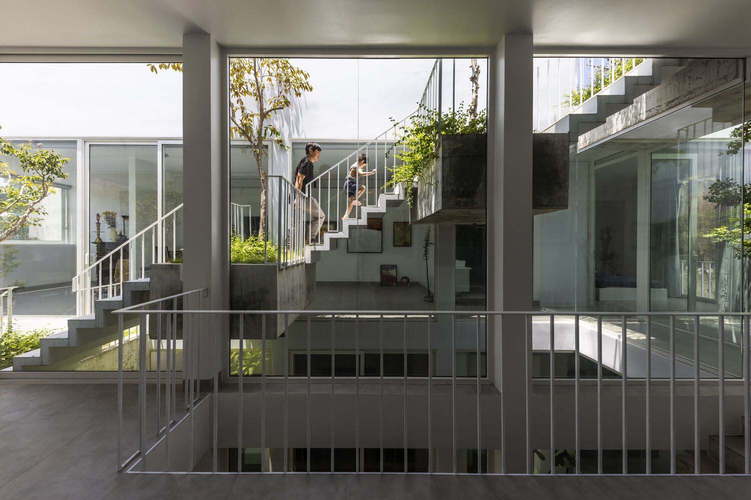
The two-story blocks of Nala House are ingeniously connected by bridges that span the central garden. This not only ensures an abundance of natural light but also optimizes air circulation throughout the house. The design ethos of Nala House centers on simplicity, with the use of basic materials such as concrete and glass, allowing art and nature to take center stage.
RELATED: FIND MORE IMPRESSIVE PROJECTS FROM VIETNAM
The mastermind behind this creative haven is none other than the owner, a painter who sought to integrate his studio and gallery into his home. The careful planning of functional zones ensures a comfortable coexistence of private and public spaces. Two staircases and circulation pathways are thoughtfully designed to cater to both residents and guests, with the studio and gallery accessible via the central stairway.
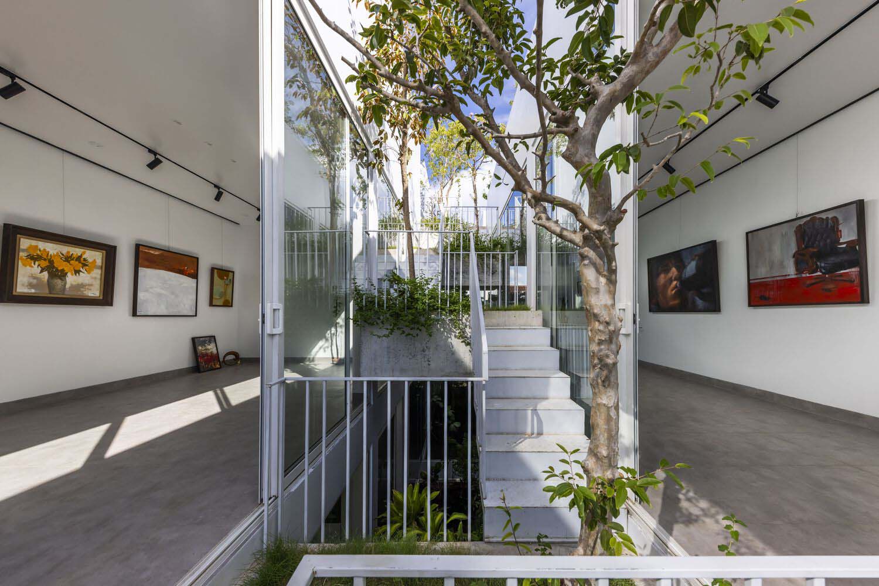
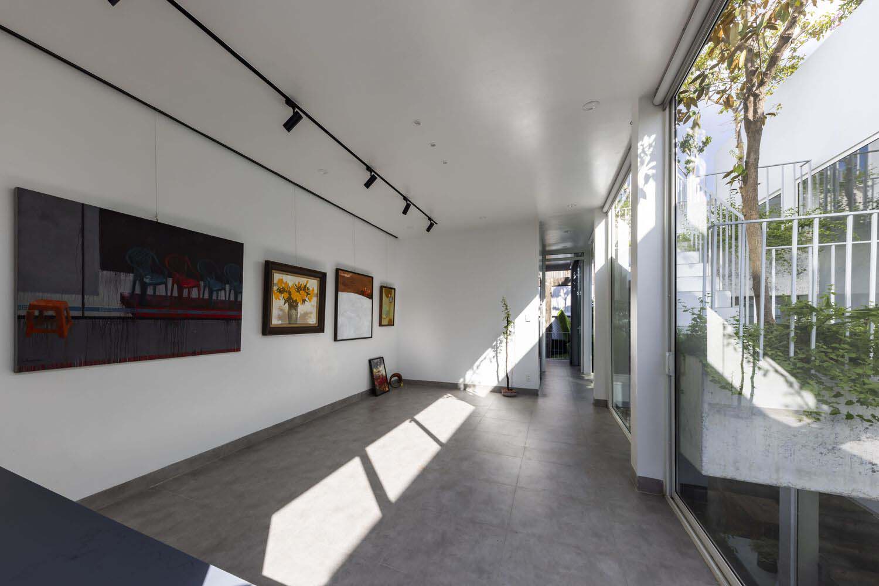
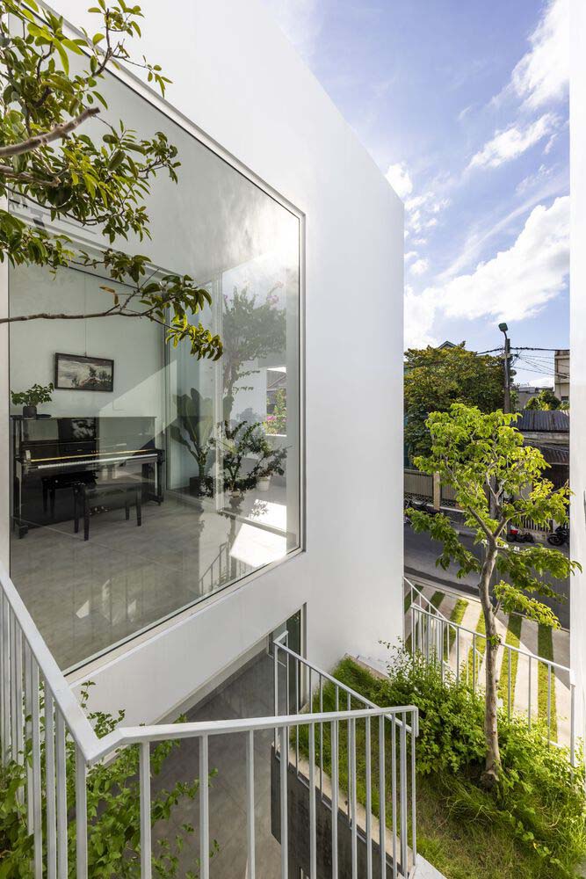
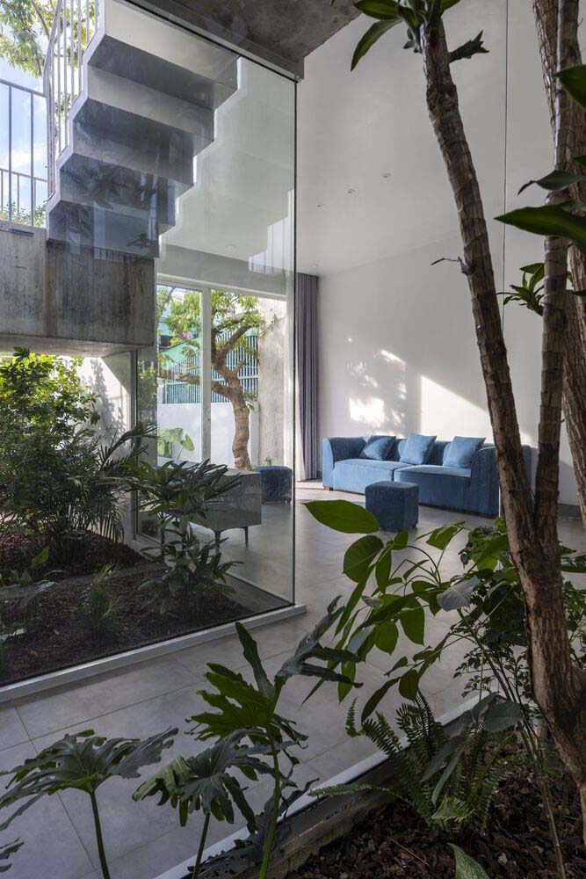
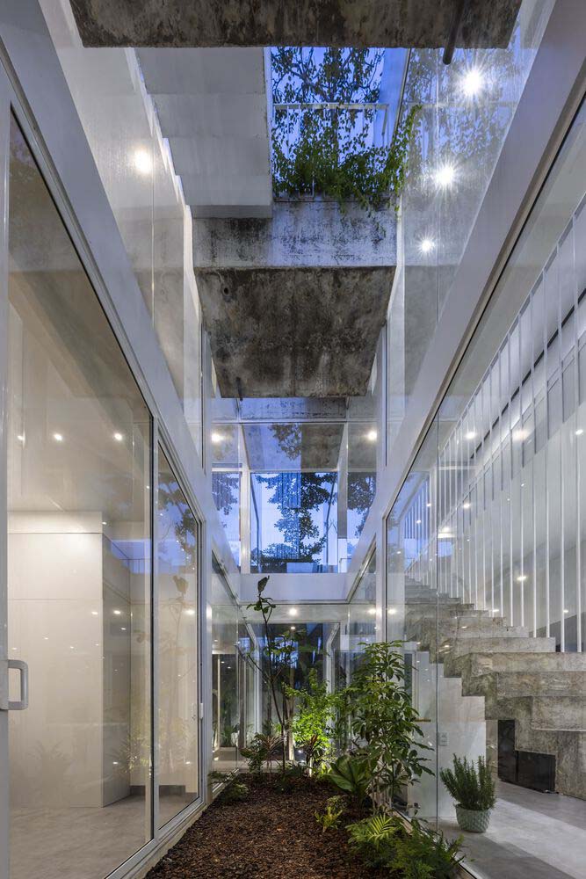
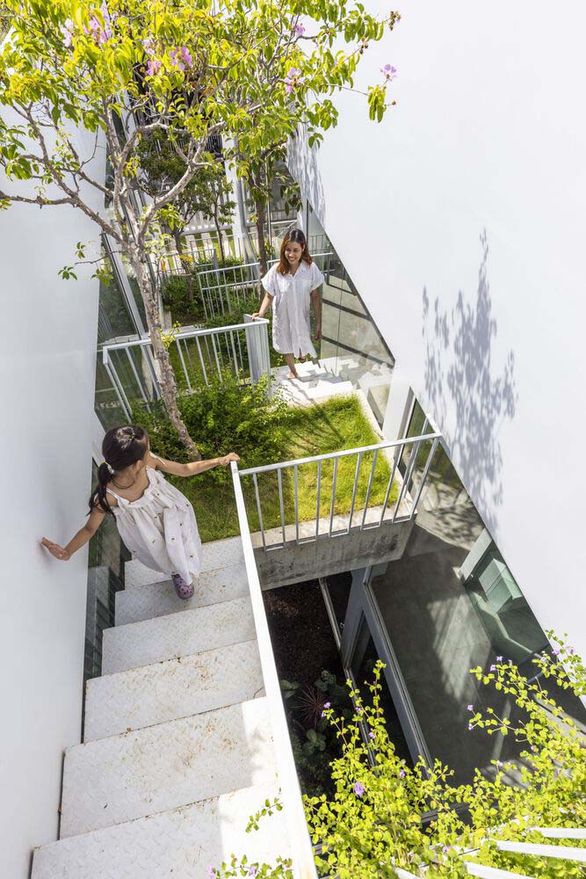
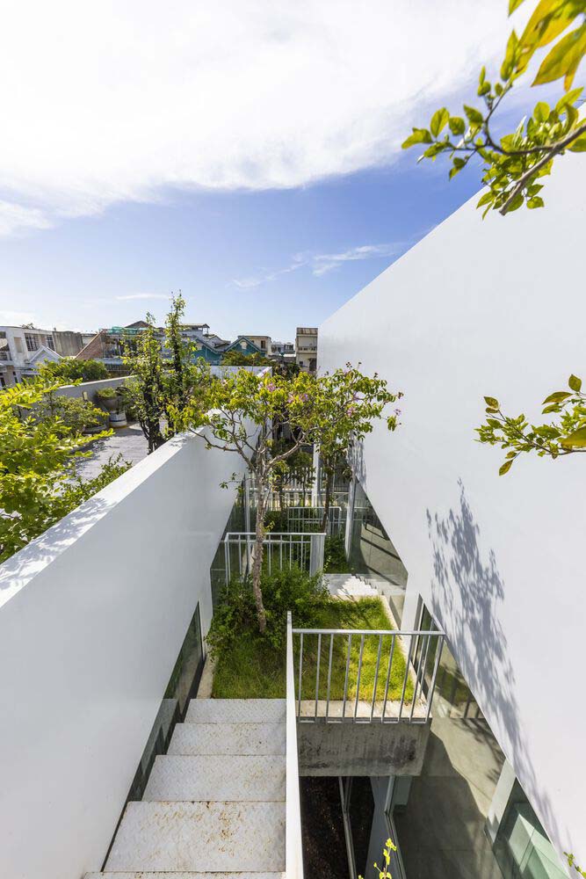
Nala House’s unique feature, ‘the cut,’ not only bathes the urban residence in natural light but also invites fresh air to circulate freely. This dynamic interplay with nature is what inspired the name ‘Nala,’ signifying a ravine or a stream that flows through the house, offering physical and mental healing to those who reside within its walls.
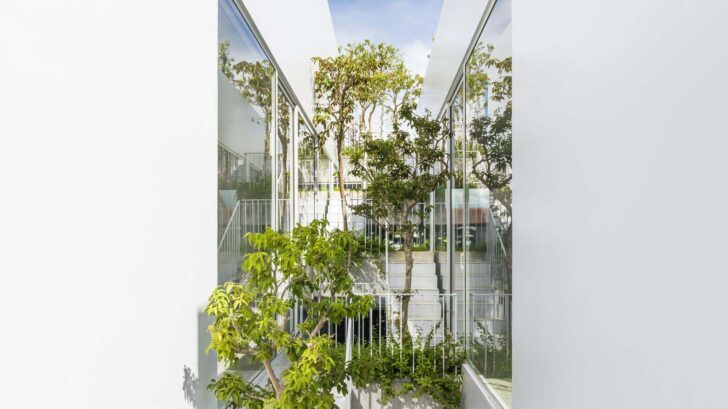
Project information
Architects: Nguyen Khai Architects & Associates – nkaa.studio
Area: 320 m²
Year: 2023
Photographs: Hiroyuki Oki
Manufacturers: Schneider Electric, American Standard, Panasonic
Lead Architects: Nguyen Quang Khai
Interior Design: Tran Yen Chau
Program / Use / Building Function: Residential
City: Hu?
Country: Vietnam


