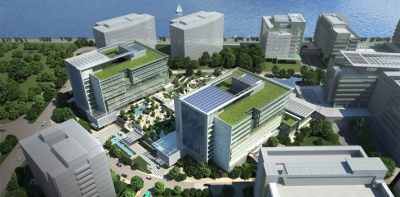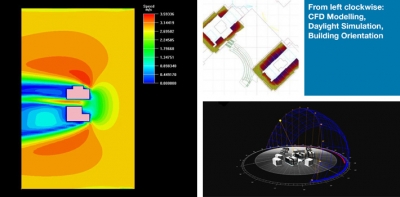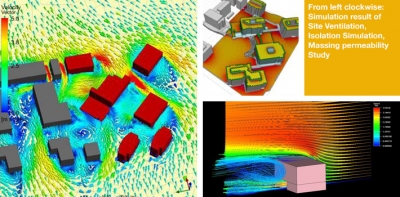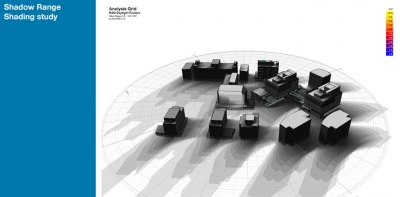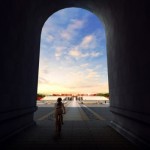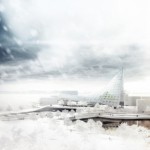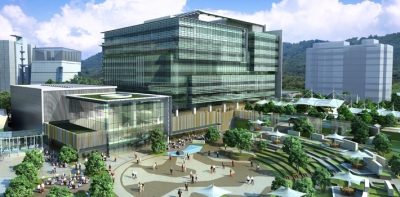
Project: Hong Kong Science Park Phase 3
Designed by Cundall
Location: Hong Kong, China
Website: www.cundall.com
Design for the massive Hong Kong Science Park Phase 3 building coming from the drawing board of Cundall studio, it is shaped by the rules of green architecture.
From the Architects:
Cundall have been appointed as BEAM, LEED and sustainability consultant for the project of Science Park Phase 3, aiming to achieve one of Hong Kong’s first LEED v2009 Platinum rating and a HK BEAM Plus Platinum rating. The “Back to Basic” design approach was adopted incorporating fundamental, practical, cost effective and functional green building design concepts, stepping away from services overprovision using passive devices and avoiding over-complicated systems.
The project is looking to incorporate the latest green building design and technologies to showcase and promote theses methods of sustainable construction. The buildings have been orientated to improve permeability and site ventilation, taking the solar heat and prevailing winds into consideration. The buildings include courtyard atriums to allow for daylight penetration and opportunities for natural cross ventilation. Various simulations and CFD modelling were carried out to demonstrate natural ventilation options incorporated into the design achieved the standard required. Energy efficient envelopes for the buildings include insulated solid west façade and insulated green roof, optimised window areas, highly insulated spandrel area and use of double-low-E glazing, all contributing to the energy efficiency. The site has extensive green landscape which covers 40% of the site, which has included local and adaptive species which require low maintenance. A weather control low pressure drip irrigation system utilising a rainwater harvesting system with 1,000 cubic meters of water storage has been included which should result in the target of zero use of potable water use for irrigation.
The masterplan and the buildings are designed to target best performance in:
- Energy – 50% reduction against EMSD typical office benchmark, 39% reduction against EMSD PBEC simulated baseline
- Water – 40% reduction in consumption against LEED baseline
- Effluent discharge – 50% reduction in effluent discharge against LEED Baseline
- Zero potable water for Irrigation – Use of local and adaptive planting, irrigation supplied by efficient irrigation from collected rainwater (LEED – July Baseline)
- Outdoor quality – 40% planting of site area including soft landscape, water features and green roofs
- Material use – Use 20% of recycled content, 20% regional material and 50% of timber to be FSC
- Waste – recycled 60% of construction waste, automatic refuse collection system provide for separation of paper waste
The design of the Phase 3 development looks beyond the design of building. The development aims to create a sustainable operation, encourages culture change, and also influencing tenant and public. Green education programme consisting of a guided tour and a smartphone app narrated tour is incorporated in the masterplan to showcase the building design, its features and its measured performance to influence visitors and tenants.
A smart grid concept of supply-demand side interaction is also developed and with provisions for tri-generation, thermal storage and dynamic controls, the Science Park Phase 3 development has the potential in responding to the grid’s demand.
One aim of the Phase 3 development is to design green building that can be practically and economically be deployed, followed and re-produced in the Hong Kong build environment.


